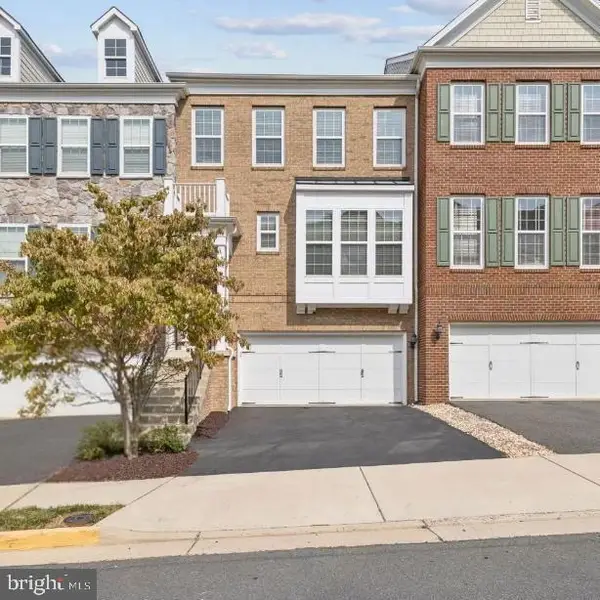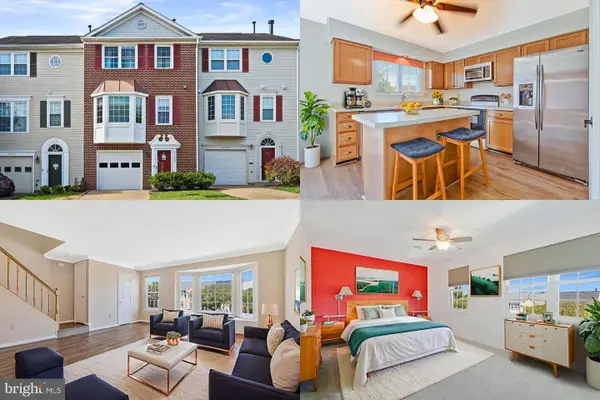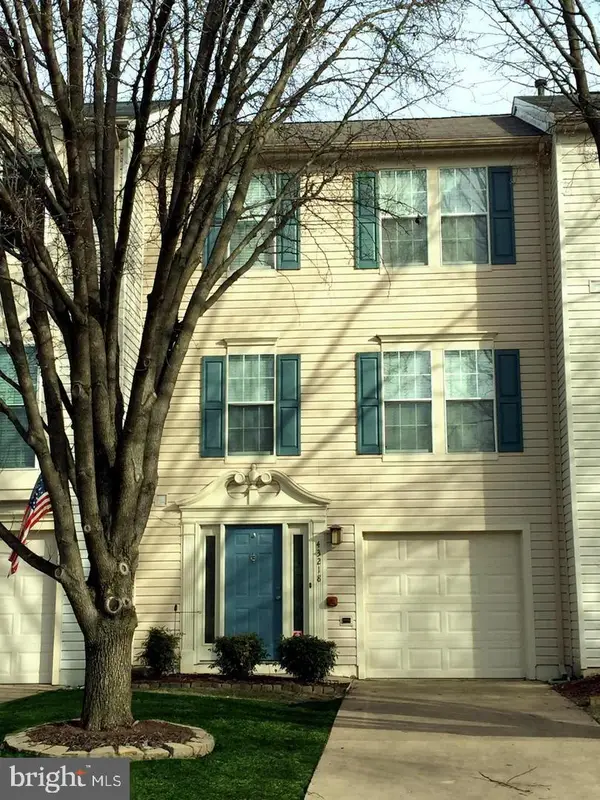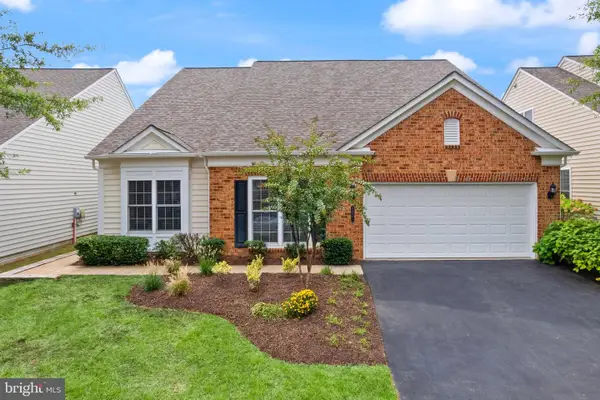44367 Ladiesburg Pl, Ashburn, VA 20147
Local realty services provided by:ERA Byrne Realty
Listed by:dinh d pham
Office:fairfax realty select
MLS#:VALO2105470
Source:BRIGHTMLS
Price summary
- Price:$1,075,000
- Price per sq. ft.:$253.36
- Monthly HOA dues:$140
About this home
Set on a quiet cul-de-sac with an oversized lot, this fully renovated Ashburn Village home delivers modern style, thoughtful upgrades, and unbeatable community amenities. With 4 bedrooms, 3.5 bathrooms, and a flowing open floor plan, every detail has been designed for comfort and convenience.
A two-story foyer welcomes you into sunlit living spaces, highlighted by a vaulted-ceiling sunroom and an upgraded kitchen featuring new Calcutta quartz countertops, backsplash, and cooktop. The dining and entry spaces shine with new chandeliers, while recessed lighting and fresh LVP flooring tie together the main, lower, and upper levels with a modern finish.
Retreat to the primary suite with a fully reimagined bathroom — complete with new vanity, glass shower, and elegant tile finishes. Additional baths have been refreshed with new vanities, mirrors, lighting, and fixtures. Upstairs, all bedrooms feature plush new carpet, while both staircases boast brand-new treads and risers.
The finished walk-up basement is built for entertaining, with new flooring, a sleek wet bar with cabinetry, and a full bath renovation including tiled shower, vanity, and fixtures.
Beyond aesthetics, this home delivers major value with paid-in-full solar panels, all-new double-pane vinyl windows and basement sliding door, a whole-house Nova water softening system (2023), upgraded powder room, LG premium washer and dryer (2024), lawn sprinklers, and fresh landscaping.
Enjoy access to all the amenities of Ashburn Village — multiple lakes and ponds, indoor/outdoor pools, trails, tennis and basketball courts, soccer and baseball fields, playgrounds, and the Sports Pavilion — all included in your HOA dues. Just minutes to the Dulles Greenway, Route 28, Route 7, and the future Silver Line Metro, with shopping, dining, and golf courses nearby.
This is the one you’ve been waiting for — completely move-in ready, with every upgrade already done.
Contact an agent
Home facts
- Year built:1999
- Listing ID #:VALO2105470
- Added:32 day(s) ago
- Updated:September 29, 2025 at 02:04 PM
Rooms and interior
- Bedrooms:4
- Total bathrooms:4
- Full bathrooms:3
- Half bathrooms:1
- Living area:4,243 sq. ft.
Heating and cooling
- Cooling:Central A/C
- Heating:Central, Natural Gas
Structure and exterior
- Roof:Architectural Shingle
- Year built:1999
- Building area:4,243 sq. ft.
- Lot area:0.24 Acres
Schools
- High school:BROAD RUN
- Middle school:FARMWELL STATION
- Elementary school:ASHBURN
Utilities
- Water:Public
- Sewer:Public Sewer
Finances and disclosures
- Price:$1,075,000
- Price per sq. ft.:$253.36
- Tax amount:$7,415 (2025)
New listings near 44367 Ladiesburg Pl
- Coming Soon
 $690,000Coming Soon3 beds 4 baths
$690,000Coming Soon3 beds 4 baths43800 Stonebridge Dr, ASHBURN, VA 20147
MLS# VALO2107906Listed by: RE/MAX GATEWAY - Coming Soon
 $794,990Coming Soon4 beds 4 baths
$794,990Coming Soon4 beds 4 baths42764 Keiller Ter, ASHBURN, VA 20147
MLS# VALO2107902Listed by: FATHOM REALTY MD, LLC - Open Sat, 1 to 3pmNew
 $1,699,990Active5 beds 5 baths6,329 sq. ft.
$1,699,990Active5 beds 5 baths6,329 sq. ft.42018 Mill Quarter Pl, ASHBURN, VA 20148
MLS# VALO2107706Listed by: CENTURY 21 NEW MILLENNIUM - New
 $349,900Active2 beds 1 baths986 sq. ft.
$349,900Active2 beds 1 baths986 sq. ft.20320 Beechwood Ter #202, ASHBURN, VA 20147
MLS# VALO2107698Listed by: RE/MAX EXECUTIVES - New
 $649,000Active3 beds 4 baths2,425 sq. ft.
$649,000Active3 beds 4 baths2,425 sq. ft.44094 Gala Cir, ASHBURN, VA 20147
MLS# VALO2105498Listed by: COMPASS - Open Sat, 1 to 3pmNew
 $730,000Active4 beds 4 baths2,504 sq. ft.
$730,000Active4 beds 4 baths2,504 sq. ft.21077 Ashburn Heights Dr, ASHBURN, VA 20148
MLS# VALO2107228Listed by: SAMSON PROPERTIES - New
 $2,187,000Active7 beds 10 baths8,868 sq. ft.
$2,187,000Active7 beds 10 baths8,868 sq. ft.42623 Trappe Rock Ct, ASHBURN, VA 20148
MLS# VALO2107666Listed by: COTTAGE STREET REALTY LLC - New
 $550,000Active3 beds 4 baths1,854 sq. ft.
$550,000Active3 beds 4 baths1,854 sq. ft.43507 Blacksmith Sq, ASHBURN, VA 20147
MLS# VALO2107812Listed by: KELLER WILLIAMS REALTY - Coming Soon
 $620,000Coming Soon3 beds 3 baths
$620,000Coming Soon3 beds 3 baths43218 Chokeberry Sq, ASHBURN, VA 20147
MLS# VALO2107458Listed by: KELLER WILLIAMS REALTY - New
 $874,990Active3 beds 3 baths2,904 sq. ft.
$874,990Active3 beds 3 baths2,904 sq. ft.44461 Blueridge Meadows Dr, ASHBURN, VA 20147
MLS# VALO2106610Listed by: EXP REALTY, LLC
