44383 Agawam Ter, Ashburn, VA 20147
Local realty services provided by:O'BRIEN REALTY ERA POWERED
44383 Agawam Ter,Ashburn, VA 20147
$890,000
- 4 Beds
- 4 Baths
- - sq. ft.
- Townhouse
- Sold
Listed by: edgar a gutierrez
Office: realty of america llc.
MLS#:VALO2104944
Source:BRIGHTMLS
Sorry, we are unable to map this address
Price summary
- Price:$890,000
- Monthly HOA dues:$135
About this home
Single family home living! Enjoy the comfort, space, width and layout of a single family home, with the tax savings, and low maintenance of a townhome. This fully updated, pristine property is barely attached, with a few feet of shared wall, only for zoning purposes. Completely renovated throughout, and meticulously maintained home in the heart of Ashburn Village! From the moment you enter, you’ll notice the thoughtful upgrades and elegant details throughout. Freshly painted, with a fully renovated kitchen, all renovated bathrooms, and brand new flooring! The entry level offers a spacious, perfectly placed study with French doors and recessed lighting. Throughout the entry level you will see three-piece crown molding, and brand-new, upgraded Luxury vinyl plank flooring. A sunroom with vaulted ceilings fills the entire home with natural light, while the stunning, open renovated kitchen showcases elegant quartz countertops, white cabinetry, an oversized, expanded island, double wall oven, six-burner cooktop, stylish backsplash, and walk-in pantry. The spacious family room includes recessed lighting and a cozy gas fireplace, with a well-placed dining room completing the main level.
Upstairs, enter through the french doors to a luxurious primary suite with a stunning trayed ceiling, dual walk-in closets, and its own fireplace. The renovated, primary bathroom connects through its own set of french doors with a spa-like bath with quartz counters, a jacuzzi jetted tub, abundant light, and upgraded elegant tile. The upstairs additional bedrooms come with oversized walk-in closets and brand new carpet, another renovated full bathroom, and the laundry room is also conveniently located upstairs, with a new front-loading washer and dryer, in its own, separate room.
The remodeled lower level features a spacious bedroom with French doors, a fully renovated full bathroom, brand new carpet throughout the main living area and bedroom, a separate exercise room, huge storage closet, and a custom wine cellar with hidden storage. Additional updates include a new roof, new tankless water heater, smart thermostats, and Cat-5 wiring for secure internet in the bedrooms and study. The backyard is truly its own paradise. Once you step in to the fully fenced the backyard, you will feel as if you were transported to a private oasis, with plenty of space to entertain, eat, and gather, complete with both brick and stone patios, a convenient shed for storage, and a show stopping garden that boasts irises, peonies, tulips, pansies and more!
Enjoy the incredible amenities of Ashburn Village, with the Sports Pavilion (gym, pools, steam/sauna, racquetball, tennis, marina, and fitness classes), 4 rec centers, 5 pools, 9 playgrounds, sports fields, 50 miles of trails, and 8 lakes/ponds for fishing and canoeing. The community calendar features fireworks, fairs, and more. Convenient to shops, dining, and entertainment at One Loudoun, Dulles Town Center, Leesburg Outlets, Topgolf, iFLY, Alamo Drafthouse and the Dulles Greenway. Schedule your showing today!
Call or text alternate for more information.
Contact an agent
Home facts
- Year built:2002
- Listing ID #:VALO2104944
- Added:83 day(s) ago
- Updated:November 14, 2025 at 06:35 AM
Rooms and interior
- Bedrooms:4
- Total bathrooms:4
- Full bathrooms:3
- Half bathrooms:1
Heating and cooling
- Cooling:Attic Fan, Ceiling Fan(s), Central A/C
- Heating:Central, Natural Gas
Structure and exterior
- Roof:Architectural Shingle
- Year built:2002
Schools
- High school:BROAD RUN
Utilities
- Water:Public
- Sewer:Public Sewer
Finances and disclosures
- Price:$890,000
- Tax amount:$6,491 (2025)
New listings near 44383 Agawam Ter
- Open Sat, 1 to 3pmNew
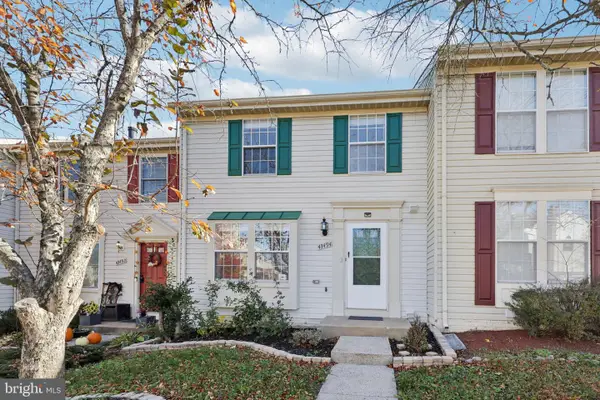 $584,900Active3 beds 4 baths1,640 sq. ft.
$584,900Active3 beds 4 baths1,640 sq. ft.43494 Postrail Sq, ASHBURN, VA 20147
MLS# VALO2110774Listed by: SAMSON PROPERTIES - Open Fri, 4 to 6pmNew
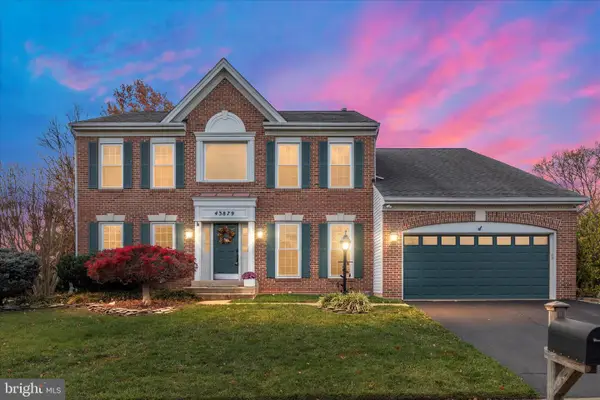 $985,000Active4 beds 4 baths4,174 sq. ft.
$985,000Active4 beds 4 baths4,174 sq. ft.43879 Glenhazel Dr, ASHBURN, VA 20147
MLS# VALO2110720Listed by: REAL BROKER, LLC  $674,990Pending3 beds 3 baths2,548 sq. ft.
$674,990Pending3 beds 3 baths2,548 sq. ft.20042 Coral Wind Dr, ASHBURN, VA 20147
MLS# VALO2110960Listed by: MONUMENT SOTHEBY'S INTERNATIONAL REALTY- Coming Soon
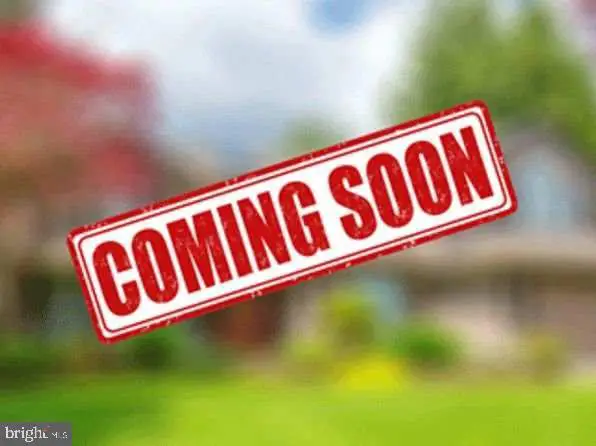 $585,000Coming Soon2 beds 3 baths
$585,000Coming Soon2 beds 3 baths20328 Newfoundland Sq, ASHBURN, VA 20147
MLS# VALO2110950Listed by: KELLER WILLIAMS REALTY 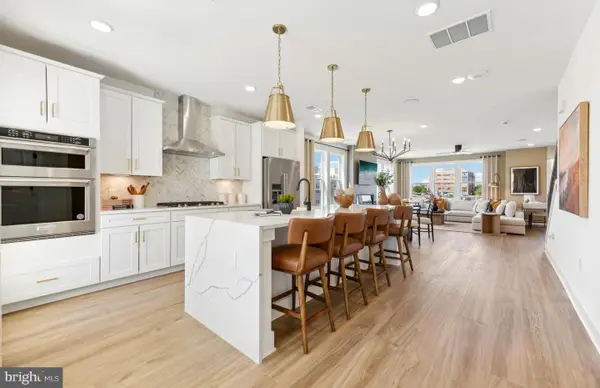 $710,000Pending3 beds 3 baths2,548 sq. ft.
$710,000Pending3 beds 3 baths2,548 sq. ft.19822 Lavender Dust Sq, ASHBURN, VA 20147
MLS# VALO2110914Listed by: MONUMENT SOTHEBY'S INTERNATIONAL REALTY- Open Sat, 11am to 1pmNew
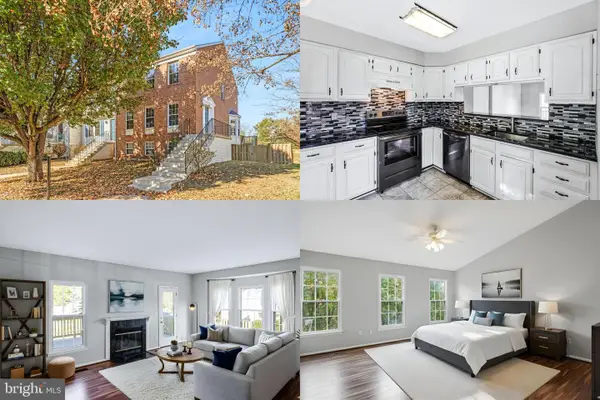 $565,000Active3 beds 4 baths1,874 sq. ft.
$565,000Active3 beds 4 baths1,874 sq. ft.21031 Lemon Springs Ter, ASHBURN, VA 20147
MLS# VALO2109846Listed by: KELLER WILLIAMS REALTY - Coming SoonOpen Sun, 1 to 3pm
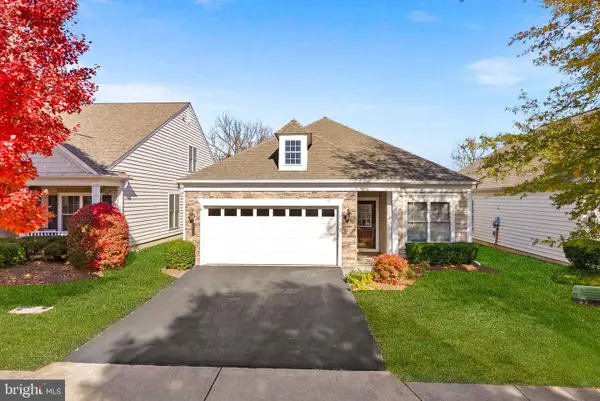 $800,000Coming Soon3 beds 2 baths
$800,000Coming Soon3 beds 2 baths20742 Adams Mill Pl, ASHBURN, VA 20147
MLS# VALO2110838Listed by: PEARSON SMITH REALTY, LLC - Open Sat, 10am to 12pmNew
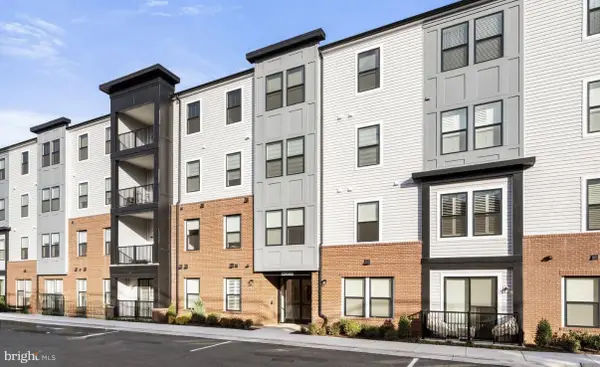 $470,000Active2 beds 2 baths1,280 sq. ft.
$470,000Active2 beds 2 baths1,280 sq. ft.23688 Bolton Crescent Ter #204, ASHBURN, VA 20148
MLS# VALO2110820Listed by: LONG & FOSTER REAL ESTATE, INC. - Open Sat, 1 to 3pmNew
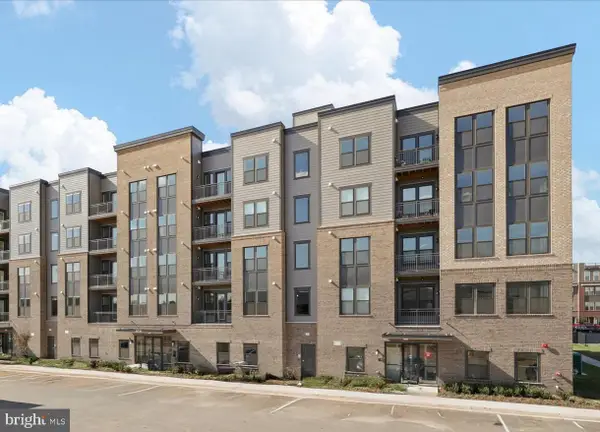 $520,000Active2 beds 2 baths1,301 sq. ft.
$520,000Active2 beds 2 baths1,301 sq. ft.21731 Dovekie Ter #205, ASHBURN, VA 20147
MLS# VALO2110824Listed by: LONG & FOSTER REAL ESTATE, INC. - Open Sun, 1 to 3pmNew
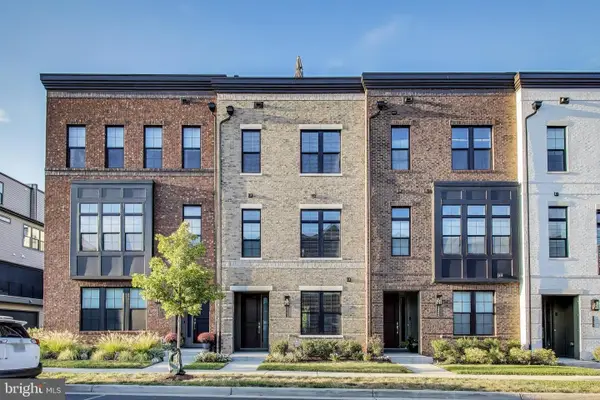 $869,990Active4 beds 5 baths2,620 sq. ft.
$869,990Active4 beds 5 baths2,620 sq. ft.43466 Grandmoore St, ASHBURN, VA 20148
MLS# VALO2107738Listed by: KW METRO CENTER
