44444 Oakmont Manor Sq, Ashburn, VA 20147
Local realty services provided by:ERA Valley Realty
Listed by:kelly d mcginn
Office:pearson smith realty, llc.
MLS#:VALO2105050
Source:BRIGHTMLS
Price summary
- Price:$690,000
- Price per sq. ft.:$413.92
- Monthly HOA dues:$309
About this home
Welcome to this well-maintained Burlington model villa in the highly sought-after Potomac Green neighborhood. This end-unit home offers 2 spacious bedrooms, 2 full bathrooms, a spacious office and a bright sunroom, perfect for relaxing or entertaining.
Recent updates bring peace of mind, including a new HVAC (2021), new roof, gutters, and downspouts (2022), and KitchenAid stainless steel appliances (2021). Much of the home has been freshly painted in a neutral palette and features updated lighting, creating a move-in ready feel.
Enjoy the privacy of a tree-lined backdrop that provides natural screening from most neighbors. Irrigation system and rear patio are ready to help you enjoy the outdoors. Just a short stroll away, you’ll find all of the community’s premier amenities, adding to the convenience and lifestyle this home offers. An ideal location to be close to it all.
Potomac Green features a 29,000 square-foot multi-purpose clubhouse, boasting a state-of-the-art fitness center, an invigorating aerobics studio, a grand ballroom, and a range of recreational amenities. From tennis, pickleball and bocce ball courts to indoor and outdoor swimming pool, indoor walking track and full time lifestyle director; there is something for everyone! Enjoy shopping, restaurants and more at One Loudoun.
Lovingly cared for and gently lived in, this villa is the perfect blend of comfort, style, and location. Some photos have been virtually staged.
Contact an agent
Home facts
- Year built:2006
- Listing ID #:VALO2105050
- Added:30 day(s) ago
- Updated:September 29, 2025 at 07:35 AM
Rooms and interior
- Bedrooms:2
- Total bathrooms:2
- Full bathrooms:2
- Living area:1,667 sq. ft.
Heating and cooling
- Cooling:Central A/C
- Heating:Forced Air, Natural Gas
Structure and exterior
- Roof:Architectural Shingle
- Year built:2006
- Building area:1,667 sq. ft.
- Lot area:0.1 Acres
Utilities
- Water:Public
- Sewer:Public Sewer
Finances and disclosures
- Price:$690,000
- Price per sq. ft.:$413.92
- Tax amount:$5,077 (2025)
New listings near 44444 Oakmont Manor Sq
- Coming Soon
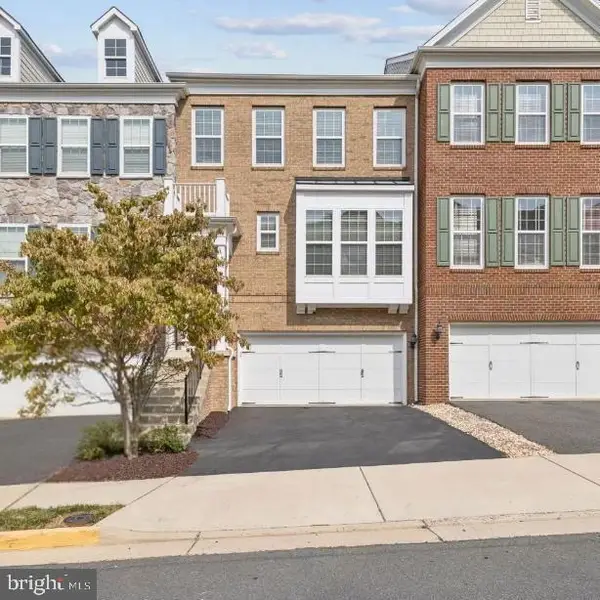 $794,990Coming Soon4 beds 4 baths
$794,990Coming Soon4 beds 4 baths42764 Keiller Ter, ASHBURN, VA 20147
MLS# VALO2107902Listed by: FATHOM REALTY MD, LLC - Open Sat, 1 to 3pmNew
 $1,699,990Active5 beds 5 baths6,329 sq. ft.
$1,699,990Active5 beds 5 baths6,329 sq. ft.42018 Mill Quarter Pl, ASHBURN, VA 20148
MLS# VALO2107706Listed by: CENTURY 21 NEW MILLENNIUM - New
 $349,900Active2 beds 1 baths986 sq. ft.
$349,900Active2 beds 1 baths986 sq. ft.20320 Beechwood Ter #202, ASHBURN, VA 20147
MLS# VALO2107698Listed by: RE/MAX EXECUTIVES - New
 $649,000Active3 beds 4 baths2,425 sq. ft.
$649,000Active3 beds 4 baths2,425 sq. ft.44094 Gala Cir, ASHBURN, VA 20147
MLS# VALO2105498Listed by: COMPASS - Open Sat, 1 to 3pmNew
 $730,000Active4 beds 4 baths2,504 sq. ft.
$730,000Active4 beds 4 baths2,504 sq. ft.21077 Ashburn Heights Dr, ASHBURN, VA 20148
MLS# VALO2107228Listed by: SAMSON PROPERTIES - New
 $2,187,000Active7 beds 10 baths8,868 sq. ft.
$2,187,000Active7 beds 10 baths8,868 sq. ft.42623 Trappe Rock Ct, ASHBURN, VA 20148
MLS# VALO2107666Listed by: COTTAGE STREET REALTY LLC - New
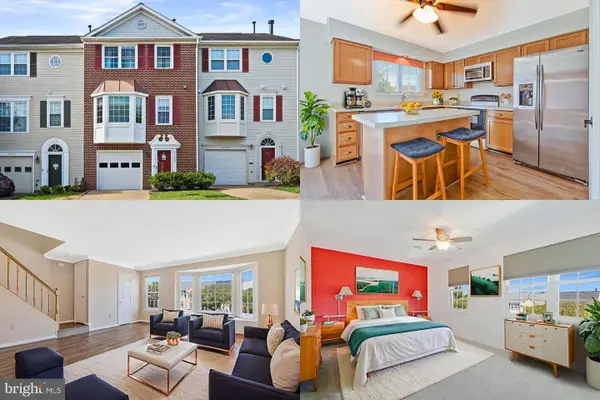 $550,000Active3 beds 4 baths1,854 sq. ft.
$550,000Active3 beds 4 baths1,854 sq. ft.43507 Blacksmith Sq, ASHBURN, VA 20147
MLS# VALO2107812Listed by: KELLER WILLIAMS REALTY - Coming Soon
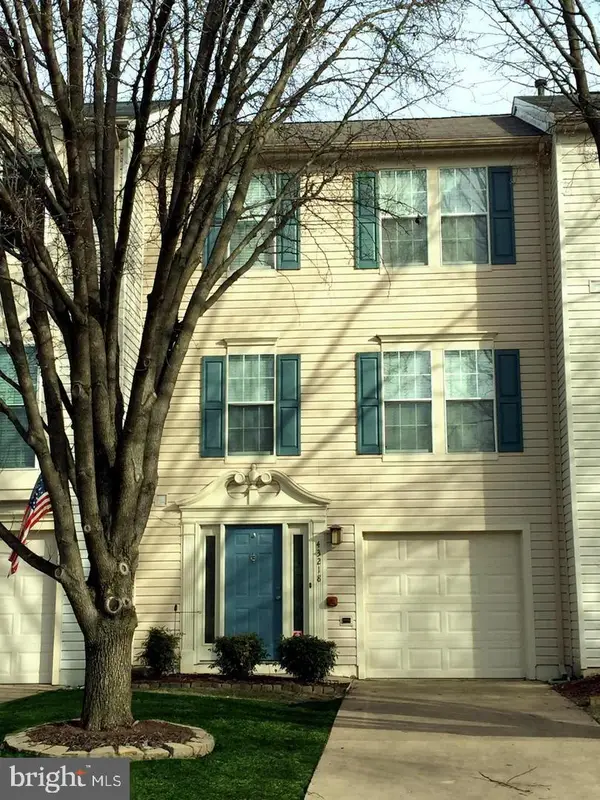 $620,000Coming Soon3 beds 3 baths
$620,000Coming Soon3 beds 3 baths43218 Chokeberry Sq, ASHBURN, VA 20147
MLS# VALO2107458Listed by: KELLER WILLIAMS REALTY - New
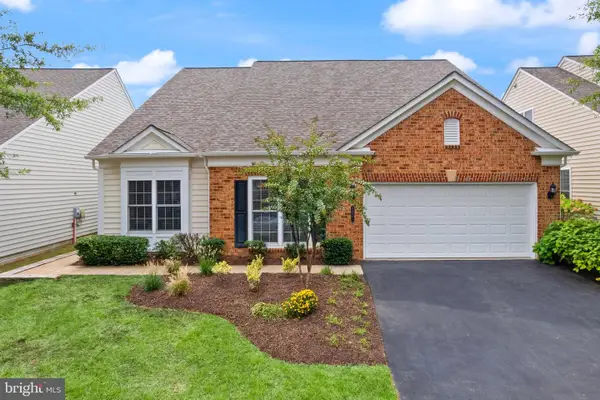 $874,990Active3 beds 3 baths2,904 sq. ft.
$874,990Active3 beds 3 baths2,904 sq. ft.44461 Blueridge Meadows Dr, ASHBURN, VA 20147
MLS# VALO2106610Listed by: EXP REALTY, LLC - Coming Soon
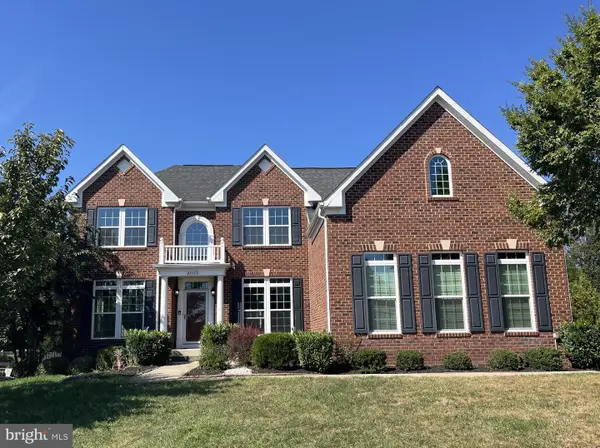 $1,295,000Coming Soon6 beds 4 baths
$1,295,000Coming Soon6 beds 4 baths24117 Statesboro Pl, ASHBURN, VA 20148
MLS# VALO2107720Listed by: LONG & FOSTER REAL ESTATE, INC.
