44465 Maltese Falcon Sq, Ashburn, VA 20147
Local realty services provided by:ERA Reed Realty, Inc.
44465 Maltese Falcon Sq,Ashburn, VA 20147
$700,000
- 3 Beds
- 3 Baths
- - sq. ft.
- Townhouse
- Coming Soon
Upcoming open houses
- Thu, Nov 0602:00 pm - 04:00 pm
Listed by:tammy l irby
Office:samson properties
MLS#:VALO2109666
Source:BRIGHTMLS
Price summary
- Price:$700,000
- Monthly HOA dues:$309
About this home
Welcome to this beautifully maintained Concord model with loft and sunroom in the sought-after 55+ Potomac Green community!
Offering over 2,100 square feet of refined living space, this light-filled townhome blends comfort and sophistication. The main level features gleaming hardwood flooring, elegant crown and chair rail molding, and a cozy gas fireplace with a marble surround — perfect for relaxing or entertaining.
The spacious kitchen offers granite countertops, abundant cabinetry, and a bright breakfast area. Just off the living area, the sunroom provides the ideal spot to enjoy your morning coffee or unwind with a good book while overlooking the private brick patio.
The main-level owner’s suite boasts a tray ceiling, dual-sink vanity, large walk-in shower, and private water closet. A second bedroom and full bath on the main level offer flexibility for guests or a home office. Upstairs, a generous loft and additional bedroom with charming dormer windows — plus a full bath — provide plenty of space for family or hobbies.
Additional highlights include a beautiful front pergola, a one-car garage with storage area, and peace-of-mind updates such as a new roof (2020), new pergola (2021), washer, dryer, & microwave (2022), refrigerator (2023), and a new HVAC system (2024).
Located in the heart of Ashburn’s vibrant Potomac Green community, residents enjoy resort-style amenities including a clubhouse, indoor and outdoor pools, indoor walking track, fitness center, outdoor walking trails, and a full calendar of social activities. Just moments from One Loudoun’s popular shops, restaurants, and entertainment, this home offers the perfect blend of comfort, convenience, and active-adult living.
Contact an agent
Home facts
- Year built:2006
- Listing ID #:VALO2109666
- Added:3 day(s) ago
- Updated:October 27, 2025 at 02:55 PM
Rooms and interior
- Bedrooms:3
- Total bathrooms:3
- Full bathrooms:3
Heating and cooling
- Cooling:Central A/C
- Heating:Forced Air, Natural Gas
Structure and exterior
- Year built:2006
Schools
- High school:BROAD RUN
- Middle school:FARMWELL STATION
- Elementary school:STEUART W. WELLER
Utilities
- Water:Public
- Sewer:Public Sewer
Finances and disclosures
- Price:$700,000
- Tax amount:$5,159 (2025)
New listings near 44465 Maltese Falcon Sq
- New
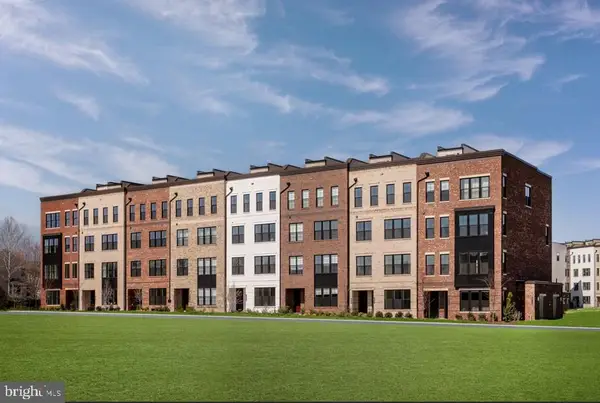 $757,000Active3 beds 3 baths2,500 sq. ft.
$757,000Active3 beds 3 baths2,500 sq. ft.22133 Little Mountain Ter, ASHBURN, VA 20148
MLS# VALO2109854Listed by: TOLL BROTHERS REAL ESTATE INC. - Coming SoonOpen Sat, 1 to 3pm
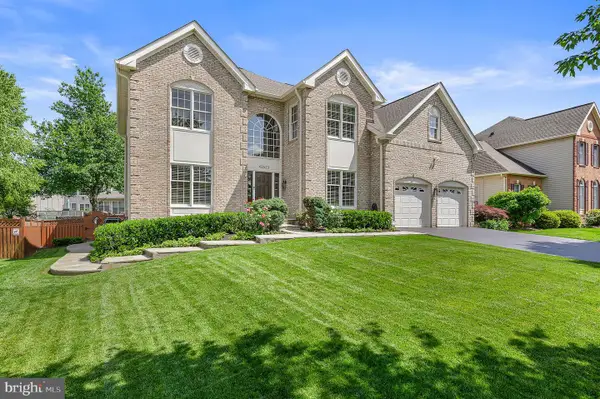 $1,175,000Coming Soon5 beds 5 baths
$1,175,000Coming Soon5 beds 5 baths43623 London Way, ASHBURN, VA 20147
MLS# VALO2095046Listed by: WEICHERT, REALTORS - New
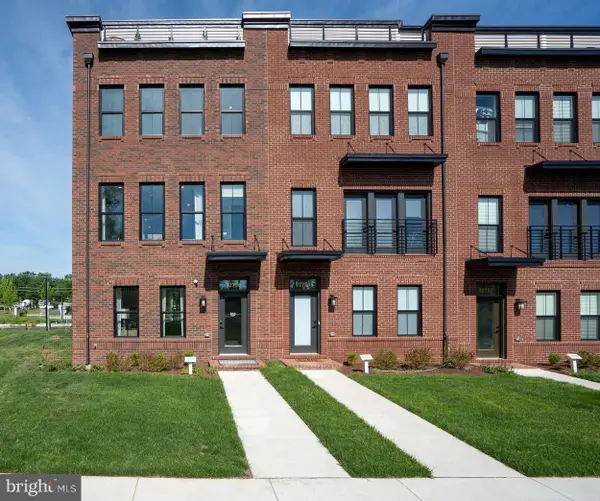 $869,255Active5 beds 5 baths2,688 sq. ft.
$869,255Active5 beds 5 baths2,688 sq. ft.42194 Summer Sun Ter, ASHBURN, VA 20148
MLS# VALO2109602Listed by: MCWILLIAMS/BALLARD INC. - New
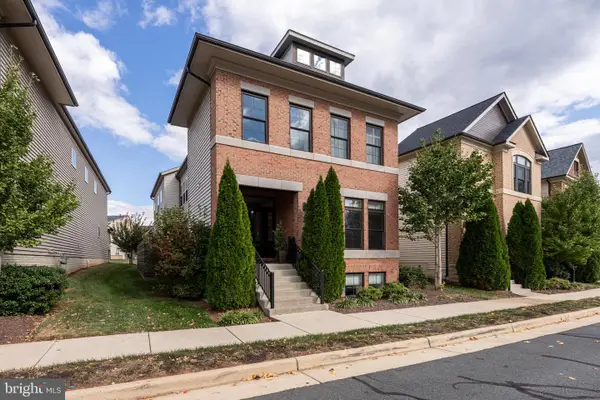 $1,299,900Active5 beds 4 baths4,098 sq. ft.
$1,299,900Active5 beds 4 baths4,098 sq. ft.44532 Stepney Dr, ASHBURN, VA 20147
MLS# VALO2109778Listed by: BERKSHIRE HATHAWAY HOMESERVICES PENFED REALTY - New
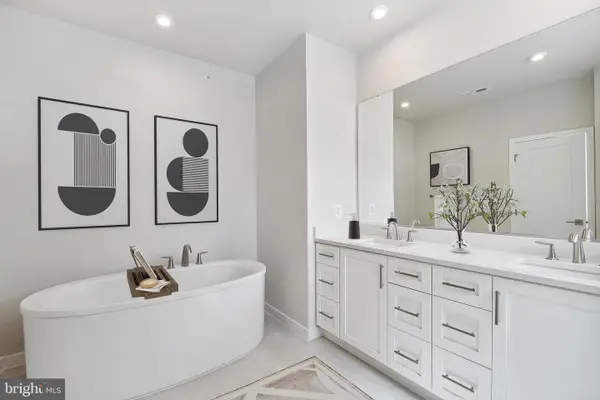 $740,000Active3 beds 3 baths2,500 sq. ft.
$740,000Active3 beds 3 baths2,500 sq. ft.22130 Little Mountain Ter, ASHBURN, VA 20148
MLS# VALO2109814Listed by: TOLL BROTHERS REAL ESTATE INC. - Coming SoonOpen Sun, 1 to 3pm
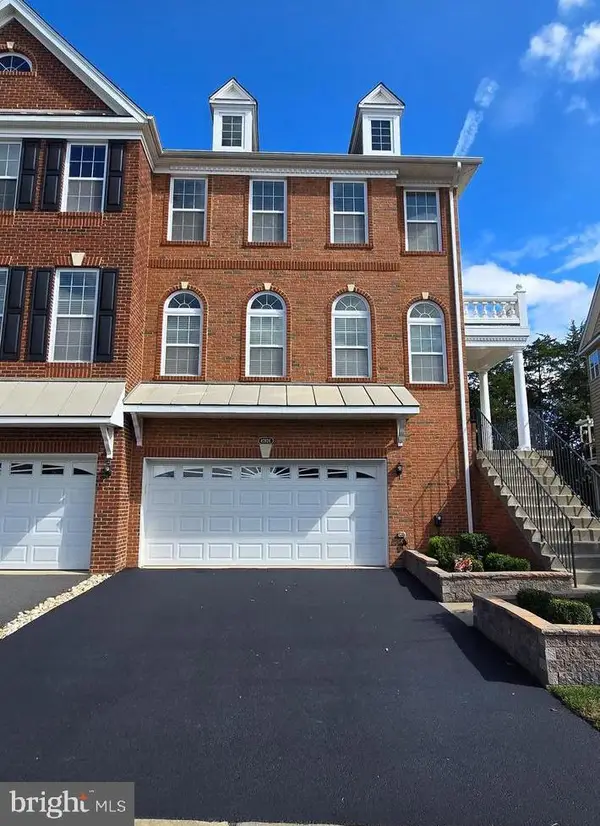 $830,000Coming Soon3 beds 4 baths
$830,000Coming Soon3 beds 4 baths42826 Edgegrove Heights Ter, ASHBURN, VA 20148
MLS# VALO2109766Listed by: SAMSON PROPERTIES - New
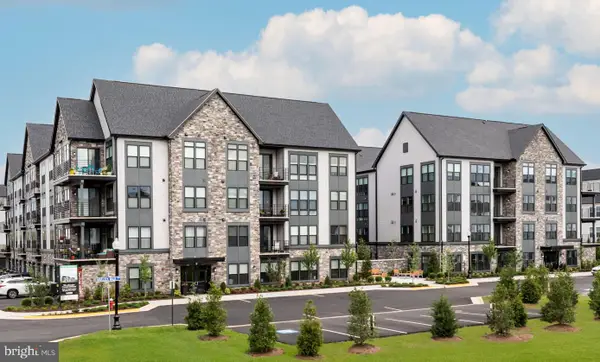 $721,010Active2 beds 3 baths1,661 sq. ft.
$721,010Active2 beds 3 baths1,661 sq. ft.23664 Havelock Walk Ter #202, ASHBURN, VA 20148
MLS# VALO2109574Listed by: MCWILLIAMS/BALLARD INC. - Coming Soon
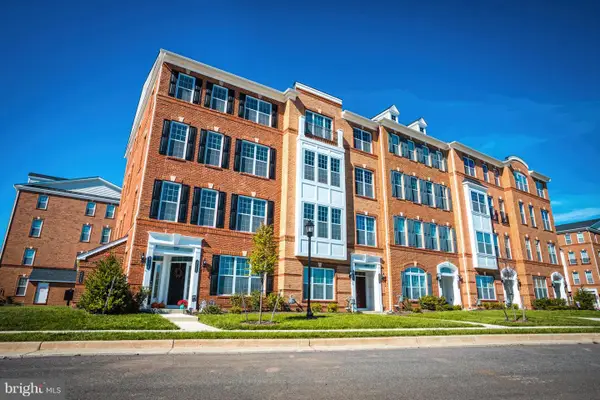 $619,000Coming Soon3 beds 3 baths
$619,000Coming Soon3 beds 3 baths23646 Hopewell Manor Ter #0, ASHBURN, VA 20148
MLS# VALO2109738Listed by: PACIFIC REALTY - Coming Soon
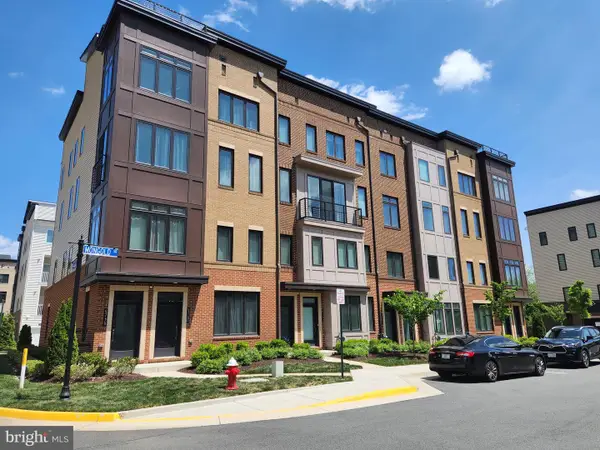 $675,000Coming Soon3 beds 3 baths
$675,000Coming Soon3 beds 3 baths43186 Mongold Sq, ASHBURN, VA 20148
MLS# VALO2108574Listed by: RE/MAX ONE SOLUTIONS - Coming Soon
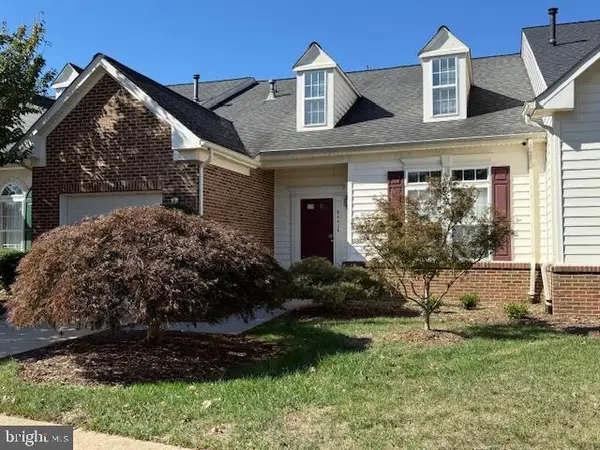 $719,000Coming Soon3 beds 4 baths
$719,000Coming Soon3 beds 4 baths44424 Livonia Ter, ASHBURN, VA 20147
MLS# VALO2109498Listed by: NATIONAL REALTY, LLC
