44580 Wolfhound Sq, Ashburn, VA 20147
Local realty services provided by:ERA Valley Realty
44580 Wolfhound Sq,Ashburn, VA 20147
$570,000
- 3 Beds
- 3 Baths
- 1,660 sq. ft.
- Townhouse
- Active
Listed by:terri a pope-robinson
Office:re/max distinctive real estate, inc.
MLS#:VALO2108580
Source:BRIGHTMLS
Price summary
- Price:$570,000
- Price per sq. ft.:$343.37
- Monthly HOA dues:$75
About this home
0.51 mi to Trader Joe’s • 0.96 mi to One Loudoun district • Front outlook to trees • On-site Ashbrook Place dog park • Balcony • Open-concept main level • Gourmet kitchen: double ovens, quartz counters, separate cooktop • Upstairs laundry • 2022 construction • Smart thermostat
Two-level townhouse-style condo in Ashbrook Place with a rear-entry garage and a semi-private balcony. Main level centers on an open kitchen with quartz counters, a separate cooktop, double wall ovens, island seating, and a custom backsplash. Upper level includes the primary suite with two walk-in closets and a bath with dual sinks, a large shower with bench, and a private water closet, plus two additional bedrooms, a hallway bath, and laundry. 2022 construction provides current systems and efficiency; garage floor is epoxy. Smart thermostat conveys.
Commuter notes: approx. 0.95 mi to One Loudoun Park & Ride with Loudoun County Transit service to Ashburn Metro (Silver Line); convenient access to VA-7 and Loudoun County Pkwy.
Nearby anchors include One Loudoun (key spots 0.5–1.0 mi; Trader Joe’s 0.51 mi, Barnes & Noble 0.96 mi), Topgolf ( 0.75 mi), and Whole Foods at Belmont Chase
Contact an agent
Home facts
- Year built:2022
- Listing ID #:VALO2108580
- Added:13 day(s) ago
- Updated:October 22, 2025 at 02:15 PM
Rooms and interior
- Bedrooms:3
- Total bathrooms:3
- Full bathrooms:2
- Half bathrooms:1
- Living area:1,660 sq. ft.
Heating and cooling
- Cooling:Central A/C
- Heating:Electric, Forced Air
Structure and exterior
- Year built:2022
- Building area:1,660 sq. ft.
Schools
- High school:RIVERSIDE
- Middle school:BELMONT RIDGE
- Elementary school:STEUART W. WELLER
Utilities
- Water:Public
- Sewer:Public Sewer
Finances and disclosures
- Price:$570,000
- Price per sq. ft.:$343.37
- Tax amount:$4,558 (2025)
New listings near 44580 Wolfhound Sq
- New
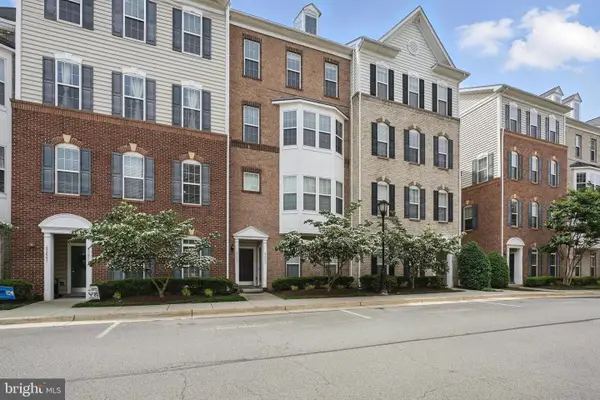 $600,000Active-- beds -- baths2,706 sq. ft.
$600,000Active-- beds -- baths2,706 sq. ft.43837 Kingston Station Ter, ASHBURN, VA 20148
MLS# VALO2109488Listed by: COMPASS - Coming Soon
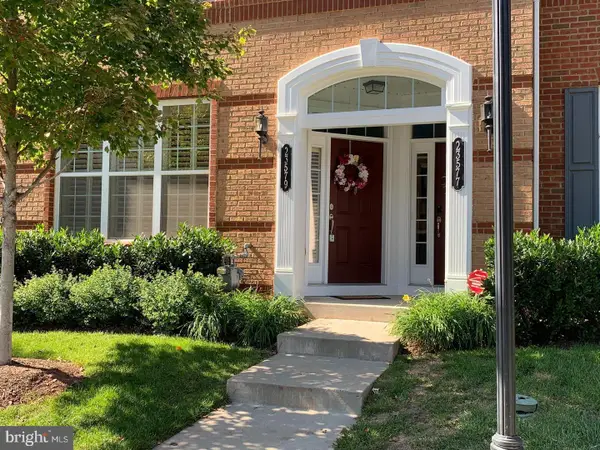 $535,000Coming Soon3 beds 3 baths
$535,000Coming Soon3 beds 3 baths23579 Belvoir Woods Ter, ASHBURN, VA 20148
MLS# VALO2109460Listed by: WEICHERT, REALTORS - Open Sun, 1:30 to 4pmNew
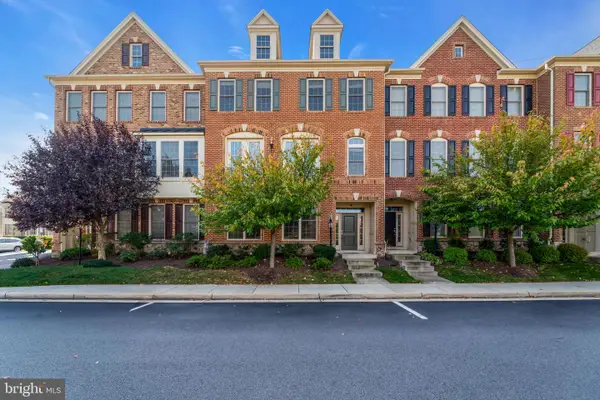 $915,000Active3 beds 4 baths3,272 sq. ft.
$915,000Active3 beds 4 baths3,272 sq. ft.43157 Clarendon Sq, ASHBURN, VA 20148
MLS# VALO2109372Listed by: SAMSON PROPERTIES - Coming SoonOpen Sat, 1 to 3pm
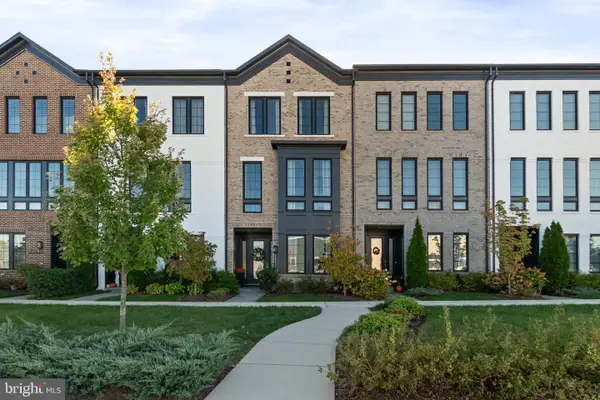 $899,900Coming Soon4 beds 4 baths
$899,900Coming Soon4 beds 4 baths20287 Savin Hill Dr, ASHBURN, VA 20147
MLS# VALO2109374Listed by: SAMSON PROPERTIES - Coming Soon
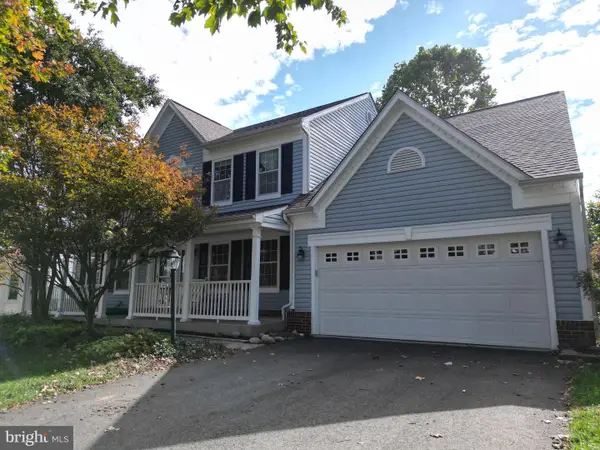 $900,000Coming Soon5 beds 4 baths
$900,000Coming Soon5 beds 4 baths43213 Wayside Cir, ASHBURN, VA 20147
MLS# VALO2108980Listed by: LPT REALTY, LLC 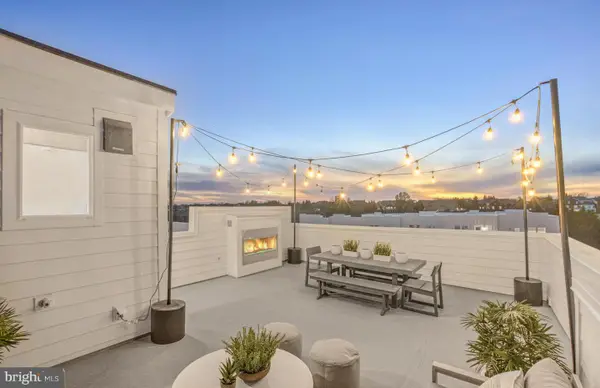 $674,990Pending3 beds 3 baths2,548 sq. ft.
$674,990Pending3 beds 3 baths2,548 sq. ft.19832 Lavender Dust Sq, ASHBURN, VA 20147
MLS# VALO2109390Listed by: MONUMENT SOTHEBY'S INTERNATIONAL REALTY- Coming Soon
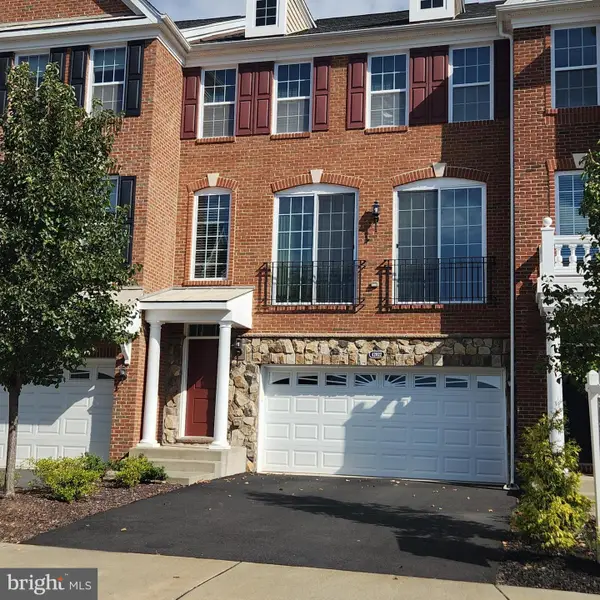 $810,000Coming Soon3 beds 3 baths
$810,000Coming Soon3 beds 3 baths42822 Edgegrove Heights Ter, ASHBURN, VA 20148
MLS# VALO2107142Listed by: CENTURY 21 REDWOOD REALTY - Coming Soon
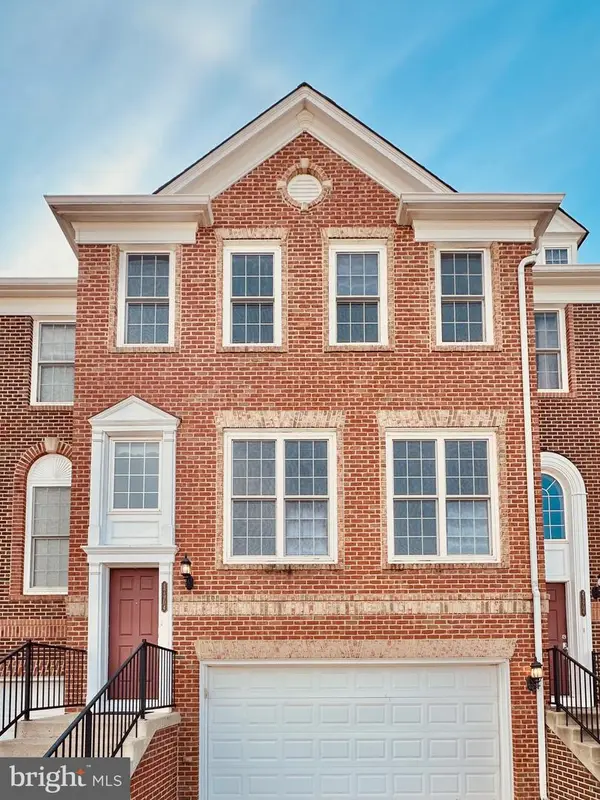 $849,992Coming Soon3 beds 4 baths
$849,992Coming Soon3 beds 4 baths42904 Bittner Sq, ASHBURN, VA 20148
MLS# VALO2109366Listed by: MARAM REALTY, LLC - New
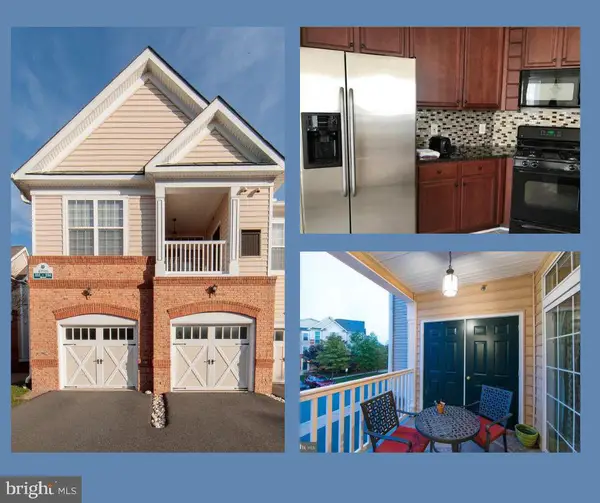 $448,000Active2 beds 2 baths1,318 sq. ft.
$448,000Active2 beds 2 baths1,318 sq. ft.43920 Hickory Corner Ter #111, ASHBURN, VA 20147
MLS# VALO2109144Listed by: RE/MAX ALLEGIANCE - New
 $580,000Active3 beds 2 baths1,660 sq. ft.
$580,000Active3 beds 2 baths1,660 sq. ft.44231 Litchfield Ter, ASHBURN, VA 20147
MLS# VALO2109346Listed by: PEARSON SMITH REALTY, LLC
