44691 Wellfleet Dr #306, Ashburn, VA 20147
Local realty services provided by:ERA Central Realty Group
44691 Wellfleet Dr #306,Ashburn, VA 20147
$685,000
- 2 Beds
- 2 Baths
- 1,464 sq. ft.
- Condominium
- Pending
Listed by:gina nelson
Office:pearson smith realty, llc.
MLS#:VALO2100128
Source:BRIGHTMLS
Price summary
- Price:$685,000
- Price per sq. ft.:$467.9
About this home
Upscale condo living in the heart of One Loudoun! This beautifully appointed two bedroom, two bath, plus den, condo offers comfort, style, and functionality in a secure, elevator access building. The building offers two points of access either from the private garage or owner fob or keypad access located at the front entrance. The bright foyer has a seating area and access to individual mailboxes for each resident. Two elevators serve the building providing quick access to and from each unit. Unit 306 is a one-level, open layout condo with beautiful finishes throughout as well as 10’ ceilings, beautiful wide plank engineered floors, stunning quartz countertops, stainless steel appliances, a gas fireplace, beautiful wood barn door to section off guest quarters, custom closet organizers and a sizable in-unit laundry room. The large, private, covered balcony is perfectly sized for entertaining and dining al fresco and provides a peaceful setting backing to trees.
Additional highlights include two assigned covered parking spaces close to the foyer access door, a private storage unit and trash room which are both directly across the hall from the condo. Residents can enjoy the use of the impressive rooftop terrace with casual and tabletop seating along with an electric grill and double-sided fireplace. The rooftop area has beautiful panoramic views of One Loudoun and the surrounding neighborhoods along with stunning, panoramic sky views and sunsets.
Amenities included in the monthly condo fee are gas (cooking and fireplace), water, sewage and trash service, common area maintenance and membership at The Club at One Loudoun giving residents access to an outdoor swimming pool, pickleball, basketball and tennis courts, sand volleyball, playground, dog park, picnic pavilion and meeting room rentals.
All this, just steps from premier dining, shopping, and entertainment as well as easy access to Routes 7/28, Dulles Airport and the Dulles Toll Road make commuting a breeze. This is low-maintenance luxury living at its finest!
Contact an agent
Home facts
- Year built:2020
- Listing ID #:VALO2100128
- Added:100 day(s) ago
- Updated:September 29, 2025 at 07:35 AM
Rooms and interior
- Bedrooms:2
- Total bathrooms:2
- Full bathrooms:2
- Living area:1,464 sq. ft.
Heating and cooling
- Cooling:Ceiling Fan(s), Central A/C
- Heating:Central, Electric
Structure and exterior
- Year built:2020
- Building area:1,464 sq. ft.
Schools
- High school:RIVERSIDE
- Middle school:BELMONT RIDGE
- Elementary school:STEUART W. WELLER
Utilities
- Water:Public
- Sewer:Public Sewer
Finances and disclosures
- Price:$685,000
- Price per sq. ft.:$467.9
- Tax amount:$5,272 (2025)
New listings near 44691 Wellfleet Dr #306
- Coming Soon
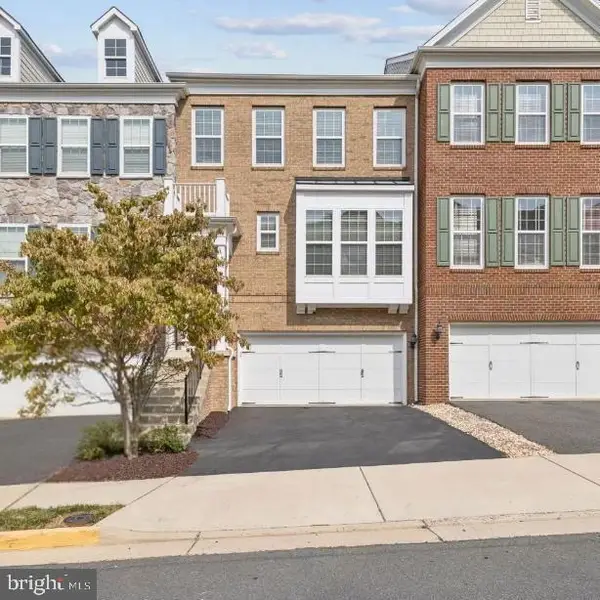 $794,990Coming Soon4 beds 4 baths
$794,990Coming Soon4 beds 4 baths42764 Keiller Ter, ASHBURN, VA 20147
MLS# VALO2107902Listed by: FATHOM REALTY MD, LLC - Open Sat, 1 to 3pmNew
 $1,699,990Active5 beds 5 baths6,329 sq. ft.
$1,699,990Active5 beds 5 baths6,329 sq. ft.42018 Mill Quarter Pl, ASHBURN, VA 20148
MLS# VALO2107706Listed by: CENTURY 21 NEW MILLENNIUM - New
 $349,900Active2 beds 1 baths986 sq. ft.
$349,900Active2 beds 1 baths986 sq. ft.20320 Beechwood Ter #202, ASHBURN, VA 20147
MLS# VALO2107698Listed by: RE/MAX EXECUTIVES - New
 $649,000Active3 beds 4 baths2,425 sq. ft.
$649,000Active3 beds 4 baths2,425 sq. ft.44094 Gala Cir, ASHBURN, VA 20147
MLS# VALO2105498Listed by: COMPASS - Open Sat, 1 to 3pmNew
 $730,000Active4 beds 4 baths2,504 sq. ft.
$730,000Active4 beds 4 baths2,504 sq. ft.21077 Ashburn Heights Dr, ASHBURN, VA 20148
MLS# VALO2107228Listed by: SAMSON PROPERTIES - New
 $2,187,000Active7 beds 10 baths8,868 sq. ft.
$2,187,000Active7 beds 10 baths8,868 sq. ft.42623 Trappe Rock Ct, ASHBURN, VA 20148
MLS# VALO2107666Listed by: COTTAGE STREET REALTY LLC - New
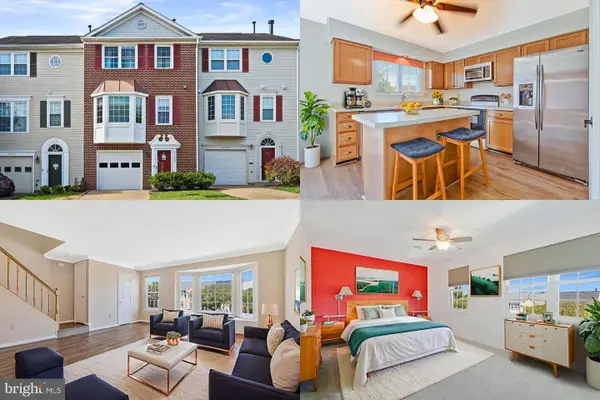 $550,000Active3 beds 4 baths1,854 sq. ft.
$550,000Active3 beds 4 baths1,854 sq. ft.43507 Blacksmith Sq, ASHBURN, VA 20147
MLS# VALO2107812Listed by: KELLER WILLIAMS REALTY - Coming Soon
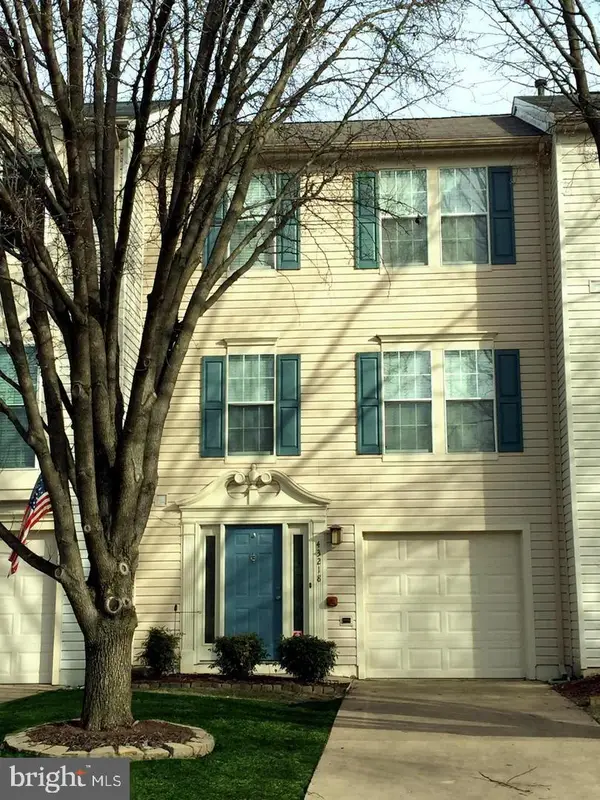 $620,000Coming Soon3 beds 3 baths
$620,000Coming Soon3 beds 3 baths43218 Chokeberry Sq, ASHBURN, VA 20147
MLS# VALO2107458Listed by: KELLER WILLIAMS REALTY - New
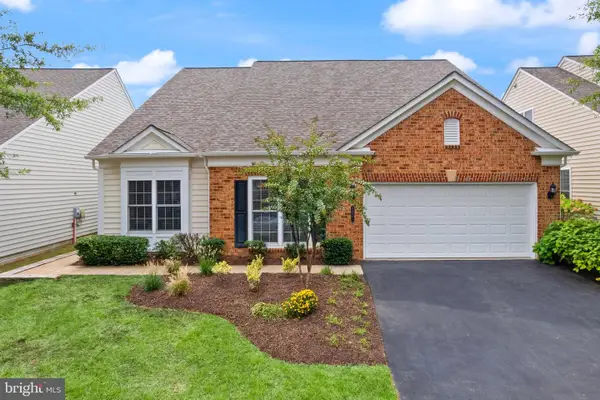 $874,990Active3 beds 3 baths2,904 sq. ft.
$874,990Active3 beds 3 baths2,904 sq. ft.44461 Blueridge Meadows Dr, ASHBURN, VA 20147
MLS# VALO2106610Listed by: EXP REALTY, LLC - Coming Soon
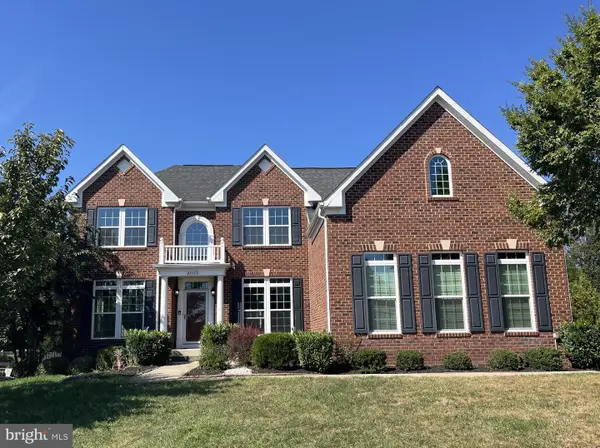 $1,295,000Coming Soon6 beds 4 baths
$1,295,000Coming Soon6 beds 4 baths24117 Statesboro Pl, ASHBURN, VA 20148
MLS# VALO2107720Listed by: LONG & FOSTER REAL ESTATE, INC.
