108 Granite Rd, Ashby, VA 22801
Local realty services provided by:ERA Bill May Realty Company
108 Granite Rd,Rockingham, VA 22801
$259,990
- 3 Beds
- 3 Baths
- 1,220 sq. ft.
- Single family
- Active
Upcoming open houses
- Sat, Oct 0412:00 pm - 04:00 pm
Listed by:valley roots team
Office:kline may realty
MLS#:667725
Source:VA_HRAR
Price summary
- Price:$259,990
- Price per sq. ft.:$213.11
- Monthly HOA dues:$145
About this home
Last opportunity to move into the Juniper floorplan in Boulder Ridge in 2025! Plus, for a limited time, receive an additional $10,000 in savings to make your new home a reality. Located just minutes from downtown Harrisonburg, Boulder Ridge offers beautiful mountain views & convenience of included lawn and landscaping maintenance in a brand new home! The Juniper boasts an open concept design with 3 bedrooms, 2 full baths and a half bath on the main level, a spacious owner's suite with private bath & a walk-in closet. Enjoy a gourmet kitchen with maple cabinetry, kitchen island & all appliances included. Every new home in Boulder Ridge is tested, inspected & HERS® scored by a third-party energy consultant and a third-party inspector. Visit our website to schedule your visit to our decorated model home TODAY!
Contact an agent
Home facts
- Year built:2025
- Listing ID #:667725
- Added:55 day(s) ago
- Updated:October 03, 2025 at 03:26 PM
Rooms and interior
- Bedrooms:3
- Total bathrooms:3
- Full bathrooms:2
- Half bathrooms:1
- Living area:1,220 sq. ft.
Heating and cooling
- Cooling:Central AC
- Heating:Central Heat, Electric
Structure and exterior
- Roof:Architectural Style
- Year built:2025
- Building area:1,220 sq. ft.
- Lot area:0.02 Acres
Schools
- High school:Turner Ashby
- Middle school:Wilbur S. Pence
- Elementary school:Pleasant Valley
Utilities
- Water:Public Water
- Sewer:Public Sewer
Finances and disclosures
- Price:$259,990
- Price per sq. ft.:$213.11
New listings near 108 Granite Rd
- Open Sat, 12 to 4pmNew
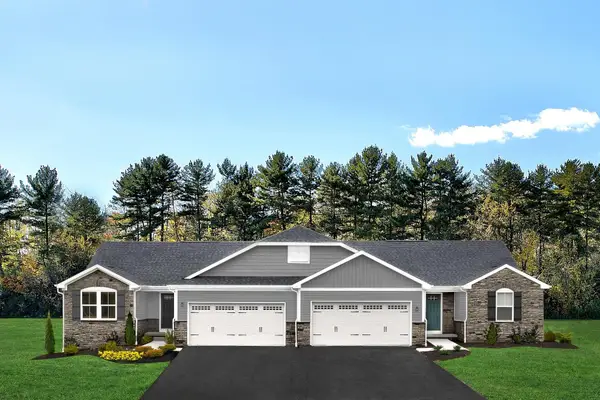 $369,990Active3 beds 2 baths1,903 sq. ft.
$369,990Active3 beds 2 baths1,903 sq. ft.216 Obsidian Terr, ROCKINGHAM, VA 22801
MLS# 669676Listed by: KLINE MAY REALTY - New
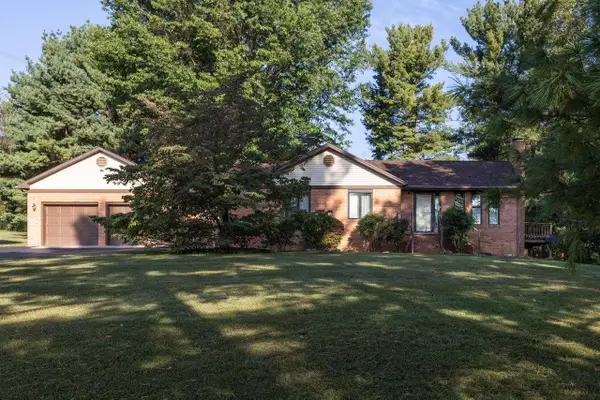 $439,900Active3 beds 3 baths2,787 sq. ft.
$439,900Active3 beds 3 baths2,787 sq. ft.5722 Gardner Ln, Bridgewater, VA 22812
MLS# 669679Listed by: FUNKHOUSER REAL ESTATE GROUP - New
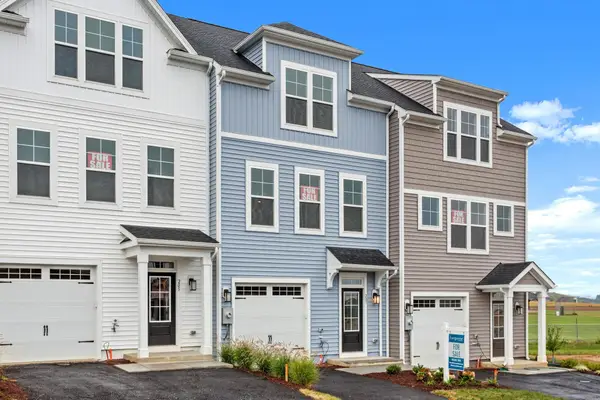 $379,000Active3 beds 4 baths2,300 sq. ft.
$379,000Active3 beds 4 baths2,300 sq. ft.207 Scarlet Maple Ln, Bridgewater, VA 22812
MLS# 669644Listed by: RE/MAX DISTINCTIVE - New
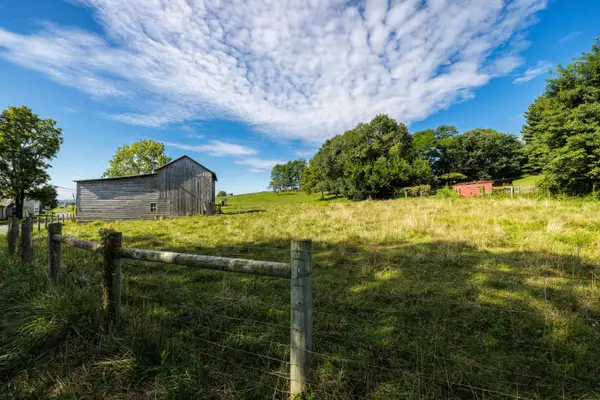 $99,900Active2.5 Acres
$99,900Active2.5 Acres8016 Rebel Ln, BRIDGEWATER, VA 22812
MLS# 669543Listed by: OLD DOMINION REALTY INC - New
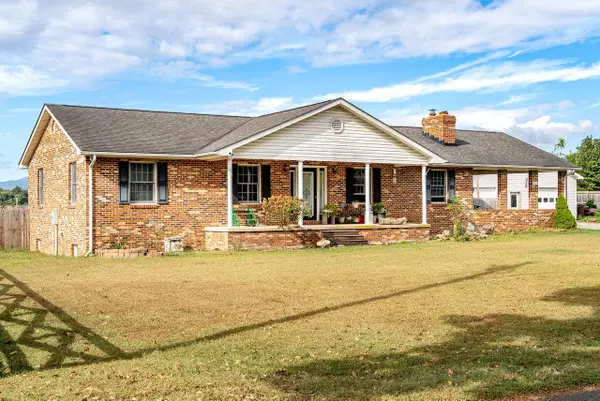 $370,000Active3 beds 3 baths5,096 sq. ft.
$370,000Active3 beds 3 baths5,096 sq. ft.8213 Robinson Rd, Dayton, VA 22821
MLS# 669550Listed by: KLINE MAY REALTY - New
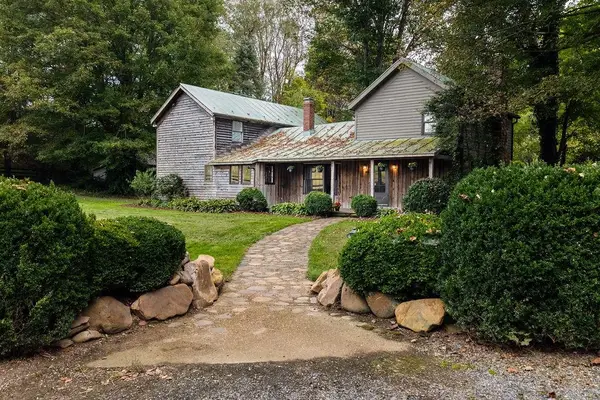 $599,900Active4 beds 3 baths3,924 sq. ft.
$599,900Active4 beds 3 baths3,924 sq. ft.8787 Thorny Branch Rd, Bridgewater, VA 22812
MLS# 669520Listed by: KLINE MAY REALTY - New
 $355,000Active4 beds 4 baths2,416 sq. ft.
$355,000Active4 beds 4 baths2,416 sq. ft.1575 Palomino Trl, ROCKINGHAM, VA 22801
MLS# 669487Listed by: REAL BROKER LLC - New
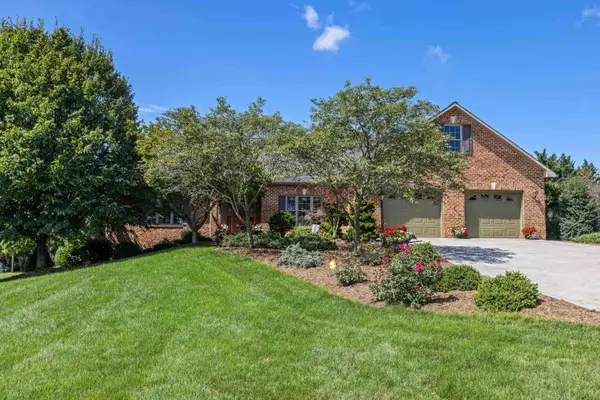 $699,900Active4 beds 4 baths3,515 sq. ft.
$699,900Active4 beds 4 baths3,515 sq. ft.1529 Mt Crawford Ave, BRIDGEWATER, VA 22812
MLS# 669493Listed by: OLD DOMINION REALTY INC 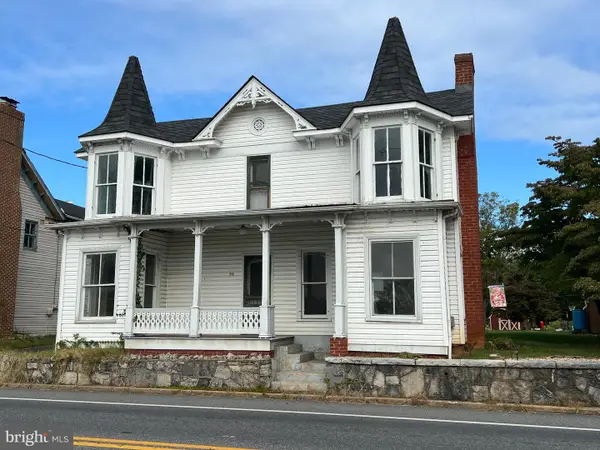 $149,900Pending4 beds 1 baths
$149,900Pending4 beds 1 baths255 S Main St, MOUNT CRAWFORD, VA 22841
MLS# VARO2002596Listed by: REAL BROKER, LLC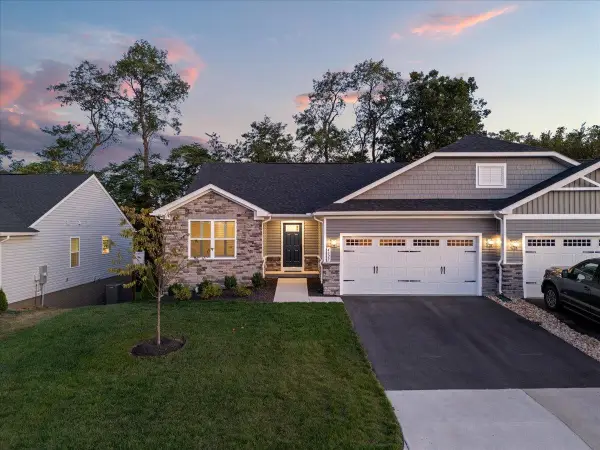 $399,900Active3 beds 2 baths3,145 sq. ft.
$399,900Active3 beds 2 baths3,145 sq. ft.4025 Mayfield Rd, Rockingham, VA 22801
MLS# 669240Listed by: REAL BROKER LLC
