4549 Drysdale St, Ashby, VA 22801
Local realty services provided by:ERA Bill May Realty Company
4549 Drysdale St,Rockingham, VA 22801
$319,000
- 3 Beds
- 3 Baths
- 1,848 sq. ft.
- Single family
- Active
Listed by:kozhin ahmad
Office:real broker llc.
MLS#:668268
Source:VA_HRAR
Price summary
- Price:$319,000
- Price per sq. ft.:$156.14
- Monthly HOA dues:$87
About this home
Welcome to the nearly new Beethoven floor plan, completed in April 2024, located in Rockingham County’s newest town home community—Wingate! Just minutes from downtown Harrisonburg, this home combines modern comfort with peaceful surroundings, offering scenic mountain views and no yard work—lawn and landscaping maintenance are included for a truly maintenance-free lifestyle. This thoughtfully designed home features an open-concept layout, 1-car garage, 3 bedrooms, and 2.5 baths. The spacious owner’s suite includes a private bath and walk-in closet.You'll love the gourmet kitchen with maple cabinetry, a large island, granite countertops, and stainless steel appliances. Downstairs, a finished bonus room in the basement provides flexible space—perfect for a home office, gym, playroom, or guest area. With fresh construction, versatile living space, and a prime location, this townhome checks all the boxes!
Contact an agent
Home facts
- Year built:2024
- Listing ID #:668268
- Added:58 day(s) ago
- Updated:October 22, 2025 at 03:01 PM
Rooms and interior
- Bedrooms:3
- Total bathrooms:3
- Full bathrooms:2
- Half bathrooms:1
- Living area:1,848 sq. ft.
Heating and cooling
- Cooling:Central AC
- Heating:Central Heat, Electric
Structure and exterior
- Roof:Composition Shingle
- Year built:2024
- Building area:1,848 sq. ft.
- Lot area:0.06 Acres
Schools
- High school:Turner Ashby
- Middle school:Wilbur S. Pence
- Elementary school:Pleasant Valley
Utilities
- Water:Public Water
- Sewer:Public Sewer
Finances and disclosures
- Price:$319,000
- Price per sq. ft.:$156.14
- Tax amount:$1,924 (2024)
New listings near 4549 Drysdale St
- New
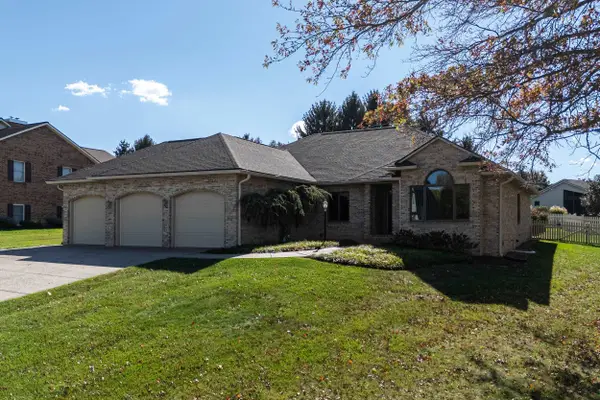 $555,000Active3 beds 2 baths2,464 sq. ft.
$555,000Active3 beds 2 baths2,464 sq. ft.100 Sunbright Dr, BRIDGEWATER, VA 22812
MLS# 670302Listed by: FUNKHOUSER REAL ESTATE GROUP 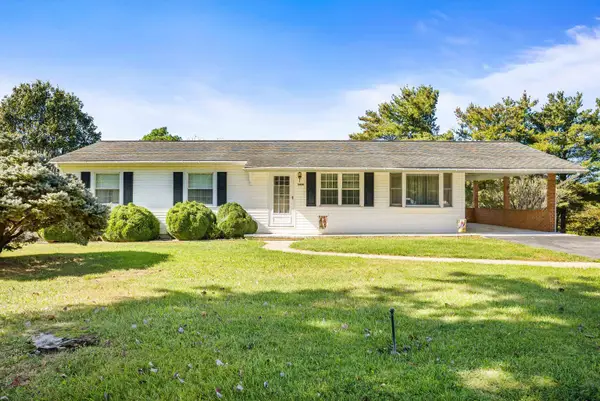 $273,500Pending3 beds 1 baths2,400 sq. ft.
$273,500Pending3 beds 1 baths2,400 sq. ft.3430 Oak Ridge Rd, Mount Crawford, VA 22841
MLS# 670189Listed by: MASSANUTTEN REALTY- Open Sat, 2 to 5pmNew
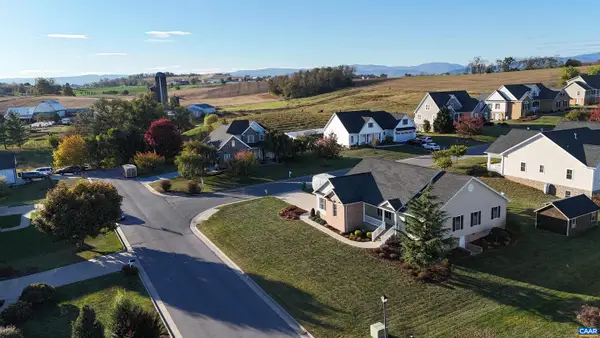 $489,900Active4 beds 2 baths1,868 sq. ft.
$489,900Active4 beds 2 baths1,868 sq. ft.202 Bartley St, DAYTON, VA 22821
MLS# 670162Listed by: EXP REALTY LLC - STAFFORD - New
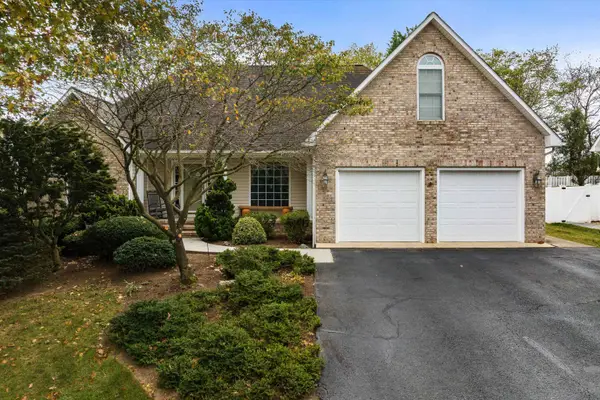 $529,900Active3 beds 2 baths2,337 sq. ft.
$529,900Active3 beds 2 baths2,337 sq. ft.243 Northview Dr, DAYTON, VA 22821
MLS# 670110Listed by: NEXTHOME REALTY SELECT - New
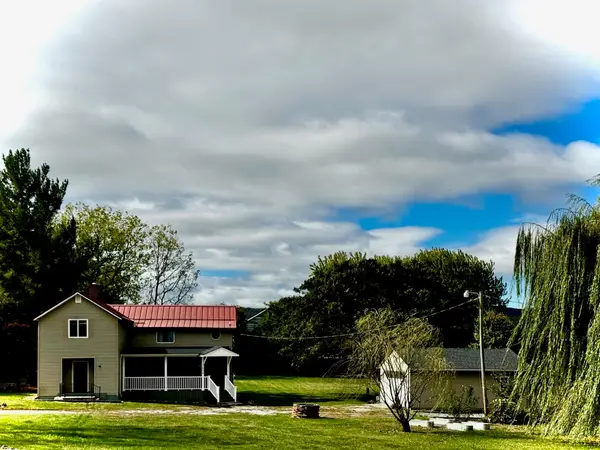 $369,000Active4 beds 2 baths2,700 sq. ft.
$369,000Active4 beds 2 baths2,700 sq. ft.7842 Community Center Rd, Bridgewater, VA 22812
MLS# 670120Listed by: HERITAGE REAL ESTATE CO 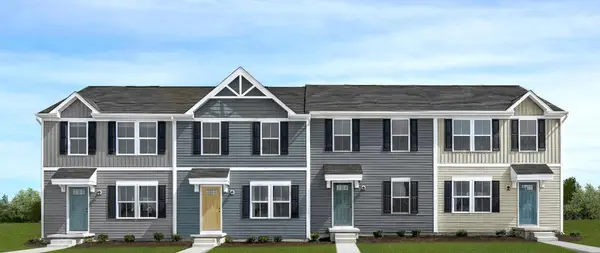 $264,990Active3 beds 3 baths1,800 sq. ft.
$264,990Active3 beds 3 baths1,800 sq. ft.201 Granite Rd, Rockingham, VA 22801
MLS# 669978Listed by: KLINE MAY REALTY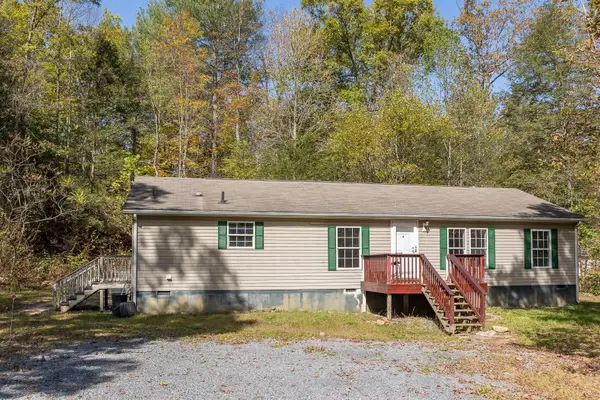 $308,000Active3 beds 2 baths1,512 sq. ft.
$308,000Active3 beds 2 baths1,512 sq. ft.9658 Briery Branch Rd, Dayton, VA 22821
MLS# 669945Listed by: HERITAGE REAL ESTATE CO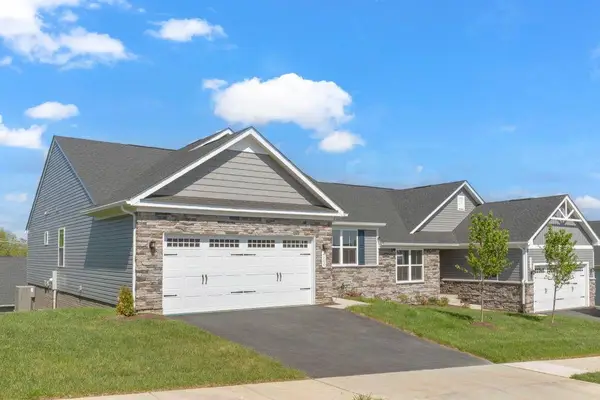 $359,000Active3 beds 2 baths3,552 sq. ft.
$359,000Active3 beds 2 baths3,552 sq. ft.4660 Melville St, Rockingham, VA 22801
MLS# 669943Listed by: KLINE MAY REALTY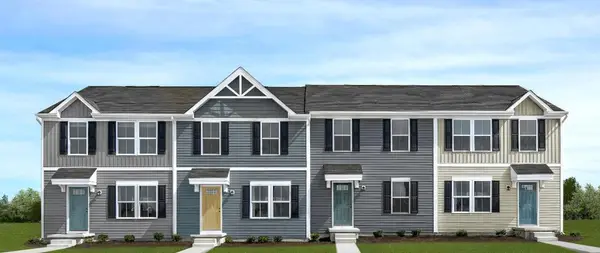 $249,990Active3 beds 3 baths1,220 sq. ft.
$249,990Active3 beds 3 baths1,220 sq. ft.202 Granite Rd, Rockingham, VA 22801
MLS# 669933Listed by: KLINE MAY REALTY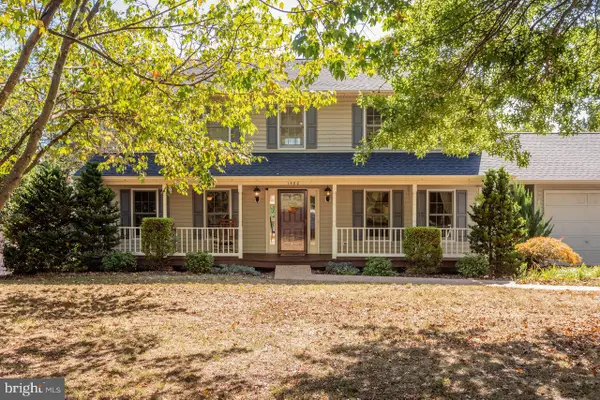 $495,000Active3 beds 4 baths2,728 sq. ft.
$495,000Active3 beds 4 baths2,728 sq. ft.1480 Bluewater Rd, ROCKINGHAM, VA 22801
MLS# VARO2002620Listed by: NEST REALTY HARRISONBURG
