9658 Briery Branch Rd, Dayton, VA 22821
Local realty services provided by:ERA Bill May Realty Company
9658 Briery Branch Rd,Dayton, VA 22821
$308,000
- 3 Beds
- 2 Baths
- 1,512 sq. ft.
- Single family
- Active
Listed by:douglas byler
Office:heritage real estate co
MLS#:669945
Source:VA_HRAR
Price summary
- Price:$308,000
- Price per sq. ft.:$203.7
About this home
Home in time for Christmas...this ranch-style home in the woods near lakes and George Washington National Forest checks so many boxes! A large, open living area features a wood-burning fireplace and large windows letting in the sunshine. A built-in desk/cabinet area off the kitchen could be the homework station, sewing/craft desk, or an espresso bar. The primary suite is located just off the main living area and has both a soaking tub and a shower, while the other two bedrooms are at the other end of the home for additional privacy. New HVAC in 2024, updated flooring/paint in 2021, heavy lifting has been done, just move right in! Don't let this one get away...call your favorite agent today and ask for a showing!
Contact an agent
Home facts
- Year built:2006
- Listing ID #:669945
- Added:5 day(s) ago
- Updated:October 15, 2025 at 03:14 PM
Rooms and interior
- Bedrooms:3
- Total bathrooms:2
- Full bathrooms:2
- Living area:1,512 sq. ft.
Heating and cooling
- Cooling:Central AC
- Heating:Central Heat, Electric, Forced Air
Structure and exterior
- Year built:2006
- Building area:1,512 sq. ft.
- Lot area:0.99 Acres
Schools
- High school:Turner Ashby
- Middle school:Wilbur S. Pence
- Elementary school:Ottobine
Utilities
- Water:Individual Well
- Sewer:Installed Engineered
Finances and disclosures
- Price:$308,000
- Price per sq. ft.:$203.7
- Tax amount:$1,447 (2025)
New listings near 9658 Briery Branch Rd
- New
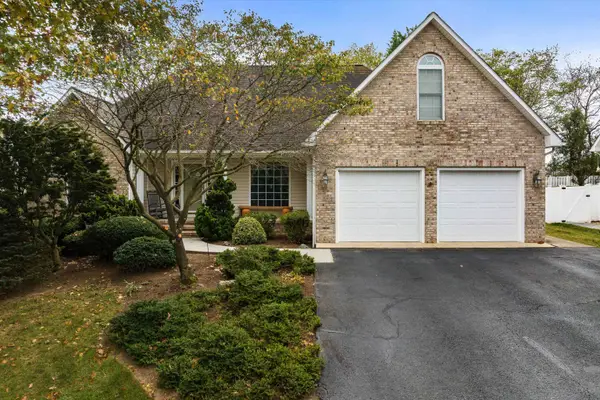 $529,900Active3 beds 2 baths2,821 sq. ft.
$529,900Active3 beds 2 baths2,821 sq. ft.243 Northview Dr, Dayton, VA 22821
MLS# 670110Listed by: NEXTHOME REALTY SELECT  $379,000Active3 beds 4 baths2,100 sq. ft.
$379,000Active3 beds 4 baths2,100 sq. ft.207 Scarlet Maple Ln #119, BRIDGEWATER, VA 22812
MLS# 669644Listed by: RE/MAX DISTINCTIVE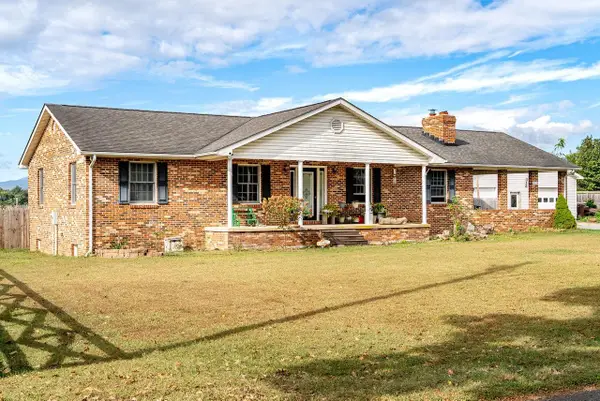 $370,000Pending3 beds 3 baths2,646 sq. ft.
$370,000Pending3 beds 3 baths2,646 sq. ft.8213 Robinson Rd, DAYTON, VA 22821
MLS# 669550Listed by: KLINE MAY REALTY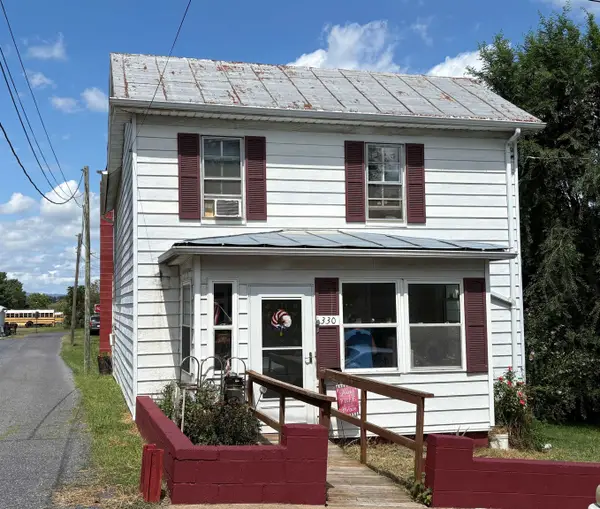 $229,900Pending4 beds 1 baths1,586 sq. ft.
$229,900Pending4 beds 1 baths1,586 sq. ft.330 Mill St, DAYTON, VA 22821
MLS# 668286Listed by: HOMETOWN REALTY GROUP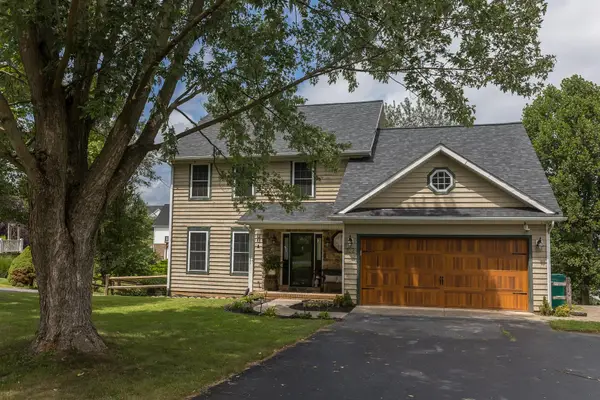 $499,900Active5 beds 4 baths2,995 sq. ft.
$499,900Active5 beds 4 baths2,995 sq. ft.122 Willow Dr, DAYTON, VA 22821
MLS# 668076Listed by: MELINDA BEAM SHENANDOAH VALLEY REAL ESTATE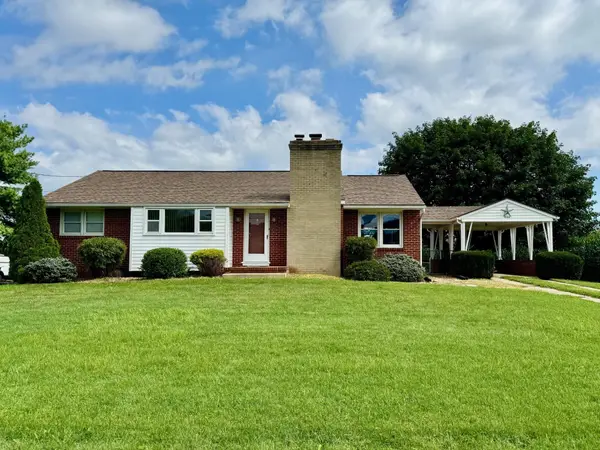 $319,000Active3 beds 1 baths1,512 sq. ft.
$319,000Active3 beds 1 baths1,512 sq. ft.4562 Ottobine Rd, DAYTON, VA 22821
MLS# 667322Listed by: HERITAGE REAL ESTATE CO $525,000Pending3 beds 2 baths3,416 sq. ft.
$525,000Pending3 beds 2 baths3,416 sq. ft.5566 Briery Branch Rd, DAYTON, VA 22821
MLS# VARO2002458Listed by: NEST REALTY HARRISONBURG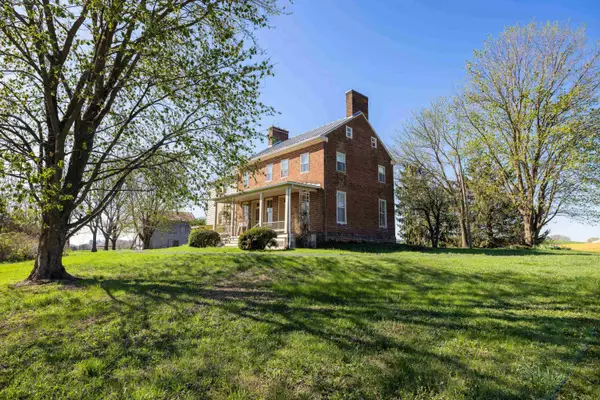 $599,900Active5 beds 2 baths3,072 sq. ft.
$599,900Active5 beds 2 baths3,072 sq. ft.3599 Lumber Mill Rd, DAYTON, VA 22821
MLS# 664639Listed by: OLD DOMINION REALTY INC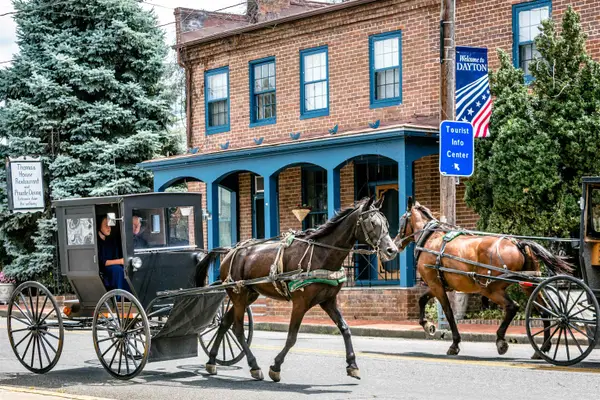 $695,000Active6 beds 6 baths6,858 sq. ft.
$695,000Active6 beds 6 baths6,858 sq. ft.222 Main St, DAYTON, VA 22821
MLS# 663438Listed by: COTTONWOOD COMMERCIAL LLC
