202 Bartley St, Dayton, VA 22821
Local realty services provided by:Mountain Realty ERA Powered
202 Bartley St,Dayton, VA 22821
$489,900
- 4 Beds
- 2 Baths
- 1,868 sq. ft.
- Single family
- Active
Listed by:whitney jordan
Office:exp realty llc. - stafford
MLS#:670162
Source:BRIGHTMLS
Price summary
- Price:$489,900
- Price per sq. ft.:$187.34
About this home
Situated in the sought-after South Breeze Estates community, this beautifully landscaped and well maintained Dayton home offers the perfect blend of comfort, style and functionality. Enjoy one-level living with an open floor plan featuring 4 bedrooms (one currently used as a dedicated office), 2 full baths, and a mix of hardwood, Pergo and tile flooring throughout. Step outside to a spacious deck designed for entertaining, complete with a 12x20 patio, custom-built 10x10 grilling area/gazebo, 12x25 paver RV parking area with 30 AMP hookup and finally those beautiful scenic mountain views! A large "She Shed" and/or "Man Cave", equipped with electricity, plug in heat and window a/c unit provides added versatility. There is plenty of storage above the garage as well. Located minutes from local parks, schools and the amenities of Harrisonburg, this home offers peaceful living with convenient access to everything the Shenandoah Valley has to offer.,Wood Cabinets
Contact an agent
Home facts
- Year built:2012
- Listing ID #:670162
- Added:2 day(s) ago
- Updated:October 19, 2025 at 01:48 PM
Rooms and interior
- Bedrooms:4
- Total bathrooms:2
- Full bathrooms:2
- Living area:1,868 sq. ft.
Heating and cooling
- Cooling:Central A/C, Heat Pump(s)
- Heating:Central, Electric, Heat Pump(s)
Structure and exterior
- Roof:Architectural Shingle
- Year built:2012
- Building area:1,868 sq. ft.
- Lot area:0.35 Acres
Schools
- High school:TURNER ASHBY
- Middle school:WILBUR S. PENCE
Utilities
- Water:Public
- Sewer:Public Sewer
Finances and disclosures
- Price:$489,900
- Price per sq. ft.:$187.34
- Tax amount:$2,247 (2025)
New listings near 202 Bartley St
- Open Sun, 12 to 2pmNew
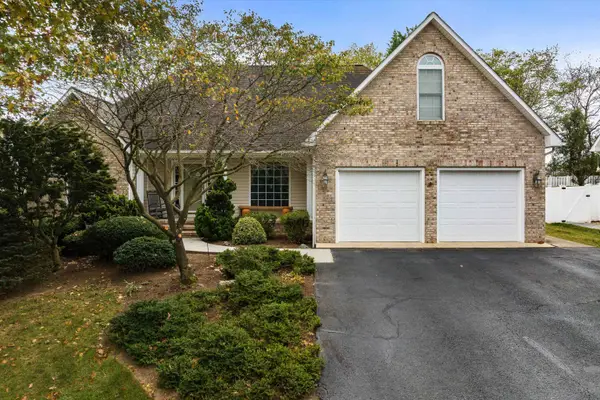 $529,900Active3 beds 2 baths2,337 sq. ft.
$529,900Active3 beds 2 baths2,337 sq. ft.243 Northview Dr, DAYTON, VA 22821
MLS# 670110Listed by: NEXTHOME REALTY SELECT - New
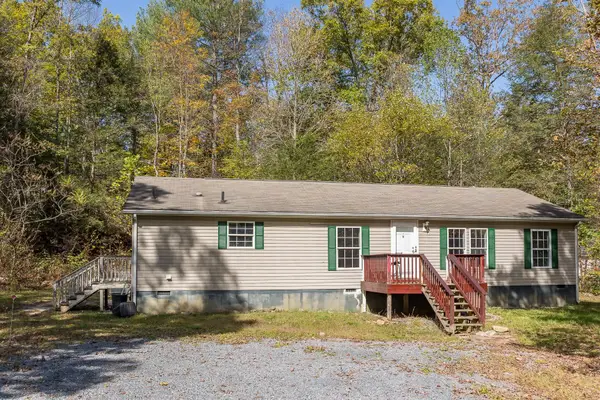 $308,000Active3 beds 2 baths1,512 sq. ft.
$308,000Active3 beds 2 baths1,512 sq. ft.9658 Briery Branch Rd, DAYTON, VA 22821
MLS# 669945Listed by: HERITAGE REAL ESTATE CO  $379,000Active3 beds 4 baths2,100 sq. ft.
$379,000Active3 beds 4 baths2,100 sq. ft.207 Scarlet Maple Ln #119, BRIDGEWATER, VA 22812
MLS# 669644Listed by: RE/MAX DISTINCTIVE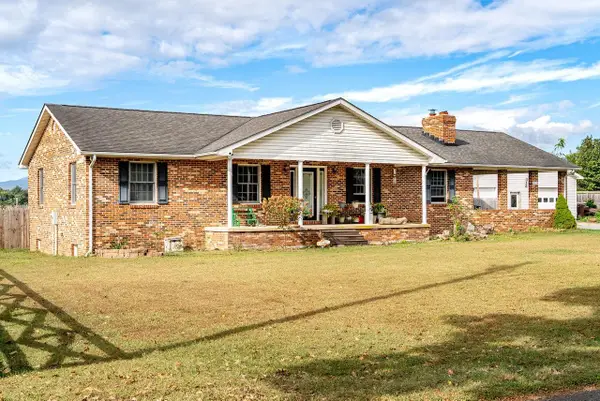 $370,000Pending3 beds 3 baths2,646 sq. ft.
$370,000Pending3 beds 3 baths2,646 sq. ft.8213 Robinson Rd, DAYTON, VA 22821
MLS# 669550Listed by: KLINE MAY REALTY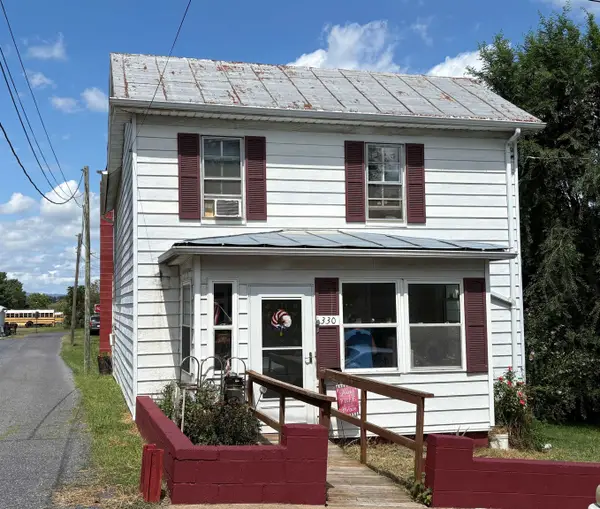 $229,900Pending4 beds 1 baths1,586 sq. ft.
$229,900Pending4 beds 1 baths1,586 sq. ft.330 Mill St, DAYTON, VA 22821
MLS# 668286Listed by: HOMETOWN REALTY GROUP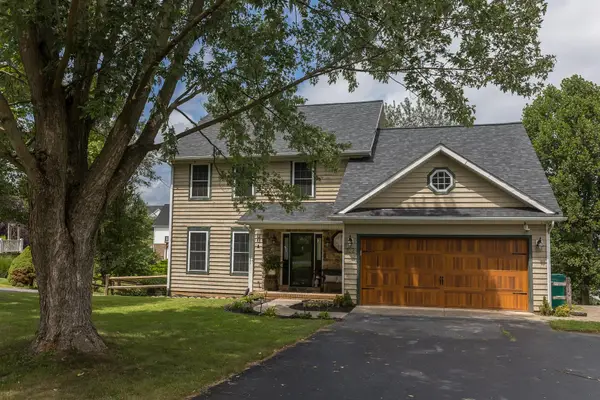 $499,900Active5 beds 4 baths2,995 sq. ft.
$499,900Active5 beds 4 baths2,995 sq. ft.122 Willow Dr, DAYTON, VA 22821
MLS# 668076Listed by: MELINDA BEAM SHENANDOAH VALLEY REAL ESTATE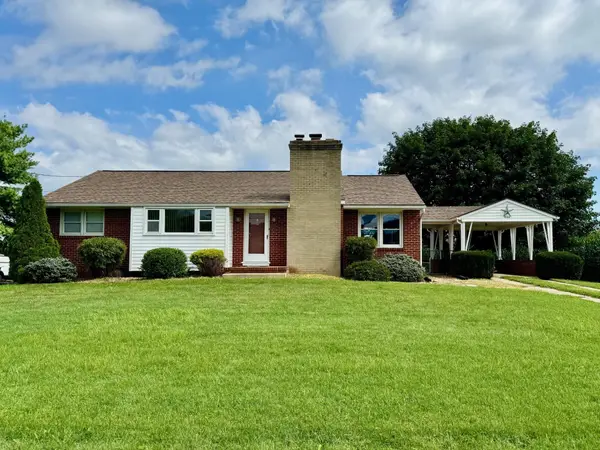 $319,000Active3 beds 1 baths1,512 sq. ft.
$319,000Active3 beds 1 baths1,512 sq. ft.4562 Ottobine Rd, DAYTON, VA 22821
MLS# 667322Listed by: HERITAGE REAL ESTATE CO $525,000Pending3 beds 2 baths3,416 sq. ft.
$525,000Pending3 beds 2 baths3,416 sq. ft.5566 Briery Branch Rd, DAYTON, VA 22821
MLS# VARO2002458Listed by: NEST REALTY HARRISONBURG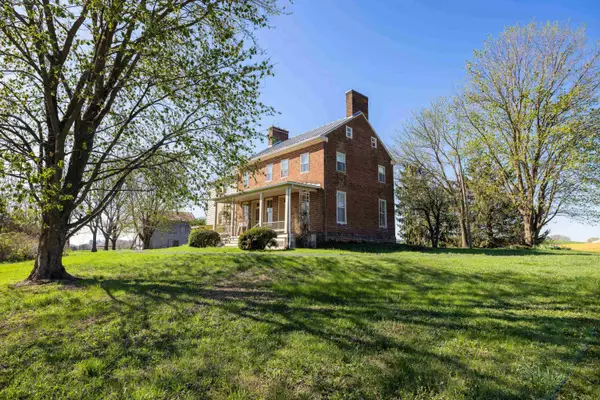 $599,900Active5 beds 2 baths3,072 sq. ft.
$599,900Active5 beds 2 baths3,072 sq. ft.3599 Lumber Mill Rd, DAYTON, VA 22821
MLS# 664639Listed by: OLD DOMINION REALTY INC
