4669 Drysdale St, Rockingham, VA 22801
Local realty services provided by:Napier Realtors ERA
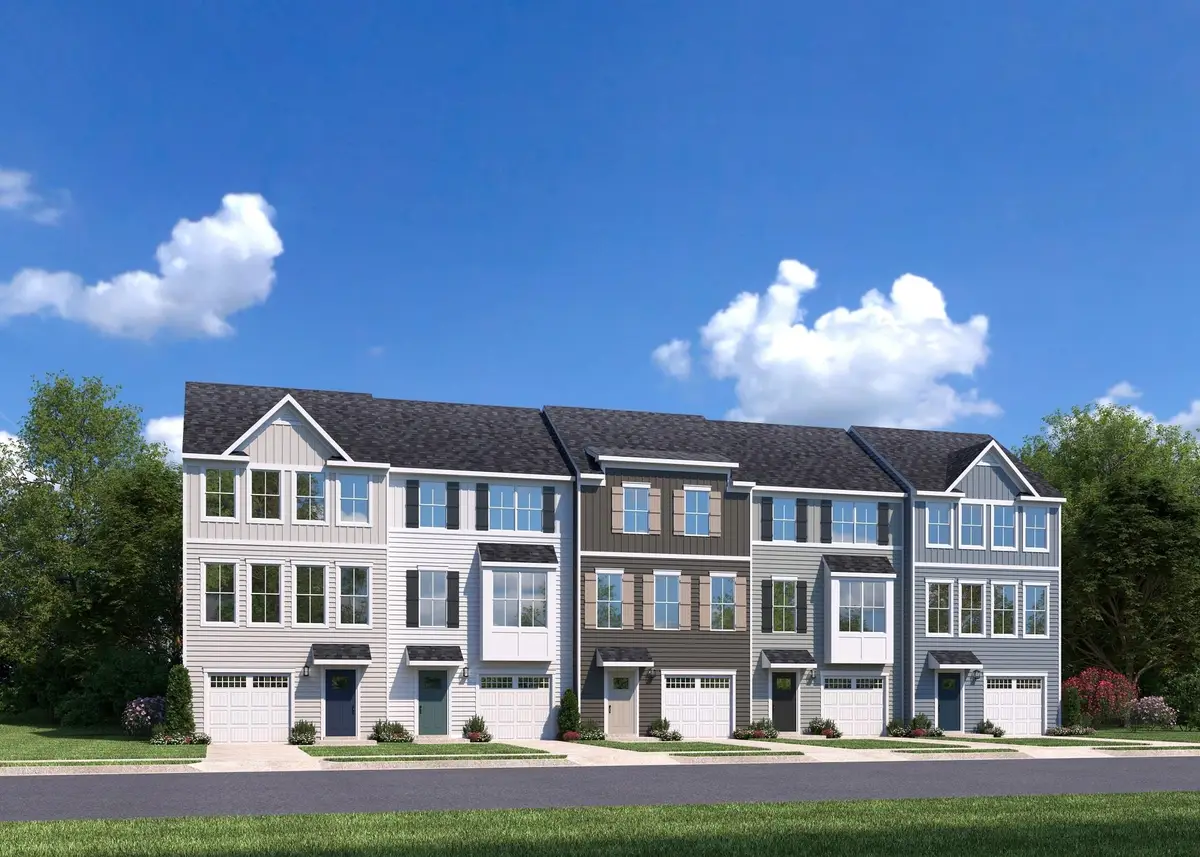
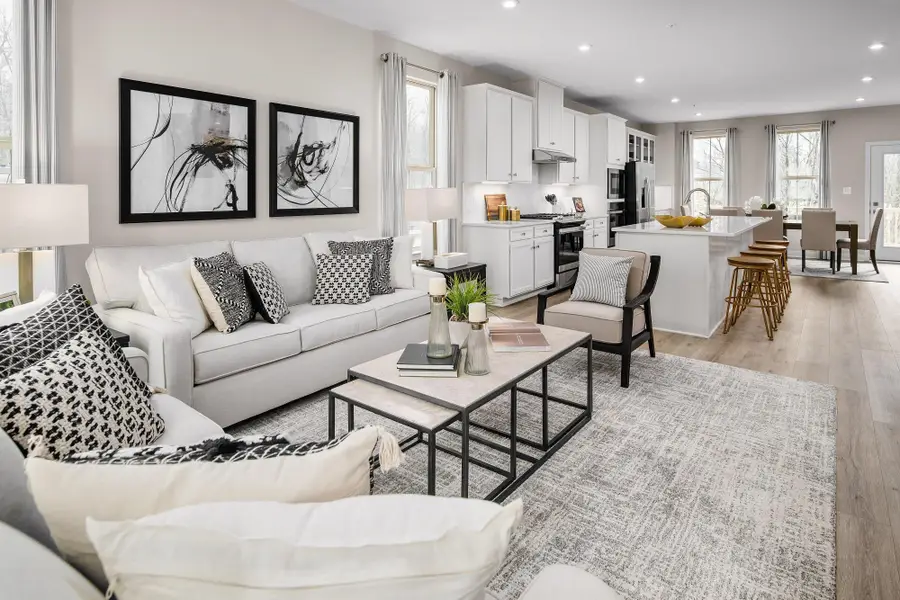
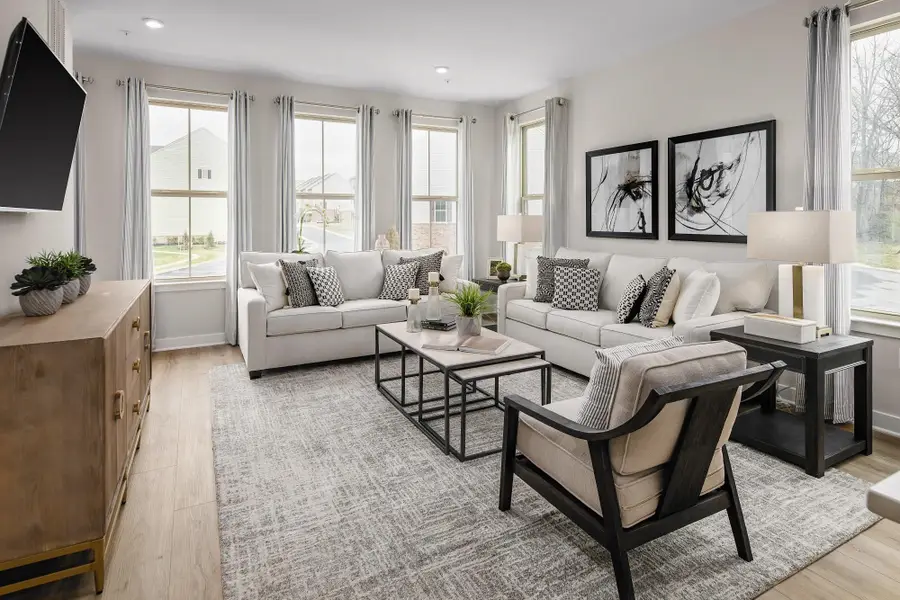
4669 Drysdale St,Rockingham, VA 22801
$334,500
- 3 Beds
- 3 Baths
- 2,207 sq. ft.
- Single family
- Active
Listed by:valley roots team
Office:kline may realty
MLS#:667202
Source:CHARLOTTESVILLE
Price summary
- Price:$334,500
- Price per sq. ft.:$151.56
- Monthly HOA dues:$87
About this home
Rare opportunity to own a 100% complete Ballad floorplan in Wingate Towns. Take advantage of $15,000 additional savings on this move-in ready home, plus special financing available only for the remainder of July! Wingate Towns is the best-priced new construction LUXURY townhomes in Harrisonburg, complete with a 10’x16’ TREX deck and 1-car garage nestled in a serene community just minutes from downtown and everyday conveniences! The Ballad floorplan features a modern open-concept design with 3 bedrooms, 2.5 baths, and a spacious owner's suite with a private bath & walk-in closet, and an oversized basement recreational room! The gourmet kitchen includes maple cabinetry, a large island, granite counters, luxury vinyl plank flooring, and stainless steel appliances. Plus, every home is HERS® certified for energy efficiency, ensuring quality and savings. Hurry! Schedule your tour of our decorated model home today before this home is SOLD!
Contact an agent
Home facts
- Year built:2025
- Listing Id #:667202
- Added:25 day(s) ago
- Updated:August 19, 2025 at 02:50 PM
Rooms and interior
- Bedrooms:3
- Total bathrooms:3
- Full bathrooms:2
- Half bathrooms:1
- Living area:2,207 sq. ft.
Heating and cooling
- Cooling:Central Air
- Heating:Central, Electric
Structure and exterior
- Year built:2025
- Building area:2,207 sq. ft.
- Lot area:0.06 Acres
Schools
- High school:Turner Ashby
- Middle school:Wilbur S. Pence
- Elementary school:Pleasant Valley
Utilities
- Water:Public
- Sewer:Public Sewer
Finances and disclosures
- Price:$334,500
- Price per sq. ft.:$151.56
New listings near 4669 Drysdale St
- New
 $785,000Active7 beds 5 baths4,540 sq. ft.
$785,000Active7 beds 5 baths4,540 sq. ft.4261 Ajax Ct, ROCKINGHAM, VA 22801
MLS# 667830Listed by: MELINDA BEAM SHENANDOAH VALLEY REAL ESTATE - New
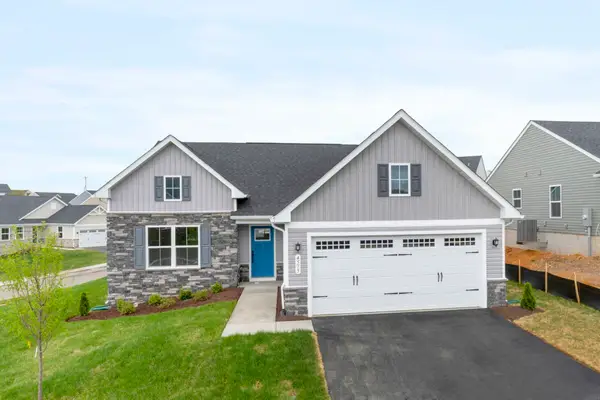 $393,000Active3 beds 2 baths2,137 sq. ft.
$393,000Active3 beds 2 baths2,137 sq. ft.4575 Mayfield Rd, Rockingham, VA 22801
MLS# 667803Listed by: KLINE MAY REALTY - New
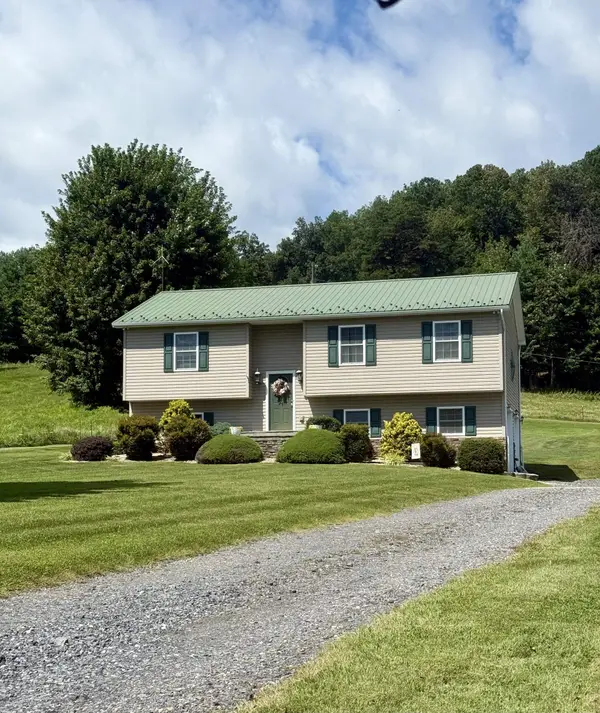 $395,000Active3 beds 3 baths2,385 sq. ft.
$395,000Active3 beds 3 baths2,385 sq. ft.10909 Cook Town Rd, Bridgewater, VA 22812
MLS# 667800Listed by: HOMETOWN REALTY GROUP - New
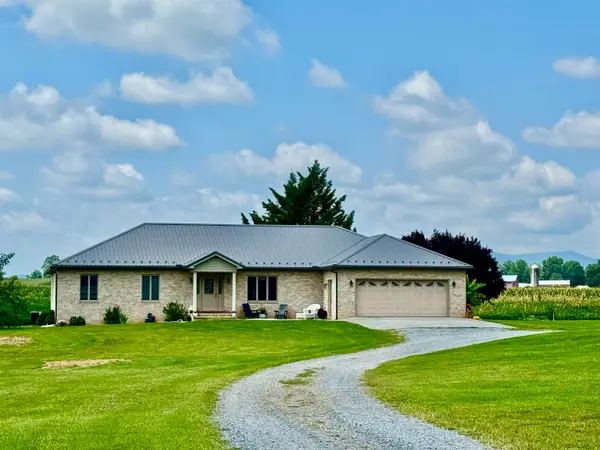 $549,000Active4 beds 3 baths5,207 sq. ft.
$549,000Active4 beds 3 baths5,207 sq. ft.3018 Honey Run Rd, Dayton, VA 22821
MLS# 667757Listed by: HERITAGE REAL ESTATE CO - New
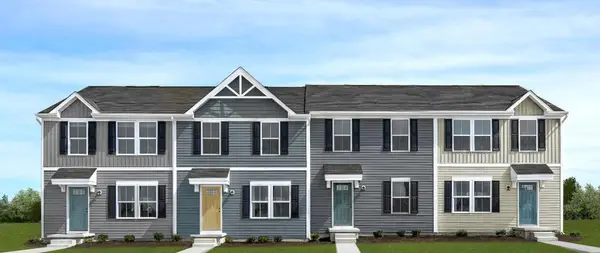 $274,990Active3 beds 3 baths1,220 sq. ft.
$274,990Active3 beds 3 baths1,220 sq. ft.110 Granite Rd, ROCKINGHAM, VA 22801
MLS# 667724Listed by: KLINE MAY REALTY - New
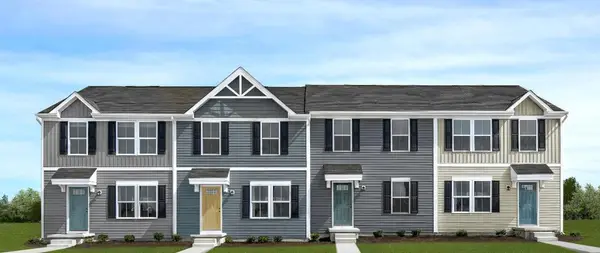 $264,990Active3 beds 3 baths1,220 sq. ft.
$264,990Active3 beds 3 baths1,220 sq. ft.108 Granite Rd, Rockingham, VA 22801
MLS# 667725Listed by: KLINE MAY REALTY 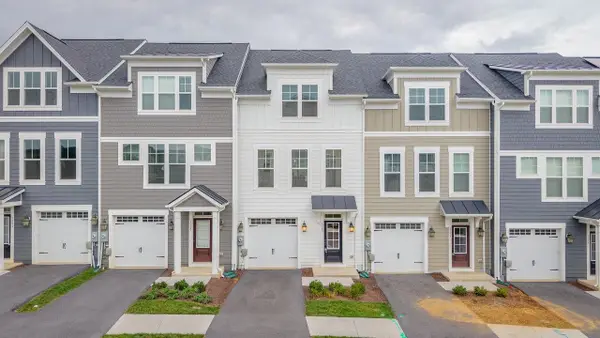 $349,900Pending3 beds 4 baths2,320 sq. ft.
$349,900Pending3 beds 4 baths2,320 sq. ft.3389 Monterey Dr, Rockingham, VA 22801
MLS# 667719Listed by: NEST REALTY HARRISONBURG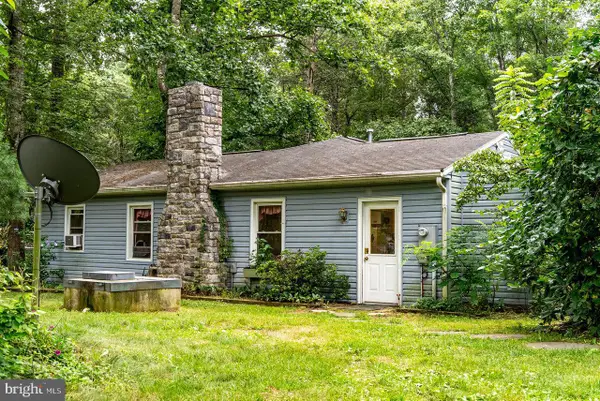 $242,500Pending2 beds 1 baths1,641 sq. ft.
$242,500Pending2 beds 1 baths1,641 sq. ft.10523 Union Springs Rd, DAYTON, VA 22821
MLS# VARO2002484Listed by: LPT REALTY, LLC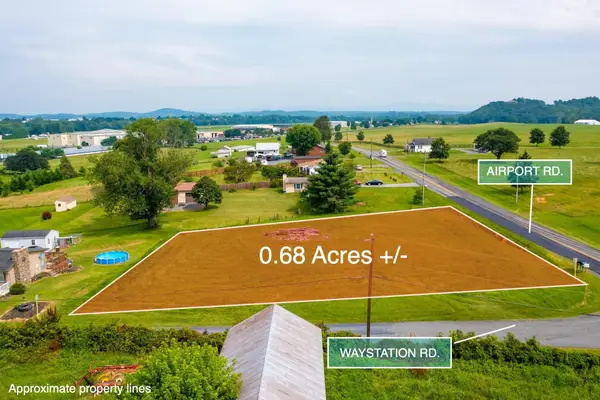 $105,000Pending0.68 Acres
$105,000Pending0.68 Acres0 Airport Rd, Bridgewater, VA 22812
MLS# 667693Listed by: NEST REALTY HARRISONBURG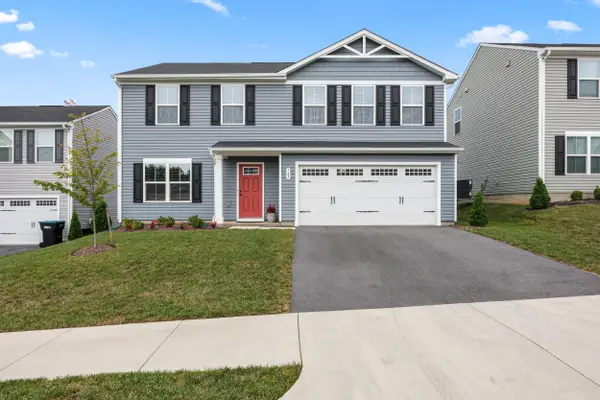 $415,000Active4 beds 3 baths2,323 sq. ft.
$415,000Active4 beds 3 baths2,323 sq. ft.785 Wingtip Way, Rockingham, VA 22801
MLS# 667675Listed by: FUNKHOUSER REAL ESTATE GROUP
