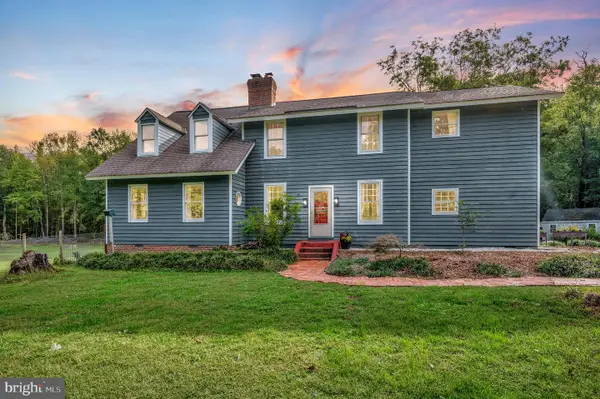12071 Meriturn Place, Ashland, VA 23005
Local realty services provided by:Napier Realtors ERA
Listed by:kim atkinson
Office:shaheen ruth martin & fonville
MLS#:2518474
Source:RV
Price summary
- Price:$1,031,500
- Price per sq. ft.:$309.76
About this home
Tucked away on over 9 acres of park-like privacy, this beautifully maintained, expansive brick traditional offers the perfect blend of peaceful seclusion and unbeatable convenience. Located less than a quarter-mile from the nearly completed Fall Line Trail, a 43-mile paved path stretching from Ashland to Petersburg - a dream for cyclists, walkers, and outdoor enthusiasts alike. Step inside to find sun-drenched living spaces with hardwood floors and large windows throughout. The spacious kitchen offers ample cabinetry and counter space, ideal for both everyday living and entertaining. The primary suite includes direct access to the enclosed back patio, a walk-in closet, and a large en suite bath featuring double vanities, soaking tub and separate shower—your own private retreat. With three additional generously sized bedrooms, including one with a private full bath and two connected by a Jack-and-Jill bath, this home offers flexibility for families, guests, or home office needs. Abundant closet space, a 14x40 detached shed and an oversized 3-car garage with workshop ensure you’ll never run out of room to store or create. Enjoy comfort & efficiency year-round with a whole house fan and water filtration system with softener—just two of the thoughtful upgrades that enhance daily living. Other recent upgrades include a newer roof (2020), Whirlpool washer & refrigerator (2023), garage doors (2021), double front doors (2023), crawlspace dehumidifier (2022), and heated above-ground pool with new liner (2025), heater (2023) and upper and lower decks. The enclosed back porch (2021), complete with a lifetime glass warranty, offers year-round enjoyment of the scenic surroundings. All this just minutes from I-95, the Ashland Amtrak station and downtown Ashland’s shops, restaurants and charm—plus a quick commute to Short Pump, Richmond and even Northern VA or DC. Located in the award-winning Hanover County school district, this home offers space, updates, and incredible access to nature, commuting, and community.
Contact an agent
Home facts
- Year built:1999
- Listing ID #:2518474
- Added:86 day(s) ago
- Updated:October 02, 2025 at 07:34 AM
Rooms and interior
- Bedrooms:3
- Total bathrooms:4
- Full bathrooms:3
- Half bathrooms:1
- Living area:3,330 sq. ft.
Heating and cooling
- Cooling:Attic Fan, Electric, Zoned
- Heating:Electric, Heat Pump, Zoned
Structure and exterior
- Roof:Asphalt, Shingle
- Year built:1999
- Building area:3,330 sq. ft.
- Lot area:9.33 Acres
Schools
- High school:Patrick Henry
- Middle school:Liberty
- Elementary school:Elmont
Utilities
- Water:Well
- Sewer:Septic Tank
Finances and disclosures
- Price:$1,031,500
- Price per sq. ft.:$309.76
- Tax amount:$7,002 (2024)
New listings near 12071 Meriturn Place
- New
 $410,000Active3 beds 3 baths2,306 sq. ft.
$410,000Active3 beds 3 baths2,306 sq. ft.323 Myrtle Street, Ashland, VA 23005
MLS# 2527338Listed by: SAMSON PROPERTIES  $760,000Pending4 beds 4 baths2,731 sq. ft.
$760,000Pending4 beds 4 baths2,731 sq. ft.13155 Manor Garden Lane, Ashland, VA 23005
MLS# 2526742Listed by: REDFIN CORPORATION- Open Sun, 2 to 4pmNew
 $489,700Active3 beds 3 baths2,000 sq. ft.
$489,700Active3 beds 3 baths2,000 sq. ft.710 W Vaughan Road, Ashland, VA 23005
MLS# 2527282Listed by: LAKE AND COUNTRY REALTY, LLC - New
 $345,000Active2 beds 2 baths1,261 sq. ft.
$345,000Active2 beds 2 baths1,261 sq. ft.10520 Stony Bluff Drive #206, Ashland, VA 23005
MLS# 2527234Listed by: COMPASS - New
 $298,000Active3 beds 3 baths1,440 sq. ft.
$298,000Active3 beds 3 baths1,440 sq. ft.826 Sweet Tessa Drive, Ashland, VA 23005
MLS# 2525749Listed by: LONG & FOSTER REALTORS - Coming Soon
 $670,000Coming Soon5 beds 4 baths
$670,000Coming Soon5 beds 4 baths11236 Gwathmey Church Rd, ASHLAND, VA 23005
MLS# VAHA2001072Listed by: CENTURY 21 REDWOOD REALTY  $599,950Pending3 beds 3 baths2,216 sq. ft.
$599,950Pending3 beds 3 baths2,216 sq. ft.115 Thorncliff Road, Ashland, VA 23005
MLS# 2527089Listed by: INTEGRITY CHOICE REALTY- New
 $949,900Active4 beds 5 baths3,418 sq. ft.
$949,900Active4 beds 5 baths3,418 sq. ft.205 Henry Clay Road, Ashland, VA 23005
MLS# 2526536Listed by: LONG & FOSTER REALTORS  $539,950Pending3 beds 3 baths2,020 sq. ft.
$539,950Pending3 beds 3 baths2,020 sq. ft.114 Brookneal Alley, Ashland, VA 23005
MLS# 2526858Listed by: LONG & FOSTER REALTORS $300,000Pending3 beds 1 baths960 sq. ft.
$300,000Pending3 beds 1 baths960 sq. ft.11182 Tinsley Drive, Ashland, VA 23005
MLS# 2526508Listed by: RVA REALTY, INC
