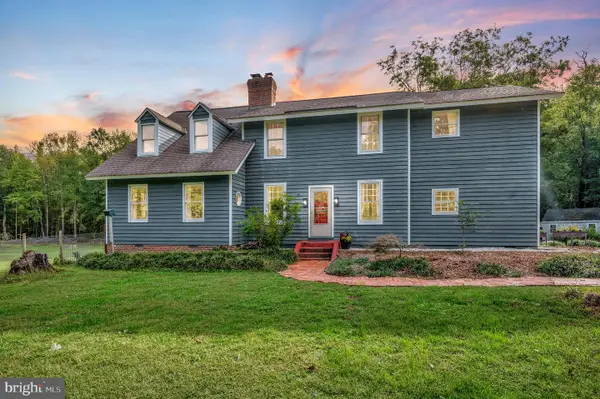9461 Wickham Crossing Way, Ashland, VA 23005
Local realty services provided by:ERA Woody Hogg & Assoc.
Listed by:kyle yeatman
Office:long & foster realtors-
MLS#:2519127
Source:RV
Price summary
- Price:$865,000
- Price per sq. ft.:$234.48
- Monthly HOA dues:$100
About this home
Custom-Built Beauty in Sought-After Hickory Hill! Welcome to 3,689 square feet of luxury living in the highly desirable Hickory Hill subdivision of Ashland County. Perfectly nestled on over an acre of private, tree-lined land, this stunning custom-built home offers 4 spacious bedrooms, 3 full baths and a thoughtfully designed floor plan with top-tier finishes throughout. Step into a beautiful foyer with gleaming HDWD floors that flow seamlessly into an expansive family room. Here you’ll find recessed lighting, gas fireplace w/decorative mantle & oversized sliding doors that lead to a serene screened-in porch, perfect for indoor-outdoor living. Gourmet kitchen is a showstopper, complete w/SS appliances, gas cooktop, double wall oven, quartz countertops & large center island w/bar seating and deep single-basin sink. Just off the kitchen, morning room provides a sunny spot for casual dining & peaceful backyard views. Formal dining area adds elegance and flow to this open-concept main level. First-floor layout includes a private guest bedroom with a WIC, spacious laundry room with built-in shelving & garage access & luxurious primary suite featuring plush carpet, large walk-in closet, and spa-inspired en suite bath. Enjoy a freestanding tub, dual vanities, water closet, and beautifully tiled walk-in shower with glass enclosure and bench seating. Upstairs, you’ll find a generous loft area, ideal for a second family room, home office, or playroom, along with two additional bedrooms, each with oversized closets, and a full hall bath with tub/shower combo. A walk-in attic provides all the extra storage space you’ll need. Outside, enjoy your own private oasis with a large screened-in porch leading down to a spacious patio and an expansive, tree-lined backyard, perfect for entertaining, gardening or simply relaxing in nature. This exceptional home combines custom craftsmanship, functional design and unmatched outdoor living, all just minutes from the heart of Ashland.
Contact an agent
Home facts
- Year built:2022
- Listing ID #:2519127
- Added:84 day(s) ago
- Updated:October 02, 2025 at 02:43 PM
Rooms and interior
- Bedrooms:4
- Total bathrooms:3
- Full bathrooms:3
- Living area:3,689 sq. ft.
Heating and cooling
- Cooling:Central Air
- Heating:Electric, Heat Pump, Zoned
Structure and exterior
- Roof:Composition, Shingle
- Year built:2022
- Building area:3,689 sq. ft.
- Lot area:1.1 Acres
Schools
- High school:Hanover
- Middle school:Oak Knoll
- Elementary school:Kersey Creek
Utilities
- Water:Well
- Sewer:Engineered Septic
Finances and disclosures
- Price:$865,000
- Price per sq. ft.:$234.48
- Tax amount:$3,207 (2025)
New listings near 9461 Wickham Crossing Way
- Open Fri, 4 to 6pmNew
 $410,000Active3 beds 3 baths2,306 sq. ft.
$410,000Active3 beds 3 baths2,306 sq. ft.323 Myrtle Street, Ashland, VA 23005
MLS# 2527338Listed by: SAMSON PROPERTIES  $760,000Pending4 beds 4 baths2,731 sq. ft.
$760,000Pending4 beds 4 baths2,731 sq. ft.13155 Manor Garden Lane, Ashland, VA 23005
MLS# 2526742Listed by: REDFIN CORPORATION- Open Sun, 2 to 4pmNew
 $489,700Active3 beds 3 baths2,000 sq. ft.
$489,700Active3 beds 3 baths2,000 sq. ft.710 W Vaughan Road, Ashland, VA 23005
MLS# 2527282Listed by: LAKE AND COUNTRY REALTY, LLC - New
 $345,000Active2 beds 2 baths1,261 sq. ft.
$345,000Active2 beds 2 baths1,261 sq. ft.10520 Stony Bluff Drive #206, Ashland, VA 23005
MLS# 2527234Listed by: COMPASS - New
 $298,000Active3 beds 3 baths1,440 sq. ft.
$298,000Active3 beds 3 baths1,440 sq. ft.826 Sweet Tessa Drive, Ashland, VA 23005
MLS# 2525749Listed by: LONG & FOSTER REALTORS - Coming Soon
 $670,000Coming Soon5 beds 4 baths
$670,000Coming Soon5 beds 4 baths11236 Gwathmey Church Rd, ASHLAND, VA 23005
MLS# VAHA2001072Listed by: CENTURY 21 REDWOOD REALTY  $599,950Pending3 beds 3 baths2,216 sq. ft.
$599,950Pending3 beds 3 baths2,216 sq. ft.115 Thorncliff Road, Ashland, VA 23005
MLS# 2527089Listed by: INTEGRITY CHOICE REALTY- New
 $949,900Active4 beds 5 baths3,418 sq. ft.
$949,900Active4 beds 5 baths3,418 sq. ft.205 Henry Clay Road, Ashland, VA 23005
MLS# 2526536Listed by: LONG & FOSTER REALTORS  $539,950Pending3 beds 3 baths2,020 sq. ft.
$539,950Pending3 beds 3 baths2,020 sq. ft.114 Brookneal Alley, Ashland, VA 23005
MLS# 2526858Listed by: LONG & FOSTER REALTORS $300,000Pending3 beds 1 baths960 sq. ft.
$300,000Pending3 beds 1 baths960 sq. ft.11182 Tinsley Drive, Ashland, VA 23005
MLS# 2526508Listed by: RVA REALTY, INC
