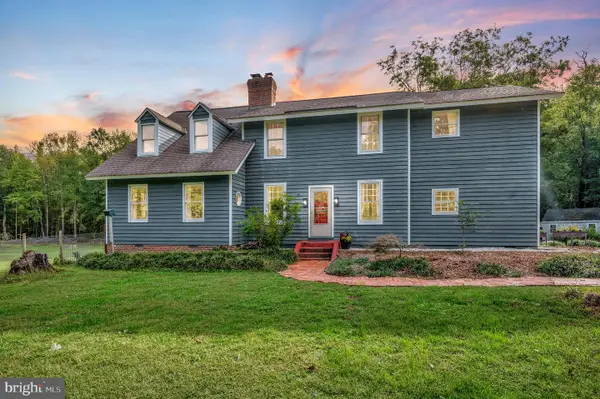9573 Seven Sisters Drive, Ashland, VA 23005
Local realty services provided by:ERA Woody Hogg & Assoc.
9573 Seven Sisters Drive,Ashland, VA 23005
$971,527
- 5 Beds
- 3 Baths
- 3,275 sq. ft.
- Single family
- Pending
Listed by:kaitlyn gwaltney
Office:hometown realty
MLS#:2431928
Source:RV
Price summary
- Price:$971,527
- Price per sq. ft.:$296.65
- Monthly HOA dues:$100
About this home
Come check out Hanover County's premiere neighborhood, Hickory Hill! This community boasts over 1200+ acres and is conveniently located to the town of Ashland, I-95, and I-295. With this Becky floor plan with upgraded Hardie siding, you'll enjoy four bedrooms, three full baths, an airy Florida Room, and an open first floor layout. Don't miss the attached two car side entry garage. Main level features a wide-open Family Room to Kitchen with vaulted ceilings, Oversized Kitchen Island with tons of Cabinetry, and a Gas Fireplace. Enlarged concrete rear screened porch is perfect for your morning cup of coffee. Standard features includes 9 ft ceilings on first floor, gas fireplace, granite countertops, stainless steel appliances, 42" cabinets soft close cabinets with crown molding, and a hardwood and ceramic package to get you started. *NOTE: Pictures are of another completed model home. This is a "to be built" home.
Contact an agent
Home facts
- Year built:2024
- Listing ID #:2431928
- Added:289 day(s) ago
- Updated:October 02, 2025 at 07:34 AM
Rooms and interior
- Bedrooms:5
- Total bathrooms:3
- Full bathrooms:3
- Living area:3,275 sq. ft.
Heating and cooling
- Cooling:Electric
- Heating:Electric, Zoned
Structure and exterior
- Year built:2024
- Building area:3,275 sq. ft.
- Lot area:0.8 Acres
Schools
- High school:Hanover
- Middle school:Oak Knoll
- Elementary school:Kersey Creek
Utilities
- Water:Well
- Sewer:Septic Tank
Finances and disclosures
- Price:$971,527
- Price per sq. ft.:$296.65
New listings near 9573 Seven Sisters Drive
- New
 $410,000Active3 beds 3 baths2,306 sq. ft.
$410,000Active3 beds 3 baths2,306 sq. ft.323 Myrtle Street, Ashland, VA 23005
MLS# 2527338Listed by: SAMSON PROPERTIES  $760,000Pending4 beds 4 baths2,731 sq. ft.
$760,000Pending4 beds 4 baths2,731 sq. ft.13155 Manor Garden Lane, Ashland, VA 23005
MLS# 2526742Listed by: REDFIN CORPORATION- Open Sun, 2 to 4pmNew
 $489,700Active3 beds 3 baths2,000 sq. ft.
$489,700Active3 beds 3 baths2,000 sq. ft.710 W Vaughan Road, Ashland, VA 23005
MLS# 2527282Listed by: LAKE AND COUNTRY REALTY, LLC - New
 $345,000Active2 beds 2 baths1,261 sq. ft.
$345,000Active2 beds 2 baths1,261 sq. ft.10520 Stony Bluff Drive #206, Ashland, VA 23005
MLS# 2527234Listed by: COMPASS - New
 $298,000Active3 beds 3 baths1,440 sq. ft.
$298,000Active3 beds 3 baths1,440 sq. ft.826 Sweet Tessa Drive, Ashland, VA 23005
MLS# 2525749Listed by: LONG & FOSTER REALTORS - Coming Soon
 $670,000Coming Soon5 beds 4 baths
$670,000Coming Soon5 beds 4 baths11236 Gwathmey Church Rd, ASHLAND, VA 23005
MLS# VAHA2001072Listed by: CENTURY 21 REDWOOD REALTY  $599,950Pending3 beds 3 baths2,216 sq. ft.
$599,950Pending3 beds 3 baths2,216 sq. ft.115 Thorncliff Road, Ashland, VA 23005
MLS# 2527089Listed by: INTEGRITY CHOICE REALTY- New
 $949,900Active4 beds 5 baths3,418 sq. ft.
$949,900Active4 beds 5 baths3,418 sq. ft.205 Henry Clay Road, Ashland, VA 23005
MLS# 2526536Listed by: LONG & FOSTER REALTORS  $539,950Pending3 beds 3 baths2,020 sq. ft.
$539,950Pending3 beds 3 baths2,020 sq. ft.114 Brookneal Alley, Ashland, VA 23005
MLS# 2526858Listed by: LONG & FOSTER REALTORS $300,000Pending3 beds 1 baths960 sq. ft.
$300,000Pending3 beds 1 baths960 sq. ft.11182 Tinsley Drive, Ashland, VA 23005
MLS# 2526508Listed by: RVA REALTY, INC
