201 Creek Valley Dr, Basye, VA 22810
Local realty services provided by:Napier Realtors ERA
201 Creek Valley Dr,Basye, VA 22810
$397,900
- 3 Beds
- 2 Baths
- 2,760 sq. ft.
- Single family
- Active
Listed by: amanda downs
Office: lpt realty llc.
MLS#:665155
Source:CHARLOTTESVILLE
Price summary
- Price:$397,900
- Price per sq. ft.:$144.17
About this home
Your brand-new HOME retreat is move-in ready. Tucked on a quiet .65 acre cul-de-sac lot, this thoughtfully designed 3-bedroom, 2-bath home offers modern finishes and easy living in the heart of the Shenandoah Valley. The inviting front porch with stone accents leads into a modern floor plan filled with natural light. The kitchen shines with a large center island, white cabinetry, and granite countertops, perfect for cooking or entertaining after a day on the slopes or golf course. The unfinished walkout basement with poured concrete walls and a rough-in bath is ready for future expansion, while the attached 2-car garage and extra driveway parking add everyday convenience. Step out back to a deck overlooking a private wooded backdrop, perfect for coffee, gatherings, or relaxing after a day at Bryce Resort. Whether you’re searching for your first, next, forever, investment, or second home, or if you love skiing, golfing, hiking, or simply want a peaceful retreat, this home places you close to all the amenities of Bryce Resort and the year-round beauty of the Valley.
Contact an agent
Home facts
- Year built:2025
- Listing ID #:665155
- Added:165 day(s) ago
- Updated:November 15, 2025 at 05:47 PM
Rooms and interior
- Bedrooms:3
- Total bathrooms:2
- Full bathrooms:2
- Living area:2,760 sq. ft.
Heating and cooling
- Cooling:Central Air
- Heating:Heat Pump
Structure and exterior
- Year built:2025
- Building area:2,760 sq. ft.
- Lot area:0.65 Acres
Schools
- High school:Stonewall Jackson (Shenandoah)
- Middle school:North Fork
- Elementary school:Ashby Lee
Utilities
- Water:Public
- Sewer:Public Sewer
Finances and disclosures
- Price:$397,900
- Price per sq. ft.:$144.17
- Tax amount:$128 (2022)
New listings near 201 Creek Valley Dr
- New
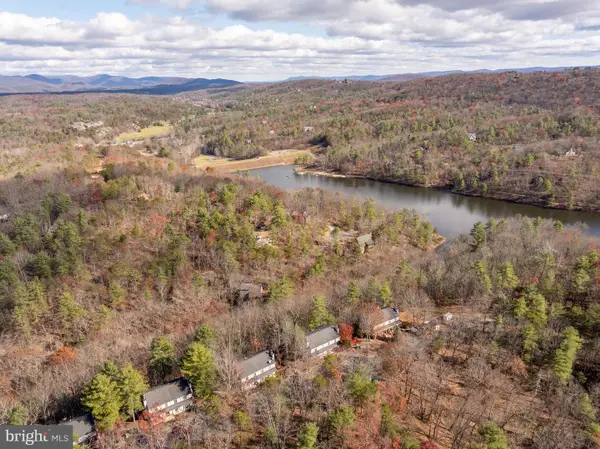 $239,000Active4 beds 4 baths1,815 sq. ft.
$239,000Active4 beds 4 baths1,815 sq. ft.547-a King, BASYE, VA 22810
MLS# VASH2012900Listed by: SKYLINE TEAM REAL ESTATE - New
 $12,000Active0.29 Acres
$12,000Active0.29 AcresTbd Cottonwood Rd, MOUNT JACKSON, VA 22842
MLS# VASH2012970Listed by: JOHNSTON AND RHODES REAL ESTATE 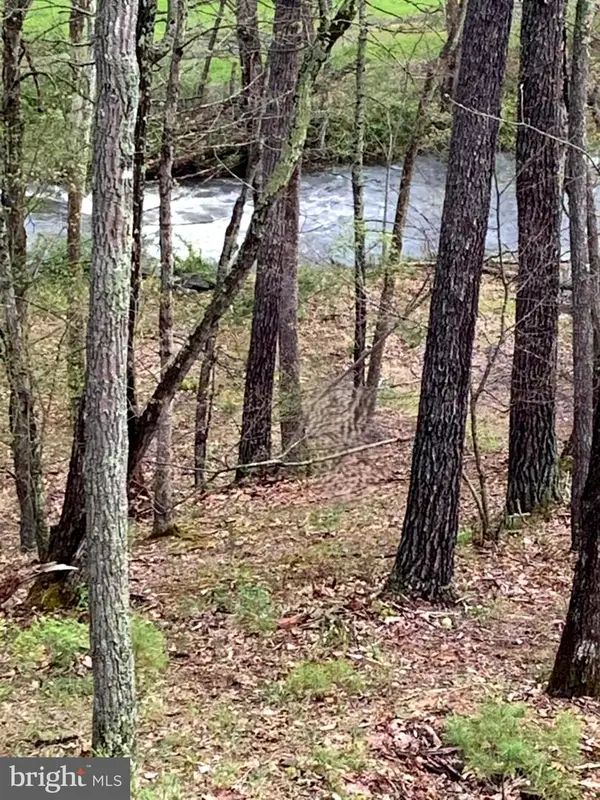 $525,000Pending4 beds 3 baths3,100 sq. ft.
$525,000Pending4 beds 3 baths3,100 sq. ft.129 Fairway Dr, BASYE, VA 22810
MLS# VASH2012738Listed by: SKYLINE TEAM REAL ESTATE $399,900Pending3 beds 2 baths1,320 sq. ft.
$399,900Pending3 beds 2 baths1,320 sq. ft.33 Holly Ct, MT JACKSON, VA 22842
MLS# VASH2012934Listed by: CUMMINGS & CO. REALTORS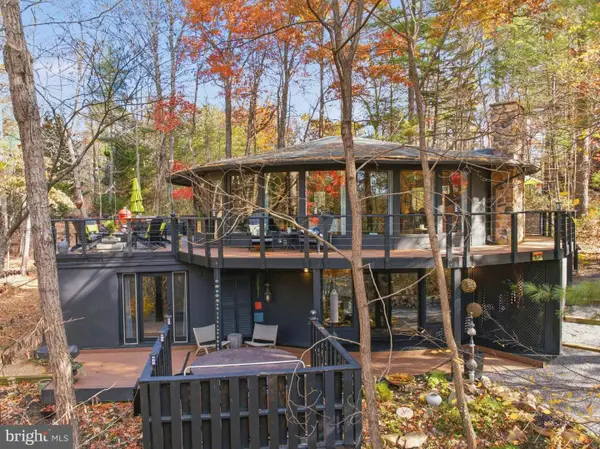 $489,998Pending4 beds 2 baths2,425 sq. ft.
$489,998Pending4 beds 2 baths2,425 sq. ft.103 Killmon Rd, BASYE, VA 22810
MLS# VASH2012896Listed by: SKYLINE TEAM REAL ESTATE $385,000Active2 beds 2 baths1,400 sq. ft.
$385,000Active2 beds 2 baths1,400 sq. ft.395 Deloris Rd, BASYE, VA 22810
MLS# VASH2012916Listed by: REALTY ONE GROUP OLD TOWNE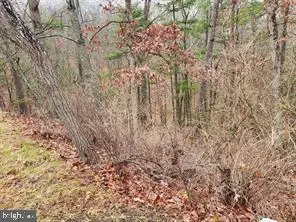 $7,000Pending0.34 Acres
$7,000Pending0.34 AcresMoccasin, BASYE, VA 22810
MLS# VASH2012858Listed by: CREEKSIDE REALTY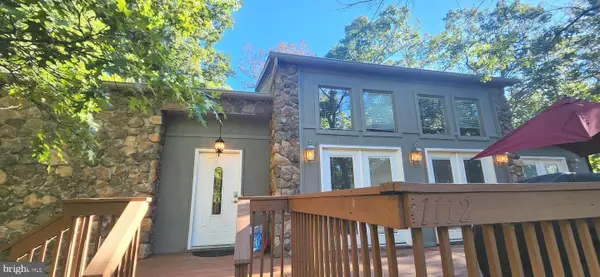 $389,900Pending3 beds 2 baths2,144 sq. ft.
$389,900Pending3 beds 2 baths2,144 sq. ft.1112 Lee Rd, BASYE, VA 22810
MLS# VASH2012888Listed by: SAMSON PROPERTIES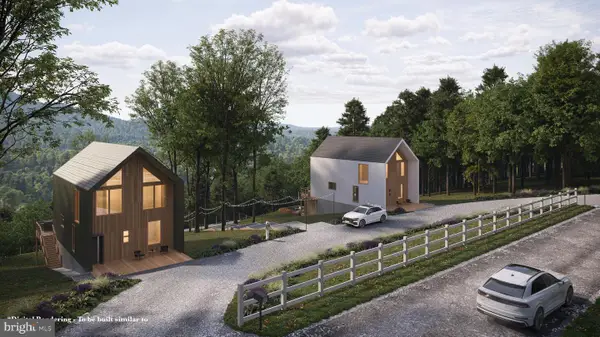 Listed by ERA$1,500,000Active3 beds 3 baths2,232 sq. ft.
Listed by ERA$1,500,000Active3 beds 3 baths2,232 sq. ft.4101 And 4039 Supinlick Ridge Rd, BASYE, VA 22810
MLS# VASH2012884Listed by: ERA VALLEY REALTY $360,000Pending3 beds 2 baths1,092 sq. ft.
$360,000Pending3 beds 2 baths1,092 sq. ft.216 Beauregard Dr, BASYE, VA 22810
MLS# VASH2012614Listed by: CREEKSIDE REALTY
