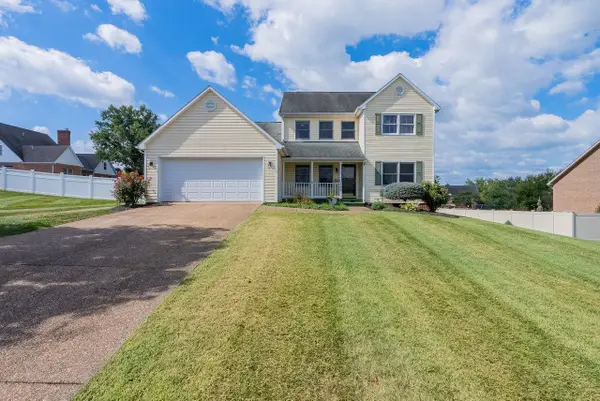3335 Obsidian Terr, ROCKINGHAM, VA 22801
Local realty services provided by:ERA Bill May Realty Company
3335 Obsidian Terr,ROCKINGHAM, VA 22801
$379,990
- 3 Beds
- 2 Baths
- 1,369 sq. ft.
- Single family
- Active
Listed by:valley roots team
Office:kline may realty
MLS#:668753
Source:VA_HRAR
Price summary
- Price:$379,990
- Price per sq. ft.:$120.82
- Monthly HOA dues:$155
About this home
Rare opportunity to own a 100% complete Barbados Ilse Villa floorplan in Boulder Ridge, ready for immediate move-in. Take advantage of $10,000 additional savings and the final opportunity to move into this highly sought-after community this year! Boulder Ridge offers Harrisonburg’s best priced one-level homes with no yard work, conveniently located on Rt 11 offering quick access to everyday conveniences. This completed villa home with full walkout basement boasts an open concept, main level living design, with a 2 car garage. The home also includes a spacious owner's suite with private spa-like bath featuring dual vanities, walk-in shower, and large walk-in closet. PLUS a gourmet kitchen with maple cabinetry, large island, & stainless kitchen appliances included! Every new home in Boulder Ridge is tested, inspected and HERS® scored by a third party energy consultant and a third party inspector.
Contact an agent
Home facts
- Year built:2025
- Listing ID #:668753
- Added:1 day(s) ago
- Updated:September 07, 2025 at 02:42 PM
Rooms and interior
- Bedrooms:3
- Total bathrooms:2
- Full bathrooms:2
- Living area:1,369 sq. ft.
Heating and cooling
- Cooling:Central AC
- Heating:Electric, Forced Air
Structure and exterior
- Roof:Architectural Style
- Year built:2025
- Building area:1,369 sq. ft.
- Lot area:0.11 Acres
Schools
- High school:Turner Ashby
- Middle school:Wilbur S. Pence
- Elementary school:Pleasant Valley
Utilities
- Water:Public Water
- Sewer:Public Sewer
Finances and disclosures
- Price:$379,990
- Price per sq. ft.:$120.82
New listings near 3335 Obsidian Terr
- Open Sat, 11am to 1pmNew
 $578,900Active5 beds 4 baths3,014 sq. ft.
$578,900Active5 beds 4 baths3,014 sq. ft.3345 Redbud Ln, ROCKINGHAM, VA 22801
MLS# 668598Listed by: NEST REALTY HARRISONBURG  $585,000Pending-- beds -- baths3,064 sq. ft.
$585,000Pending-- beds -- baths3,064 sq. ft.3106 Flint Ave, ROCKINGHAM, VA 22801
MLS# VARO2002488Listed by: VALLEY REALTY ASSOCIATES $579,900Active4 beds 4 baths5,145 sq. ft.
$579,900Active4 beds 4 baths5,145 sq. ft.3346 White Oak Dr, ROCKINGHAM, VA 22801
MLS# 667219Listed by: RE/MAX PERFORMANCE REALTY
