245 Hermitage Blvd, BERRYVILLE, VA 22611
Local realty services provided by:ERA Liberty Realty
Listed by:leah r clowser
Office:re/max roots
MLS#:VACL2006072
Source:BRIGHTMLS
Price summary
- Price:$695,000
- Price per sq. ft.:$196.61
About this home
MAIN LEVEL LIVING AT ITS BEST WITH A MAIN FLOOR PRIMARY SUITE!
The Primary Suite features a spacious bedroom, walk-in closet with custom organizers for ample storage, and a luxurious bath with a jetted tub and walk-in shower with a high-quality glass door.
Main floor highlights include:
Roof approximately 3–4 years old
HVAC systems about 9 years old
New custom front door
Gorgeous hardwood flooring throughout
Formal living room with built-ins
Formal dining room with chair rail and crown molding
Large kitchen with abundant cabinetry, expansive prep space, large island, Thermador gas stove, newer dishwasher, stylish backsplash, and a sunny bow window in the breakfast area
Two-story family room with gas fireplace and abundant natural light
Convenient main floor laundry room with utility sink
Powder room thoughtfully placed for guests
Oversized 2-car garage finished inside with built-in tool cabinet and work area, and a generator for added peace of mind.
Upstairs: Three generously sized bedrooms, each with ample closet space, including a walk-in.
Finished basement with backyard access: Perfect for fun and relaxation, featuring a pool table, bar area, mounted TV that conveys, and luxury vinyl plank flooring. Additional highlights include rough-in plumbing for a future bath, workout area, bonus room with glass doors, unfinished storage with shelving, and easy access to utilities—including electric panel, Culligan water treatment system and a tankless hot water heater.
Exterior: New landscaping (approx. 3 years ago) and raised garden beds—perfect for vegetables or flowers.
This home is in a wonderful neighborhood with no HOA and a convenient in-town Berryville location close to shops, dining, and downtown amenities.
Contact an agent
Home facts
- Year built:2003
- Listing ID #:VACL2006072
- Added:3 day(s) ago
- Updated:September 24, 2025 at 01:55 PM
Rooms and interior
- Bedrooms:4
- Total bathrooms:3
- Full bathrooms:2
- Half bathrooms:1
- Living area:3,535 sq. ft.
Heating and cooling
- Cooling:Ceiling Fan(s), Central A/C
- Heating:Forced Air, Natural Gas
Structure and exterior
- Roof:Shingle
- Year built:2003
- Building area:3,535 sq. ft.
- Lot area:0.23 Acres
Utilities
- Water:Public
- Sewer:Public Sewer
Finances and disclosures
- Price:$695,000
- Price per sq. ft.:$196.61
- Tax amount:$3,785 (2025)
New listings near 245 Hermitage Blvd
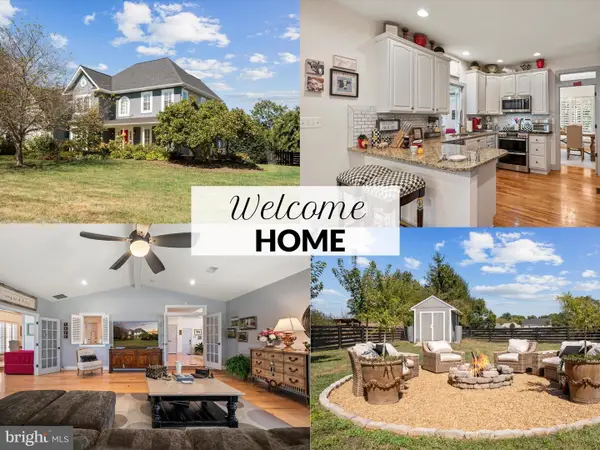 $890,000Pending5 beds 4 baths4,810 sq. ft.
$890,000Pending5 beds 4 baths4,810 sq. ft.405 Dunlap Dr, BERRYVILLE, VA 22611
MLS# VACL2006074Listed by: RE/MAX ROOTS- New
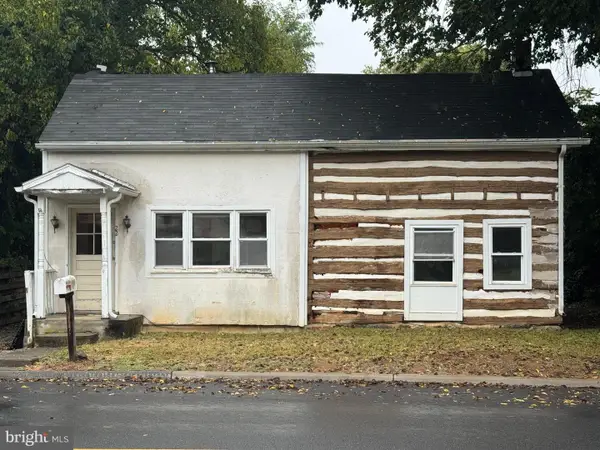 $245,000Active2 beds 2 baths
$245,000Active2 beds 2 baths22 Josephine St, BERRYVILLE, VA 22611
MLS# VACL2006090Listed by: SHERIDAN-MACMAHON LTD. - New
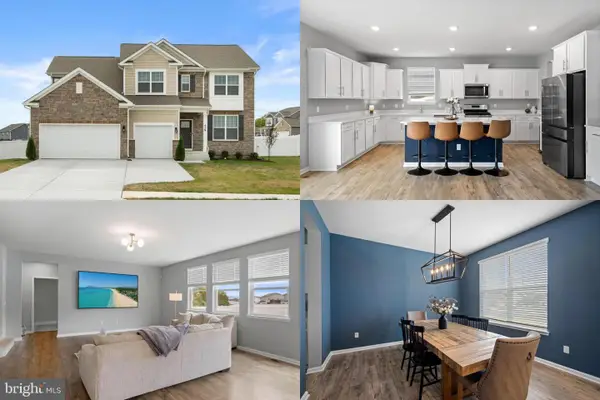 $775,000Active6 beds 4 baths4,424 sq. ft.
$775,000Active6 beds 4 baths4,424 sq. ft.429 Norris St, BERRYVILLE, VA 22611
MLS# VACL2006066Listed by: KELLER WILLIAMS REALTY - New
 $545,000Active3 beds 2 baths2,304 sq. ft.
$545,000Active3 beds 2 baths2,304 sq. ft.962 Wadesville Rd, BERRYVILLE, VA 22611
MLS# VACL2006076Listed by: HAGAN REALTY 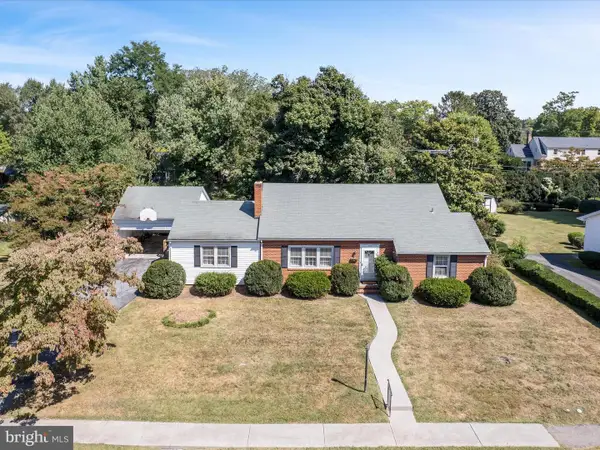 $459,000Pending3 beds 2 baths2,016 sq. ft.
$459,000Pending3 beds 2 baths2,016 sq. ft.124 Rosemont Cir, BERRYVILLE, VA 22611
MLS# VACL2006056Listed by: RE/MAX ROOTS $530,000Active4 beds 4 baths2,300 sq. ft.
$530,000Active4 beds 4 baths2,300 sq. ft.112 Treadwell St, BERRYVILLE, VA 22611
MLS# VACL2006064Listed by: RE/MAX ROOTS $400,000Pending3 beds 2 baths2,588 sq. ft.
$400,000Pending3 beds 2 baths2,588 sq. ft.328 S Church St, BERRYVILLE, VA 22611
MLS# VACL2006060Listed by: COLONY REALTY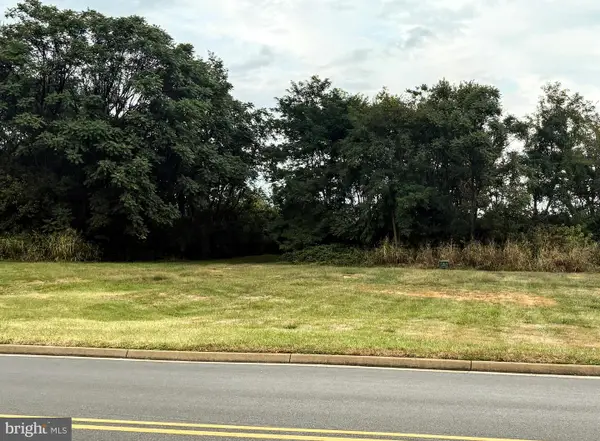 $120,000Active0.5 Acres
$120,000Active0.5 AcresLot 1a Mosby, BERRYVILLE, VA 22611
MLS# VACL2006058Listed by: CORCORAN MCENEARNEY- Coming Soon
 Listed by ERA$709,900Coming Soon3 beds 3 baths
Listed by ERA$709,900Coming Soon3 beds 3 baths3460 Wickliffe Rd, BERRYVILLE, VA 22611
MLS# VACL2006004Listed by: ERA OAKCREST REALTY, INC.
