429 Norris St, BERRYVILLE, VA 22611
Local realty services provided by:ERA Cole Realty
429 Norris St,BERRYVILLE, VA 22611
$775,000
- 6 Beds
- 4 Baths
- 4,424 sq. ft.
- Single family
- Active
Upcoming open houses
- Sat, Sep 2701:00 pm - 03:00 pm
Listed by:sarah a. reynolds
Office:keller williams realty
MLS#:VACL2006066
Source:BRIGHTMLS
Price summary
- Price:$775,000
- Price per sq. ft.:$175.18
- Monthly HOA dues:$41
About this home
Welcome Home! Step into the highly sought-after Jamestown model perfectly situated on a corner lot with breathtaking mountain views. Built in 2023, this 6-bedroom, 4-bath Hermitage gem offers over 4,400 square feet of thoughtfully designed living space, blending modern design with timeless comfort.
The open floor plan is filled with natural light that takes you straight into the heart of the home, the gourmet kitchen features a large island with seating, quartz countertops, updated appliances, a walk-in pantry, and a stylish coffee bar perfect for both everyday living and entertaining. First-level living provides flexibility for guests or multi-generational needs, while the newly added deck, stamped patio, and privacy fence extend your living space outdoors for morning coffee or evening gatherings.
Upstairs, you’ll find four spacious bedrooms, including an oversized primary suite with two walk-in closets and a spa-like bath. A versatile loft and an upstairs laundry room add both function and convenience.
The finished basement expands the living space with a spacious rec room, a bedroom, and a full bath perfect for guests, a home office, or a play area. The oversized three-car garage provides plenty of room for both parking and storage, keeping everything organized and convenient.
With its oversized staircase, expansive layout, upgrades, fenced yard, mountain views, and inviting outdoor living, this home truly checks every box. A rare opportunity you don’t want to miss!
Contact an agent
Home facts
- Year built:2023
- Listing ID #:VACL2006066
- Added:7 day(s) ago
- Updated:September 24, 2025 at 09:44 PM
Rooms and interior
- Bedrooms:6
- Total bathrooms:4
- Full bathrooms:4
- Living area:4,424 sq. ft.
Heating and cooling
- Cooling:Central A/C
- Heating:Central, Natural Gas
Structure and exterior
- Year built:2023
- Building area:4,424 sq. ft.
Schools
- High school:CLARKE COUNTY
- Middle school:JOHNSON-WILLIAMS
- Elementary school:D G COOLEY
Utilities
- Water:Public
- Sewer:Public Sewer
Finances and disclosures
- Price:$775,000
- Price per sq. ft.:$175.18
- Tax amount:$688 (2022)
New listings near 429 Norris St
- New
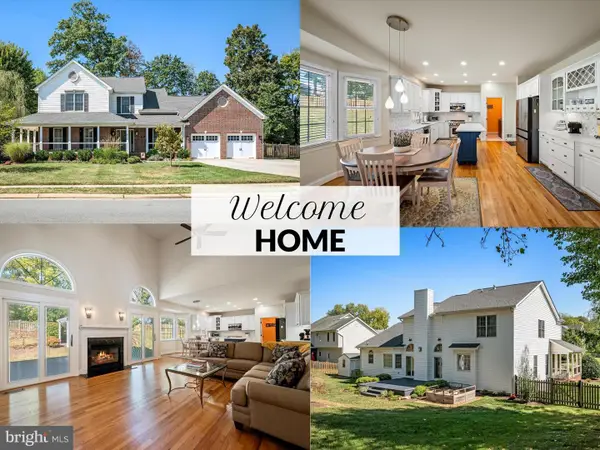 $695,000Active4 beds 3 baths3,535 sq. ft.
$695,000Active4 beds 3 baths3,535 sq. ft.245 Hermitage Blvd, BERRYVILLE, VA 22611
MLS# VACL2006072Listed by: RE/MAX ROOTS 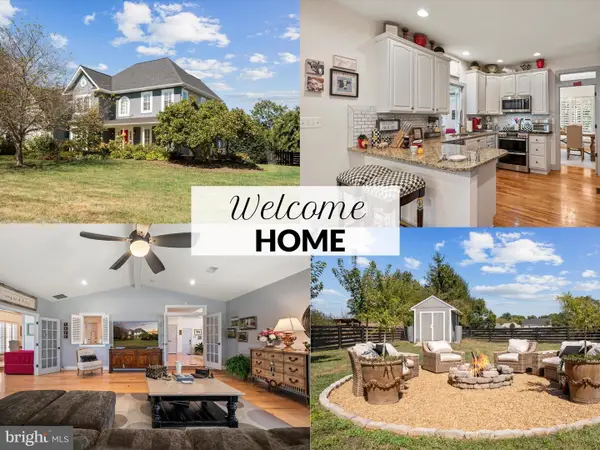 $890,000Pending5 beds 4 baths4,810 sq. ft.
$890,000Pending5 beds 4 baths4,810 sq. ft.405 Dunlap Dr, BERRYVILLE, VA 22611
MLS# VACL2006074Listed by: RE/MAX ROOTS- New
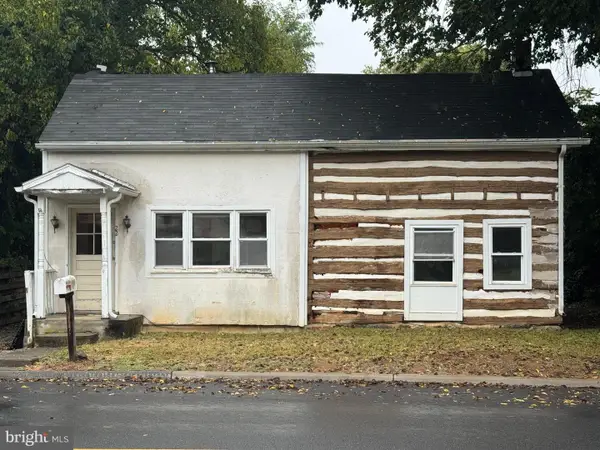 $245,000Active2 beds 2 baths
$245,000Active2 beds 2 baths22 Josephine St, BERRYVILLE, VA 22611
MLS# VACL2006090Listed by: SHERIDAN-MACMAHON LTD. - New
 $545,000Active3 beds 2 baths2,304 sq. ft.
$545,000Active3 beds 2 baths2,304 sq. ft.962 Wadesville Rd, BERRYVILLE, VA 22611
MLS# VACL2006076Listed by: HAGAN REALTY 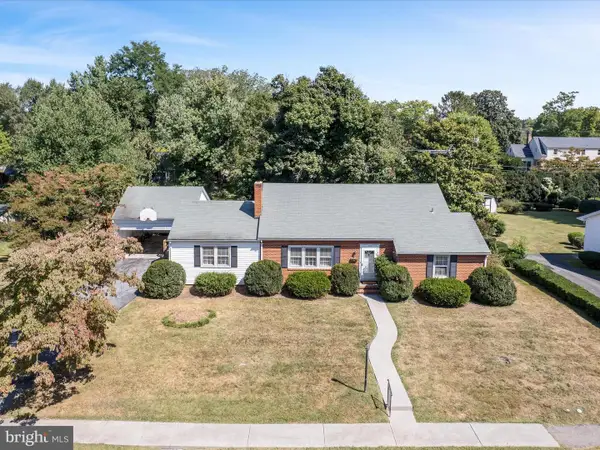 $459,000Pending3 beds 2 baths2,016 sq. ft.
$459,000Pending3 beds 2 baths2,016 sq. ft.124 Rosemont Cir, BERRYVILLE, VA 22611
MLS# VACL2006056Listed by: RE/MAX ROOTS $530,000Active4 beds 4 baths2,300 sq. ft.
$530,000Active4 beds 4 baths2,300 sq. ft.112 Treadwell St, BERRYVILLE, VA 22611
MLS# VACL2006064Listed by: RE/MAX ROOTS $400,000Pending3 beds 2 baths2,588 sq. ft.
$400,000Pending3 beds 2 baths2,588 sq. ft.328 S Church St, BERRYVILLE, VA 22611
MLS# VACL2006060Listed by: COLONY REALTY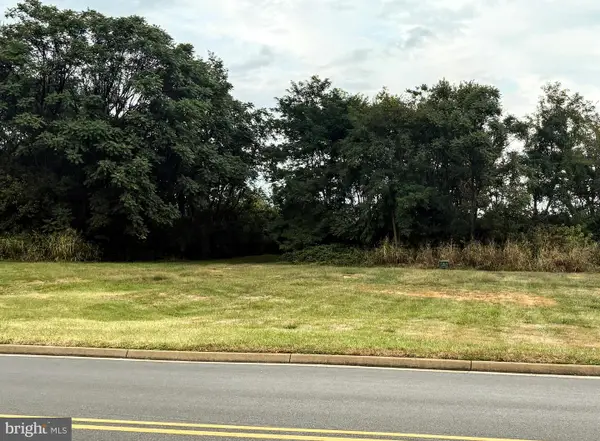 $120,000Active0.5 Acres
$120,000Active0.5 AcresLot 1a Mosby, BERRYVILLE, VA 22611
MLS# VACL2006058Listed by: CORCORAN MCENEARNEY- Coming Soon
 Listed by ERA$709,900Coming Soon3 beds 3 baths
Listed by ERA$709,900Coming Soon3 beds 3 baths3460 Wickliffe Rd, BERRYVILLE, VA 22611
MLS# VACL2006004Listed by: ERA OAKCREST REALTY, INC.
