405 Dunlap Dr, BERRYVILLE, VA 22611
Local realty services provided by:Mountain Realty ERA Powered
Listed by:leah r clowser
Office:re/max roots
MLS#:VACL2006074
Source:BRIGHTMLS
Price summary
- Price:$890,000
- Price per sq. ft.:$185.03
About this home
✨ The best of Hermitage awaits you! ✨
Nestled on nearly an acre in the sought-after estate lot section—with NO HOA—this exceptional residence offers over 4,800 sq. ft. across three finished levels, blending timeless style with modern upgrades. Hardwood floors flow throughout, and a new roof (2025) adds peace of mind.
Interior highlights:
Bright and spacious great room addition (2019) with soaring ceilings
Cozy den/library and a serene screened porch
Two fireplaces—one wood-burning and one gas stove
4–5 bedrooms and 3.5 baths, including a luxurious primary suite with:
Spa-like bath featuring a soaking tub, separate shower, private water closet, and dual walk-in closets
A fully customized walk-in closet featuring the Laren Line from The Container Store (approx. $20,000 investment), complete with accent lighting and a stunning design—versatile enough to be used as an additional bedroom if desired.
Custom shutters (approximately $36,000 investment), designer light fixtures, dimmer switches, and professionally maintained landscaping
New washer & dryer (2025)
Basement with cozy living room, workout area, bonus room, and a beautiful full bath
Comfort & convenience:
Three-zone HVAC for efficiency
Sump pump with battery backup
Attached 2-car garage with finished interior
Outdoor living:
Professionally power-washed exterior with freshly cleaned windows and gutters
Large, private backyard with a firepit—perfect for evenings and weekends outdoors
This home truly has it all—space, character, and versatility—a rare find in Hermitage, beautifully priced for everything it offers. Don’t miss your chance to make 405 Dunlap Drive the next chapter in your story!
Contact an agent
Home facts
- Year built:2001
- Listing ID #:VACL2006074
- Added:1 day(s) ago
- Updated:September 22, 2025 at 10:06 AM
Rooms and interior
- Bedrooms:5
- Total bathrooms:4
- Full bathrooms:3
- Half bathrooms:1
- Living area:4,810 sq. ft.
Heating and cooling
- Cooling:Ceiling Fan(s), Central A/C, Zoned
- Heating:Electric, Heat Pump(s), Humidifier, Natural Gas, Zoned
Structure and exterior
- Roof:Shingle
- Year built:2001
- Building area:4,810 sq. ft.
- Lot area:0.91 Acres
Utilities
- Water:Public
- Sewer:Grinder Pump, Public Sewer
Finances and disclosures
- Price:$890,000
- Price per sq. ft.:$185.03
- Tax amount:$5,026 (2025)
New listings near 405 Dunlap Dr
- New
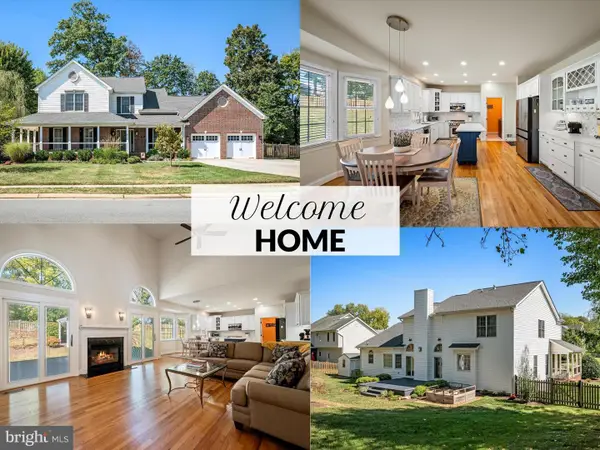 $695,000Active4 beds 3 baths3,535 sq. ft.
$695,000Active4 beds 3 baths3,535 sq. ft.245 Hermitage Blvd, BERRYVILLE, VA 22611
MLS# VACL2006072Listed by: RE/MAX ROOTS - New
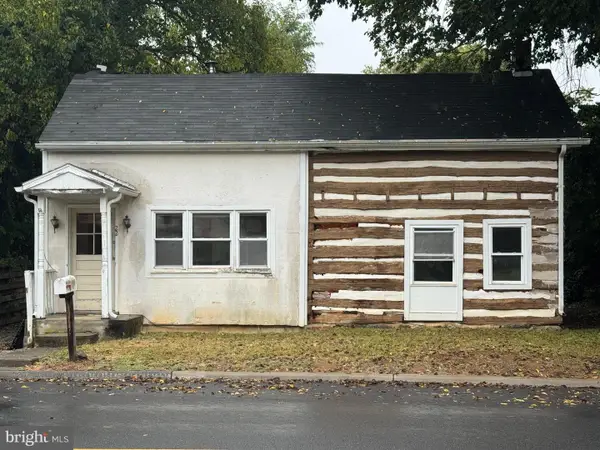 $245,000Active2 beds 2 baths
$245,000Active2 beds 2 baths22 Josephine St, BERRYVILLE, VA 22611
MLS# VACL2006090Listed by: SHERIDAN-MACMAHON LTD. - Coming Soon
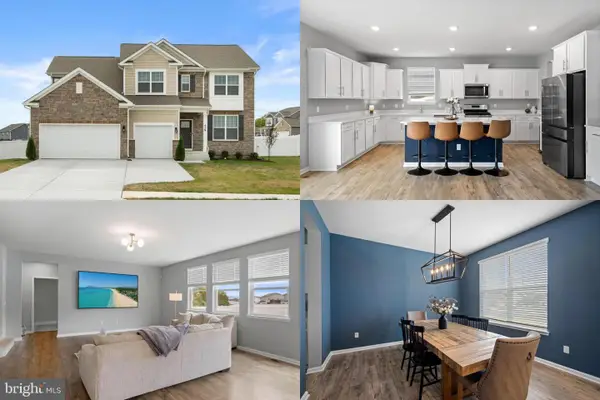 $775,000Coming Soon6 beds 4 baths
$775,000Coming Soon6 beds 4 baths429 Norris St, BERRYVILLE, VA 22611
MLS# VACL2006066Listed by: KELLER WILLIAMS REALTY - New
 $545,000Active3 beds 2 baths2,304 sq. ft.
$545,000Active3 beds 2 baths2,304 sq. ft.962 Wadesville Rd, BERRYVILLE, VA 22611
MLS# VACL2006076Listed by: HAGAN REALTY - New
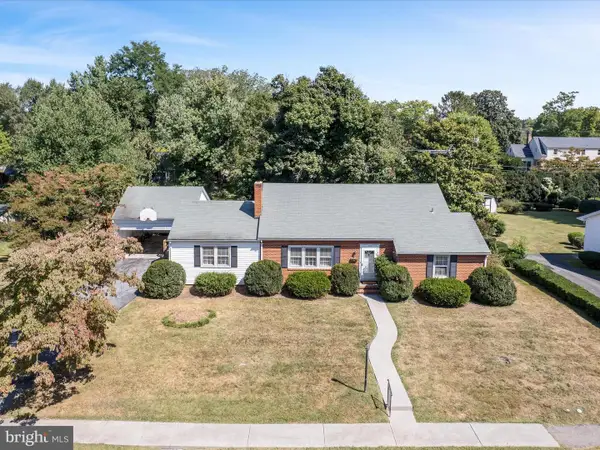 $459,000Active3 beds 2 baths2,016 sq. ft.
$459,000Active3 beds 2 baths2,016 sq. ft.124 Rosemont Cir, BERRYVILLE, VA 22611
MLS# VACL2006056Listed by: RE/MAX ROOTS - New
 $530,000Active4 beds 4 baths2,300 sq. ft.
$530,000Active4 beds 4 baths2,300 sq. ft.112 Treadwell St, BERRYVILLE, VA 22611
MLS# VACL2006064Listed by: RE/MAX ROOTS  $400,000Pending3 beds 2 baths2,588 sq. ft.
$400,000Pending3 beds 2 baths2,588 sq. ft.328 S Church St, BERRYVILLE, VA 22611
MLS# VACL2006060Listed by: COLONY REALTY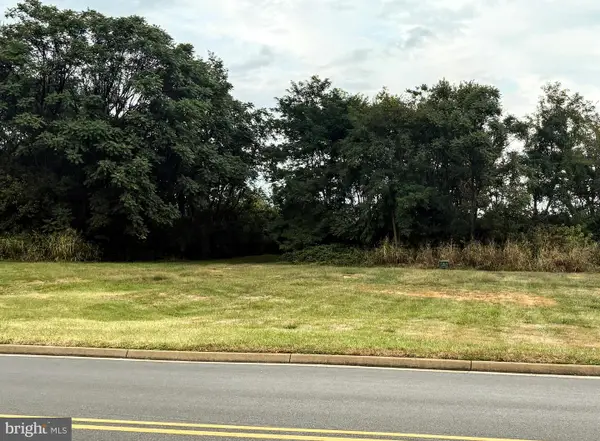 $120,000Active0.5 Acres
$120,000Active0.5 AcresLot 1a Mosby, BERRYVILLE, VA 22611
MLS# VACL2006058Listed by: CORCORAN MCENEARNEY- Coming Soon
 Listed by ERA$709,900Coming Soon3 beds 3 baths
Listed by ERA$709,900Coming Soon3 beds 3 baths3460 Wickliffe Rd, BERRYVILLE, VA 22611
MLS# VACL2006004Listed by: ERA OAKCREST REALTY, INC.
