42439 Rockrose Sq, BRAMBLETON, VA 20148
Local realty services provided by:ERA OakCrest Realty, Inc.
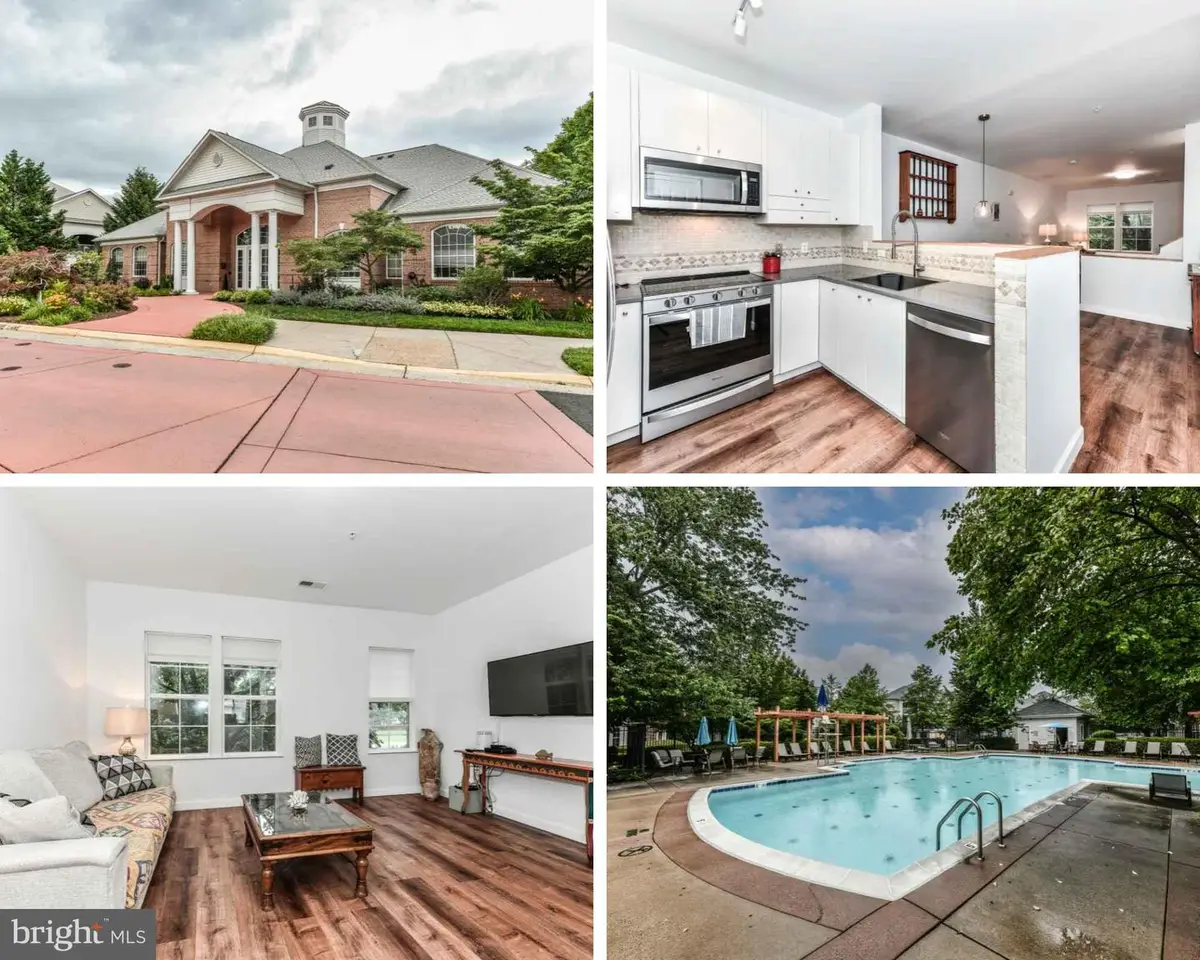
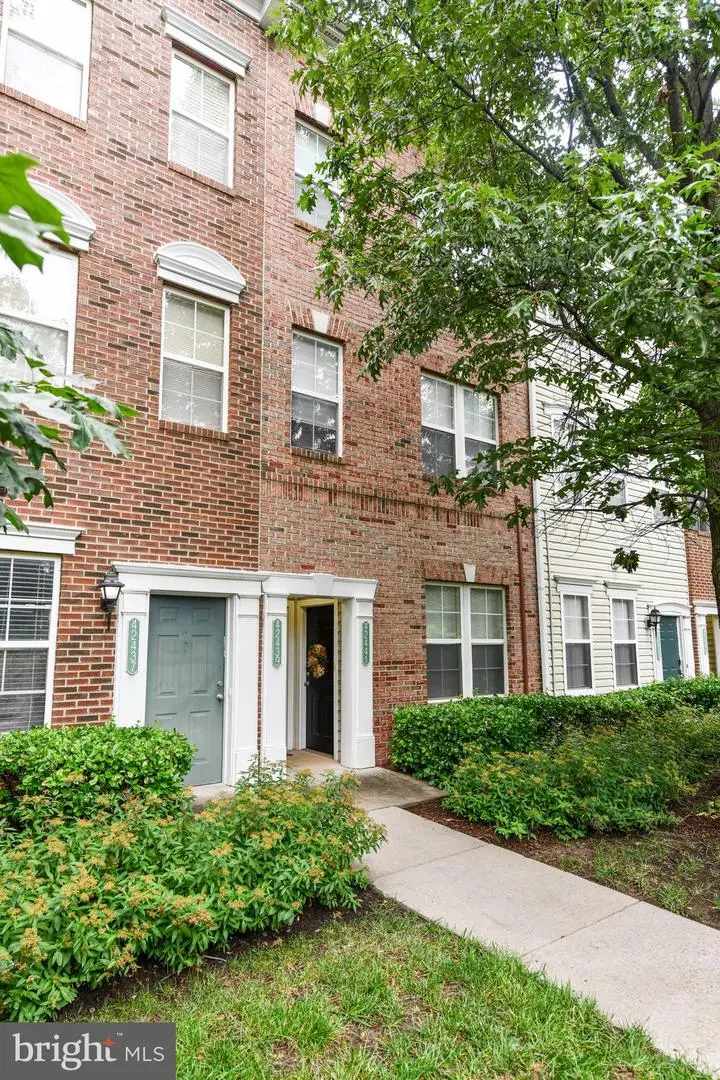
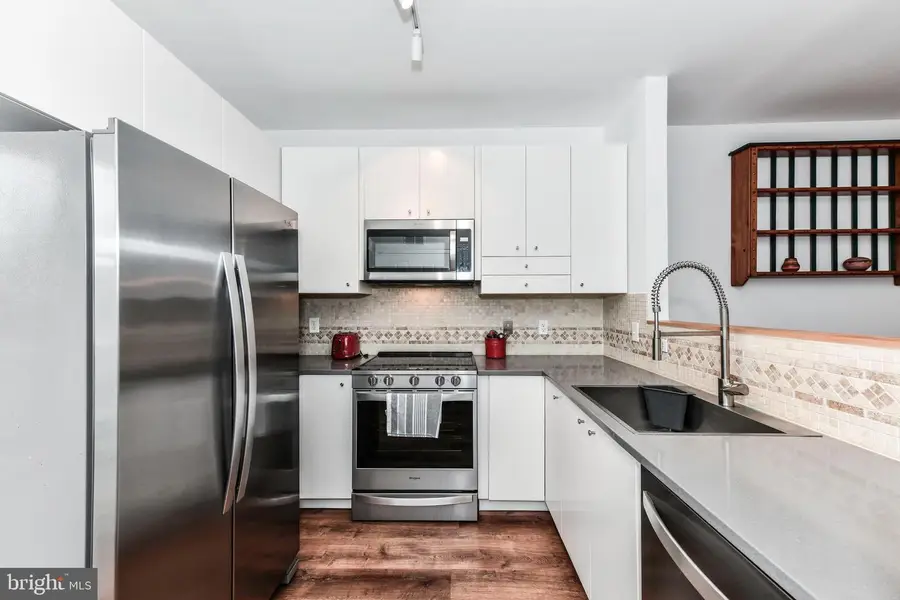
42439 Rockrose Sq,BRAMBLETON, VA 20148
$449,998
- 2 Beds
- 3 Baths
- 1,320 sq. ft.
- Townhouse
- Active
Listed by:ariana r gillette
Office:pearson smith realty, llc.
MLS#:VALO2099708
Source:BRIGHTMLS
Price summary
- Price:$449,998
- Price per sq. ft.:$340.91
- Monthly HOA dues:$151
About this home
All offers considered. This move-in ready home reflects pride of ownership, showcasing modern updates and tasteful finishes throughout. Both living levels feature high-end, wide plank wood veneer hardwood flooring, adding warmth, durability, and a sophisticated touch to the home. The main level offers an open-concept layout filled with natural light and anchored by a stunning, updated kitchen. You'll love the quartz countertops, custom white cabinetry, Whirlpool stainless steel appliances, and pantry with built-in shelving—ideal for both everyday cooking and entertaining. The laundry room includes an oversized GE washer and dryer and custom shelving, combining style with functionality.
Upstairs, you’ll find two generously sized bedrooms, each with two spacious wall closets and beautifully renovated ensuite bathrooms featuring gorgeous vanities and modern tile flooring.
Enjoy your morning coffee or evening wind-down on the private balcony, which includes an oversized storage closet for added convenience. The attached one-car garage has been upgraded with a LiftMaster smart garage door system with integrated camera, providing modern tech and peace of mind. A private driveway and plenty of guest parking enhance everyday ease.
As a Summerfield resident, you'll enjoy exclusive access to a fitness center and clubhouse. The greater Brambleton community offers an unmatched array of amenities, including swimming pools, scenic trails, beautiful parks, multiple playgrounds, and sport courts.
With top-rated Loudoun County schools and proximity to the Ashburn Metro Silver Line and Loudoun Connect Bus, this home offers the perfect blend of luxury, lifestyle, and location. Don’t miss this exceptional opportunity.
Contact an agent
Home facts
- Year built:2005
- Listing Id #:VALO2099708
- Added:44 day(s) ago
- Updated:July 30, 2025 at 02:15 PM
Rooms and interior
- Bedrooms:2
- Total bathrooms:3
- Full bathrooms:2
- Half bathrooms:1
- Living area:1,320 sq. ft.
Heating and cooling
- Cooling:Central A/C
- Heating:Forced Air, Natural Gas
Structure and exterior
- Year built:2005
- Building area:1,320 sq. ft.
Schools
- High school:BRIAR WOODS
- Middle school:EAGLE RIDGE
- Elementary school:WAXPOOL
Utilities
- Water:Public
- Sewer:Public Sewer
Finances and disclosures
- Price:$449,998
- Price per sq. ft.:$340.91
- Tax amount:$3,455 (2025)
New listings near 42439 Rockrose Sq
- Coming SoonOpen Sun, 1 to 3pm
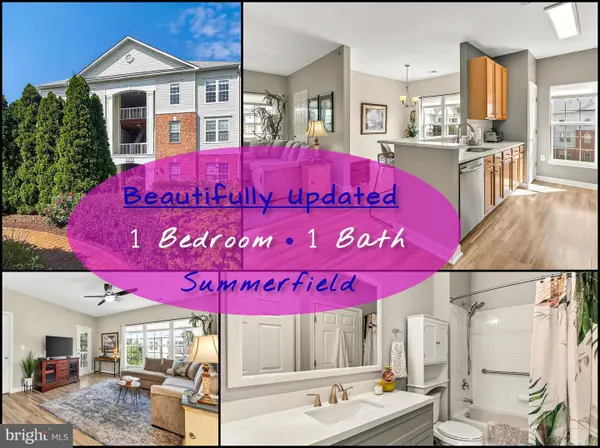 $318,000Coming Soon1 beds 1 baths
$318,000Coming Soon1 beds 1 baths42470 Pennyroyal Sq #304, BRAMBLETON, VA 20148
MLS# VALO2102812Listed by: RE/MAX DISTINCTIVE REAL ESTATE, INC. - New
 $752,580Active4 beds 4 baths2,088 sq. ft.
$752,580Active4 beds 4 baths2,088 sq. ft.23081 Copper Tree Ter, ASHBURN, VA 20148
MLS# VALO2103710Listed by: PEARSON SMITH REALTY, LLC - New
 $768,294Active3 beds 4 baths2,088 sq. ft.
$768,294Active3 beds 4 baths2,088 sq. ft.42104 Picasso Sq, ASHBURN, VA 20148
MLS# VALO2103714Listed by: PEARSON SMITH REALTY, LLC - Open Sun, 1 to 3pmNew
 $995,000Active4 beds 4 baths3,650 sq. ft.
$995,000Active4 beds 4 baths3,650 sq. ft.43032 La Riva Dr, ASHBURN, VA 20148
MLS# VALO2103700Listed by: REDFIN CORPORATION - Coming SoonOpen Sat, 1 to 4pm
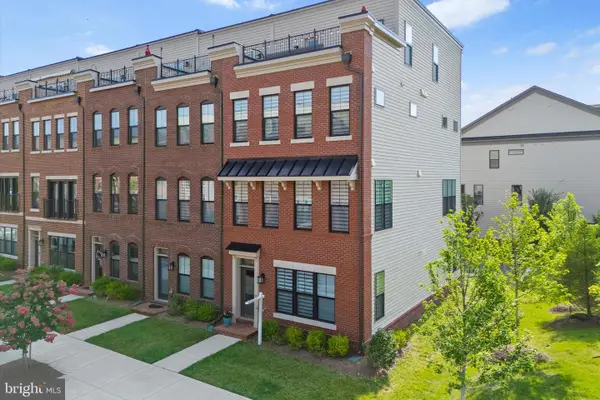 $875,000Coming Soon4 beds 5 baths
$875,000Coming Soon4 beds 5 baths22990 Cabrillo Ter, BRAMBLETON, VA 20148
MLS# VALO2103570Listed by: CORCORAN MCENEARNEY - New
 $325,000Active1 beds 1 baths803 sq. ft.
$325,000Active1 beds 1 baths803 sq. ft.22691 Blue Elder Ter #204, BRAMBLETON, VA 20148
MLS# VALO2103468Listed by: PEARSON SMITH REALTY, LLC - Coming SoonOpen Sun, 12 to 2pm
 $1,350,000Coming Soon6 beds 6 baths
$1,350,000Coming Soon6 beds 6 baths22996 Olympia Drive, BRAMBLETON, VA 20148
MLS# VALO2102420Listed by: CENTURY 21 REDWOOD REALTY - Coming SoonOpen Sat, 1 to 3pm
 $875,000Coming Soon4 beds 4 baths
$875,000Coming Soon4 beds 4 baths42260 Rhett Dr, BRAMBLETON, VA 20148
MLS# VALO2103454Listed by: CENTURY 21 REDWOOD REALTY - Coming SoonOpen Sat, 1 to 3pm
 $799,900Coming Soon3 beds 4 baths
$799,900Coming Soon3 beds 4 baths22733 Balduck Ter, BRAMBLETON, VA 20148
MLS# VALO2102806Listed by: RE/MAX DISTINCTIVE REAL ESTATE, INC. - New
 $300,000Active1 beds 1 baths803 sq. ft.
$300,000Active1 beds 1 baths803 sq. ft.22687 Blue Elder Ter #104, BRAMBLETON, VA 20148
MLS# VALO2103096Listed by: CENTURY 21 REDWOOD REALTY

