42260 Rhett Dr, BRAMBLETON, VA 20148
Local realty services provided by:O'BRIEN REALTY ERA POWERED
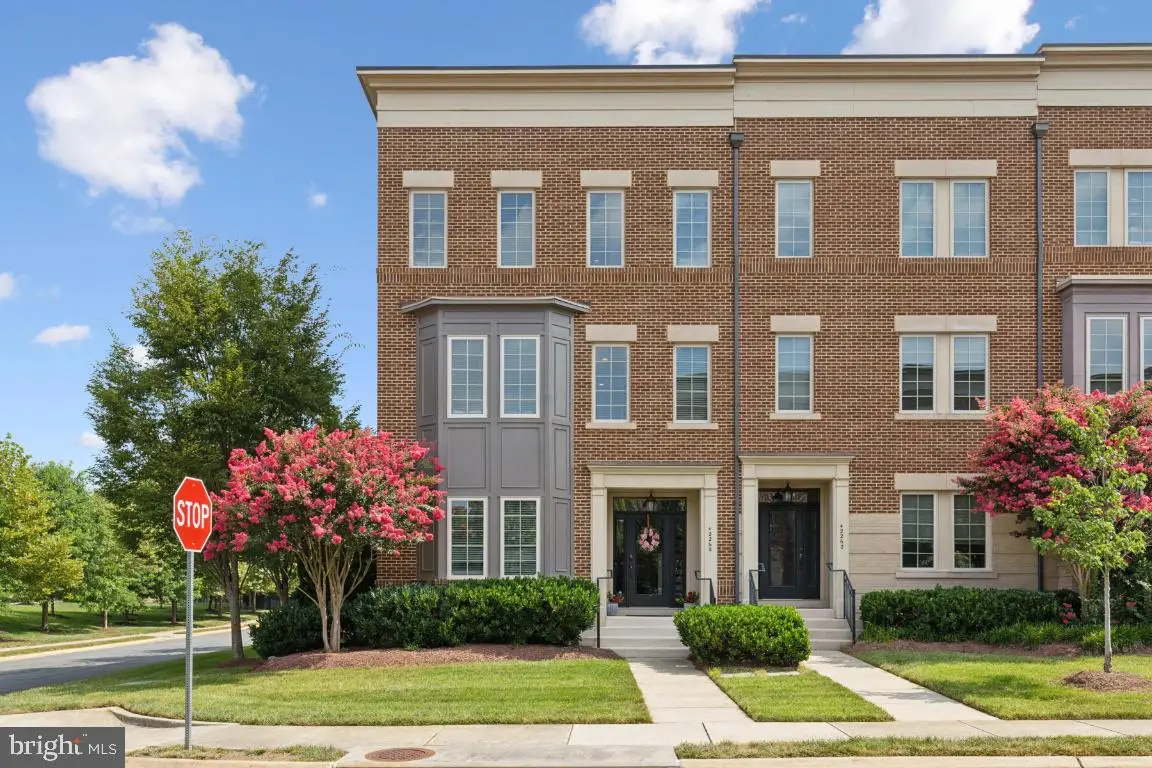
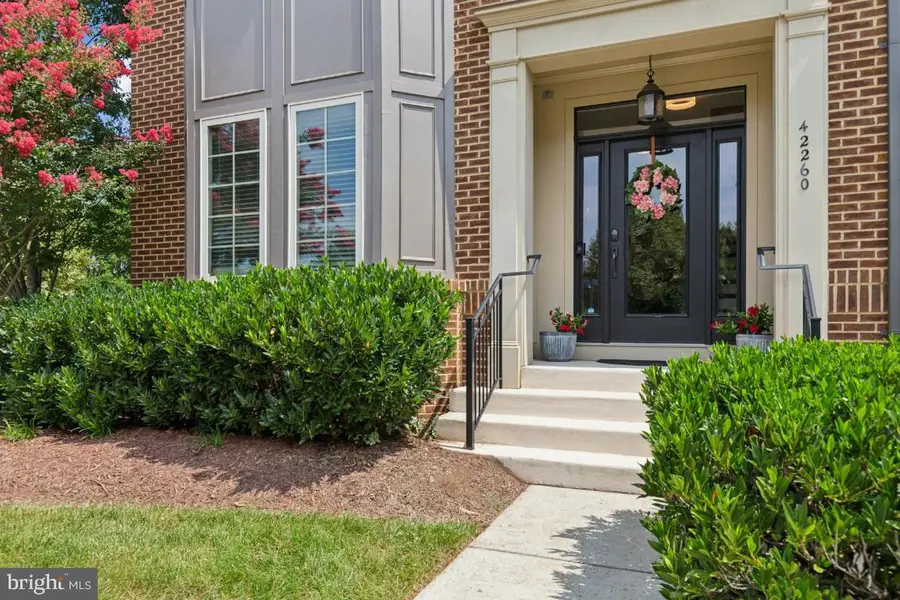

Listed by:kevin e larue
Office:century 21 redwood realty
MLS#:VALO2103454
Source:BRIGHTMLS
Price summary
- Price:$875,000
- Price per sq. ft.:$283.72
- Monthly HOA dues:$233
About this home
The Open House is CANCELLED, PROPERTY IS UNDER CONTRACT! Welcome home to this wonderful Miller & Smith Pierrepont model in the widely sought after Brambleton. This fantastic home features 4 bedrooms, 3.5 bathrooms, oversized 2 car garage, backs to treed common area and additional parking. The main level features new LVP flooring, a spacious rec room, 4th bedroom or office and a full bathroom.
Venture upstairs and enjoy cooking your favorite dishes in this gourmet chef's kitchen with upgraded 42" white cabinetry, granite countertops, stainless steel appliances, huge center island with plenty of seating and breakfast room. The main level is complete with a spacious family room with gas fireplace, formal dining room with built-in shelving and a half bathroom.
The large primary owners suite features plenty of windows & natural light, a new custom closet system and a luxury full bathroom with granite counters and an oversized walk-in shower. The bedroom level is complete with 2 additional bedrooms, a full bathroom and laundry room.
Enjoy hanging out on your rooftop terrace with a gas fireplace and upgraded flooring. This property features a great oversized rear 2 car garage and plenty of parking. Recent updates include LVP flooring on all 3 levels and stairs in 2024, freshly painted in 2025, new custom closets in the primary owners bedroom, pantry and utility closet in 2024, water heater & dishwasher in 2023, ceiling fans added in 3 bedrooms and family room in 2023, surround speakers throughout the house, tyvek decking, irrigation system, almost 3100 finished square feet and so much more! The HOA dues include Fios cable and internet! Walking distance to Brambleton Town Center, shopping, dining, library and schools. Enjoy all of the wonderful Brambleton amenities and so much more!
Contact an agent
Home facts
- Year built:2011
- Listing Id #:VALO2103454
- Added:18 day(s) ago
- Updated:August 13, 2025 at 07:30 AM
Rooms and interior
- Bedrooms:4
- Total bathrooms:4
- Full bathrooms:3
- Half bathrooms:1
- Living area:3,084 sq. ft.
Heating and cooling
- Cooling:Central A/C
- Heating:Forced Air, Natural Gas
Structure and exterior
- Year built:2011
- Building area:3,084 sq. ft.
- Lot area:0.07 Acres
Schools
- High school:INDEPENDENCE
- Middle school:CALL SCHOOL BOARD
- Elementary school:MADISON'S TRUST
Utilities
- Water:Public
- Sewer:Public Sewer
Finances and disclosures
- Price:$875,000
- Price per sq. ft.:$283.72
- Tax amount:$6,427 (2025)
New listings near 42260 Rhett Dr
- New
 $948,624Active4 beds 5 baths2,881 sq. ft.
$948,624Active4 beds 5 baths2,881 sq. ft.42131 Shining Star Sq, ASHBURN, VA 20148
MLS# VALO2104730Listed by: PEARSON SMITH REALTY, LLC - New
 $999,990Active3 beds 4 baths2,882 sq. ft.
$999,990Active3 beds 4 baths2,882 sq. ft.42129 Shining Star Sq, ASHBURN, VA 20148
MLS# VALO2104700Listed by: PEARSON SMITH REALTY, LLC - New
 $569,900Active2 beds 2 baths1,967 sq. ft.
$569,900Active2 beds 2 baths1,967 sq. ft.23630 Havelock Walk Ter #218, ASHBURN, VA 20148
MLS# VALO2099394Listed by: LONG & FOSTER REAL ESTATE, INC. - Open Sat, 2 to 4pmNew
 $875,000Active3 beds 4 baths4,038 sq. ft.
$875,000Active3 beds 4 baths4,038 sq. ft.42578 Dreamweaver Dr, ASHBURN, VA 20148
MLS# VALO2104638Listed by: COLDWELL BANKER REALTY - Coming Soon
 $799,999Coming Soon3 beds 3 baths
$799,999Coming Soon3 beds 3 baths42751 Cushing Ter, ASHBURN, VA 20148
MLS# VALO2104464Listed by: WEICHERT COMPANY OF VIRGINIA - Coming Soon
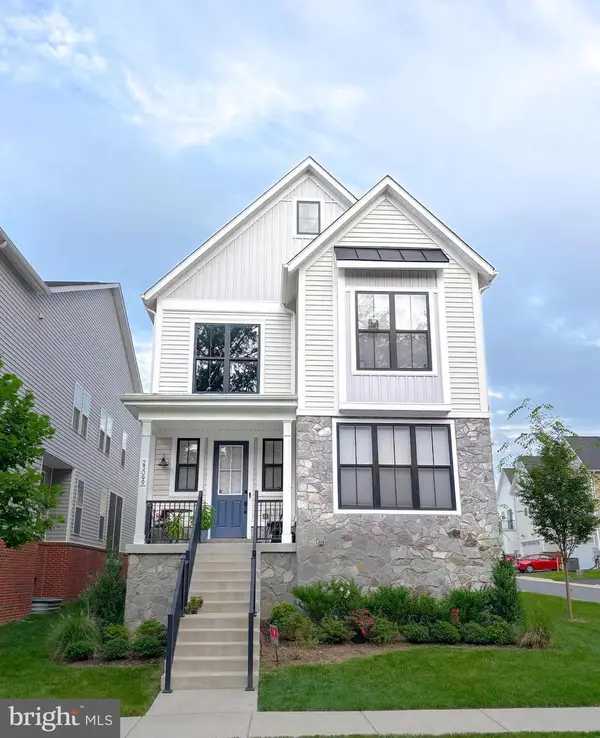 $1,045,000Coming Soon4 beds 4 baths
$1,045,000Coming Soon4 beds 4 baths23099 Glenwood Heights Cir, BRAMBLETON, VA 20148
MLS# VALO2104266Listed by: PEARSON SMITH REALTY, LLC - New
 $975,000Active5 beds 3 baths3,365 sq. ft.
$975,000Active5 beds 3 baths3,365 sq. ft.42592 Olmsted Dr, BRAMBLETON, VA 20148
MLS# VALO2104340Listed by: PEARSON SMITH REALTY LLC - New
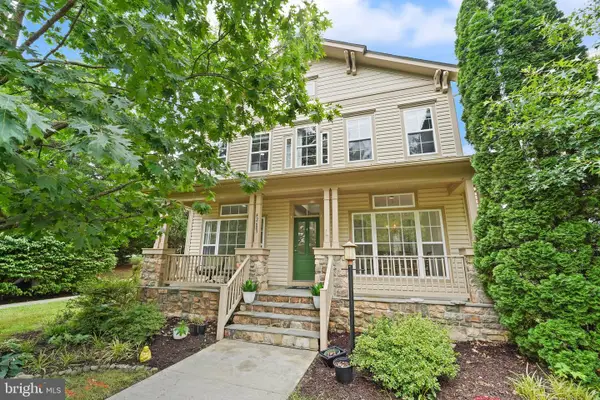 $1,000,000Active3 beds 4 baths3,646 sq. ft.
$1,000,000Active3 beds 4 baths3,646 sq. ft.42683 Explorer Dr, BRAMBLETON, VA 20148
MLS# VALO2104314Listed by: REAL BROKER, LLC 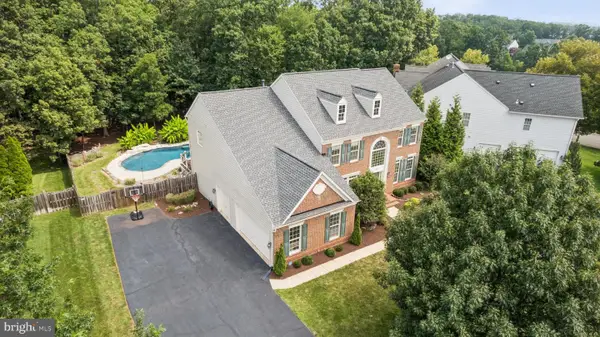 $1,520,000Pending4 beds 6 baths5,002 sq. ft.
$1,520,000Pending4 beds 6 baths5,002 sq. ft.42762 Forest Crest Ct, ASHBURN, VA 20148
MLS# VALO2103932Listed by: KELLER WILLIAMS REALTY- Open Sat, 12 to 4pmNew
 $578,315Active2 beds 2 baths1,553 sq. ft.
$578,315Active2 beds 2 baths1,553 sq. ft.23651 Havelock Walk Ter #203, ASHBURN, VA 20148
MLS# VALO2104012Listed by: MCWILLIAMS/BALLARD INC.

