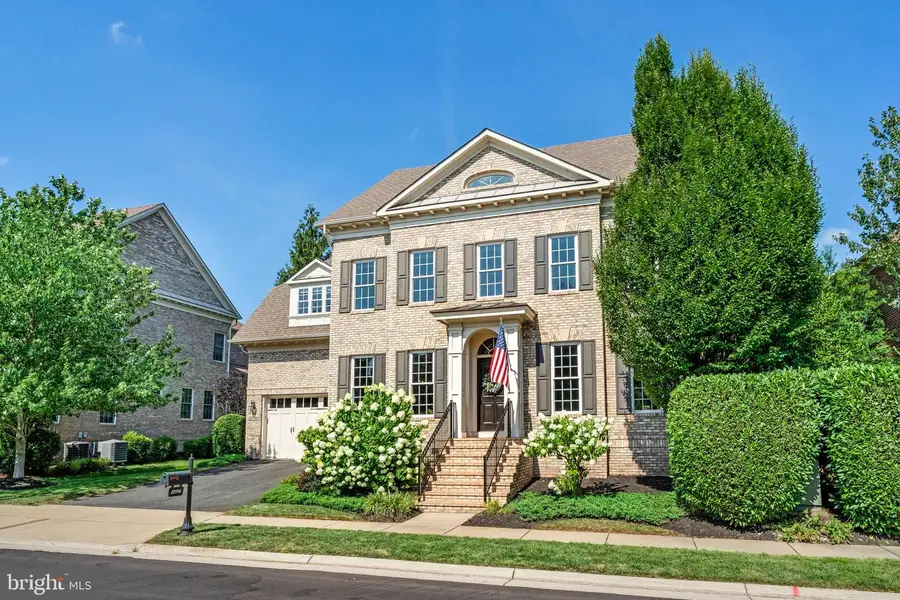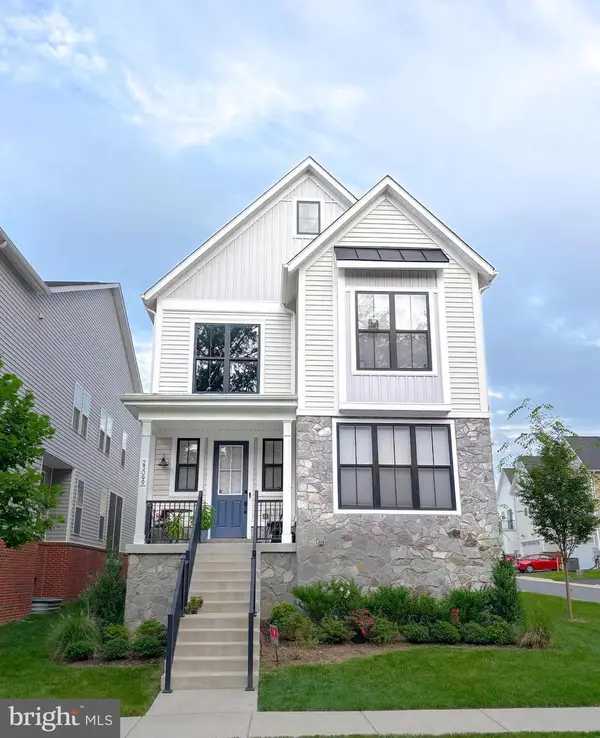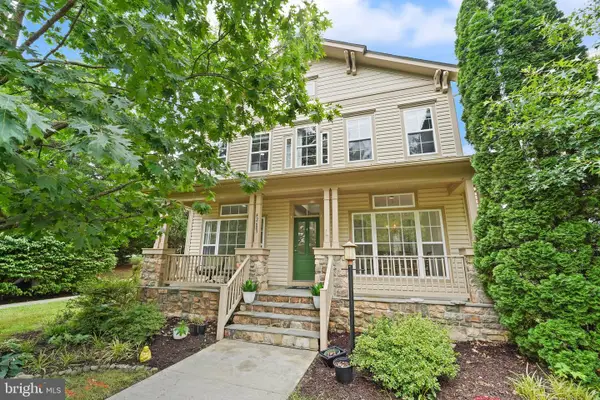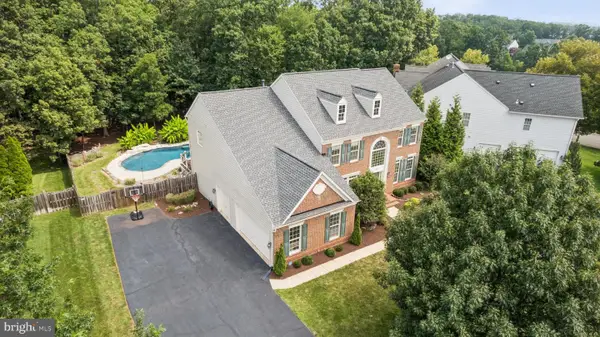22996 Olympia Drive, BRAMBLETON, VA 20148
Local realty services provided by:ERA Byrne Realty



22996 Olympia Drive,BRAMBLETON, VA 20148
$1,350,000
- 6 Beds
- 6 Baths
- 4,950 sq. ft.
- Single family
- Pending
Listed by:kelly k. ettrich
Office:century 21 redwood realty
MLS#:VALO2102420
Source:BRIGHTMLS
Price summary
- Price:$1,350,000
- Price per sq. ft.:$272.73
- Monthly HOA dues:$204
About this home
Do you want to live on THE STREET in Brambleton‹”just a short stroll from the Town Center≠ This stunning, recently updated all-brick Gulick single-family home on Olympia Drive is a rare opportunity in one of Brambleton's most desirable locations.Thoughtfully updated in 2025, the home features fresh paint throughout, refinished kitchen cabinetry, a new refrigerator, upgraded hardware, modern lighting, a whole-home water softener, and beautiful glass enclosures added to the showers in the upstairs and downstairs bathrooms.The main level showcases rich, solid hardwood floors, a gourmet kitchen with a large granite island, high-end stainless steel appliances, and a convenient butler's pantry. The adjacent family room with a cozy gas fireplace opens to an entertainer's dream deck‹”perfect for gatherings and celebrations. A private home office, formal living room, and elegant dining room complete the main level.Upstairs, the spacious primary suite features two walk-in closets, a luxurious en-suite bath with a soaking tub and dual vanities, a sitting area with a fireplace, and access to a private balcony‹”ideal for morning coffee or quiet reading. Four additional bedrooms include two with en-suite baths, plus a fourth full bathroom for added convenience. The laundry room is also conveniently located on this level.The fully finished lower level offers incredible flexibility with a spacious recreation room, wet bar, media room, and ample storage. A sixth bedroom and fifth full bath make it ideal for guests, an au pair, or a home gym.The exterior is equally impressive with a well-maintained lawn supported by an in-ground irrigation system and outdoor lighting. A 3-car garage adds to the home's appeal.Enjoy everything Brambleton has to offer: five outdoor pools, tennis and pickleball courts, miles of walking trails, basketball courts, sand volleyball, and more. HOA amenities include Verizon FIOS internet and cable, trash and recycling services, and beautifully maintained common grounds.This home is a true gem in an unbeatable location. Don't miss your chance to make it yours!
Contact an agent
Home facts
- Year built:2010
- Listing Id #:VALO2102420
- Added:18 day(s) ago
- Updated:August 13, 2025 at 07:30 AM
Rooms and interior
- Bedrooms:6
- Total bathrooms:6
- Full bathrooms:5
- Half bathrooms:1
- Living area:4,950 sq. ft.
Heating and cooling
- Cooling:Central A/C
- Heating:Forced Air, Natural Gas
Structure and exterior
- Roof:Asphalt
- Year built:2010
- Building area:4,950 sq. ft.
- Lot area:0.17 Acres
Schools
- High school:INDEPENDENCE
- Middle school:BRAMBLETON
- Elementary school:LEGACY
Utilities
- Water:Public
- Sewer:Public Sewer
Finances and disclosures
- Price:$1,350,000
- Price per sq. ft.:$272.73
- Tax amount:$10,349 (2025)
New listings near 22996 Olympia Drive
- New
 $948,624Active4 beds 5 baths2,881 sq. ft.
$948,624Active4 beds 5 baths2,881 sq. ft.42131 Shining Star Sq, ASHBURN, VA 20148
MLS# VALO2104730Listed by: PEARSON SMITH REALTY, LLC - New
 $999,990Active3 beds 4 baths2,882 sq. ft.
$999,990Active3 beds 4 baths2,882 sq. ft.42129 Shining Star Sq, ASHBURN, VA 20148
MLS# VALO2104700Listed by: PEARSON SMITH REALTY, LLC - New
 $569,900Active2 beds 2 baths1,967 sq. ft.
$569,900Active2 beds 2 baths1,967 sq. ft.23630 Havelock Walk Ter #218, ASHBURN, VA 20148
MLS# VALO2099394Listed by: LONG & FOSTER REAL ESTATE, INC. - Open Sat, 2 to 4pmNew
 $875,000Active3 beds 4 baths4,038 sq. ft.
$875,000Active3 beds 4 baths4,038 sq. ft.42578 Dreamweaver Dr, ASHBURN, VA 20148
MLS# VALO2104638Listed by: COLDWELL BANKER REALTY - Coming Soon
 $799,999Coming Soon3 beds 3 baths
$799,999Coming Soon3 beds 3 baths42751 Cushing Ter, ASHBURN, VA 20148
MLS# VALO2104464Listed by: WEICHERT COMPANY OF VIRGINIA - Coming Soon
 $1,045,000Coming Soon4 beds 4 baths
$1,045,000Coming Soon4 beds 4 baths23099 Glenwood Heights Cir, BRAMBLETON, VA 20148
MLS# VALO2104266Listed by: PEARSON SMITH REALTY, LLC - New
 $975,000Active5 beds 3 baths3,365 sq. ft.
$975,000Active5 beds 3 baths3,365 sq. ft.42592 Olmsted Dr, BRAMBLETON, VA 20148
MLS# VALO2104340Listed by: PEARSON SMITH REALTY LLC - New
 $1,000,000Active3 beds 4 baths3,646 sq. ft.
$1,000,000Active3 beds 4 baths3,646 sq. ft.42683 Explorer Dr, BRAMBLETON, VA 20148
MLS# VALO2104314Listed by: REAL BROKER, LLC  $1,520,000Pending4 beds 6 baths5,002 sq. ft.
$1,520,000Pending4 beds 6 baths5,002 sq. ft.42762 Forest Crest Ct, ASHBURN, VA 20148
MLS# VALO2103932Listed by: KELLER WILLIAMS REALTY- Open Sat, 12 to 4pmNew
 $578,315Active2 beds 2 baths1,553 sq. ft.
$578,315Active2 beds 2 baths1,553 sq. ft.23651 Havelock Walk Ter #203, ASHBURN, VA 20148
MLS# VALO2104012Listed by: MCWILLIAMS/BALLARD INC.

