42496 Legacy Park Dr, BRAMBLETON, VA 20148
Local realty services provided by:ERA Reed Realty, Inc.
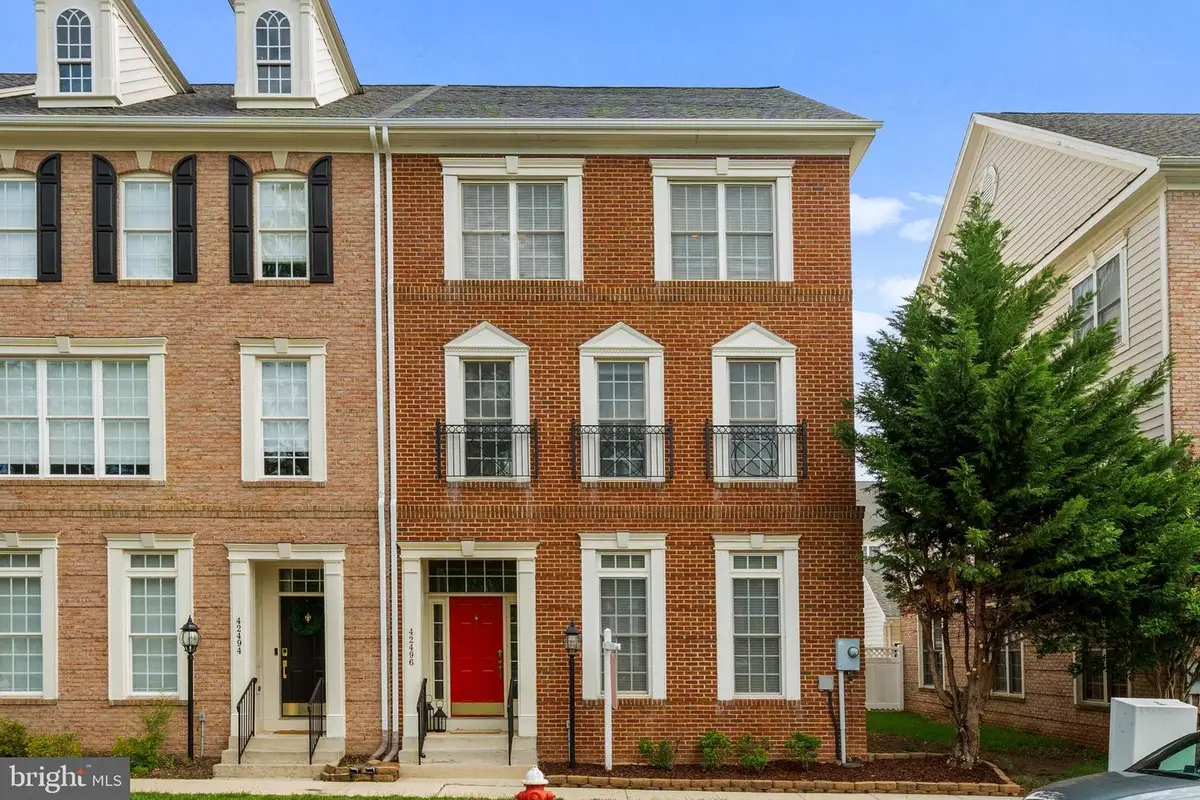
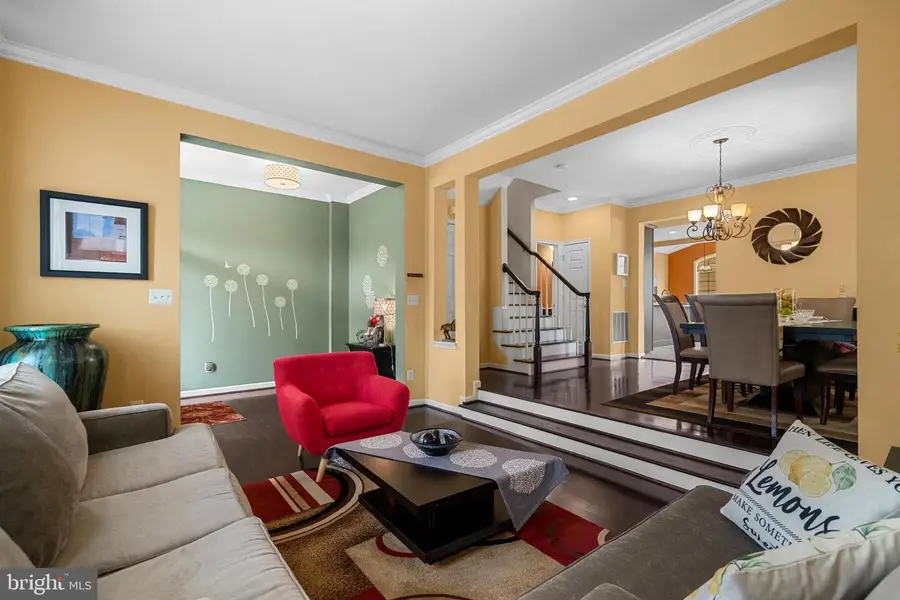
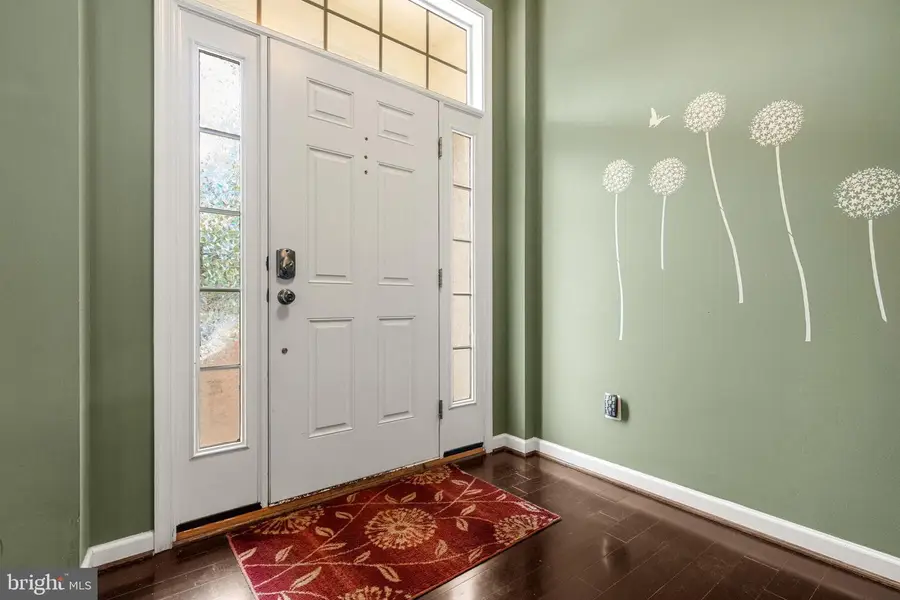
42496 Legacy Park Dr,BRAMBLETON, VA 20148
$810,000
- 4 Beds
- 3 Baths
- 3,155 sq. ft.
- Townhouse
- Active
Listed by:linh t aquino
Office:redfin corporation
MLS#:VALO2101966
Source:BRIGHTMLS
Price summary
- Price:$810,000
- Price per sq. ft.:$256.74
- Monthly HOA dues:$212
About this home
PRICE REDUCED! Welcome to this stunning end-unit townhome nestled in a serene park setting right in your front yard! This spacious, single-family-sized residence offers the perfect blend of comfort, modern amenities and a desirable floor plan. With it's sophisticated layout, a step-up dining room elegantly defines space and enhances form, paired with a sunken living room ideal for relaxed evenings or entertaining in style. Home is bathed in natural light from ample windows, creating a warm and inviting atmosphere. Beautifully refinished hardwood floors extend through the main and second level, while wood stairs with fresh white risers create a clean, inviting transition between levels.. The open-concept remodeled kitchen is a chef’s dream granite countertop, a large island, custom backsplash, a sunny breakfast room and opens to a sitting area with a cozy fireplace. A huge upper level loft sits right outside of the 3rd level bedrooms and provides endless possibilities — perfect as a second living room, guest suites, home office, media center, or playroom! The luxurious primary suite is a true retreat, boasting a sitting area, an ensuite bathroom and three walk-in closets for ultimate storage and organization. Privately fenced adorable patio in backyard for your outdoor enjoyment or family pets! Additional highlights include a 2-car garage, and a premium location within a lovely maintained community surrounded by green space, around the corner from shops and restaurants for easy dining/shopping options and close to Brambleton Library! Lovingly maintained and major updates included 2025 Roof; 2020 HVAC; 2024 Water Heater! Nothing more needs to be done! Don't miss the opportunity to make this exceptional home yours!
Contact an agent
Home facts
- Year built:2003
- Listing Id #:VALO2101966
- Added:21 day(s) ago
- Updated:July 30, 2025 at 03:08 PM
Rooms and interior
- Bedrooms:4
- Total bathrooms:3
- Full bathrooms:2
- Half bathrooms:1
- Living area:3,155 sq. ft.
Heating and cooling
- Cooling:Ceiling Fan(s), Central A/C, Heat Pump(s)
- Heating:Forced Air, Natural Gas
Structure and exterior
- Roof:Asphalt
- Year built:2003
- Building area:3,155 sq. ft.
- Lot area:0.08 Acres
Schools
- High school:INDEPENDENCE
- Middle school:CALL SCHOOL BOARD
- Elementary school:LEGACY
Utilities
- Water:Public
- Sewer:Public Sewer
Finances and disclosures
- Price:$810,000
- Price per sq. ft.:$256.74
- Tax amount:$6,122 (2025)
New listings near 42496 Legacy Park Dr
- Coming SoonOpen Sun, 1 to 3pm
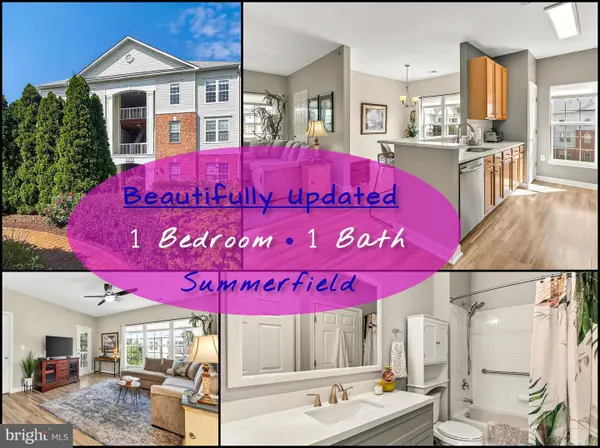 $318,000Coming Soon1 beds 1 baths
$318,000Coming Soon1 beds 1 baths42470 Pennyroyal Sq #304, BRAMBLETON, VA 20148
MLS# VALO2102812Listed by: RE/MAX DISTINCTIVE REAL ESTATE, INC. - New
 $752,580Active4 beds 4 baths2,088 sq. ft.
$752,580Active4 beds 4 baths2,088 sq. ft.23081 Copper Tree Ter, ASHBURN, VA 20148
MLS# VALO2103710Listed by: PEARSON SMITH REALTY, LLC - New
 $768,294Active3 beds 4 baths2,088 sq. ft.
$768,294Active3 beds 4 baths2,088 sq. ft.42104 Picasso Sq, ASHBURN, VA 20148
MLS# VALO2103714Listed by: PEARSON SMITH REALTY, LLC - Open Sun, 1 to 3pmNew
 $995,000Active4 beds 4 baths3,650 sq. ft.
$995,000Active4 beds 4 baths3,650 sq. ft.43032 La Riva Dr, ASHBURN, VA 20148
MLS# VALO2103700Listed by: REDFIN CORPORATION - Coming SoonOpen Sat, 1 to 4pm
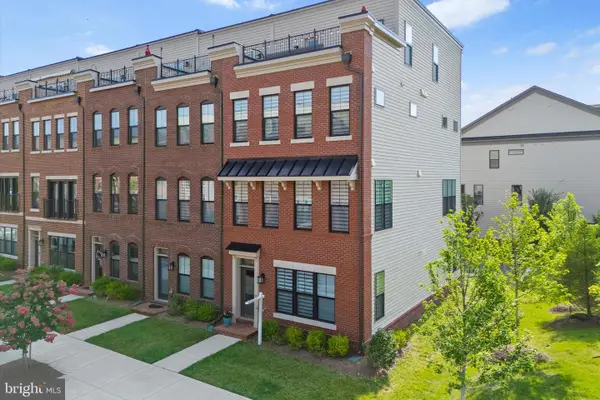 $875,000Coming Soon4 beds 5 baths
$875,000Coming Soon4 beds 5 baths22990 Cabrillo Ter, BRAMBLETON, VA 20148
MLS# VALO2103570Listed by: CORCORAN MCENEARNEY - New
 $325,000Active1 beds 1 baths803 sq. ft.
$325,000Active1 beds 1 baths803 sq. ft.22691 Blue Elder Ter #204, BRAMBLETON, VA 20148
MLS# VALO2103468Listed by: PEARSON SMITH REALTY, LLC - Coming SoonOpen Sun, 12 to 2pm
 $1,350,000Coming Soon6 beds 6 baths
$1,350,000Coming Soon6 beds 6 baths22996 Olympia Drive, BRAMBLETON, VA 20148
MLS# VALO2102420Listed by: CENTURY 21 REDWOOD REALTY - Coming SoonOpen Sat, 1 to 3pm
 $875,000Coming Soon4 beds 4 baths
$875,000Coming Soon4 beds 4 baths42260 Rhett Dr, BRAMBLETON, VA 20148
MLS# VALO2103454Listed by: CENTURY 21 REDWOOD REALTY - Coming SoonOpen Sat, 1 to 3pm
 $799,900Coming Soon3 beds 4 baths
$799,900Coming Soon3 beds 4 baths22733 Balduck Ter, BRAMBLETON, VA 20148
MLS# VALO2102806Listed by: RE/MAX DISTINCTIVE REAL ESTATE, INC. - New
 $300,000Active1 beds 1 baths803 sq. ft.
$300,000Active1 beds 1 baths803 sq. ft.22687 Blue Elder Ter #104, BRAMBLETON, VA 20148
MLS# VALO2103096Listed by: CENTURY 21 REDWOOD REALTY

