9381 Crestview Ridge Dr, Bristow, VA 20136
Local realty services provided by:ERA Valley Realty
9381 Crestview Ridge Dr,Bristow, VA 20136
$924,990
- 4 Beds
- 3 Baths
- 3,348 sq. ft.
- Single family
- Pending
Listed by: elizabeth ellis
Office: brookfield mid-atlantic brokerage, llc.
MLS#:VAPW2100788
Source:BRIGHTMLS
Price summary
- Price:$924,990
- Price per sq. ft.:$276.28
- Monthly HOA dues:$150
About this home
Builder model, is meticulously designed for an effortless lifestyle and is now ready for you to make it yours at The Crest at Linton Hall, an active adult community for those 55 or better!
Step inside to a beautifully appointed interior featuring an Artisan Interior Trim Package throughout, and custom paint colors. The gourmet kitchen is a chef's dream, boasting Kitchen Island Cabinets with an elegant Ellis Laminate - Admiral Finish, complemented by stunning Carrara Morro Quartz Countertops on both the island and perimeter. It's equipped with a Gourmet Appliance Package in Stainless Steel, including a hood, under-cabinet lighting, and custom pendant lighting. Practical additions like rollout trays in the kitchen cabinets and a trash bin cabinet enhance functionality.
The kitchen is open to the family, dining room, and convenient laundry room, making entertaining and everyday easy. Step outside to enjoy the Rear Screened Porch and a Concrete Patio, perfect for outdoor relaxation. The main level also offers serene living with a spacious primary suite and en suite featuring upgraded cabinets in Glacier Gray and Iced White Quartz Countertops, alongside upgraded bath fixtures with a Lahara Champagne Bronze finish.
Descend to the lower level via an elegant Oak Staircase with an Artisan Interior Railing Package. This extended space features 9 ft Foundation Walls, a finished Recreation Room with an Extension, and an Electric Fireplace with a Westcott Mantle and Absolute Black Surround. You'll also find a versatile Lower Level Den and a Lower Level Full Bathroom.
This stunning model home will be available for a December 2025 move-in, don’t wait to make this model, your home!
Located within The Crest at Linton Hall, a new Brookfield Residential community for adults that are 55 or better! Community includes 2 pickleball courts, bocce, horseshoe pit, community garden, covered outdoor kitchen with seating area plus a paved trail to Broad Run Regional trail system!
Closing cost assistance is available!
Contact an agent
Home facts
- Year built:2024
- Listing ID #:VAPW2100788
- Added:110 day(s) ago
- Updated:November 20, 2025 at 08:43 AM
Rooms and interior
- Bedrooms:4
- Total bathrooms:3
- Full bathrooms:3
- Living area:3,348 sq. ft.
Heating and cooling
- Cooling:Central A/C
- Heating:Central, Electric
Structure and exterior
- Roof:Architectural Shingle, Fiberglass
- Year built:2024
- Building area:3,348 sq. ft.
- Lot area:0.13 Acres
Utilities
- Water:Public
- Sewer:Public Sewer
Finances and disclosures
- Price:$924,990
- Price per sq. ft.:$276.28
- Tax amount:$3,915 (2025)
New listings near 9381 Crestview Ridge Dr
- Open Sat, 9:30am to 5pmNew
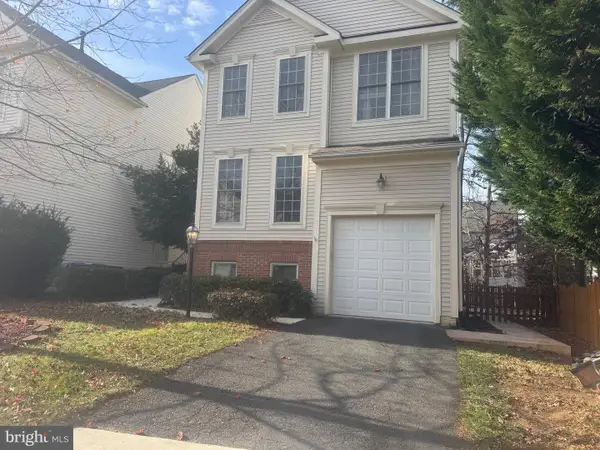 $725,000Active4 beds 4 baths2,664 sq. ft.
$725,000Active4 beds 4 baths2,664 sq. ft.8800 Fenimore Pl, BRISTOW, VA 20136
MLS# VAPW2107942Listed by: GOLDEN KEY REALTY LLC - New
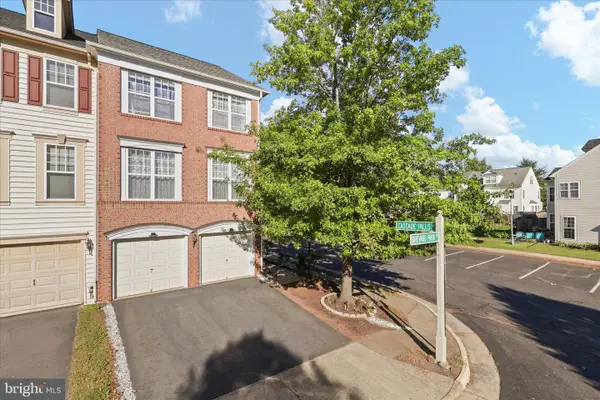 $594,800Active3 beds 4 baths1,960 sq. ft.
$594,800Active3 beds 4 baths1,960 sq. ft.12100 Brevard Park Ct, BRISTOW, VA 20136
MLS# VAPW2107672Listed by: UNITED REAL ESTATE - Coming Soon
 $750,000Coming Soon5 beds 4 baths
$750,000Coming Soon5 beds 4 baths10512 Blazing Star Loop, BRISTOW, VA 20136
MLS# VAPW2107686Listed by: PEARSON SMITH REALTY, LLC - Open Sun, 1 to 4pmNew
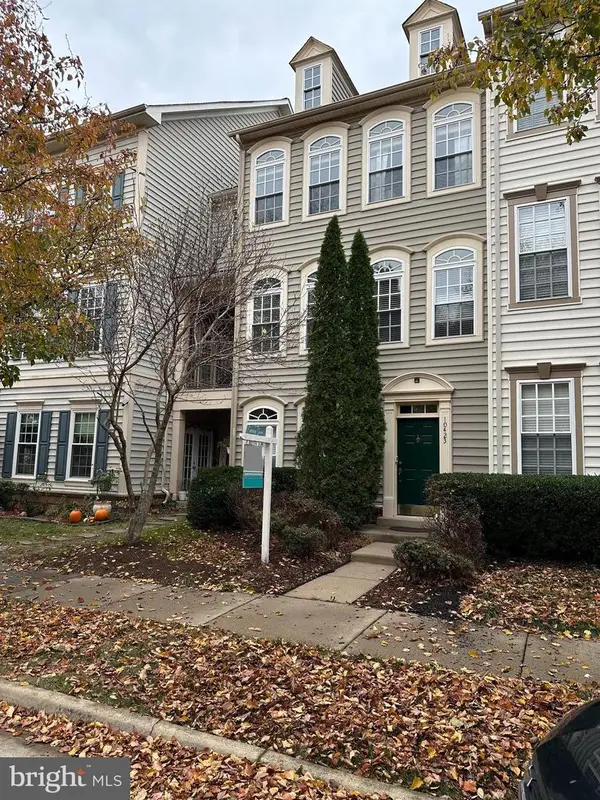 $595,000Active3 beds 4 baths2,400 sq. ft.
$595,000Active3 beds 4 baths2,400 sq. ft.10423 Rifle Rd, BRISTOW, VA 20136
MLS# VAPW2107728Listed by: MARQUEE PROPERTIES, INC. 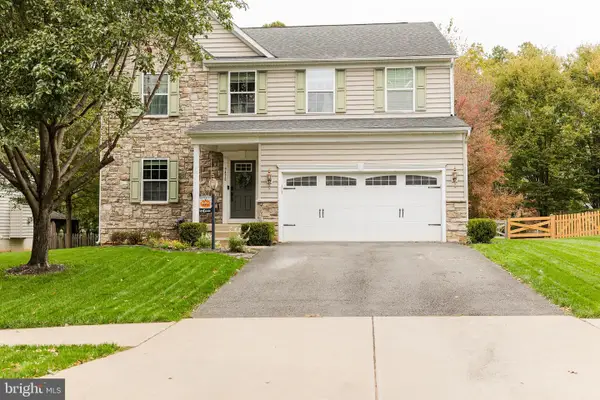 $875,000Pending4 beds 5 baths4,220 sq. ft.
$875,000Pending4 beds 5 baths4,220 sq. ft.9478 Merrimont Trace Cir, BRISTOW, VA 20136
MLS# VAPW2107188Listed by: CENTURY 21 NEW MILLENNIUM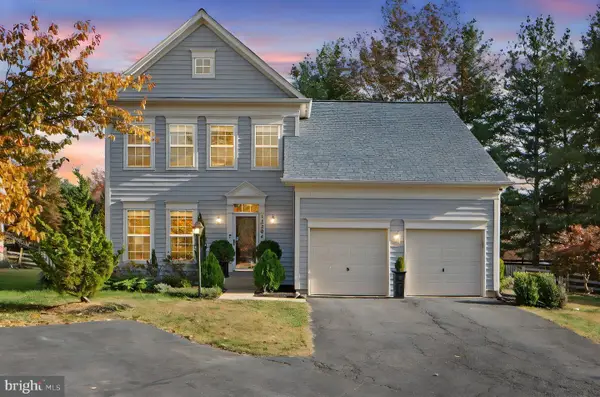 $689,900Pending3 beds 4 baths2,638 sq. ft.
$689,900Pending3 beds 4 baths2,638 sq. ft.12204 Hoop Ct, BRISTOW, VA 20136
MLS# VAPW2107160Listed by: PEARSON SMITH REALTY, LLC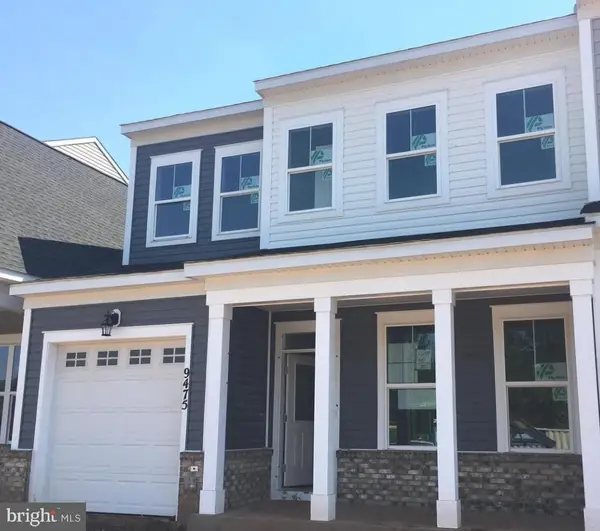 $615,000Pending4 beds 3 baths2,113 sq. ft.
$615,000Pending4 beds 3 baths2,113 sq. ft.9475 Sarah Mill Ter, BRISTOW, VA 20136
MLS# VAPW2106934Listed by: JASON MITCHELL GROUP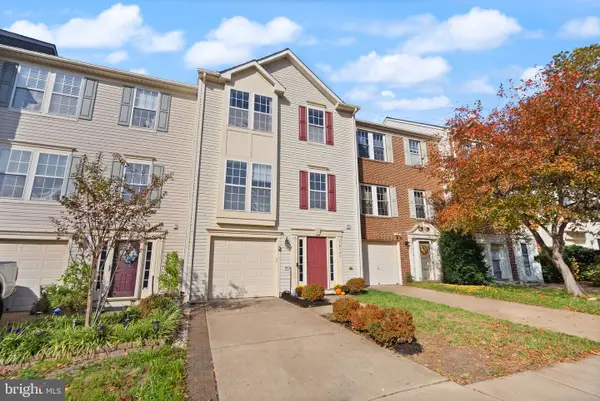 $547,000Pending3 beds 3 baths2,354 sq. ft.
$547,000Pending3 beds 3 baths2,354 sq. ft.10146 Elgin Way, BRISTOW, VA 20136
MLS# VAPW2105460Listed by: PEARSON SMITH REALTY LLC- Open Sun, 11am to 1pm
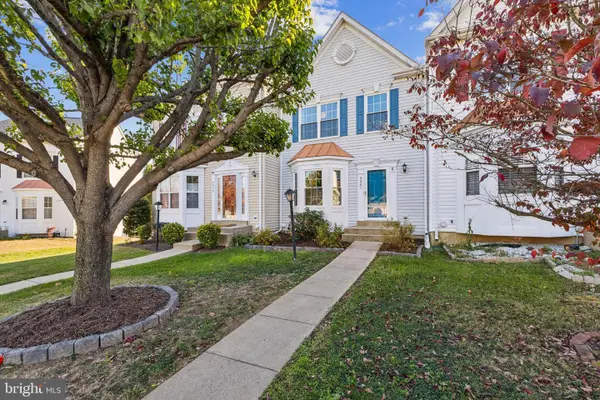 $525,000Active3 beds 4 baths2,064 sq. ft.
$525,000Active3 beds 4 baths2,064 sq. ft.9061 Slate Stone Loop, BRISTOW, VA 20136
MLS# VAPW2106842Listed by: AT YOUR SERVICE REALTY 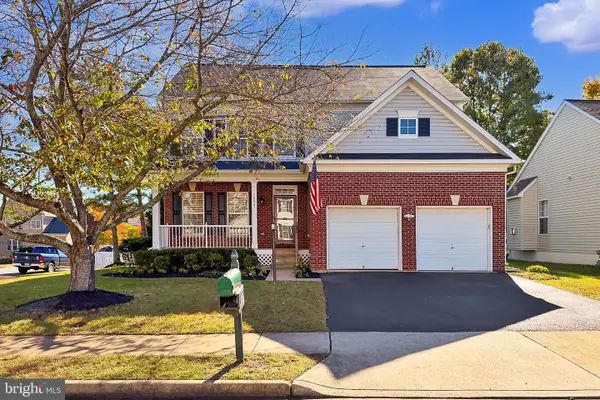 $774,900Pending5 beds 4 baths3,589 sq. ft.
$774,900Pending5 beds 4 baths3,589 sq. ft.10047 Naughton Ct, BRISTOW, VA 20136
MLS# VAPW2105872Listed by: SAMSON PROPERTIES
