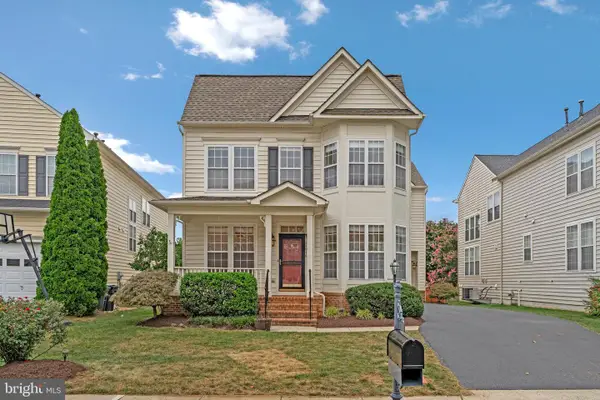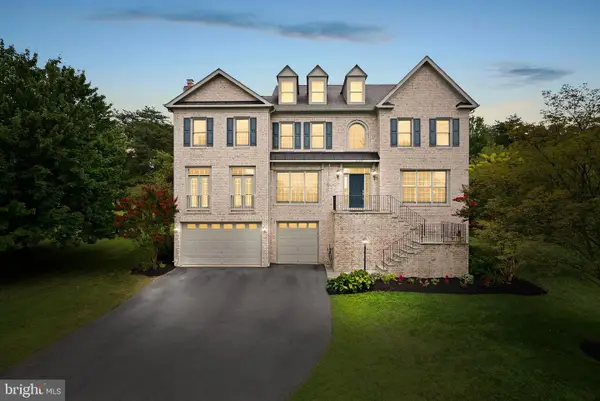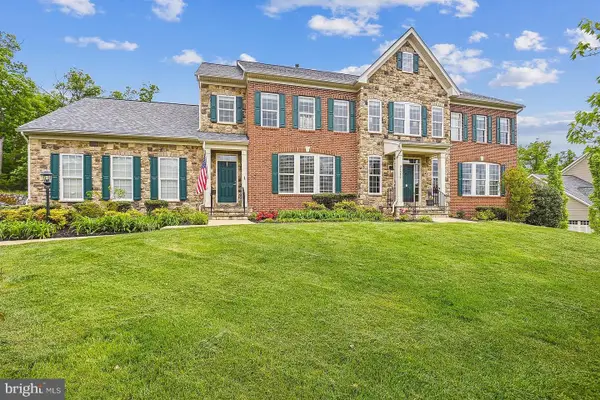22197 Windy Pine Ct, BROADLANDS, VA 20148
Local realty services provided by:ERA Byrne Realty



22197 Windy Pine Ct,BROADLANDS, VA 20148
$1,199,000
- 5 Beds
- 5 Baths
- 4,156 sq. ft.
- Single family
- Active
Listed by:kelly k. ettrich
Office:century 21 redwood realty
MLS#:VALO2104672
Source:BRIGHTMLS
Price summary
- Price:$1,199,000
- Price per sq. ft.:$288.5
- Monthly HOA dues:$131
About this home
Fall in love with this stunning brick colonial home nestled in a quiet cul-de-sac in the highly sought-after Broadlands neighborhood in Ashburn. With 5 bedrooms, 4 Ž bathrooms, and 4000+ square feet of living space on the top two levels, its perfect for family gatherings and entertainment. From the expansive front lawn and stately brick exterior to the fresh landscaping, this home makes a lasting first impression.The 2-story foyer opens to both a formal living room and an elegant dining room, setting the tone for the home's spacious and open floor plan. The bright family room features abundant natural light and a gas fireplace, flowing seamlessly into the large eat-in kitchen. Designed for the home chef, the kitchen boasts long granite counters, a center island, a breakfast bar, stainless steel appliances, tiled backsplash, and a sunlit breakfast area. Just off the kitchen, you'll find an enclosed sunroom (added in 2020) with vaulted ceilings, skylights, a ceiling fan, infrared heaters, and amazing views of the fenced backyard‹”perfect for enjoying all four seasons. A main-level den offers a comfortable space for a home office or study.Upstairs, the grand primary suite impresses with vaulted ceilings, a sitting area, and two large walk-in closets. The spa-like primary bath includes dual vanities, a soaking tub, a glass-enclosed shower, and generous storage. Four additional bedrooms complete the upper level‹”two junior suites with private baths, and two connected by a Jack-and-Jill bath with dual sinks.The lower level is framed, plumbed, and ready to be finished, offering endless possibilities for expansion‹”whether you envision a media room, gym, additional bedrooms, additional bathroom, wet bar, or a large recreation space. The home also includes ample storage and a 2-car garage with a built-in Level 2 EV charger. The roof was replaced in 2020, the HVAC in 2017, and the hot water heater in 2022.The HUGE fenced backyard with patio and hot tub is perfect for outdoor entertaining, gardening, or play. Beautifully maintained landscaping surrounds the home, creating a serene setting while still being close to everything Broadlands has to offer.This home is part of the Broadlands South HOA, which includes Verizon FiOS, trash and recycling service, plus access to three community pools (Southern Walk, the Community pool, and Summerbrooke), tennis/pickleball courts, basketball courts, a community center, fitness center, tot lots, and miles of scenic trails. Don't miss the chance to make this YOUR dream home!Nearby Highlights:Broadlands Village Center ‹“ 8 min driveAshburn Recreation Center ‹“ 10 min driveAshburn Silver Line Metro ‹“ 12 min driveBrambleton Town Center ‹“ 7 min driveOne Loudoun ‹“ 15 min driveDulles Town Center Mall ‹“ 20 min driveDulles International Airport ‹“ 15 min driveMultiple grocery options within 5‹“7 min (Harris Teeter, Giant, Trader Joe's)Walking distance to Broadlands nature trails, playgrounds, and community events
Contact an agent
Home facts
- Year built:2006
- Listing Id #:VALO2104672
- Added:1 day(s) ago
- Updated:August 15, 2025 at 12:07 PM
Rooms and interior
- Bedrooms:5
- Total bathrooms:5
- Full bathrooms:4
- Half bathrooms:1
- Living area:4,156 sq. ft.
Heating and cooling
- Cooling:Central A/C
Structure and exterior
- Year built:2006
- Building area:4,156 sq. ft.
- Lot area:0.4 Acres
Schools
- High school:BRIAR WOODS
- Middle school:EAGLE RIDGE
- Elementary school:MILL RUN
Utilities
- Water:Public
- Sewer:Public Septic
Finances and disclosures
- Price:$1,199,000
- Price per sq. ft.:$288.5
- Tax amount:$9,976 (2025)
New listings near 22197 Windy Pine Ct
- New
 $699,900Active3 beds 4 baths2,244 sq. ft.
$699,900Active3 beds 4 baths2,244 sq. ft.22047 Avonworth Sq, BROADLANDS, VA 20148
MLS# VALO2104792Listed by: RE/MAX GALAXY - New
 $849,600Active4 beds 3 baths2,488 sq. ft.
$849,600Active4 beds 3 baths2,488 sq. ft.21946 Windover Dr, BROADLANDS, VA 20148
MLS# VALO2104790Listed by: AGRAGAMI, LLC - New
 $628,790Active3 beds 4 baths2,031 sq. ft.
$628,790Active3 beds 4 baths2,031 sq. ft.43176 Farringdon Sq, BROADLANDS, VA 20148
MLS# VALO2104724Listed by: PEARSON SMITH REALTY, LLC - New
 $975,000Active5 beds 4 baths3,504 sq. ft.
$975,000Active5 beds 4 baths3,504 sq. ft.21934 Windover Dr, BROADLANDS, VA 20148
MLS# VALO2104292Listed by: SAMSON PROPERTIES - New
 $1,499,900Active5 beds 5 baths6,192 sq. ft.
$1,499,900Active5 beds 5 baths6,192 sq. ft.42645 Cochrans Lock Dr, ASHBURN, VA 20148
MLS# VALO2104080Listed by: KELLER WILLIAMS REALTY  $1,699,900Pending6 beds 7 baths6,431 sq. ft.
$1,699,900Pending6 beds 7 baths6,431 sq. ft.21550 Wild Timber Ct, BROADLANDS, VA 20148
MLS# VALO2103678Listed by: SAMSON PROPERTIES $625,000Pending3 beds 4 baths2,267 sq. ft.
$625,000Pending3 beds 4 baths2,267 sq. ft.43117 Hunters Green Sq, BROADLANDS, VA 20148
MLS# VALO2103852Listed by: REAL BROKER, LLC $450,000Active3 beds 2 baths1,712 sq. ft.
$450,000Active3 beds 2 baths1,712 sq. ft.43145 Sunderland Ter #205, BROADLANDS, VA 20148
MLS# VALO2103638Listed by: ROBERTS REALTY GROUP, LLC $1,050,000Pending4 beds 4 baths3,158 sq. ft.
$1,050,000Pending4 beds 4 baths3,158 sq. ft.42747 Hollowind Ct, BROADLANDS, VA 20148
MLS# VALO2103378Listed by: KELLER WILLIAMS REALTY

