42747 Hollowind Ct, BROADLANDS, VA 20148
Local realty services provided by:ERA Cole Realty
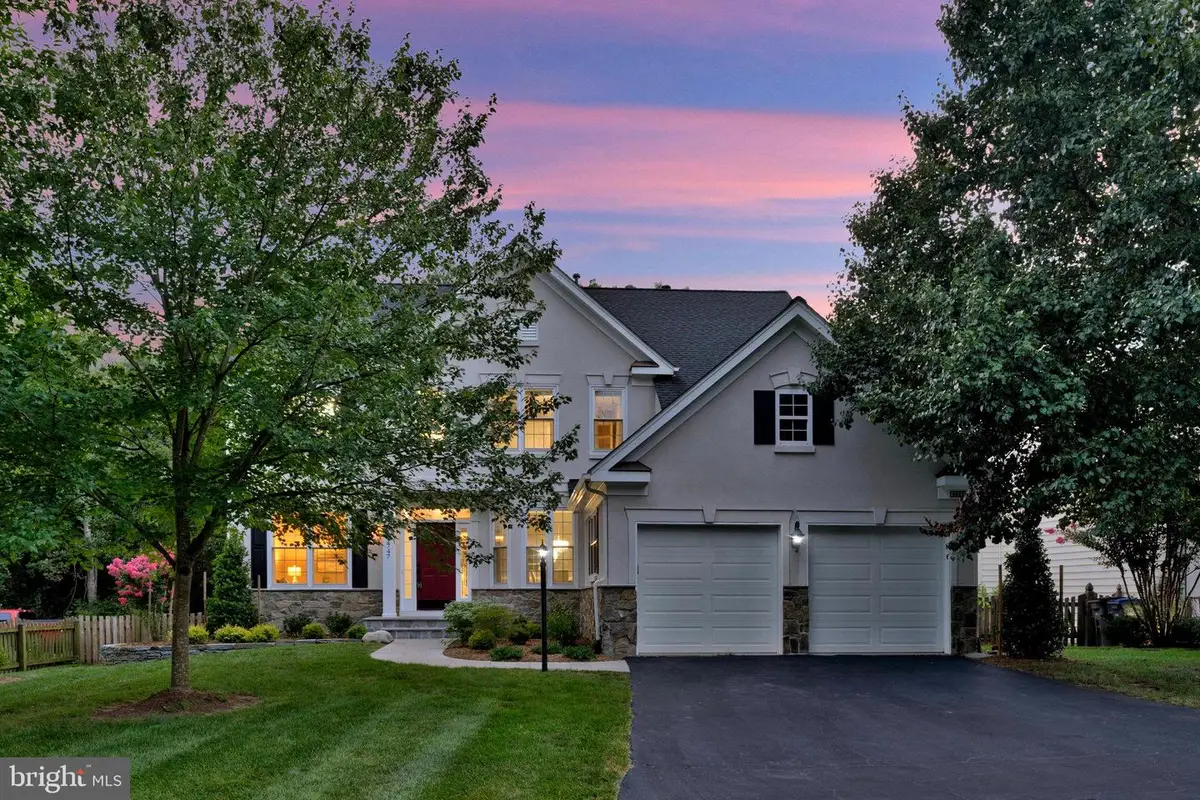
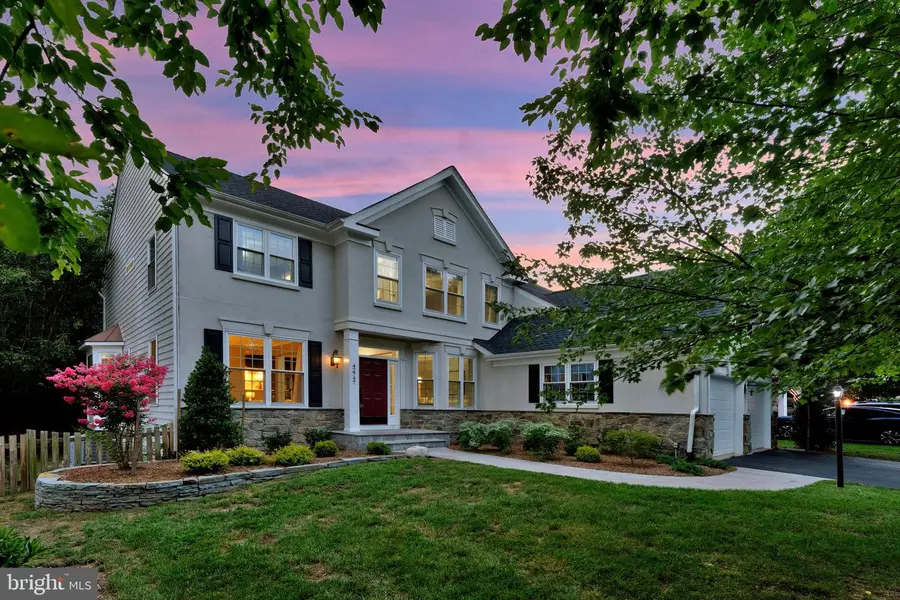
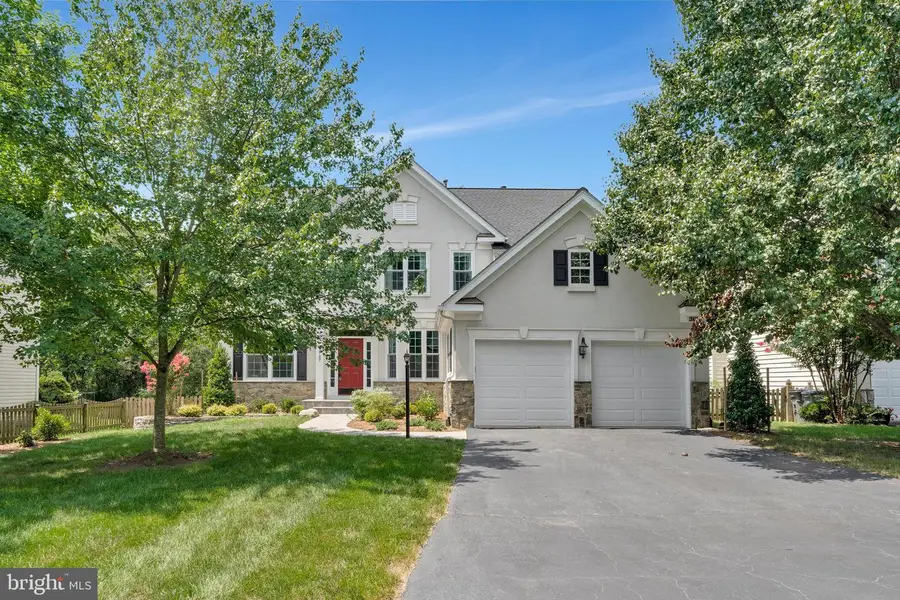
42747 Hollowind Ct,BROADLANDS, VA 20148
$1,050,000
- 4 Beds
- 4 Baths
- 3,158 sq. ft.
- Single family
- Pending
Listed by:roberto r roncales
Office:keller williams realty
MLS#:VALO2103378
Source:BRIGHTMLS
Price summary
- Price:$1,050,000
- Price per sq. ft.:$332.49
- Monthly HOA dues:$111
About this home
Offer Deadline: Please submit your clients best and final offer by 6pm on Monday, August 4.
Welcome Home to Broadlands Living at Its Best! Nestled at the end of a quiet pipe stem with no through traffic, this meticulously maintained home offers peace, privacy, and community. Featuring stunning Mirage maple solid hardwood floors throughout, the home showcases quality and warmth at every turn. Enjoy the serenity of a wooded common area directly behind the home—land that is protected and cannot be built on—offering a rare blend of nature and neighborhood living. You'll love the easy access to scenic walking trails and the friendly, social atmosphere of this sought-after Broadlands community. Perfect for families, it’s just a 5-minute walk to a large tot lot, and only 2 miles from the Ashburn Metro Station—ideal for commuters. Conveniently located near top-rated schools, shopping, dining, and major roadways. Recent updates to major systems mean you can move in with confidence. This home truly has it all—location, lifestyle, and lasting value.
🏠 Property Updates (with Dates) - Roof: 2019, Flooring (Mirage Maple solid hardwood): 2018, Master Bathroom Remodel: 2018, Deck/Patio: 2024, Solar Panels: 2024, Solar credits generally cover the electric bill—even in hot weather, system produces surplus energy., A/C Units: 2018, Hot Water Heater & Sump Pump: 2023, Windows: 2022, Basement Door: 2024, Landscaping: 2025
Contact an agent
Home facts
- Year built:1999
- Listing Id #:VALO2103378
- Added:16 day(s) ago
- Updated:August 13, 2025 at 07:30 AM
Rooms and interior
- Bedrooms:4
- Total bathrooms:4
- Full bathrooms:3
- Half bathrooms:1
- Living area:3,158 sq. ft.
Heating and cooling
- Cooling:Central A/C
- Heating:Forced Air, Natural Gas
Structure and exterior
- Year built:1999
- Building area:3,158 sq. ft.
- Lot area:0.27 Acres
Schools
- High school:BRIAR WOODS
- Middle school:EAGLE RIDGE
- Elementary school:MILL RUN
Utilities
- Water:Public
- Sewer:Public Sewer
Finances and disclosures
- Price:$1,050,000
- Price per sq. ft.:$332.49
- Tax amount:$8,036 (2025)
New listings near 42747 Hollowind Ct
- New
 $628,790Active3 beds 4 baths2,031 sq. ft.
$628,790Active3 beds 4 baths2,031 sq. ft.43176 Farringdon Sq, BROADLANDS, VA 20148
MLS# VALO2104724Listed by: PEARSON SMITH REALTY, LLC - New
 $975,000Active5 beds 4 baths3,504 sq. ft.
$975,000Active5 beds 4 baths3,504 sq. ft.21934 Windover Dr, BROADLANDS, VA 20148
MLS# VALO2104292Listed by: SAMSON PROPERTIES - New
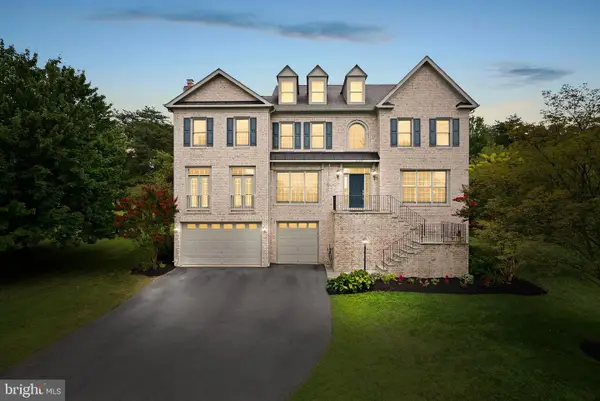 $1,499,900Active5 beds 5 baths6,192 sq. ft.
$1,499,900Active5 beds 5 baths6,192 sq. ft.42645 Cochrans Lock Dr, ASHBURN, VA 20148
MLS# VALO2104080Listed by: KELLER WILLIAMS REALTY 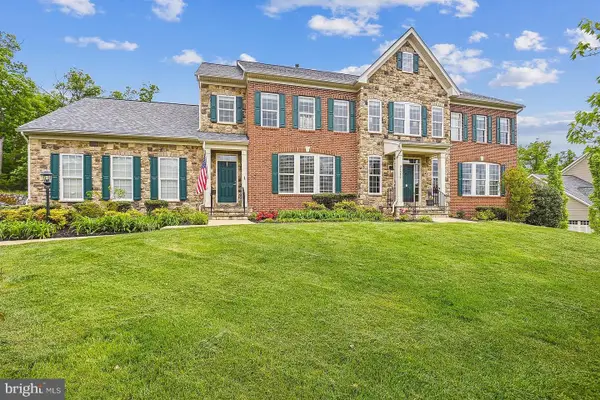 $1,699,900Pending6 beds 7 baths6,431 sq. ft.
$1,699,900Pending6 beds 7 baths6,431 sq. ft.21550 Wild Timber Ct, BROADLANDS, VA 20148
MLS# VALO2103678Listed by: SAMSON PROPERTIES $625,000Pending3 beds 4 baths2,267 sq. ft.
$625,000Pending3 beds 4 baths2,267 sq. ft.43117 Hunters Green Sq, BROADLANDS, VA 20148
MLS# VALO2103852Listed by: REAL BROKER, LLC $450,000Active3 beds 2 baths1,712 sq. ft.
$450,000Active3 beds 2 baths1,712 sq. ft.43145 Sunderland Ter #205, BROADLANDS, VA 20148
MLS# VALO2103638Listed by: ROBERTS REALTY GROUP, LLC $799,000Pending4 beds 4 baths2,808 sq. ft.
$799,000Pending4 beds 4 baths2,808 sq. ft.43382 Allisons Ridge, ASHBURN, VA 20148
MLS# VALO2103422Listed by: COLDWELL BANKER REALTY $1,850,000Active5 beds 7 baths7,322 sq. ft.
$1,850,000Active5 beds 7 baths7,322 sq. ft.21518 Wild Timber Ct, BROADLANDS, VA 20148
MLS# VALO2103372Listed by: KELLER WILLIAMS REALTY $619,035Active3 beds 3 baths2,212 sq. ft.
$619,035Active3 beds 3 baths2,212 sq. ft.21744 Dollis Hill Ter, BROADLANDS, VA 20148
MLS# VALO2103246Listed by: PEARSON SMITH REALTY, LLC

