109 Finial Avenue, Brookland, VA 23226
Local realty services provided by:ERA Woody Hogg & Assoc.
109 Finial Avenue,Henrico, VA 23226
$1,225,000
- 3 Beds
- 4 Baths
- 3,076 sq. ft.
- Condominium
- Pending
Listed by:melissa shaheen
Office:shaheen ruth martin & fonville
MLS#:2528923
Source:RV
Price summary
- Price:$1,225,000
- Price per sq. ft.:$398.24
- Monthly HOA dues:$474
About this home
This turn-key, light-filled end unit townhouse exudes Scandinavian-inspired sophistication and effortless style throughout. Enhanced by privacy, quiet surroundings, and natural light from three sides, it showcases exquisite finishes, refined details, and architectural charm. The chef’s eat-in kitchen features sleek quartzite countertops, custom cabinetry, a Sub-Zero refrigerator, Wolf 4-burner gas range with professional hood, multifunction wall oven, built-in coffee maker, and cabinet-front dishwasher. The open-concept living area offers generous gathering spaces, a cozy fireplace, plantation shutters, and custom shades controlled through the Elan/Nice home automation system, which also manages the Lutron lighting. The third-floor primary suite is a private retreat with vaulted ceilings, private balcony, and a spa-like marble bath with a Victoria + Albert limestone soaking tub, Toto Neorest smart toilet, double vanity, and step-in shower, plus a large custom walk-in closet and separate English custom fitted wardrobe. Additional features include two guest suites with marble baths, a versatile first-floor bedroom or office, private elevator, spiral staircase, hardwood floors throughout, and abundant natural light. The two-car garage offers extensive custom shelving and polyaspartic coated flooring, prized for its superior durability. Monument Square provides resort-style amenities including a clubhouse, kitchen, fitness room, and pool—all just moments from Libbie & Grove and Willow Lawn.
Contact an agent
Home facts
- Year built:2018
- Listing ID #:2528923
- Added:11 day(s) ago
- Updated:November 02, 2025 at 07:48 AM
Rooms and interior
- Bedrooms:3
- Total bathrooms:4
- Full bathrooms:3
- Half bathrooms:1
- Living area:3,076 sq. ft.
Heating and cooling
- Cooling:Heat Pump, Zoned
- Heating:Electric, Forced Air, Heat Pump, Natural Gas, Zoned
Structure and exterior
- Roof:Composition
- Year built:2018
- Building area:3,076 sq. ft.
- Lot area:0.08 Acres
Schools
- High school:Freeman
- Middle school:Tuckahoe
- Elementary school:Crestview
Utilities
- Water:Public
- Sewer:Public Sewer
Finances and disclosures
- Price:$1,225,000
- Price per sq. ft.:$398.24
- Tax amount:$9,622 (2025)
New listings near 109 Finial Avenue
- New
 $589,900Active4 beds 3 baths2,460 sq. ft.
$589,900Active4 beds 3 baths2,460 sq. ft.3805 Mill Pine Court, Glen Allen, VA 23060
MLS# 2530432Listed by: HIGH NET WORTH PROPERTIES - New
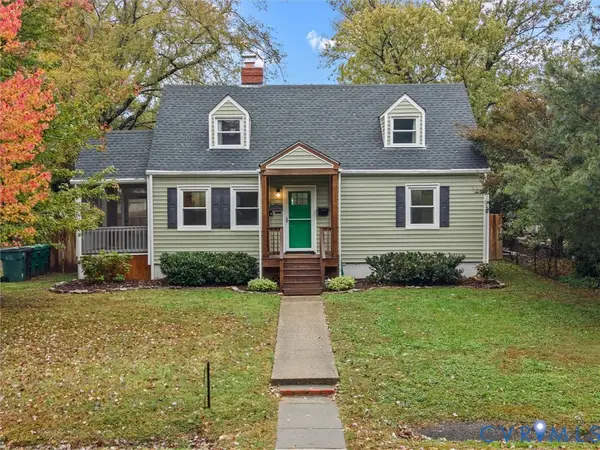 $359,000Active3 beds 2 baths1,313 sq. ft.
$359,000Active3 beds 2 baths1,313 sq. ft.4914 Dollard Drive, Richmond, VA 23230
MLS# 2529985Listed by: KELLER WILLIAMS REALTY - Open Sun, 1 to 3pmNew
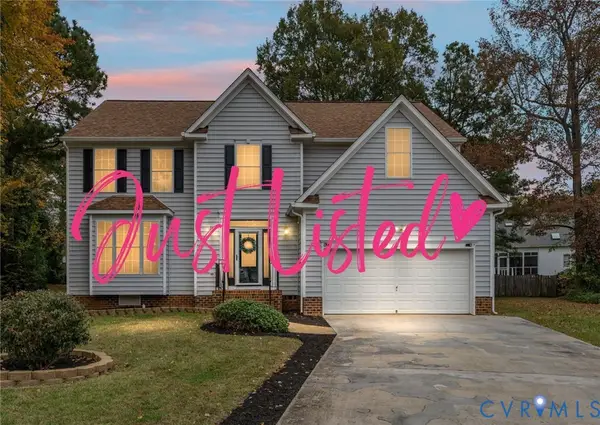 $514,950Active4 beds 3 baths2,690 sq. ft.
$514,950Active4 beds 3 baths2,690 sq. ft.9746 Southmill Drive, Glen Allen, VA 23060
MLS# 2529544Listed by: KELLER WILLIAMS REALTY - New
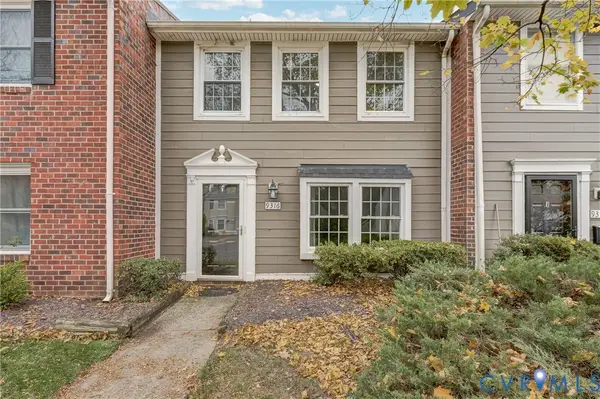 $277,950Active3 beds 2 baths1,120 sq. ft.
$277,950Active3 beds 2 baths1,120 sq. ft.9316 Gildenfield Court, Henrico, VA 23294
MLS# 2530305Listed by: REAL BROKER LLC - New
 $489,000Active4 beds 2 baths1,348 sq. ft.
$489,000Active4 beds 2 baths1,348 sq. ft.1007 Orchard Road, Henrico, VA 23226
MLS# 2529978Listed by: BHHS PENFED REALTY - Open Sun, 1 to 3pmNew
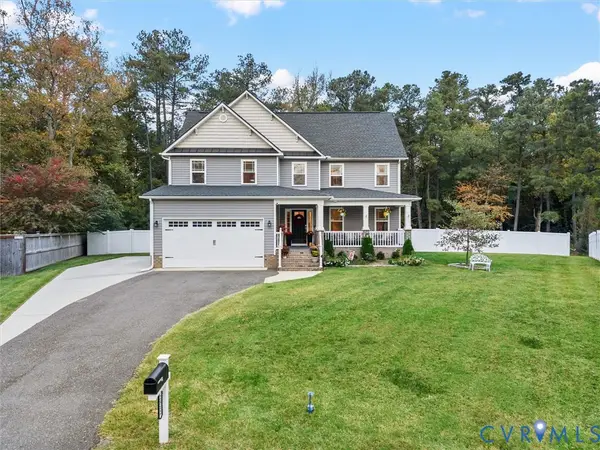 $609,950Active5 beds 3 baths2,792 sq. ft.
$609,950Active5 beds 3 baths2,792 sq. ft.2812 Purcell Court, Glen Allen, VA 23060
MLS# 2529566Listed by: 1ST CLASS REAL ESTATE -CAPITAL CITY GROUP - Open Sun, 2 to 4pmNew
 $359,950Active4 beds 1 baths1,320 sq. ft.
$359,950Active4 beds 1 baths1,320 sq. ft.6401 Millhiser Avenue, Richmond, VA 23226
MLS# 2529761Listed by: TOWN & COUNTRY SALES AND MGMT - Coming Soon
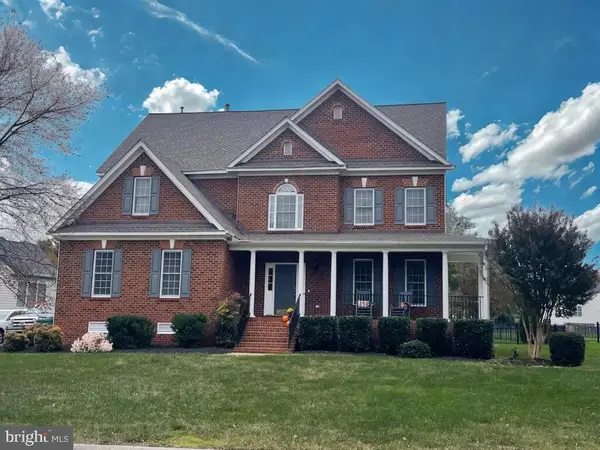 $710,000Coming Soon5 beds 4 baths
$710,000Coming Soon5 beds 4 baths10717 Smith Point Way, GLEN ALLEN, VA 23060
MLS# VAHN2001106Listed by: LONG & FOSTER - New
 $400,000Active4 beds 4 baths2,160 sq. ft.
$400,000Active4 beds 4 baths2,160 sq. ft.2407 Dumbarton Road, Henrico, VA 23228
MLS# 2529257Listed by: KELLER WILLIAMS REALTY - New
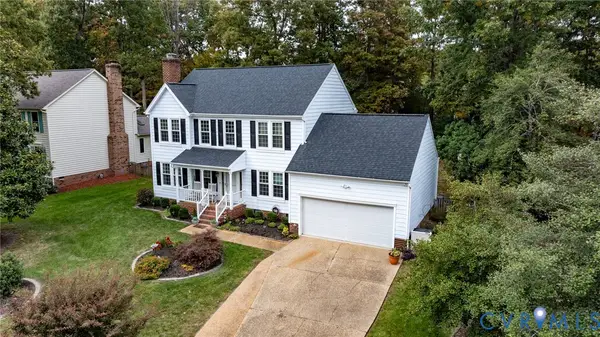 $499,000Active4 beds 4 baths2,216 sq. ft.
$499,000Active4 beds 4 baths2,216 sq. ft.8416 Atterbury Drive, Glen Allen, VA 23060
MLS# 2528620Listed by: NEUMANN & DUNN REAL ESTATE
