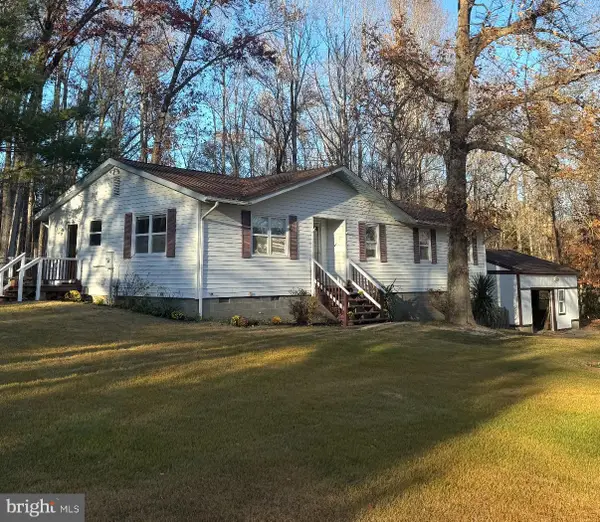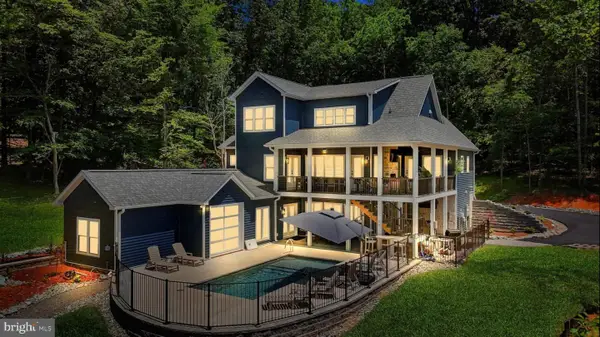131 Covenant Way, Bumpass, VA 23024
Local realty services provided by:ERA Liberty Realty
Listed by: lori l petrovitch
Office: re/max finest
MLS#:VALA2008364
Source:BRIGHTMLS
Price summary
- Price:$2,395,000
- Price per sq. ft.:$476.71
- Monthly HOA dues:$50.83
About this home
TRULY THE MOST BEAUTIFUL HOME!! A STUNNING CUSTOM DESIGNED WATERFRONT HOME IN COVENANT COVE ON LAKE ANNA'S PRIVATE SIDE. THIS HOME OFFERS APPROX 5500 FIN SQ FT WITH 6+ BEDROOMS, 5 BATHROOMS, AMAZING ARCHITECTURAL INTERIOR DETAILS, TRAY LIGHTED CEILINGS, VAULTED CEILINGS, OPEN CONCEPT KITCHEN, DINING, & GREAT ROOM, BUILT IN CABINETRY, PELLET/WOOD STOVE, GORGEOUS GOURMET KITCHEN WITH THICK MARBLE COUNTERS, SUB-ZERO & WOLF APPLIANCES (AND A SECOND SUB ZERO FRIDGE IN LOWER LEVEL, AN 86 BOTTLE DUAL ZONE SUB ZERO WINE FRIDGE WITH TWO REFRIGERATION DRAWERS AND HUMIDOR, FLOOR TO CEILING PULL OUT SPICE RACK, RECESSED LIGHTING AND THE MOST BEAUTIFUL PENDANT LIGHTING EVER ! EACH BEDROOM AND BATH IS CUSTOM DESIGNED WITH HIGH END LIGHTING, WALLPAPER, AND FINISHES THROUGHOUT. SOME OF THE ADDITIONAL FEATURES INCLUDE WHOLE HOUSE FAN, SPRINKLER SYSTEM, AND A MOEN FLO SYSTEM. EXTERIOR FEATURES INCLUDE A LARGE DECK OVERLOOKING THE LAKE, A STONE PATIO, A GAZEBO WITH ELECTRICITY, A FIREPIT, A HOT TUB, AND A BASKETBALL COURT ( SAME SIZE AS PICKLEBALL COURTS). THIS HOME SITS ON APPROX 1 ACRE WITH AMAZING LAKE VIEWS, ON A LEVEL LOT WITH APPROX 175 FT OF WATER FRONTAGE WITH A SANDY BEACH AND AN EASY SANDY BOTTOM WALK OUT, A DOUBLE BOAT HOUSE, CLEAR WATER. HUGE ATTACHED GARAGE AND THE LONG DRIVEWAY IS PAVED AND HAS AMPLE PARKING FOR MAXIMUM ENTERTAINING. THIS HOME WAS COMPLETELY REMODELED FROM TOP TO BOTTOM IN 2020. ADDITIONAL FEATURES INCLUDE 40 YR ARCHITECTURAL SHINGLES, A SPRINKLER SYSTEM THAT AUTOMATICALLY WATERS YOUR OUTDOOR HANGING PLANTS. HIGH SPEED INTERNET ALSO AVAILABLE. MOST OF THE FURNISHINGS, FURNITURE, BOAT, AND WAVE RUNNERS CAN CONVEY UNDER SEPARATE AGREEMENT
Contact an agent
Home facts
- Year built:1995
- Listing ID #:VALA2008364
- Added:855 day(s) ago
- Updated:November 20, 2025 at 02:49 PM
Rooms and interior
- Bedrooms:6
- Total bathrooms:5
- Full bathrooms:5
- Living area:5,024 sq. ft.
Heating and cooling
- Cooling:Ceiling Fan(s), Heat Pump(s)
- Heating:Electric, Heat Pump(s)
Structure and exterior
- Roof:Architectural Shingle
- Year built:1995
- Building area:5,024 sq. ft.
- Lot area:0.92 Acres
Utilities
- Water:Well
- Sewer:On Site Septic
Finances and disclosures
- Price:$2,395,000
- Price per sq. ft.:$476.71
- Tax amount:$11,484 (2024)
New listings near 131 Covenant Way
- Open Sun, 12 to 2pmNew
 $375,000Active3 beds 2 baths1,500 sq. ft.
$375,000Active3 beds 2 baths1,500 sq. ft.11013 Forest Hollow Dr, BUMPASS, VA 23024
MLS# VASP2037654Listed by: AT YOUR SERVICE REALTY - New
 $699,900Active4 beds 3 baths1,968 sq. ft.
$699,900Active4 beds 3 baths1,968 sq. ft.316 Copper Line Rd, BUMPASS, VA 23024
MLS# VALA2008830Listed by: BERKSHIRE HATHAWAY HOMESERVICES PENFED REALTY - New
 $759,950Active4 beds 3 baths2,651 sq. ft.
$759,950Active4 beds 3 baths2,651 sq. ft.Lot 5 Robertson Town Road, Bumpass, VA 23024
MLS# 2531753Listed by: HOMETOWN REALTY - New
 $429,000Active3 beds 3 baths1,477 sq. ft.
$429,000Active3 beds 3 baths1,477 sq. ft.81 Leyland Farms Dr, BUMPASS, VA 23024
MLS# VALA2008904Listed by: BERKSHIRE HATHAWAY HOMESERVICES PENFED REALTY - New
 $340,000Active3 beds 1 baths1,106 sq. ft.
$340,000Active3 beds 1 baths1,106 sq. ft.464 Belsches Rd, BUMPASS, VA 23024
MLS# VALA2008908Listed by: RE/MAX DISTINCTIVE REAL ESTATE, INC. - New
 $449,000Active3 beds 2 baths1,522 sq. ft.
$449,000Active3 beds 2 baths1,522 sq. ft.1855 Eastham Rd, BUMPASS, VA 23024
MLS# VALA2008884Listed by: LAKE ANNA ISLAND REALTY - New
 $1,150,000Active4 beds 3 baths1,514 sq. ft.
$1,150,000Active4 beds 3 baths1,514 sq. ft.14 Oak Rd, BUMPASS, VA 23024
MLS# VALA2008896Listed by: LAKE ANNA ISLAND REALTY - New
 $382,950Active3 beds 3 baths1,670 sq. ft.
$382,950Active3 beds 3 baths1,670 sq. ft.15415 Hopeful Church Road, Louisa, VA 23024
MLS# 2531274Listed by: CARLISLE REAL ESTATE - Open Sat, 1 to 3pmNew
 $459,900Active3 beds 2 baths1,895 sq. ft.
$459,900Active3 beds 2 baths1,895 sq. ft.600 Signboard, BUMPASS, VA 23024
MLS# VALA2008890Listed by: SAMSON PROPERTIES - New
 $2,990,000Active9 beds 6 baths3,941 sq. ft.
$2,990,000Active9 beds 6 baths3,941 sq. ft.2937 Blount Dr, BUMPASS, VA 23024
MLS# VASP2037494Listed by: VIRGINIA REALTY GROUP
