10110 Sassafras Woods Ct, BURKE, VA 22015
Local realty services provided by:ERA Valley Realty
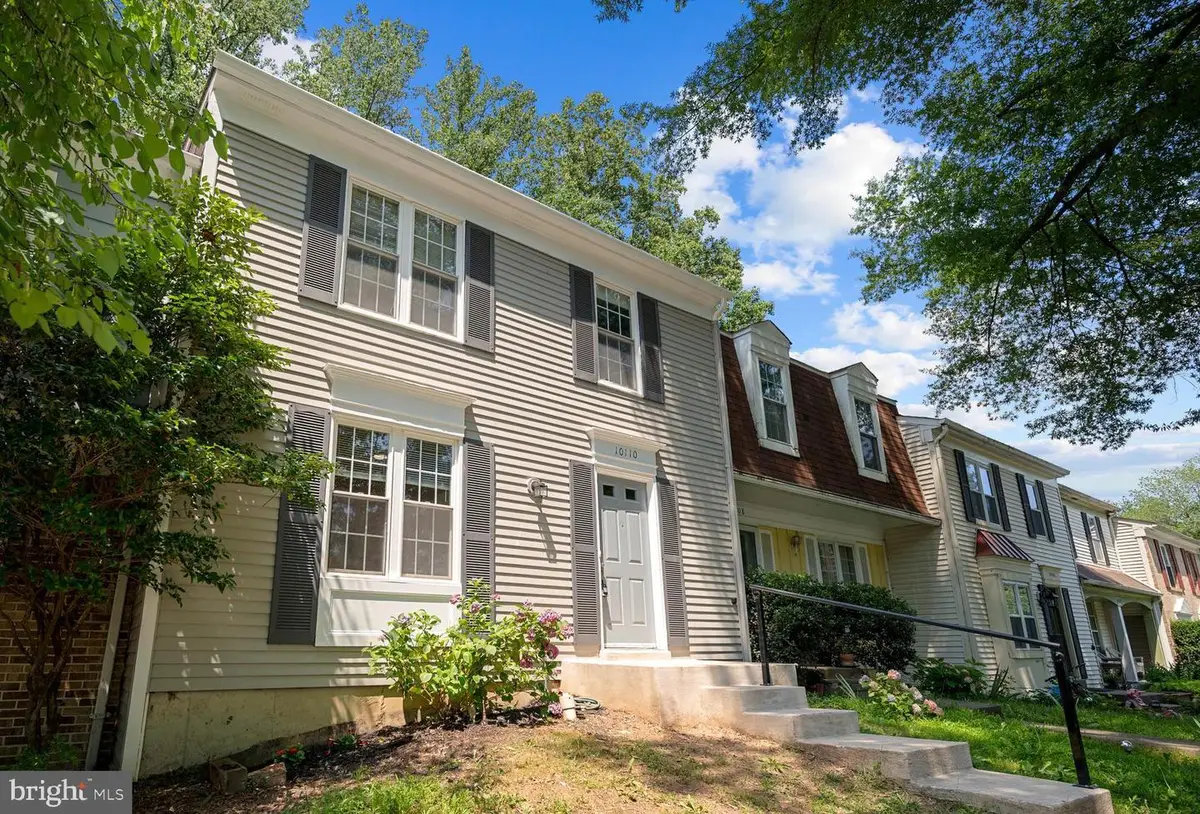
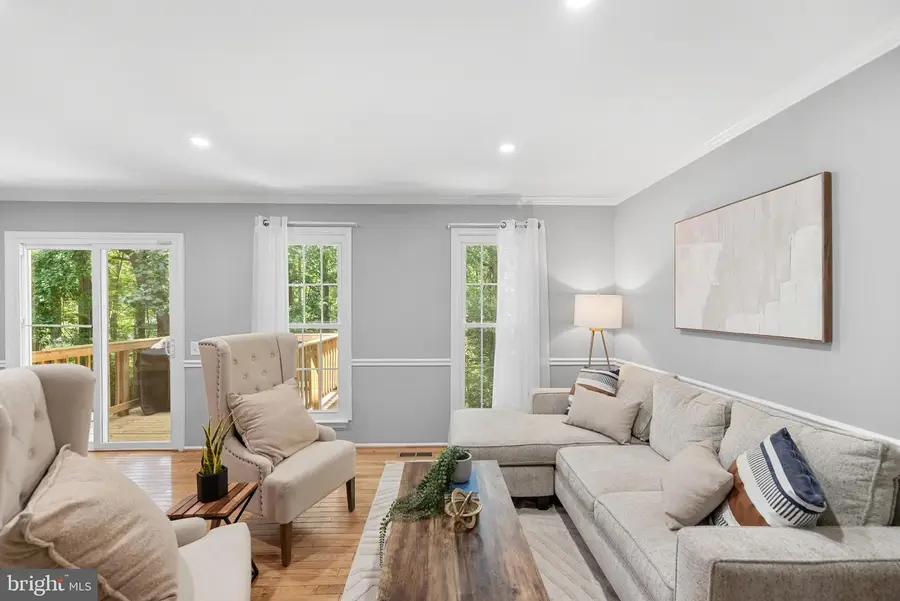

10110 Sassafras Woods Ct,BURKE, VA 22015
$575,000
- 4 Beds
- 4 Baths
- 1,832 sq. ft.
- Townhouse
- Pending
Listed by:brittany faith camargo
Office:kw metro center
MLS#:VAFX2252396
Source:BRIGHTMLS
Price summary
- Price:$575,000
- Price per sq. ft.:$313.86
- Monthly HOA dues:$109.33
About this home
Welcome home! Nestled in the charming community of Burke Centre, this light-filled three-level townhome combines comfort and convenience in the heart of Burke. Inside the entrance, discover a spacious eat-in kitchen with abundant cabinet space and a sunny breakfast nook. Beautiful hardwood floors lead you into the elegant living room, where you’ll find sophisticated crown and chair rail molding and floor-to-ceiling windows flooding the space with natural light. With the living room opening directly into the dining area, this open floorplan is perfect for both everyday life and entertaining family and friends. Upstairs, the peaceful primary bedroom boasts a custom closet-system and a gorgeously renovated en suite bathroom, complete with a step-in shower and modern fixtures. Both additional bedrooms include ceiling fans and shared access to the second updated full bathroom in the hallway. Downstairs, the lower level of the home offers two flexible bonus spaces and a third full bathroom, making this versatile level of the home ideal for guests, in-laws, or a home gym. Step outside to enjoy relaxing or grilling on your wooden deck, with the tree-lined property offering both peace and privacy. Community amenities are plentiful, including reserved parking, community center, outdoor pool, basket and tennis courts, a playground, and lake access. Conveniently located just minutes to Giant, Target, Walmart, Burke Town Center, Tyson’s Corner, Springfield Town Center, Burke Lake Park, George Mason University, and Fort Belvoir. Quick access to Burke Centre Parkway, Fairfax County Parkway, Ox Road, Braddock Road, Route 66, I-95, and the Franconia-Springfield Metro Station for easy commuting. Schedule a private tour of your beautiful new home today!
Contact an agent
Home facts
- Year built:1978
- Listing Id #:VAFX2252396
- Added:49 day(s) ago
- Updated:August 15, 2025 at 07:30 AM
Rooms and interior
- Bedrooms:4
- Total bathrooms:4
- Full bathrooms:3
- Half bathrooms:1
- Living area:1,832 sq. ft.
Heating and cooling
- Cooling:Attic Fan, Ceiling Fan(s), Central A/C, Heat Pump(s)
- Heating:Electric, Heat Pump(s)
Structure and exterior
- Roof:Asphalt
- Year built:1978
- Building area:1,832 sq. ft.
- Lot area:0.04 Acres
Schools
- High school:ROBINSON SECONDARY SCHOOL
- Middle school:ROBINSON SECONDARY SCHOOL
- Elementary school:TERRA CENTRE
Utilities
- Water:Public
- Sewer:Public Sewer
Finances and disclosures
- Price:$575,000
- Price per sq. ft.:$313.86
- Tax amount:$6,048 (2025)
New listings near 10110 Sassafras Woods Ct
- Coming Soon
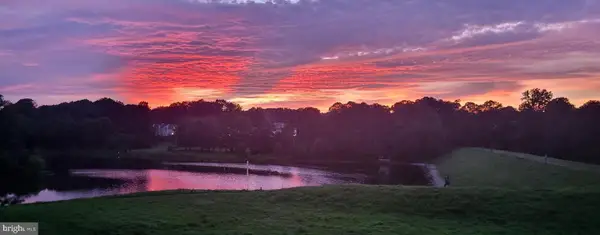 $415,000Coming Soon2 beds 2 baths
$415,000Coming Soon2 beds 2 baths5806 Cove Landing Rd #101, BURKE, VA 22015
MLS# VAFX2261868Listed by: SAMSON PROPERTIES - Open Sat, 12 to 2pmNew
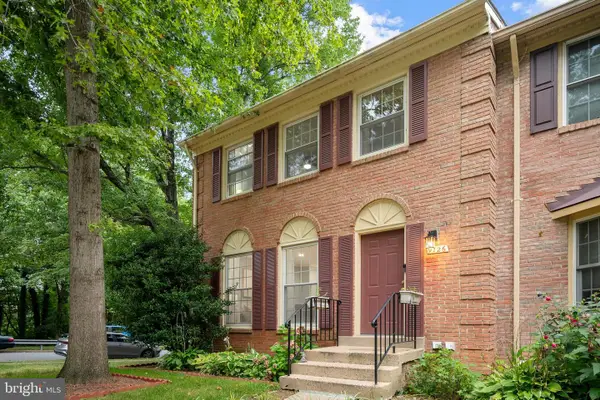 $665,000Active3 beds 4 baths2,324 sq. ft.
$665,000Active3 beds 4 baths2,324 sq. ft.9126 Fisteris Ct, SPRINGFIELD, VA 22152
MLS# VAFX2261664Listed by: KW METRO CENTER - Open Fri, 5 to 7pmNew
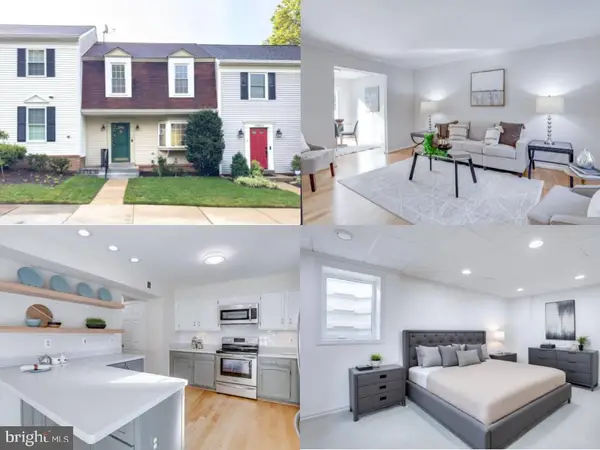 $570,000Active3 beds 4 baths2,004 sq. ft.
$570,000Active3 beds 4 baths2,004 sq. ft.10854 Oak Green Ct, BURKE, VA 22015
MLS# VAFX2259996Listed by: EXP REALTY LLC - Open Fri, 5 to 7pmNew
 $810,000Active4 beds 3 baths2,250 sq. ft.
$810,000Active4 beds 3 baths2,250 sq. ft.9523 Debra Spradlin Ct, BURKE, VA 22015
MLS# VAFX2258658Listed by: EXP REALTY LLC - Coming Soon
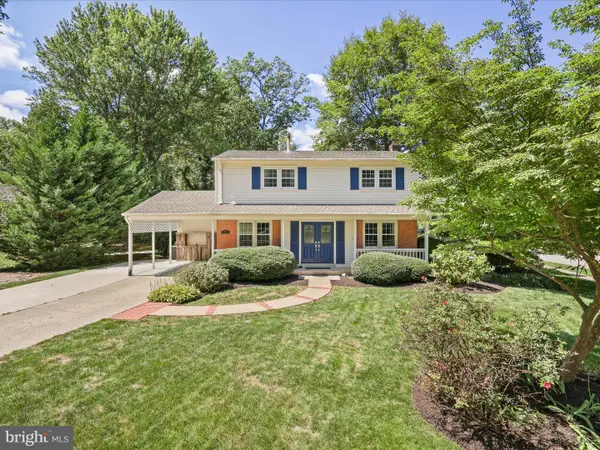 $875,000Coming Soon4 beds 3 baths
$875,000Coming Soon4 beds 3 baths6632 Reynard Dr, SPRINGFIELD, VA 22152
MLS# VAFX2261388Listed by: CENTURY 21 REDWOOD REALTY - Open Sun, 1 to 3pmNew
 $940,000Active5 beds 4 baths3,267 sq. ft.
$940,000Active5 beds 4 baths3,267 sq. ft.6007 Wheaton Dr, BURKE, VA 22015
MLS# VAFX2255620Listed by: COMPASS - Open Sun, 12 to 3pmNew
 $749,000Active4 beds 2 baths2,260 sq. ft.
$749,000Active4 beds 2 baths2,260 sq. ft.8518 Fairburn Dr, SPRINGFIELD, VA 22152
MLS# VAFX2261512Listed by: UNITED REAL ESTATE - New
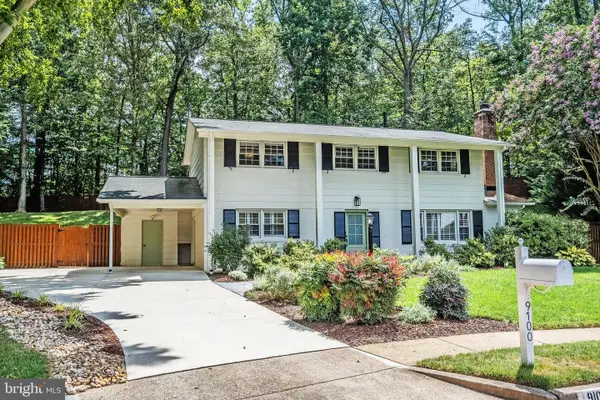 $850,000Active4 beds 3 baths2,316 sq. ft.
$850,000Active4 beds 3 baths2,316 sq. ft.9100 Joyce Phillip Ct, SPRINGFIELD, VA 22153
MLS# VAFX2260176Listed by: SAMSON PROPERTIES - New
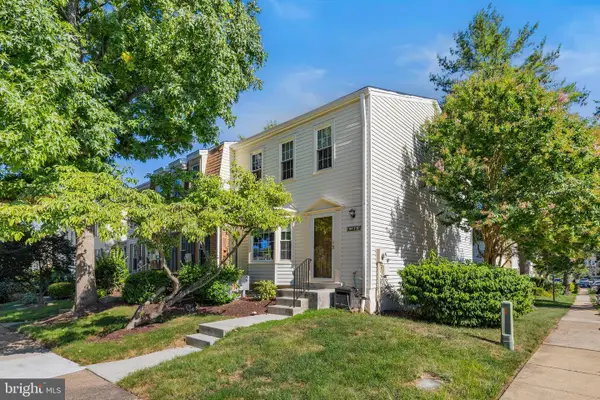 $459,000Active3 beds 3 baths1,512 sq. ft.
$459,000Active3 beds 3 baths1,512 sq. ft.9175 Broken Oak Pl #39b, BURKE, VA 22015
MLS# VAFX2261516Listed by: FAIRFAX REALTY SELECT - Coming Soon
 $599,999Coming Soon3 beds 4 baths
$599,999Coming Soon3 beds 4 baths5603 Stillwater Ct, BURKE, VA 22015
MLS# VAFX2261072Listed by: KW METRO CENTER

