10310 Bridgetown Pl #56, BURKE, VA 22015
Local realty services provided by:ERA Martin Associates
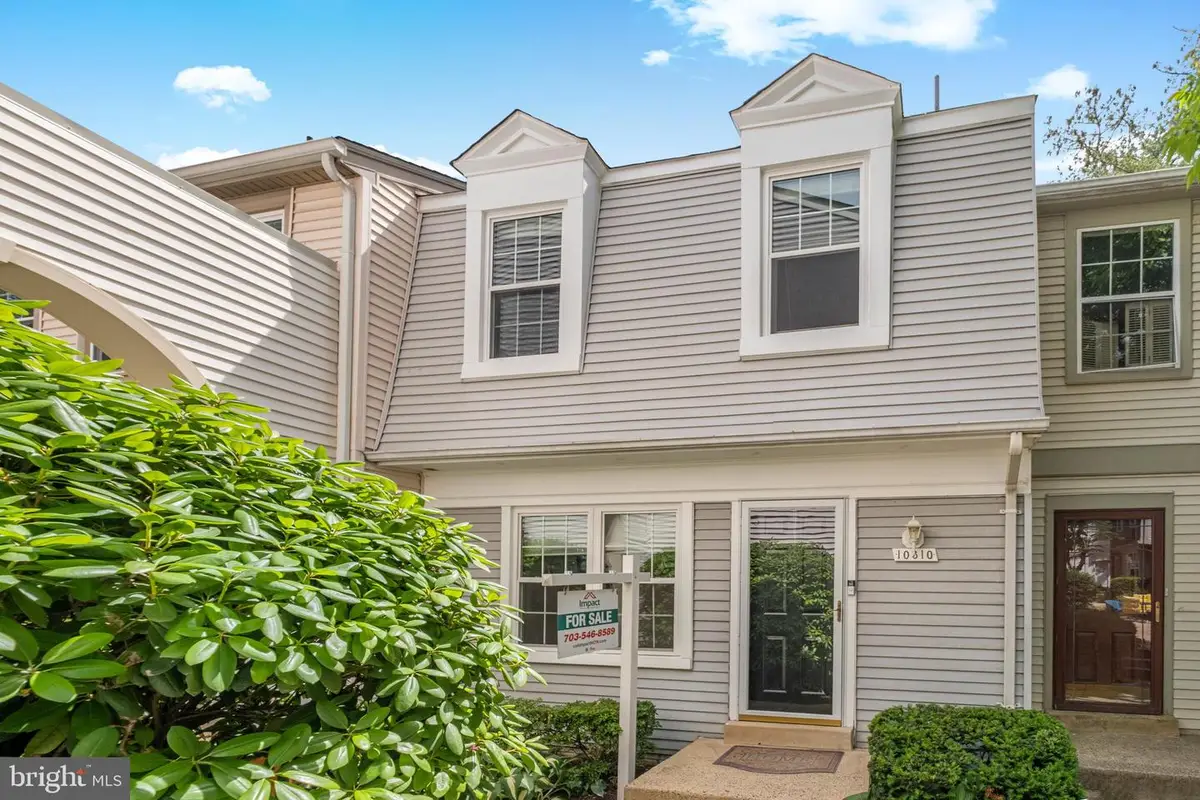
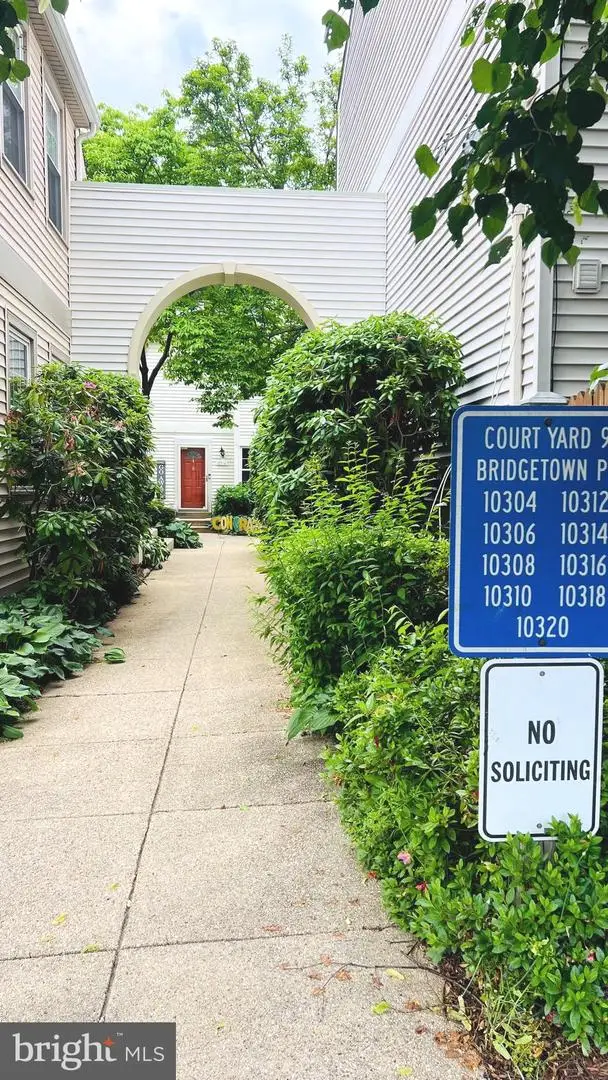

10310 Bridgetown Pl #56,BURKE, VA 22015
$499,990
- 2 Beds
- 3 Baths
- 988 sq. ft.
- Townhouse
- Active
Listed by:joann mccoy
Office:coldwell banker realty
MLS#:VAFX2259464
Source:BRIGHTMLS
Price summary
- Price:$499,990
- Price per sq. ft.:$506.06
- Monthly HOA dues:$50.33
About this home
Welcome to the meticulously maintained three-story townhome in the highly sought-after Oakwood Commons neighborhood. This property boasts two bedrooms and 2.5 bathrooms. This home is intended for both daily living and entertaining, from the inviting living and dining areas with glistening hardwood floors to the pleasant, sunlit foyer. A new gourmet kitchen features a comfortable breakfast area that is framed by a large front window, recessed lighting, new countertops, and an attractive tile backsplash.
On the upper level, the primary bedroom offers a serene retreat, while the large second bedroom provides ample space for resting, working, or playing. The upstairs bathroom perfectly combines functionality and style.
The downstairs area is ideal for guest accommodations, home office use, or recreational activities. It includes a private, enclosed backyard with a patio, a complete bathroom, and a versatile third bedroom or den.
A prime location, this move-in-ready residence is conveniently situated near commuter routes, stores, dining, parks, and trails. It offers convenience, elegance, and space.
Ensure that you do not miss out by scheduling your tour today!
Contact an agent
Home facts
- Year built:1984
- Listing Id #:VAFX2259464
- Added:13 day(s) ago
- Updated:August 15, 2025 at 05:30 AM
Rooms and interior
- Bedrooms:2
- Total bathrooms:3
- Full bathrooms:2
- Half bathrooms:1
- Living area:988 sq. ft.
Heating and cooling
- Cooling:Ceiling Fan(s), Central A/C, Heat Pump(s)
- Heating:Electric, Heat Pump(s)
Structure and exterior
- Roof:Architectural Shingle
- Year built:1984
- Building area:988 sq. ft.
Schools
- High school:ROBINSON SECONDARY SCHOOL
- Middle school:ROBINSON SECONDARY SCHOOL
- Elementary school:BONNIE BRAE
Utilities
- Water:Community, Public
- Sewer:Public Septic, Public Sewer
Finances and disclosures
- Price:$499,990
- Price per sq. ft.:$506.06
- Tax amount:$4,962 (2025)
New listings near 10310 Bridgetown Pl #56
- Coming Soon
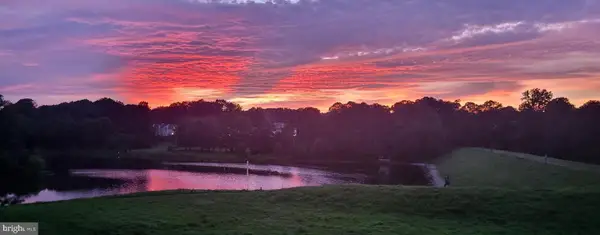 $415,000Coming Soon2 beds 2 baths
$415,000Coming Soon2 beds 2 baths5806 Cove Landing Rd #101, BURKE, VA 22015
MLS# VAFX2261868Listed by: SAMSON PROPERTIES - Open Sat, 12 to 2pmNew
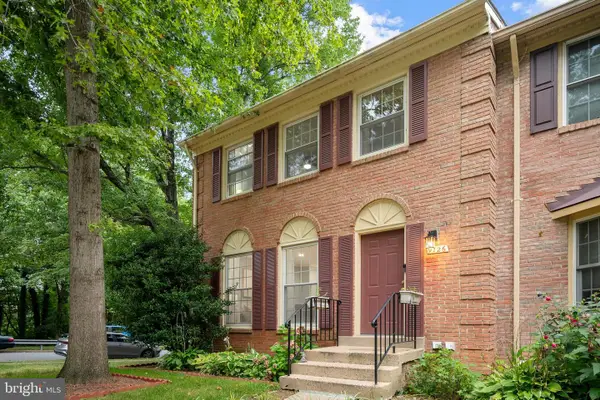 $665,000Active3 beds 4 baths2,324 sq. ft.
$665,000Active3 beds 4 baths2,324 sq. ft.9126 Fisteris Ct, SPRINGFIELD, VA 22152
MLS# VAFX2261664Listed by: KW METRO CENTER - Open Fri, 5 to 7pmNew
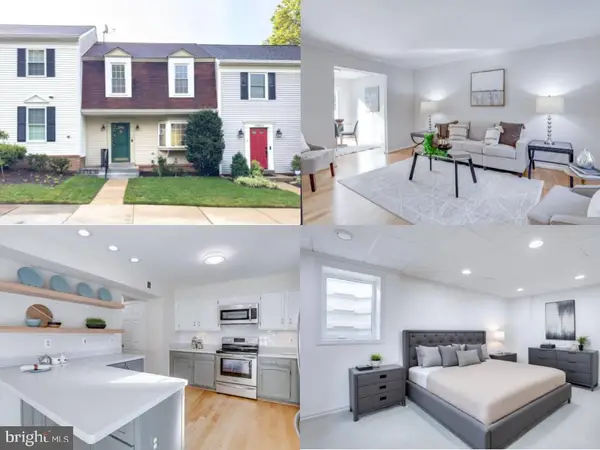 $570,000Active3 beds 4 baths2,004 sq. ft.
$570,000Active3 beds 4 baths2,004 sq. ft.10854 Oak Green Ct, BURKE, VA 22015
MLS# VAFX2259996Listed by: EXP REALTY LLC - Open Fri, 5 to 7pmNew
 $810,000Active4 beds 3 baths2,250 sq. ft.
$810,000Active4 beds 3 baths2,250 sq. ft.9523 Debra Spradlin Ct, BURKE, VA 22015
MLS# VAFX2258658Listed by: EXP REALTY LLC - Coming Soon
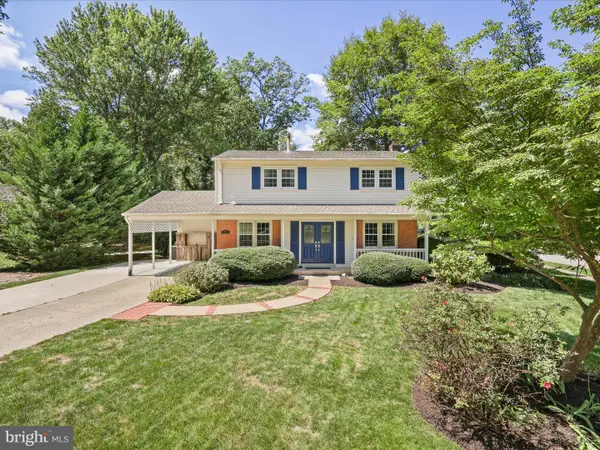 $875,000Coming Soon4 beds 3 baths
$875,000Coming Soon4 beds 3 baths6632 Reynard Dr, SPRINGFIELD, VA 22152
MLS# VAFX2261388Listed by: CENTURY 21 REDWOOD REALTY - Open Sun, 1 to 3pmNew
 $940,000Active5 beds 4 baths3,267 sq. ft.
$940,000Active5 beds 4 baths3,267 sq. ft.6007 Wheaton Dr, BURKE, VA 22015
MLS# VAFX2255620Listed by: COMPASS - Open Sun, 12 to 3pmNew
 $749,000Active4 beds 2 baths2,260 sq. ft.
$749,000Active4 beds 2 baths2,260 sq. ft.8518 Fairburn Dr, SPRINGFIELD, VA 22152
MLS# VAFX2261512Listed by: UNITED REAL ESTATE - New
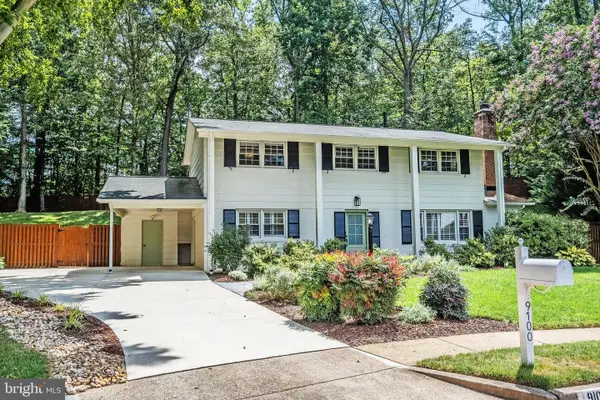 $850,000Active4 beds 3 baths2,316 sq. ft.
$850,000Active4 beds 3 baths2,316 sq. ft.9100 Joyce Phillip Ct, SPRINGFIELD, VA 22153
MLS# VAFX2260176Listed by: SAMSON PROPERTIES - New
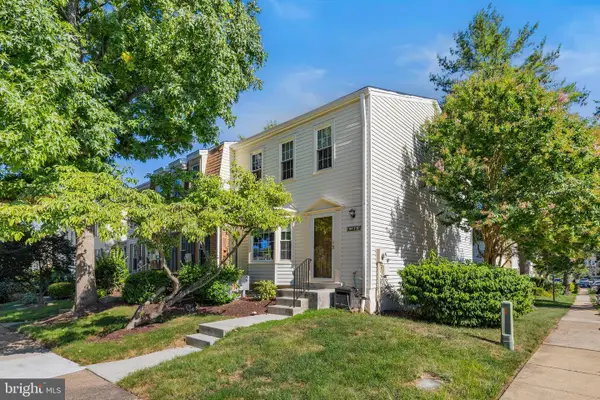 $459,000Active3 beds 3 baths1,512 sq. ft.
$459,000Active3 beds 3 baths1,512 sq. ft.9175 Broken Oak Pl #39b, BURKE, VA 22015
MLS# VAFX2261516Listed by: FAIRFAX REALTY SELECT - Coming Soon
 $599,999Coming Soon3 beds 4 baths
$599,999Coming Soon3 beds 4 baths5603 Stillwater Ct, BURKE, VA 22015
MLS# VAFX2261072Listed by: KW METRO CENTER

