10824 Burr Oak Way, BURKE, VA 22015
Local realty services provided by:ERA Liberty Realty
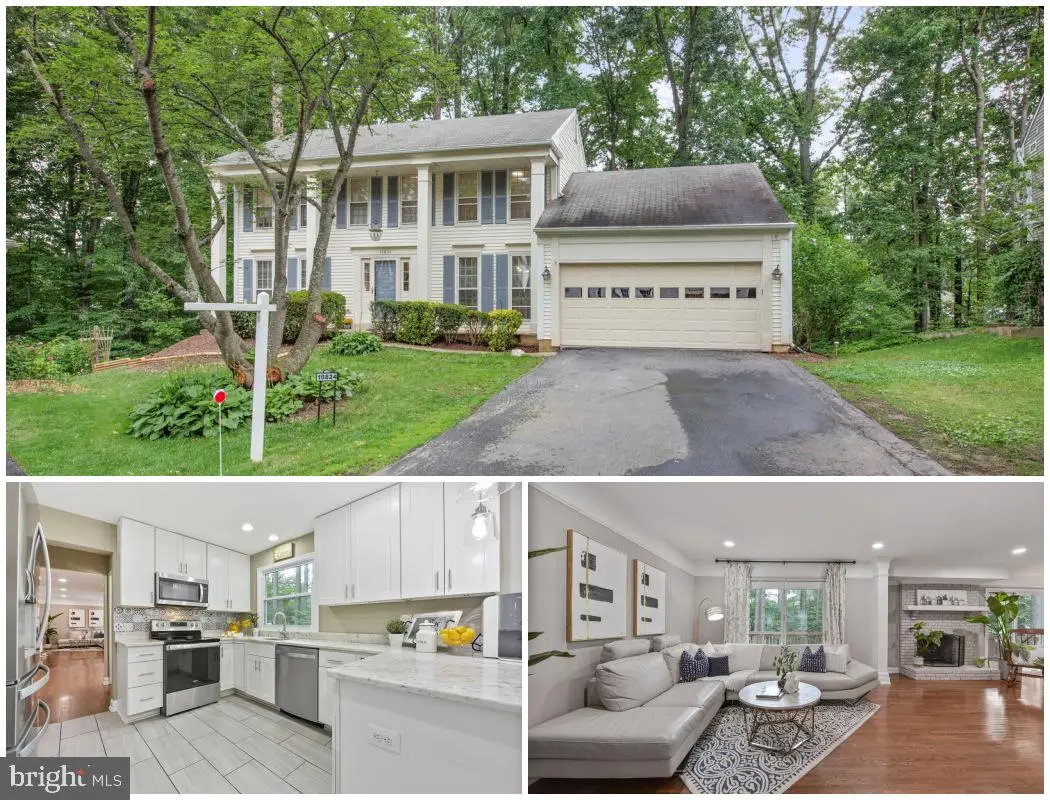
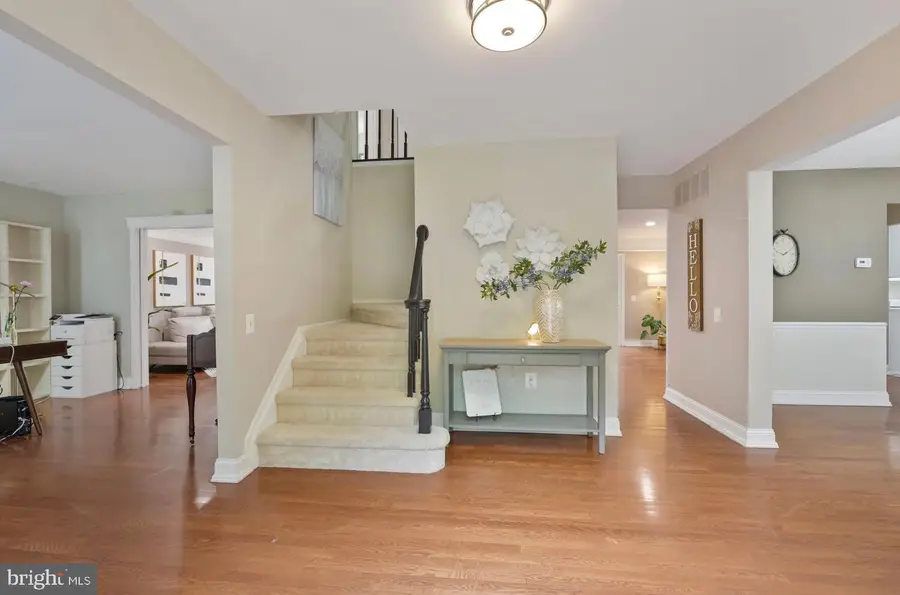
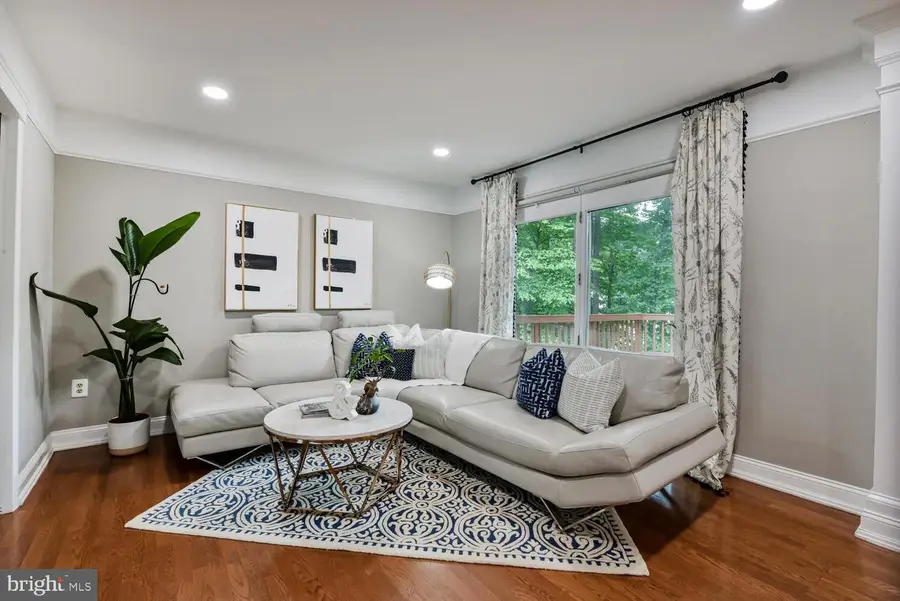
10824 Burr Oak Way,BURKE, VA 22015
$915,000
- 5 Beds
- 4 Baths
- 3,160 sq. ft.
- Single family
- Pending
Listed by:jae sun park
Office:kw united
MLS#:VAFX2248960
Source:BRIGHTMLS
Price summary
- Price:$915,000
- Price per sq. ft.:$289.56
- Monthly HOA dues:$96.33
About this home
Welcome to this meticulously maintained and beautifully updated 5-bedroom, 3.5-bath colonial nestled on a quiet, landscaped lot in the highly sought-after Burke Centre community. Surrounded by mature trees and scenic views, this home offers the perfect blend of privacy, charm, and convenience. Step inside to find gleaming hardwood floors, a spacious living room with a stylish brick fireplace, and large windows that fill the home with natural light. The remodeled gourmet kitchen features crisp white cabinetry, elegant quartz countertops, and stainless steel appliances—perfect for entertaining or everyday living. Upstairs, you'll find four generously sized bedrooms and two fully renovated bathrooms with modern finishes. The fully finished walk-out lower level includes a private in-law suite complete with a kitchenette, bedroom, full bath, separate washer/dryer, and flexible space for an office, home gym, or rec room. Enjoy the best of Burke living with access to miles of walking/biking trails, community centers, five pools (membership required), tennis & pickleball courts, tot lots, and more. Just minutes from top-rated schools, shopping, dining, and major commuter routes—this is a rare find in an established, amenity-rich neighborhood!
Contact an agent
Home facts
- Year built:1978
- Listing Id #:VAFX2248960
- Added:58 day(s) ago
- Updated:August 15, 2025 at 07:30 AM
Rooms and interior
- Bedrooms:5
- Total bathrooms:4
- Full bathrooms:3
- Half bathrooms:1
- Living area:3,160 sq. ft.
Heating and cooling
- Cooling:Central A/C
- Heating:Electric, Heat Pump(s)
Structure and exterior
- Year built:1978
- Building area:3,160 sq. ft.
- Lot area:0.13 Acres
Schools
- High school:ROBINSON SECONDARY SCHOOL
- Middle school:ROBINSON SECONDARY SCHOOL
- Elementary school:FAIRVIEW
Utilities
- Water:Public
- Sewer:Public Sewer
Finances and disclosures
- Price:$915,000
- Price per sq. ft.:$289.56
- Tax amount:$10,170 (2025)
New listings near 10824 Burr Oak Way
- Coming Soon
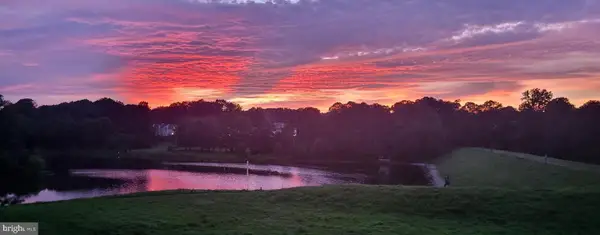 $415,000Coming Soon2 beds 2 baths
$415,000Coming Soon2 beds 2 baths5806 Cove Landing Rd #101, BURKE, VA 22015
MLS# VAFX2261868Listed by: SAMSON PROPERTIES - Open Sat, 12 to 2pmNew
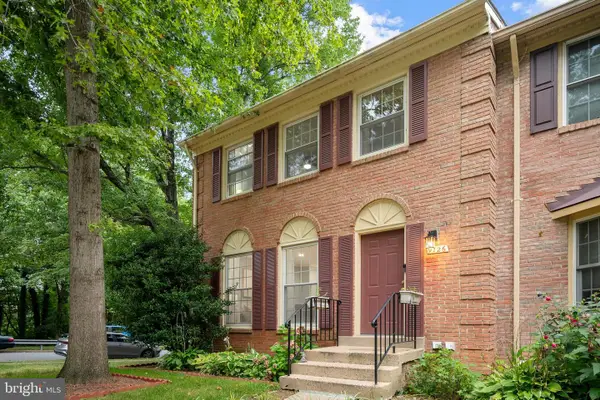 $665,000Active3 beds 4 baths2,324 sq. ft.
$665,000Active3 beds 4 baths2,324 sq. ft.9126 Fisteris Ct, SPRINGFIELD, VA 22152
MLS# VAFX2261664Listed by: KW METRO CENTER - Open Fri, 5 to 7pmNew
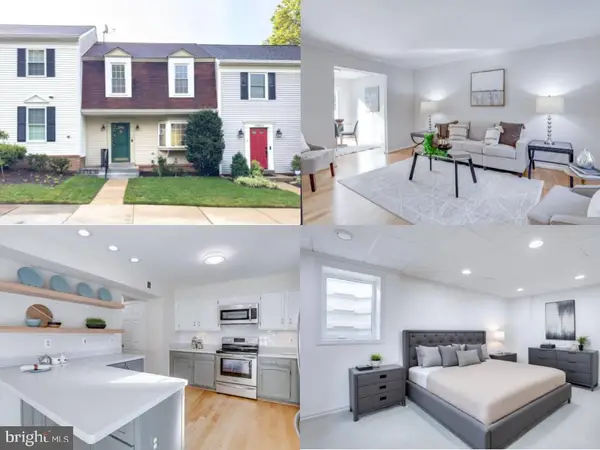 $570,000Active3 beds 4 baths2,004 sq. ft.
$570,000Active3 beds 4 baths2,004 sq. ft.10854 Oak Green Ct, BURKE, VA 22015
MLS# VAFX2259996Listed by: EXP REALTY LLC - Open Fri, 5 to 7pmNew
 $810,000Active4 beds 3 baths2,250 sq. ft.
$810,000Active4 beds 3 baths2,250 sq. ft.9523 Debra Spradlin Ct, BURKE, VA 22015
MLS# VAFX2258658Listed by: EXP REALTY LLC - Coming Soon
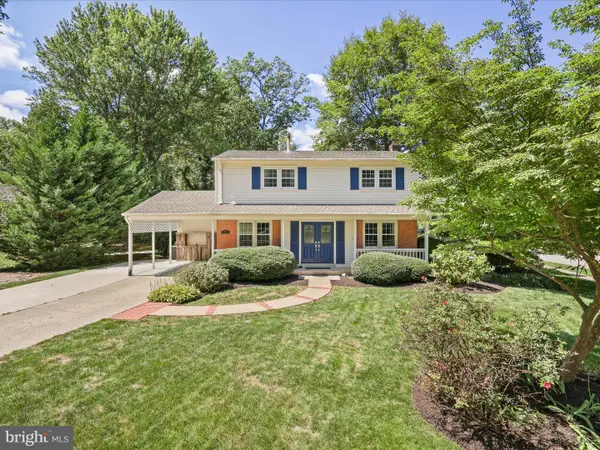 $875,000Coming Soon4 beds 3 baths
$875,000Coming Soon4 beds 3 baths6632 Reynard Dr, SPRINGFIELD, VA 22152
MLS# VAFX2261388Listed by: CENTURY 21 REDWOOD REALTY - Open Sun, 1 to 3pmNew
 $940,000Active5 beds 4 baths3,267 sq. ft.
$940,000Active5 beds 4 baths3,267 sq. ft.6007 Wheaton Dr, BURKE, VA 22015
MLS# VAFX2255620Listed by: COMPASS - Open Sun, 12 to 3pmNew
 $749,000Active4 beds 2 baths2,260 sq. ft.
$749,000Active4 beds 2 baths2,260 sq. ft.8518 Fairburn Dr, SPRINGFIELD, VA 22152
MLS# VAFX2261512Listed by: UNITED REAL ESTATE - New
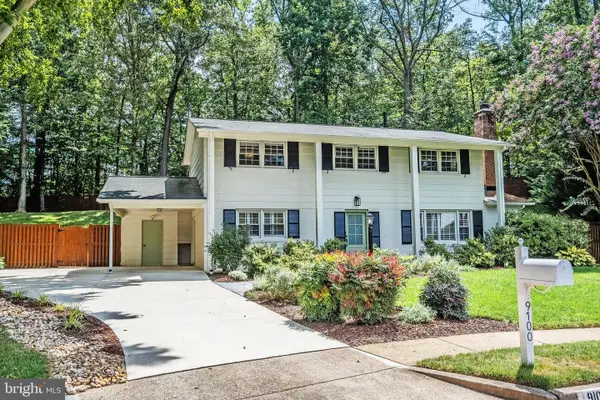 $850,000Active4 beds 3 baths2,316 sq. ft.
$850,000Active4 beds 3 baths2,316 sq. ft.9100 Joyce Phillip Ct, SPRINGFIELD, VA 22153
MLS# VAFX2260176Listed by: SAMSON PROPERTIES - New
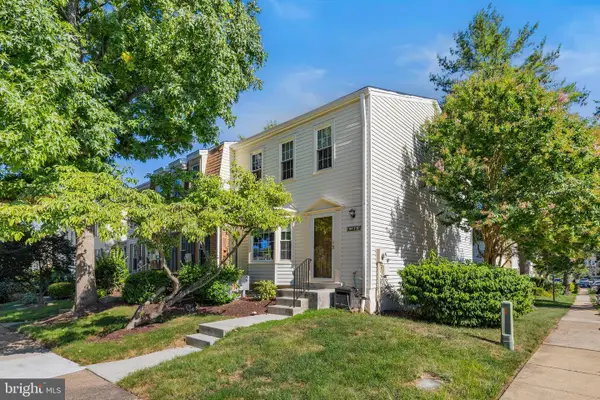 $459,000Active3 beds 3 baths1,512 sq. ft.
$459,000Active3 beds 3 baths1,512 sq. ft.9175 Broken Oak Pl #39b, BURKE, VA 22015
MLS# VAFX2261516Listed by: FAIRFAX REALTY SELECT - Coming Soon
 $599,999Coming Soon3 beds 4 baths
$599,999Coming Soon3 beds 4 baths5603 Stillwater Ct, BURKE, VA 22015
MLS# VAFX2261072Listed by: KW METRO CENTER

