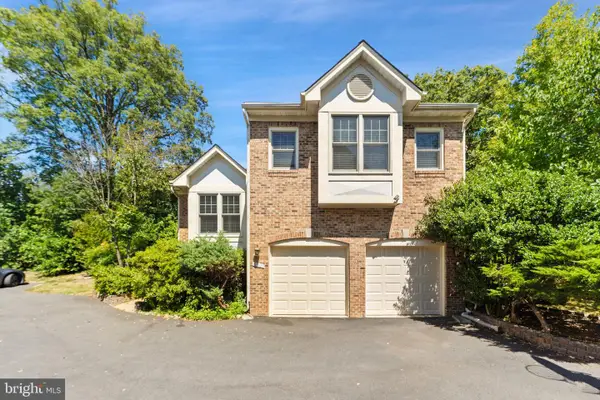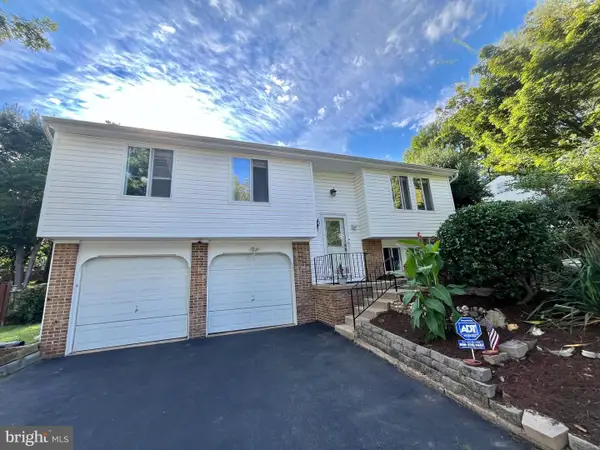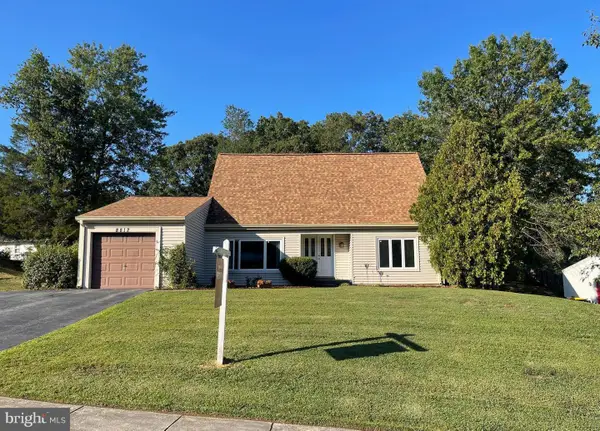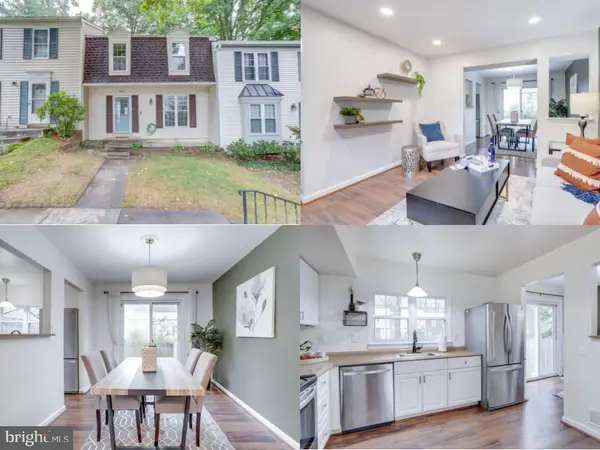5201 Dunleigh Dr, BURKE, VA 22015
Local realty services provided by:ERA Valley Realty
5201 Dunleigh Dr,BURKE, VA 22015
$899,900
- 5 Beds
- 4 Baths
- 2,782 sq. ft.
- Single family
- Pending
Listed by:john r astorino
Office:long & foster real estate, inc.
MLS#:VAFX2264010
Source:BRIGHTMLS
Price summary
- Price:$899,900
- Price per sq. ft.:$323.47
- Monthly HOA dues:$13.75
About this home
Welcome to 5201 Dunleigh Drive, a beautifully renovated 5-bedroom, 3.5-bath split-level home in the heart of Burke’s desirable Dunleigh neighborhood. From the moment you arrive, the home’s tailored exterior, lush landscaping, and inviting patios, front and back, set a welcoming tone. Inside, a thoughtfully designed layout blends comfort and style, with freshly updated finishes, warm neutral tones, and recessed lighting creating an atmosphere of timeless sophistication. Every space has been meticulously maintained, ensuring this move-in ready home is prepared for its next chapter. Set in a peaceful residential enclave, the home is moments from Braddock Road, Rolling Road, the Fairfax County Parkway, I-95, VRE, and Metro, offering unparalleled convenience for commuters. Endless shopping, dining, and entertainment options are within easy reach, while nearby Burke Lake Park—with its 888 acres of natural beauty, hiking trails, and 218-acre lake—provides a tranquil escape just minutes from your doorstep. If you’re seeking a home that blends enduring quality with modern updates, thoughtful spaces, and a vibrant community, look no further. Welcome home!
Contact an agent
Home facts
- Year built:1978
- Listing ID #:VAFX2264010
- Added:17 day(s) ago
- Updated:September 16, 2025 at 07:26 AM
Rooms and interior
- Bedrooms:5
- Total bathrooms:4
- Full bathrooms:3
- Half bathrooms:1
- Living area:2,782 sq. ft.
Heating and cooling
- Cooling:Central A/C
- Heating:90% Forced Air, Natural Gas
Structure and exterior
- Roof:Architectural Shingle
- Year built:1978
- Building area:2,782 sq. ft.
- Lot area:0.23 Acres
Schools
- High school:LAKE BRADDOCK SECONDARY SCHOOL
- Middle school:LAKE BRADDOCK SECONDARY SCHOOL
- Elementary school:KINGS GLEN
Utilities
- Water:Public
- Sewer:Public Sewer
Finances and disclosures
- Price:$899,900
- Price per sq. ft.:$323.47
- Tax amount:$9,445 (2025)
New listings near 5201 Dunleigh Dr
- New
 $859,000Active5 beds 3 baths2,714 sq. ft.
$859,000Active5 beds 3 baths2,714 sq. ft.7133 Red Horse Tavern Ln, SPRINGFIELD, VA 22153
MLS# VAFX2264302Listed by: KW METRO CENTER - Open Sat, 1 to 3pmNew
 $884,900Active4 beds 4 baths3,274 sq. ft.
$884,900Active4 beds 4 baths3,274 sq. ft.6501 Legendgate Pl, BURKE, VA 22015
MLS# VAFX2267626Listed by: SAMSON PROPERTIES  $619,000Pending3 beds 4 baths1,934 sq. ft.
$619,000Pending3 beds 4 baths1,934 sq. ft.9034 Rosewall Ct, SPRINGFIELD, VA 22152
MLS# VAFX2267490Listed by: COLDWELL BANKER REALTY- Coming Soon
 $629,000Coming Soon3 beds 2 baths
$629,000Coming Soon3 beds 2 baths9323 Kite St, BURKE, VA 22015
MLS# VAFX2265188Listed by: EXP REALTY, LLC - Coming Soon
 $779,000Coming Soon3 beds 3 baths
$779,000Coming Soon3 beds 3 baths8901 Judson Ct, BURKE, VA 22015
MLS# VAFX2267458Listed by: KEY HOME SALES AND MANAGEMENT - New
 $1,275,000Active5 beds 5 baths5,400 sq. ft.
$1,275,000Active5 beds 5 baths5,400 sq. ft.6281 Timarron Cove Ln, BURKE, VA 22015
MLS# VAFX2266368Listed by: REDFIN CORPORATION - Coming Soon
 $689,900Coming Soon4 beds 2 baths
$689,900Coming Soon4 beds 2 baths8812 Skyron Pl, SPRINGFIELD, VA 22153
MLS# VAFX2267380Listed by: REDFIN CORPORATION - New
 $799,900Active4 beds 3 baths2,256 sq. ft.
$799,900Active4 beds 3 baths2,256 sq. ft.6710 Red Jacket Rd, SPRINGFIELD, VA 22152
MLS# VAFX2267342Listed by: SAMSON PROPERTIES - New
 $808,888Active4 beds 4 baths1,764 sq. ft.
$808,888Active4 beds 4 baths1,764 sq. ft.5639 Fort Corloran Dr, BURKE, VA 22015
MLS# VAFX2266104Listed by: HOUWZER, LLC - New
 $584,888Active3 beds 3 baths1,688 sq. ft.
$584,888Active3 beds 3 baths1,688 sq. ft.10121 Sassafras Woods Ct, BURKE, VA 22015
MLS# VAFX2265502Listed by: EXP REALTY LLC
