5717 Edgewater Oak Ct, BURKE, VA 22015
Local realty services provided by:ERA Cole Realty

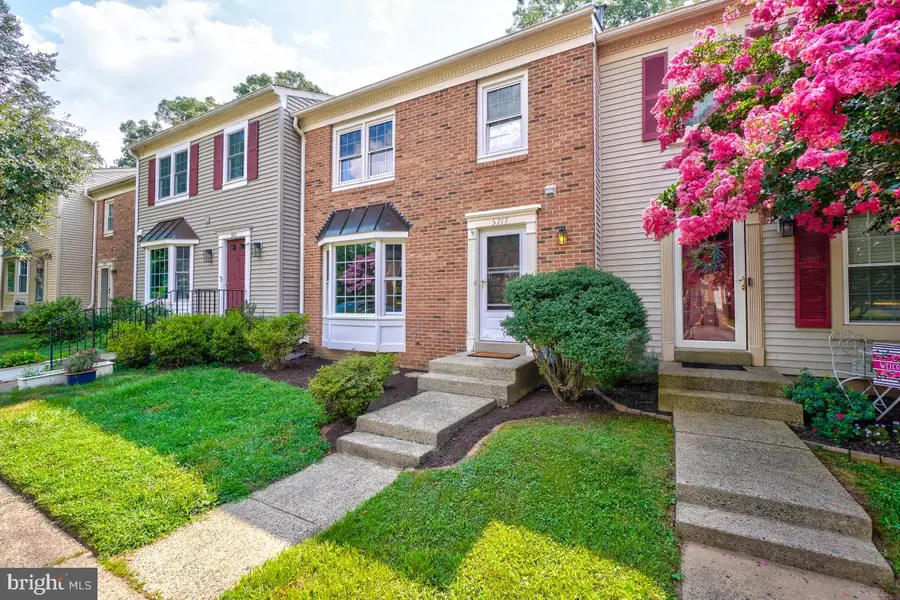
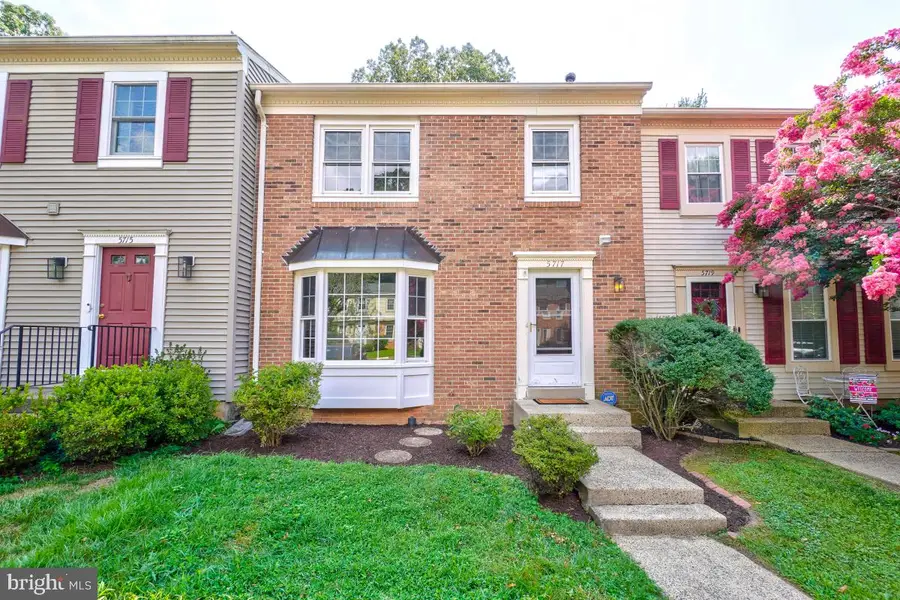
5717 Edgewater Oak Ct,BURKE, VA 22015
$590,000
- 3 Beds
- 3 Baths
- 1,431 sq. ft.
- Townhouse
- Pending
Listed by:peggy m skrocki
Office:long & foster real estate, inc.
MLS#:VAFX2257840
Source:BRIGHTMLS
Price summary
- Price:$590,000
- Price per sq. ft.:$412.3
- Monthly HOA dues:$104
About this home
This town house has so many updates - you'll be able to move right in! The carpet and paint have just been done. There is also new LVP flooring in the kitchen and laundry room. The roof, windows, sliding door, HVAC and hot water heater have all been recently replaced.
This home boasts tons of natural light, gleaming hardwood floors and a comfortable open floor plan. Features include bay windows, a sliding glass door, a gas fireplace, ceiling fans, crown molding, chair rail molding, a fenced rear yard that has a gate at the back for access to the trails.
If you are looking for privacy, this home has it! The backyard is an oasis of trees, such a lovely setting. There is a brick paver patio and also decking.
There are two convenient parking spaces right in front.
Enjoy all of the amenities of the Burke Centre Conservancy, there is so much to take advantage of and so much beauty and nature right at your doorstep. This is the one you've been looking for!
This is the best location in Burke Centre! Easy access to Lake Barton, enjoy its beauty on the well maintained trail around it - play on the playground or fish - all right behind your house!
Contact an agent
Home facts
- Year built:1983
- Listing Id #:VAFX2257840
- Added:21 day(s) ago
- Updated:August 15, 2025 at 07:30 AM
Rooms and interior
- Bedrooms:3
- Total bathrooms:3
- Full bathrooms:2
- Half bathrooms:1
- Living area:1,431 sq. ft.
Heating and cooling
- Cooling:Central A/C
- Heating:Forced Air, Natural Gas
Structure and exterior
- Year built:1983
- Building area:1,431 sq. ft.
- Lot area:0.03 Acres
Schools
- High school:ROBINSON SECONDARY SCHOOL
- Middle school:ROBINSON SECONDARY SCHOOL
- Elementary school:BONNIE BRAE
Utilities
- Water:Public
- Sewer:Public Sewer
Finances and disclosures
- Price:$590,000
- Price per sq. ft.:$412.3
- Tax amount:$5,874 (2025)
New listings near 5717 Edgewater Oak Ct
- Coming Soon
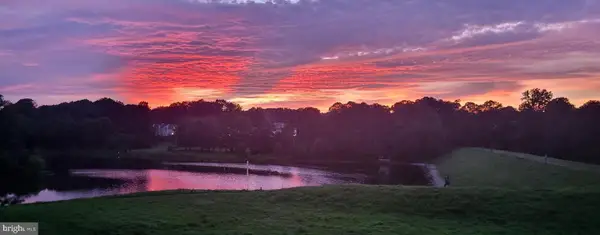 $415,000Coming Soon2 beds 2 baths
$415,000Coming Soon2 beds 2 baths5806 Cove Landing Rd #101, BURKE, VA 22015
MLS# VAFX2261868Listed by: SAMSON PROPERTIES - Open Sat, 12 to 2pmNew
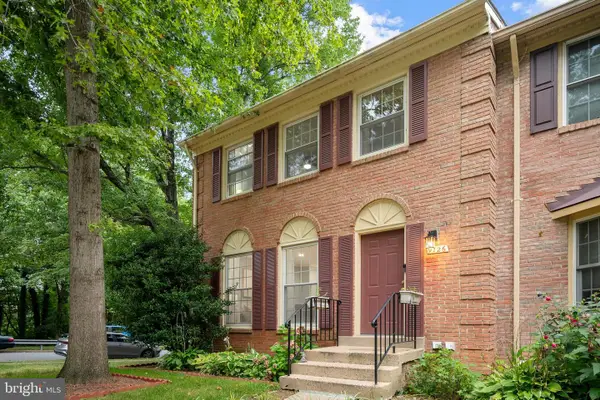 $665,000Active3 beds 4 baths2,324 sq. ft.
$665,000Active3 beds 4 baths2,324 sq. ft.9126 Fisteris Ct, SPRINGFIELD, VA 22152
MLS# VAFX2261664Listed by: KW METRO CENTER - Open Fri, 5 to 7pmNew
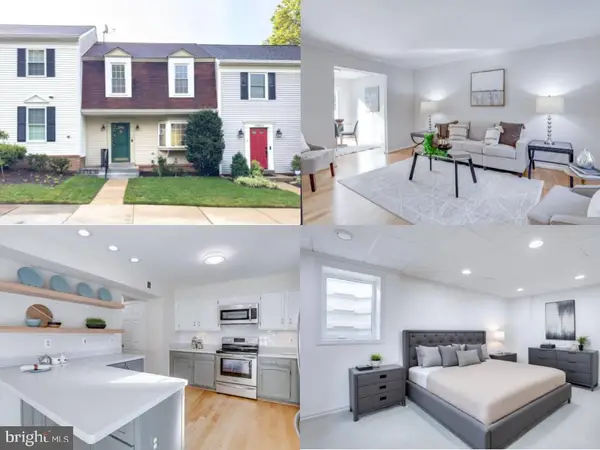 $570,000Active3 beds 4 baths2,004 sq. ft.
$570,000Active3 beds 4 baths2,004 sq. ft.10854 Oak Green Ct, BURKE, VA 22015
MLS# VAFX2259996Listed by: EXP REALTY LLC - Open Fri, 5 to 7pmNew
 $810,000Active4 beds 3 baths2,250 sq. ft.
$810,000Active4 beds 3 baths2,250 sq. ft.9523 Debra Spradlin Ct, BURKE, VA 22015
MLS# VAFX2258658Listed by: EXP REALTY LLC - Coming Soon
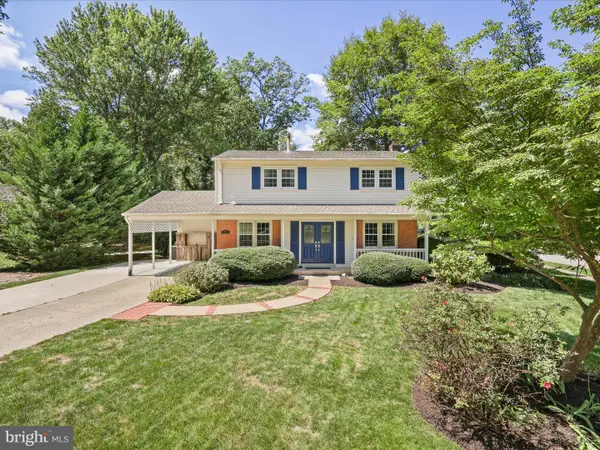 $875,000Coming Soon4 beds 3 baths
$875,000Coming Soon4 beds 3 baths6632 Reynard Dr, SPRINGFIELD, VA 22152
MLS# VAFX2261388Listed by: CENTURY 21 REDWOOD REALTY - Open Sun, 1 to 3pmNew
 $940,000Active5 beds 4 baths3,267 sq. ft.
$940,000Active5 beds 4 baths3,267 sq. ft.6007 Wheaton Dr, BURKE, VA 22015
MLS# VAFX2255620Listed by: COMPASS - Open Sun, 12 to 3pmNew
 $749,000Active4 beds 2 baths2,260 sq. ft.
$749,000Active4 beds 2 baths2,260 sq. ft.8518 Fairburn Dr, SPRINGFIELD, VA 22152
MLS# VAFX2261512Listed by: UNITED REAL ESTATE - New
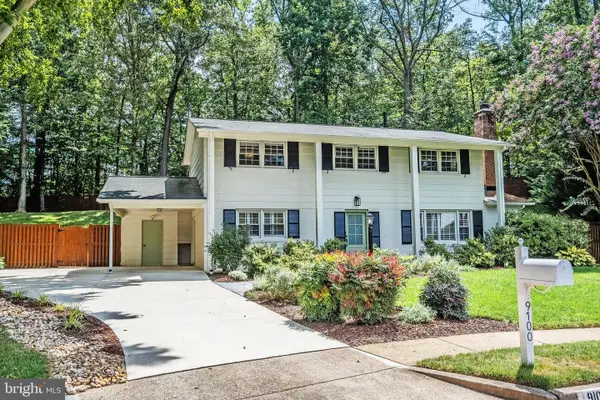 $850,000Active4 beds 3 baths2,316 sq. ft.
$850,000Active4 beds 3 baths2,316 sq. ft.9100 Joyce Phillip Ct, SPRINGFIELD, VA 22153
MLS# VAFX2260176Listed by: SAMSON PROPERTIES - New
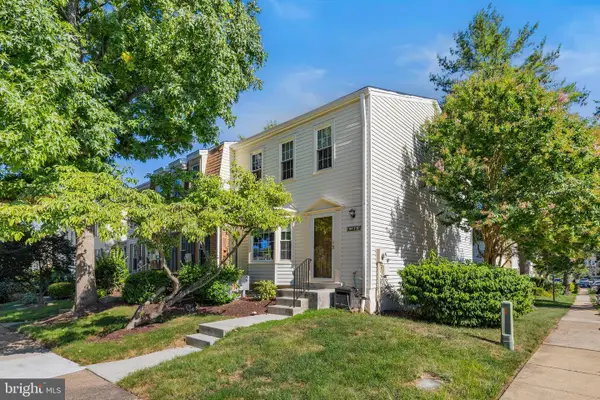 $459,000Active3 beds 3 baths1,512 sq. ft.
$459,000Active3 beds 3 baths1,512 sq. ft.9175 Broken Oak Pl #39b, BURKE, VA 22015
MLS# VAFX2261516Listed by: FAIRFAX REALTY SELECT - Coming Soon
 $599,999Coming Soon3 beds 4 baths
$599,999Coming Soon3 beds 4 baths5603 Stillwater Ct, BURKE, VA 22015
MLS# VAFX2261072Listed by: KW METRO CENTER

