5730 Walnut Wood Ln, BURKE, VA 22015
Local realty services provided by:ERA Reed Realty, Inc.
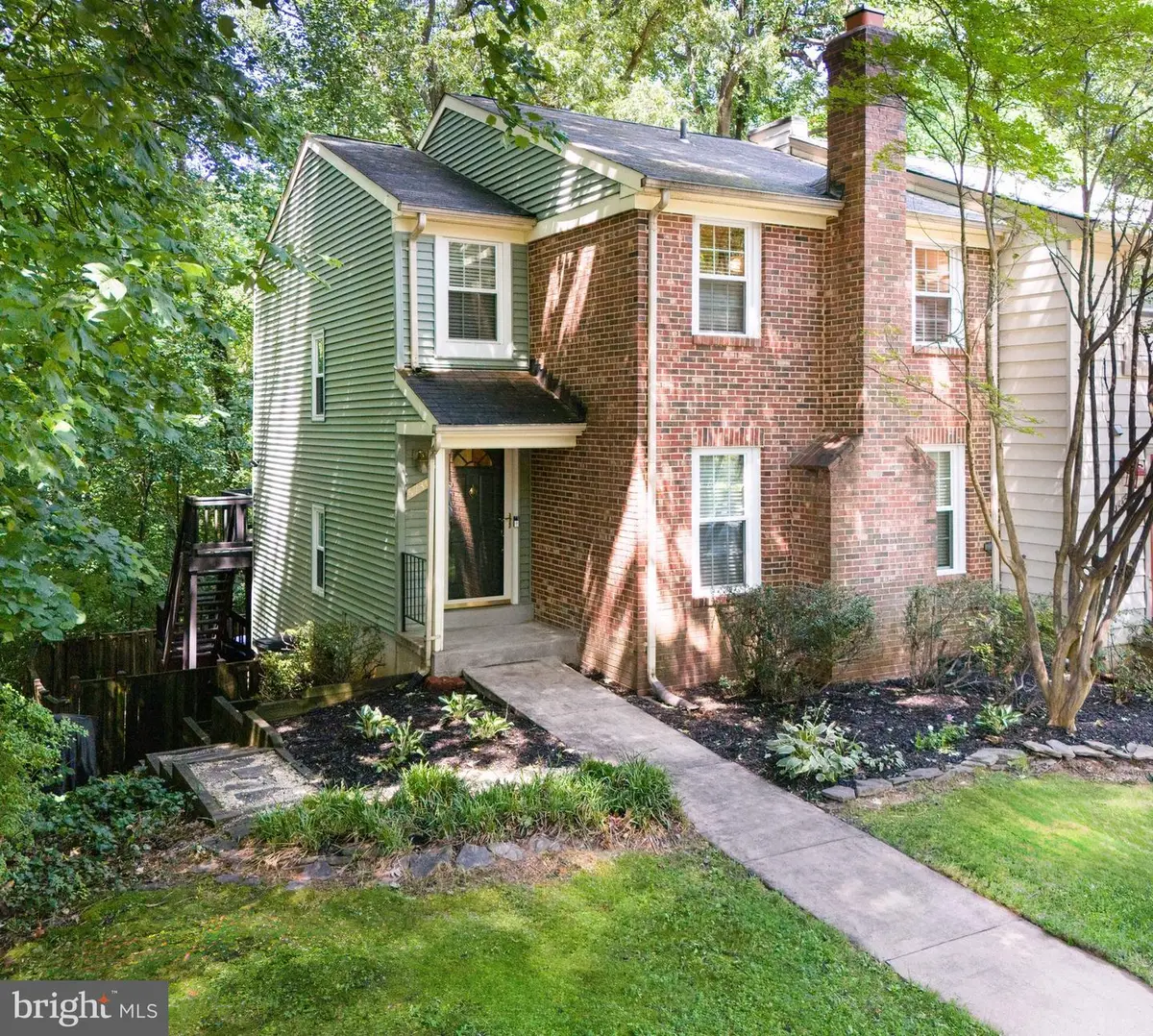


5730 Walnut Wood Ln,BURKE, VA 22015
$659,999
- 4 Beds
- 3 Baths
- 1,842 sq. ft.
- Townhouse
- Pending
Listed by:shellie m coury
Office:real broker, llc.
MLS#:VAFX2246788
Source:BRIGHTMLS
Price summary
- Price:$659,999
- Price per sq. ft.:$358.31
- Monthly HOA dues:$100.33
About this home
Welcome to 5730 Walnut Wood Lane, a spacious and beautiful 4-bedroom, 2.5-bath end-unit townhome in the heart of the highly desirable Burke Centre community. With fresh paint and brand-new carpet throughout, this light-filled home is move-in ready and full of charm.
Tucked into a quiet cul-de-sac and surrounded by treed parkland, this home offers rare privacy and a true backyard oasis. Step out from your fully finished walk-out basement, which features the 4th bedroom—perfect for guests, a home office, or a private retreat. The oversized deck is ideal for grilling, relaxing, and soaking in the peaceful sounds of nature.
The Burke Centre Conservancy is an extraordinary planned community that spans over 1,700 acres and includes:
30 miles of paved walking & jogging paths
6 ponds and one lake
5 beautifully maintained community pools
18 tennis, pickleball & multi-purpose courts
On-site management company for everyday ease
You're just minutes from the Burke Centre VRE Station, with easy access to Fairfax County Parkway, Route 123, I-495, Express Lanes, and Metrobus stops. Plus, enjoy the vibrant community spirit with a weekly Farmers Market (May–Nov) and local events like the Burke Fall Festival.
School Pyramid:
Terra Centre Elementary
Robinson Secondary School (Middle & High School)
Located in the Robinson Secondary School Pyramid—Home of Champions, this home offers not just comfort and location, but a lifestyle rooted in one of Northern Virginia’s most beloved communities.
This one has it all!
Contact an agent
Home facts
- Year built:1980
- Listing Id #:VAFX2246788
- Added:49 day(s) ago
- Updated:August 15, 2025 at 07:30 AM
Rooms and interior
- Bedrooms:4
- Total bathrooms:3
- Full bathrooms:2
- Half bathrooms:1
- Living area:1,842 sq. ft.
Heating and cooling
- Cooling:Central A/C
- Heating:Electric, Heat Pump(s)
Structure and exterior
- Roof:Architectural Shingle
- Year built:1980
- Building area:1,842 sq. ft.
- Lot area:0.06 Acres
Schools
- High school:ROBINSON SECONDARY SCHOOL
- Middle school:ROBINSON SECONDARY SCHOOL
- Elementary school:TERRA CENTRE
Utilities
- Water:Public
- Sewer:Public Sewer
Finances and disclosures
- Price:$659,999
- Price per sq. ft.:$358.31
- Tax amount:$6,711 (2025)
New listings near 5730 Walnut Wood Ln
- Coming Soon
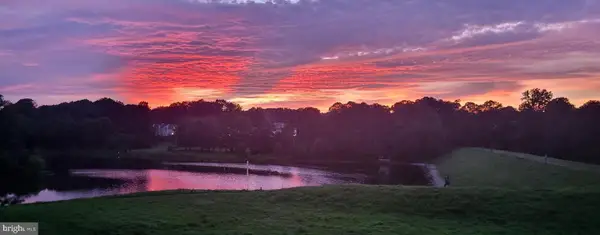 $415,000Coming Soon2 beds 2 baths
$415,000Coming Soon2 beds 2 baths5806 Cove Landing Rd #101, BURKE, VA 22015
MLS# VAFX2261868Listed by: SAMSON PROPERTIES - Open Sat, 12 to 2pmNew
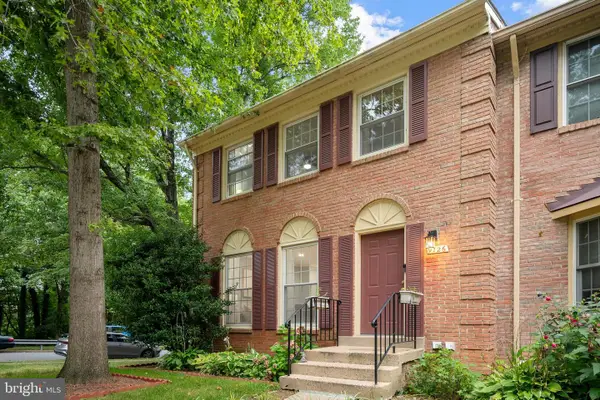 $665,000Active3 beds 4 baths2,324 sq. ft.
$665,000Active3 beds 4 baths2,324 sq. ft.9126 Fisteris Ct, SPRINGFIELD, VA 22152
MLS# VAFX2261664Listed by: KW METRO CENTER - Open Fri, 5 to 7pmNew
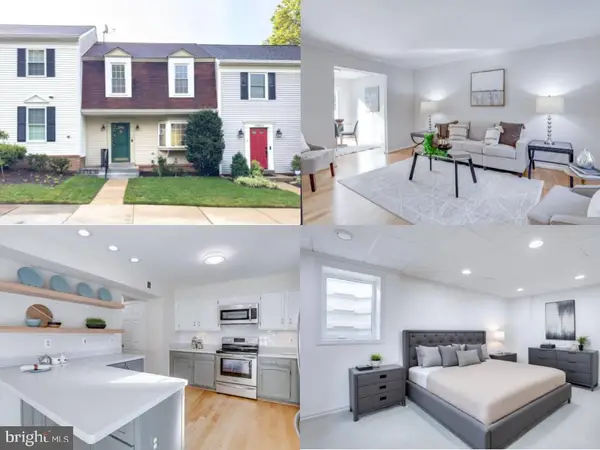 $570,000Active3 beds 4 baths2,004 sq. ft.
$570,000Active3 beds 4 baths2,004 sq. ft.10854 Oak Green Ct, BURKE, VA 22015
MLS# VAFX2259996Listed by: EXP REALTY LLC - Open Fri, 5 to 7pmNew
 $810,000Active4 beds 3 baths2,250 sq. ft.
$810,000Active4 beds 3 baths2,250 sq. ft.9523 Debra Spradlin Ct, BURKE, VA 22015
MLS# VAFX2258658Listed by: EXP REALTY LLC - Coming Soon
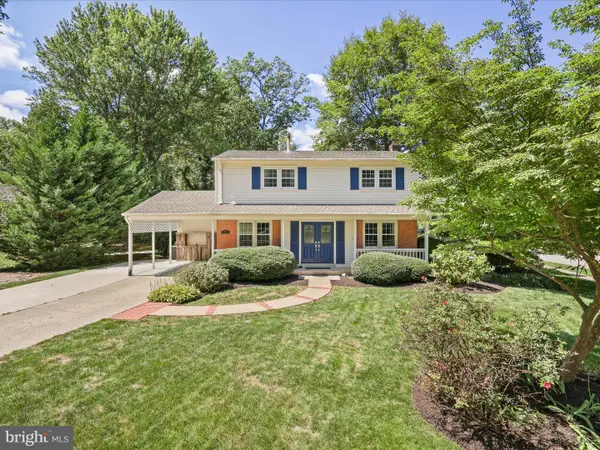 $875,000Coming Soon4 beds 3 baths
$875,000Coming Soon4 beds 3 baths6632 Reynard Dr, SPRINGFIELD, VA 22152
MLS# VAFX2261388Listed by: CENTURY 21 REDWOOD REALTY - Open Sun, 1 to 3pmNew
 $940,000Active5 beds 4 baths3,267 sq. ft.
$940,000Active5 beds 4 baths3,267 sq. ft.6007 Wheaton Dr, BURKE, VA 22015
MLS# VAFX2255620Listed by: COMPASS - Open Sun, 12 to 3pmNew
 $749,000Active4 beds 2 baths2,260 sq. ft.
$749,000Active4 beds 2 baths2,260 sq. ft.8518 Fairburn Dr, SPRINGFIELD, VA 22152
MLS# VAFX2261512Listed by: UNITED REAL ESTATE - New
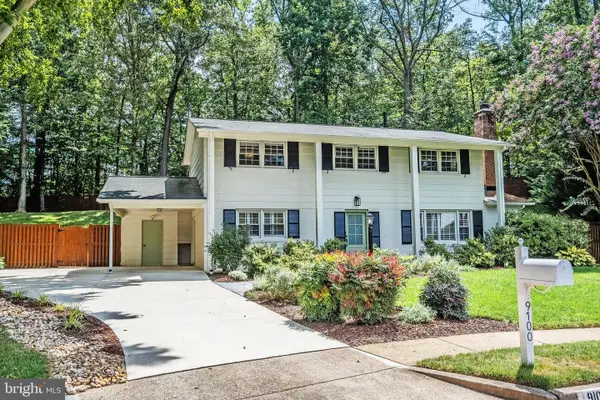 $850,000Active4 beds 3 baths2,316 sq. ft.
$850,000Active4 beds 3 baths2,316 sq. ft.9100 Joyce Phillip Ct, SPRINGFIELD, VA 22153
MLS# VAFX2260176Listed by: SAMSON PROPERTIES - New
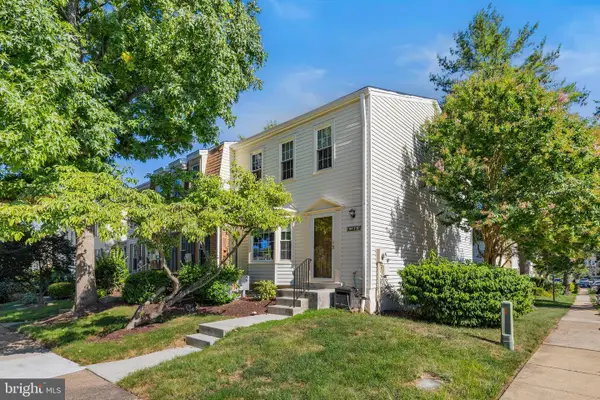 $459,000Active3 beds 3 baths1,512 sq. ft.
$459,000Active3 beds 3 baths1,512 sq. ft.9175 Broken Oak Pl #39b, BURKE, VA 22015
MLS# VAFX2261516Listed by: FAIRFAX REALTY SELECT - Coming Soon
 $599,999Coming Soon3 beds 4 baths
$599,999Coming Soon3 beds 4 baths5603 Stillwater Ct, BURKE, VA 22015
MLS# VAFX2261072Listed by: KW METRO CENTER

