5755 Waters Edge Landing Ln, BURKE, VA 22015
Local realty services provided by:ERA Cole Realty
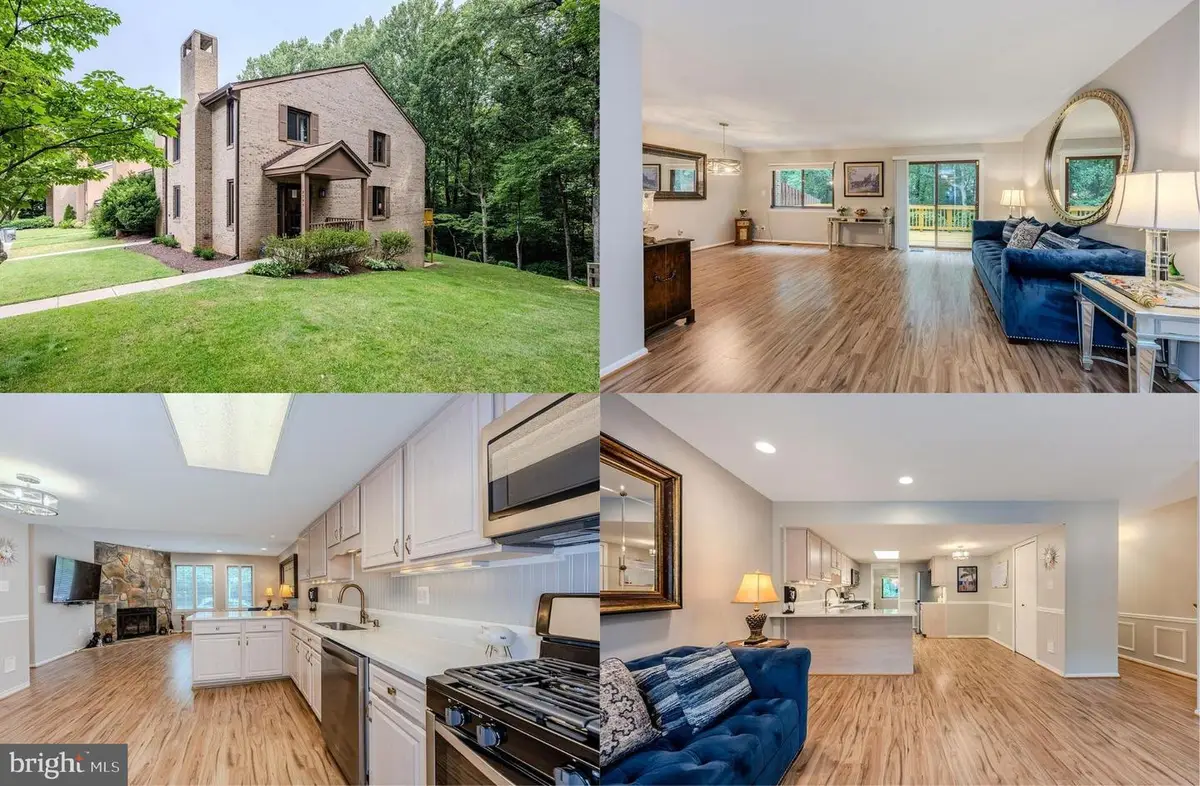
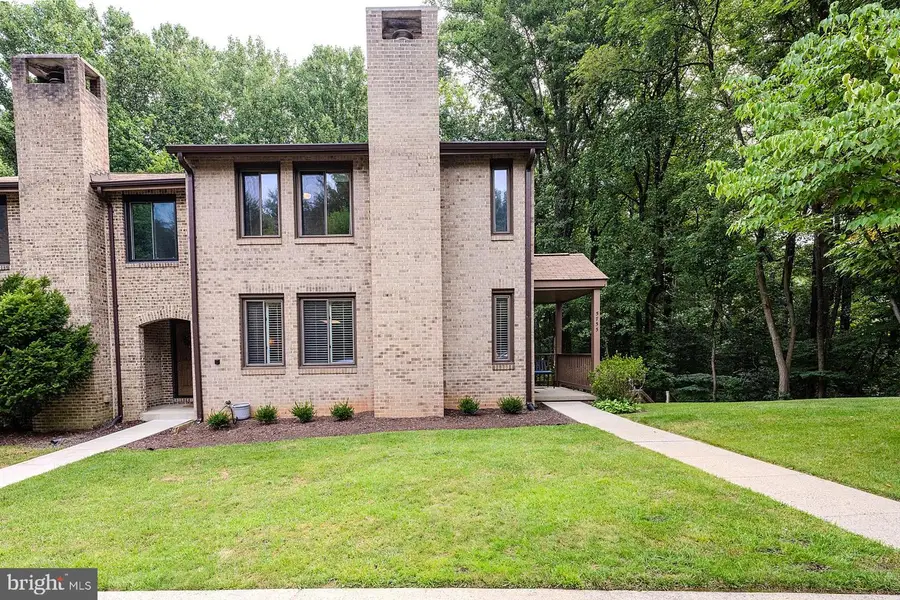
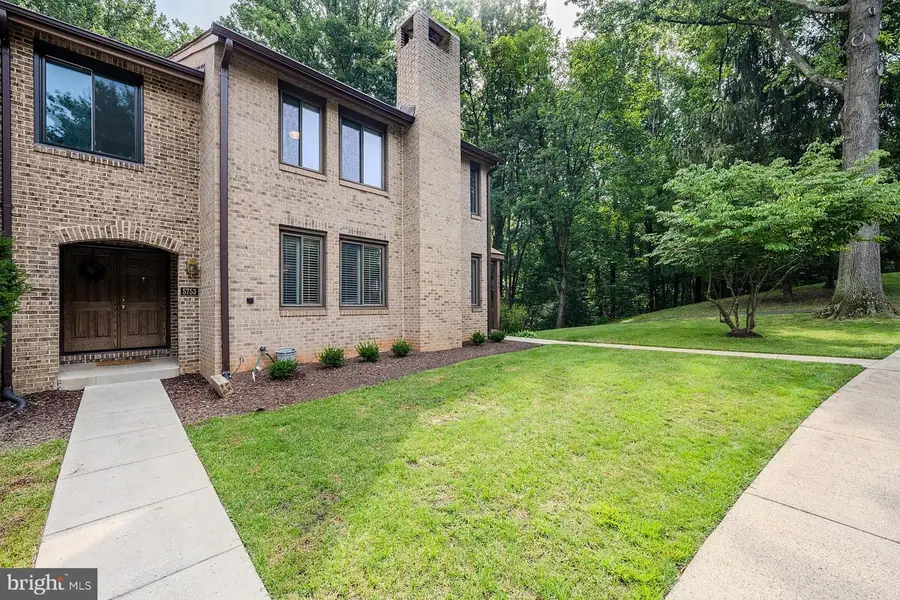
Listed by:jennifer d young
Office:keller williams realty
MLS#:VAFX2260236
Source:BRIGHTMLS
Price summary
- Price:$725,000
- Price per sq. ft.:$244.6
- Monthly HOA dues:$108.33
About this home
RARELY AVAILABLE End Unit in SOUGHT after Waters Edge community in Burke Centre nestled on a huge premium lot surrounded by woodlands and backing to a running stream and stairs in the rear of the home leading to Lake Barton! This beautifully renovated 4 bedroom, 3.5 bath, 3 sided brick townhome features a new covered entry and bonus windows on 3 sides creating a light and airy atmosphere! Upgrades and renovations abound—Newer Roof *NEW Oversized gutters with NEW Stainless Steel gutter guards *NEW Chimney *Newer HVAC *Remodeled baths including the Primary Bath *New Carpet *NEW Hickory luxury vinyl plank flooring on the main level *NEW Deck *NEW Stainless Appliances *NEW Quartz countertops *NEW Light fixtures throughout *NEW ceiling fans in bedrooms *NEW custom window treatments* Freshly painted inside and out *Attic with Storage. *** An elegant foyer with wainscoting welcomes you, as gleaming wide plank flooring ushers you into the light filled formal living room and dining room where sliding glass doors grant access to the deck overlooking the backyard and woodlands beyond, perfect for entertaining and simple relaxation. The open kitchen with breakfast nook is sure to please with gleaming quartz countertops, an abundance of cabinetry, upgraded fixtures and new stainless steel appliances. A peninsula provides bar seating and introduces the family room where a floor to ceiling stone gas fireplace invites you to relax and unwind. A stylish powder room rounds out the main level. *** Upstairs, the primary suite is your own private retreat boasting plush carpeting, walls of windows with custom treatments, a contemporary lighted ceiling fan, sitting area, walk-in closet, and luxurious ensuite bath. Two additional light filled bedrooms, each with lighted ceiling fans, share access to the chic updated hall bath. The walk-out lower level recreation room has space for games and media and opens to the rear patio, while a 4th bedroom, 3rd full bath, and laundry/storage room complete the luxury and comfort of this fabulous home. 2-assigned parking spaces right in front add convenience! *** Walking distance to Burke Centre Shops and Restaurants. Take advantage of the fabulous community amenities including 5 community centers, 5 swimming pools, jogging trails, playgrounds, tennis courts, basketball courts, volleyball, and other recreational activities at nearby Burke Lake Park. Close to Burke VRE Train Service, Route 123 and Fairfax County Parkway. It’s the perfect home in a stellar location!
Contact an agent
Home facts
- Year built:1981
- Listing Id #:VAFX2260236
- Added:8 day(s) ago
- Updated:August 15, 2025 at 07:30 AM
Rooms and interior
- Bedrooms:4
- Total bathrooms:4
- Full bathrooms:3
- Half bathrooms:1
- Living area:2,964 sq. ft.
Heating and cooling
- Cooling:Ceiling Fan(s), Central A/C
- Heating:Forced Air, Natural Gas
Structure and exterior
- Roof:Architectural Shingle
- Year built:1981
- Building area:2,964 sq. ft.
- Lot area:0.08 Acres
Schools
- High school:ROBINSON SECONDARY SCHOOL
- Middle school:ROBINSON SECONDARY SCHOOL
- Elementary school:BONNIE BRAE
Utilities
- Water:Public
- Sewer:Public Sewer
Finances and disclosures
- Price:$725,000
- Price per sq. ft.:$244.6
- Tax amount:$7,771 (2025)
New listings near 5755 Waters Edge Landing Ln
- Coming Soon
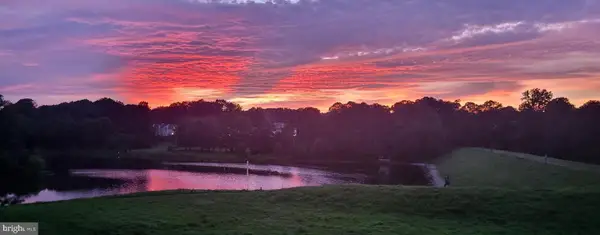 $415,000Coming Soon2 beds 2 baths
$415,000Coming Soon2 beds 2 baths5806 Cove Landing Rd #101, BURKE, VA 22015
MLS# VAFX2261868Listed by: SAMSON PROPERTIES - Open Sat, 12 to 2pmNew
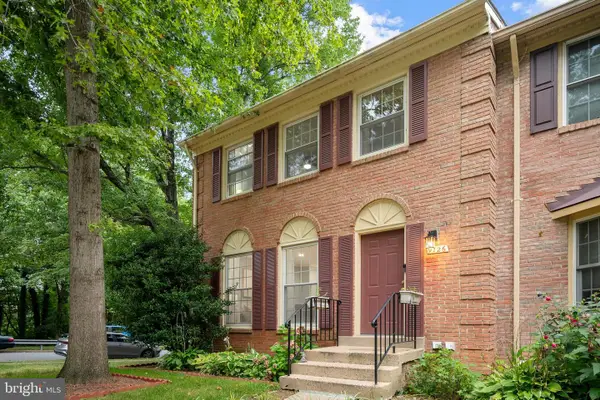 $665,000Active3 beds 4 baths2,324 sq. ft.
$665,000Active3 beds 4 baths2,324 sq. ft.9126 Fisteris Ct, SPRINGFIELD, VA 22152
MLS# VAFX2261664Listed by: KW METRO CENTER - Open Fri, 5 to 7pmNew
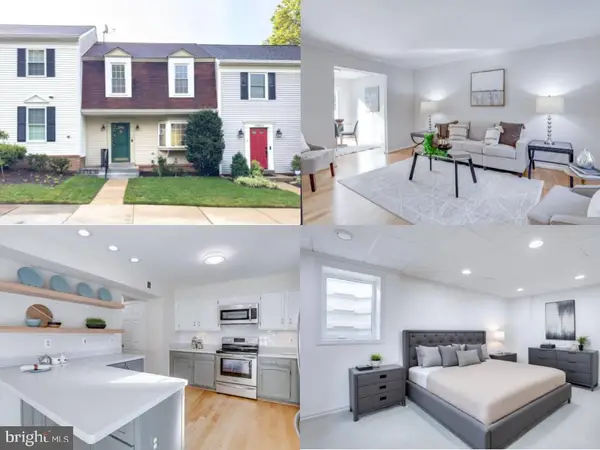 $570,000Active3 beds 4 baths2,004 sq. ft.
$570,000Active3 beds 4 baths2,004 sq. ft.10854 Oak Green Ct, BURKE, VA 22015
MLS# VAFX2259996Listed by: EXP REALTY LLC - Open Fri, 5 to 7pmNew
 $810,000Active4 beds 3 baths2,250 sq. ft.
$810,000Active4 beds 3 baths2,250 sq. ft.9523 Debra Spradlin Ct, BURKE, VA 22015
MLS# VAFX2258658Listed by: EXP REALTY LLC - Coming Soon
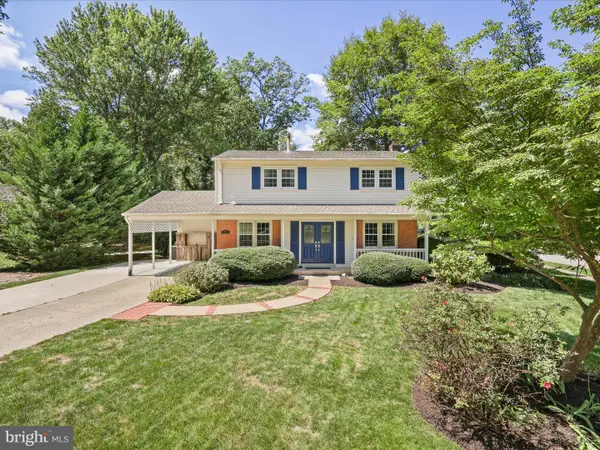 $875,000Coming Soon4 beds 3 baths
$875,000Coming Soon4 beds 3 baths6632 Reynard Dr, SPRINGFIELD, VA 22152
MLS# VAFX2261388Listed by: CENTURY 21 REDWOOD REALTY - Open Sun, 1 to 3pmNew
 $940,000Active5 beds 4 baths3,267 sq. ft.
$940,000Active5 beds 4 baths3,267 sq. ft.6007 Wheaton Dr, BURKE, VA 22015
MLS# VAFX2255620Listed by: COMPASS - Open Sun, 12 to 3pmNew
 $749,000Active4 beds 2 baths2,260 sq. ft.
$749,000Active4 beds 2 baths2,260 sq. ft.8518 Fairburn Dr, SPRINGFIELD, VA 22152
MLS# VAFX2261512Listed by: UNITED REAL ESTATE - New
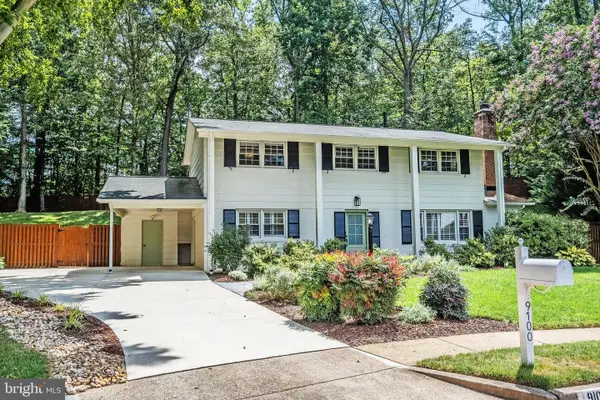 $850,000Active4 beds 3 baths2,316 sq. ft.
$850,000Active4 beds 3 baths2,316 sq. ft.9100 Joyce Phillip Ct, SPRINGFIELD, VA 22153
MLS# VAFX2260176Listed by: SAMSON PROPERTIES - New
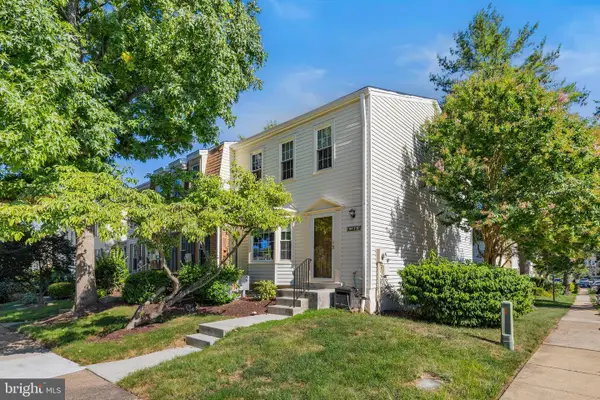 $459,000Active3 beds 3 baths1,512 sq. ft.
$459,000Active3 beds 3 baths1,512 sq. ft.9175 Broken Oak Pl #39b, BURKE, VA 22015
MLS# VAFX2261516Listed by: FAIRFAX REALTY SELECT - Coming Soon
 $599,999Coming Soon3 beds 4 baths
$599,999Coming Soon3 beds 4 baths5603 Stillwater Ct, BURKE, VA 22015
MLS# VAFX2261072Listed by: KW METRO CENTER

