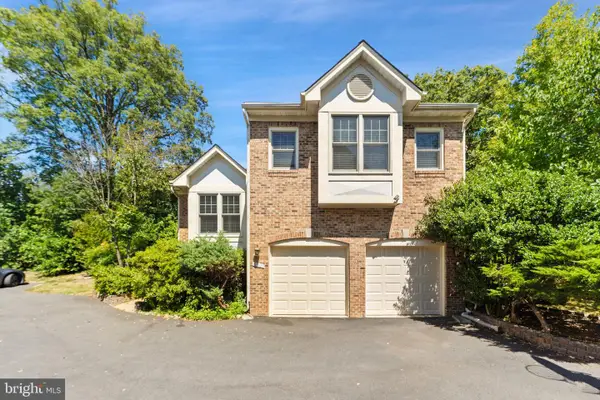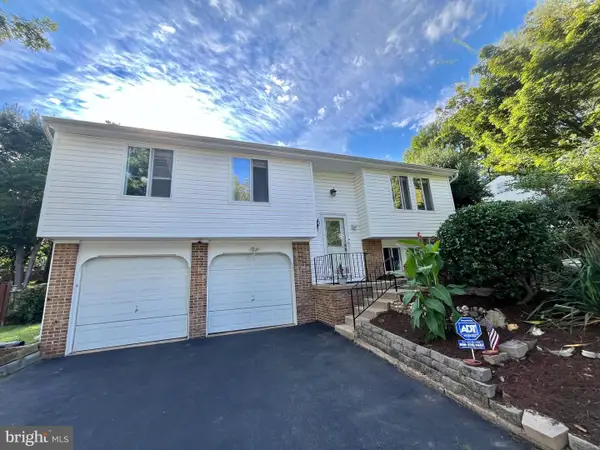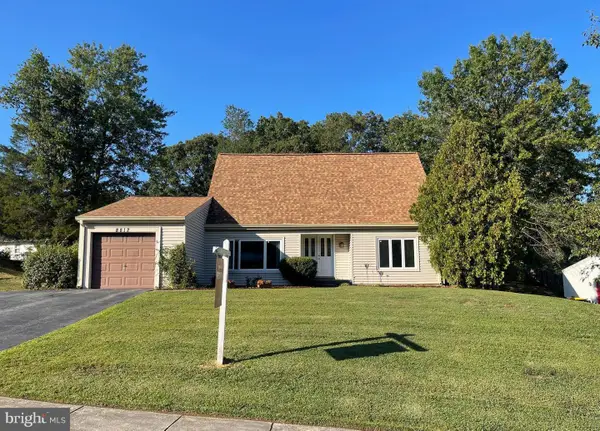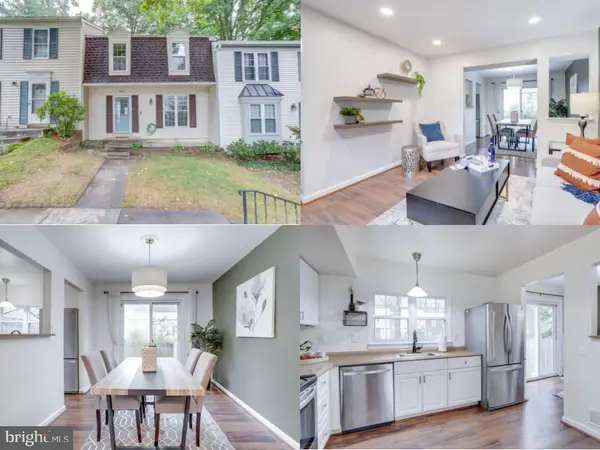6157 Lucas Pond Ct, BURKE, VA 22015
Local realty services provided by:ERA Byrne Realty
Listed by:nathan shapiro
Office:long & foster real estate, inc.
MLS#:VAFX2263974
Source:BRIGHTMLS
Price summary
- Price:$995,000
- Price per sq. ft.:$330.56
- Monthly HOA dues:$87
About this home
Welcome to this beautifully updated single-family home nestled in the sought-after Burke Centre Conservancy community! Offering the perfect blend of comfort, style, and convenience, this spacious residence features 4 bedrooms, 3.5 baths, and a wealth of modern updates throughout. Step onto the inviting front porch and into a sunlit main level boasting hardwood floors and an open-concept layout. The heart of the home is the gourmet kitchen, complete with granite countertops, ceramic tile backsplash, stainless steel appliances, and a generous eat-in area perfect for casual dining. The adjacent family room is a true showstopper with skylights, a cozy fireplace, built-in shelving, and brand-new French doors (2025) that lead out to a low-maintenance composite deck (2020) — ideal for entertaining. Upstairs, you'll find four spacious bedrooms, including a luxurious owner’s suite featuring a walk-in closet and a renovated en-suite bath. The hall bath has also been tastefully remodeled, offering comfort and style for family and guests alike. The finished lower level includes a full bath and provides ample space for a home office, gym, or media room. Step outside to the stone paver patio (2021) — perfect for relaxing or hosting friends under the stars. Major systems have been thoughtfully updated, including a roof (2019) and HVAC system (2021). The attached two-car garage adds everyday convenience. This home is situated just down the street from a path that leads to miles of scenic trails, a community pool, playgrounds, a creek, tennis courts, & a sand volleyball court - all part of Burke Centre Conservancy! Ideally located near shopping, restaurants, a Metro bus stop, Burke VRE Station, and major commuter routes, and within a top-tier school pyramid — this home offers it all! Don't miss the opportunity to make this move-in ready gem your forever home. Schedule your private tour today!
Contact an agent
Home facts
- Year built:1985
- Listing ID #:VAFX2263974
- Added:19 day(s) ago
- Updated:September 16, 2025 at 07:26 AM
Rooms and interior
- Bedrooms:4
- Total bathrooms:4
- Full bathrooms:3
- Half bathrooms:1
- Living area:3,010 sq. ft.
Heating and cooling
- Cooling:Central A/C
- Heating:Electric, Heat Pump(s)
Structure and exterior
- Year built:1985
- Building area:3,010 sq. ft.
- Lot area:0.2 Acres
Schools
- High school:LAKE BRADDOCK SECONDARY SCHOOL
- Middle school:LAKE BRADDOCK SECONDARY SCHOOL
- Elementary school:CHERRY RUN
Utilities
- Water:Public
- Sewer:Public Sewer
Finances and disclosures
- Price:$995,000
- Price per sq. ft.:$330.56
- Tax amount:$10,363 (2025)
New listings near 6157 Lucas Pond Ct
- New
 $859,000Active5 beds 3 baths2,714 sq. ft.
$859,000Active5 beds 3 baths2,714 sq. ft.7133 Red Horse Tavern Ln, SPRINGFIELD, VA 22153
MLS# VAFX2264302Listed by: KW METRO CENTER - Open Sat, 1 to 3pmNew
 $884,900Active4 beds 4 baths3,274 sq. ft.
$884,900Active4 beds 4 baths3,274 sq. ft.6501 Legendgate Pl, BURKE, VA 22015
MLS# VAFX2267626Listed by: SAMSON PROPERTIES  $619,000Pending3 beds 4 baths1,934 sq. ft.
$619,000Pending3 beds 4 baths1,934 sq. ft.9034 Rosewall Ct, SPRINGFIELD, VA 22152
MLS# VAFX2267490Listed by: COLDWELL BANKER REALTY- Coming Soon
 $629,000Coming Soon3 beds 2 baths
$629,000Coming Soon3 beds 2 baths9323 Kite St, BURKE, VA 22015
MLS# VAFX2265188Listed by: EXP REALTY, LLC - Coming Soon
 $779,000Coming Soon3 beds 3 baths
$779,000Coming Soon3 beds 3 baths8901 Judson Ct, BURKE, VA 22015
MLS# VAFX2267458Listed by: KEY HOME SALES AND MANAGEMENT - New
 $1,275,000Active5 beds 5 baths5,400 sq. ft.
$1,275,000Active5 beds 5 baths5,400 sq. ft.6281 Timarron Cove Ln, BURKE, VA 22015
MLS# VAFX2266368Listed by: REDFIN CORPORATION - Coming Soon
 $689,900Coming Soon4 beds 2 baths
$689,900Coming Soon4 beds 2 baths8812 Skyron Pl, SPRINGFIELD, VA 22153
MLS# VAFX2267380Listed by: REDFIN CORPORATION - New
 $799,900Active4 beds 3 baths2,256 sq. ft.
$799,900Active4 beds 3 baths2,256 sq. ft.6710 Red Jacket Rd, SPRINGFIELD, VA 22152
MLS# VAFX2267342Listed by: SAMSON PROPERTIES - New
 $808,888Active4 beds 4 baths1,764 sq. ft.
$808,888Active4 beds 4 baths1,764 sq. ft.5639 Fort Corloran Dr, BURKE, VA 22015
MLS# VAFX2266104Listed by: HOUWZER, LLC - New
 $584,888Active3 beds 3 baths1,688 sq. ft.
$584,888Active3 beds 3 baths1,688 sq. ft.10121 Sassafras Woods Ct, BURKE, VA 22015
MLS# VAFX2265502Listed by: EXP REALTY LLC
