6219 Erman St, BURKE, VA 22015
Local realty services provided by:ERA Byrne Realty

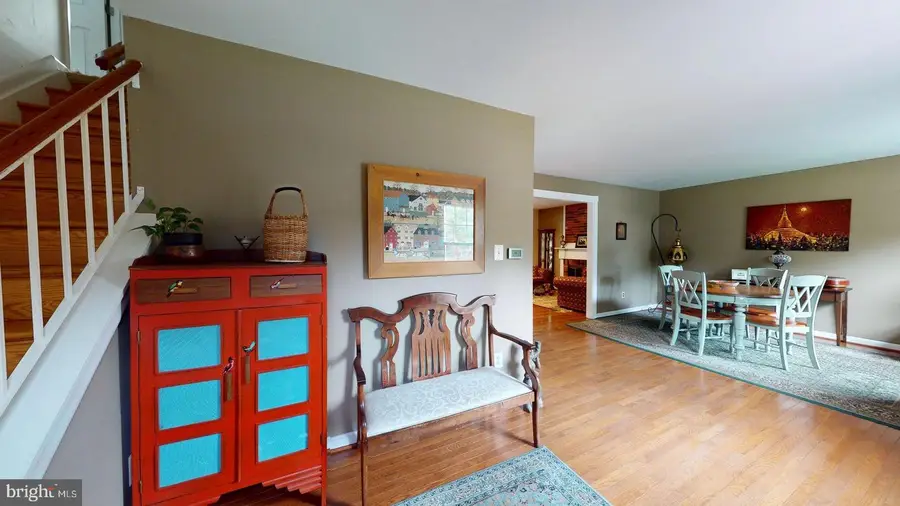
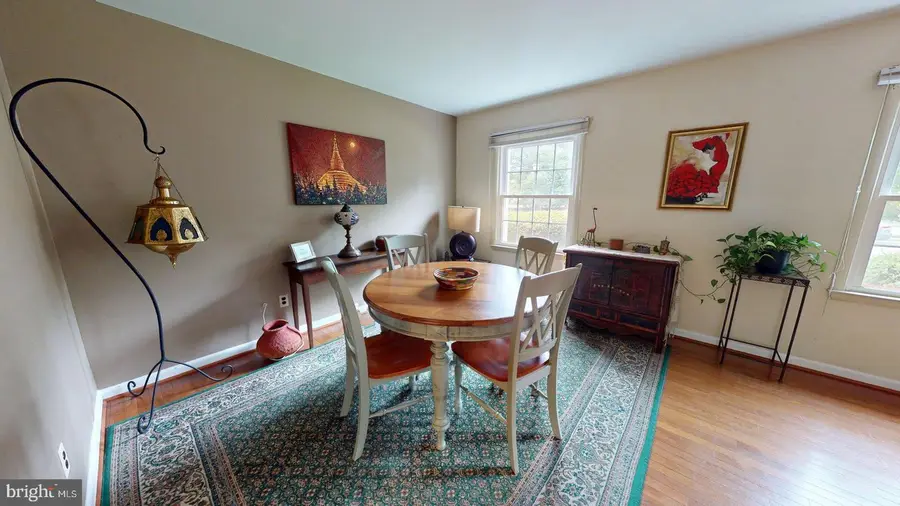
6219 Erman St,BURKE, VA 22015
$910,000
- 5 Beds
- 3 Baths
- 3,296 sq. ft.
- Single family
- Pending
Listed by:andrew g patton
Office:exp realty, llc.
MLS#:VAFX2245704
Source:BRIGHTMLS
Price summary
- Price:$910,000
- Price per sq. ft.:$276.09
About this home
Nestled in the serene Rolling Valley West neighborhood of Burke, Virginia, 6219 Erman Street presents a meticulously maintained colonial home that seamlessly blends classic charm with modern updates. Priced at $925,000, this spacious residence offers 5 bedrooms, 3 full bathrooms, and encompasses 3,296 square feet of living space on a generous 0.23-acre lot.
The home welcomes you with beautiful hardwood floors and a traditional floor plan that includes a formal dining area, a cozy family room with a gas fireplace, and a versatile den. The remodeled eat-in kitchen boasts cherry cabinets, stainless steel appliances, granite countertops, and a central island, making it a chef's delight.
Upstairs, you'll find five generously sized bedrooms, including a primary suite measuring 15x12 feet. Each bedroom offers ample space and natural light, providing comfort and privacy for all family members.
The finished walk-up basement features a spacious game room (22x21 feet) with plush carpeting, recessed lighting, and direct access to the backyard, offering an ideal space for entertainment and relaxation.
A large main-level laundry room adds convenience to daily living. Recent updates include a newer HVAC system and water heater, ensuring energy efficiency and comfort. The private fenced backyard provides a safe and serene outdoor space for recreation and gatherings.
Situated within the Fairfax County Public Schools district, this home is assigned to White Oaks Elementary School and Lake Braddock Secondary School, both highly rated institutions. The neighborhood offers easy access to shopping centers, parks, and public transportation, making it a convenient and desirable location for families.
Don’t miss the opportunity to own this exceptional home that combines comfort, style, and a prime location.
Contact an agent
Home facts
- Year built:1972
- Listing Id #:VAFX2245704
- Added:71 day(s) ago
- Updated:August 15, 2025 at 07:30 AM
Rooms and interior
- Bedrooms:5
- Total bathrooms:3
- Full bathrooms:3
- Living area:3,296 sq. ft.
Heating and cooling
- Cooling:Ceiling Fan(s), Central A/C
- Heating:Forced Air, Natural Gas
Structure and exterior
- Year built:1972
- Building area:3,296 sq. ft.
- Lot area:0.23 Acres
Schools
- High school:LAKE BRADDOCK
Utilities
- Water:Public
- Sewer:Public Sewer
Finances and disclosures
- Price:$910,000
- Price per sq. ft.:$276.09
- Tax amount:$5,481 (2014)
New listings near 6219 Erman St
- Coming Soon
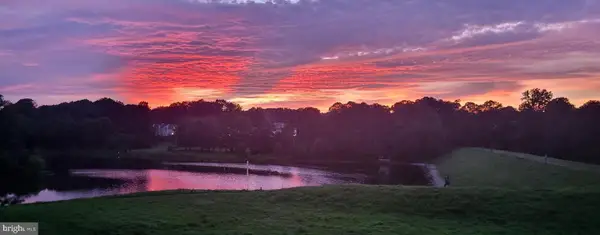 $415,000Coming Soon2 beds 2 baths
$415,000Coming Soon2 beds 2 baths5806 Cove Landing Rd #101, BURKE, VA 22015
MLS# VAFX2261868Listed by: SAMSON PROPERTIES - Open Sat, 12 to 2pmNew
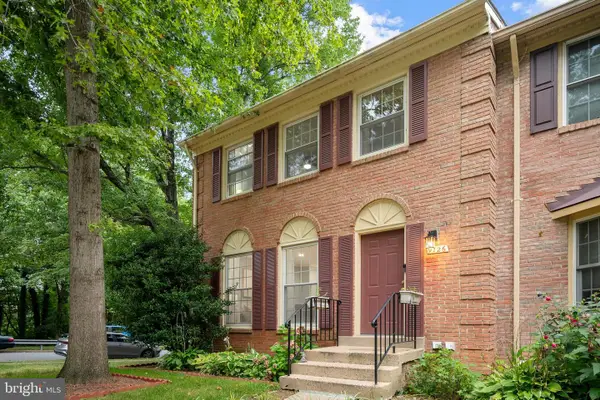 $665,000Active3 beds 4 baths2,324 sq. ft.
$665,000Active3 beds 4 baths2,324 sq. ft.9126 Fisteris Ct, SPRINGFIELD, VA 22152
MLS# VAFX2261664Listed by: KW METRO CENTER - Open Fri, 5 to 7pmNew
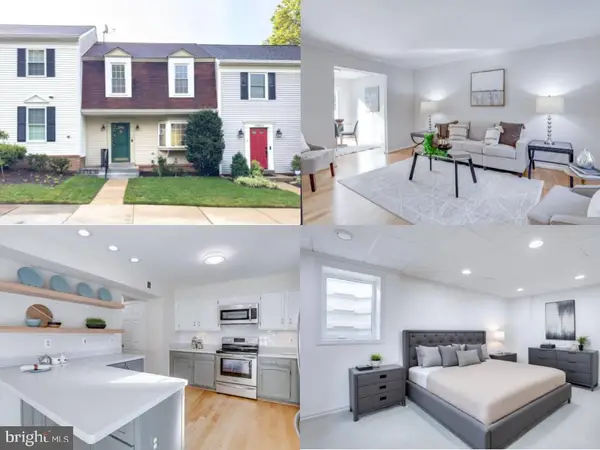 $570,000Active3 beds 4 baths2,004 sq. ft.
$570,000Active3 beds 4 baths2,004 sq. ft.10854 Oak Green Ct, BURKE, VA 22015
MLS# VAFX2259996Listed by: EXP REALTY LLC - Open Fri, 5 to 7pmNew
 $810,000Active4 beds 3 baths2,250 sq. ft.
$810,000Active4 beds 3 baths2,250 sq. ft.9523 Debra Spradlin Ct, BURKE, VA 22015
MLS# VAFX2258658Listed by: EXP REALTY LLC - Coming Soon
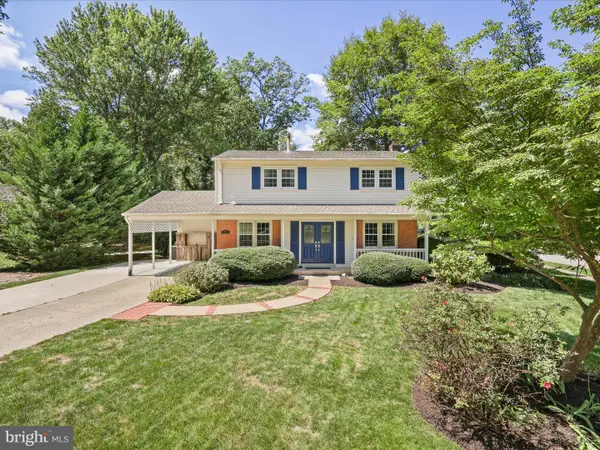 $875,000Coming Soon4 beds 3 baths
$875,000Coming Soon4 beds 3 baths6632 Reynard Dr, SPRINGFIELD, VA 22152
MLS# VAFX2261388Listed by: CENTURY 21 REDWOOD REALTY - Open Sun, 1 to 3pmNew
 $940,000Active5 beds 4 baths3,267 sq. ft.
$940,000Active5 beds 4 baths3,267 sq. ft.6007 Wheaton Dr, BURKE, VA 22015
MLS# VAFX2255620Listed by: COMPASS - Open Sun, 12 to 3pmNew
 $749,000Active4 beds 2 baths2,260 sq. ft.
$749,000Active4 beds 2 baths2,260 sq. ft.8518 Fairburn Dr, SPRINGFIELD, VA 22152
MLS# VAFX2261512Listed by: UNITED REAL ESTATE - New
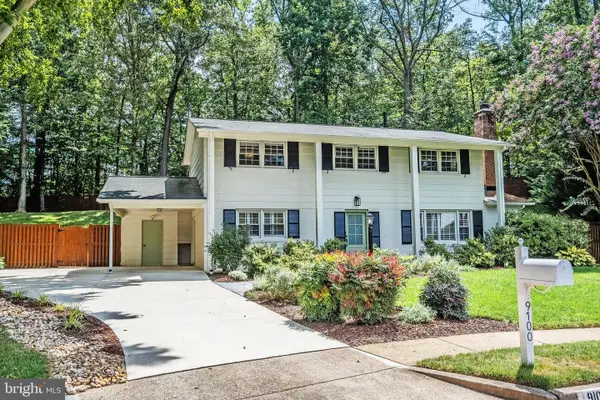 $850,000Active4 beds 3 baths2,316 sq. ft.
$850,000Active4 beds 3 baths2,316 sq. ft.9100 Joyce Phillip Ct, SPRINGFIELD, VA 22153
MLS# VAFX2260176Listed by: SAMSON PROPERTIES - New
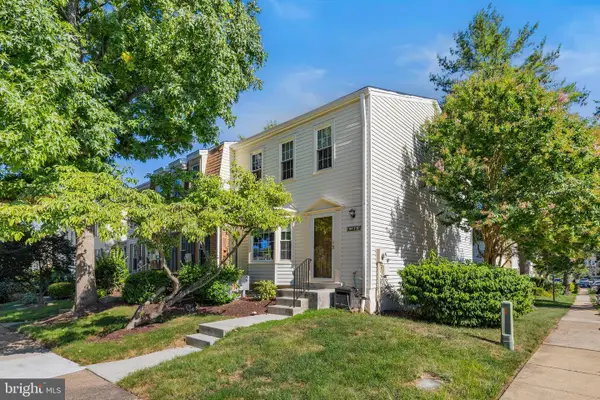 $459,000Active3 beds 3 baths1,512 sq. ft.
$459,000Active3 beds 3 baths1,512 sq. ft.9175 Broken Oak Pl #39b, BURKE, VA 22015
MLS# VAFX2261516Listed by: FAIRFAX REALTY SELECT - Coming Soon
 $599,999Coming Soon3 beds 4 baths
$599,999Coming Soon3 beds 4 baths5603 Stillwater Ct, BURKE, VA 22015
MLS# VAFX2261072Listed by: KW METRO CENTER

