7304 Mizzen Pl, BURKE, VA 22015
Local realty services provided by:ERA Valley Realty
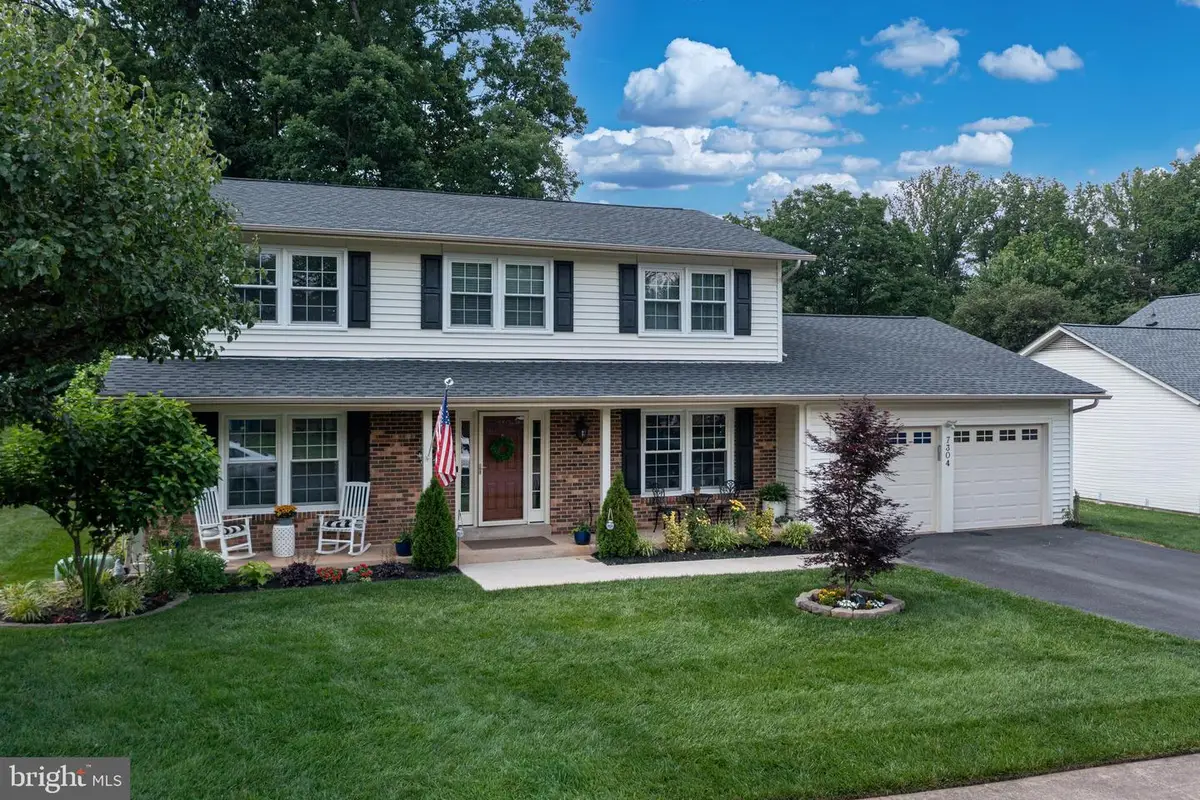
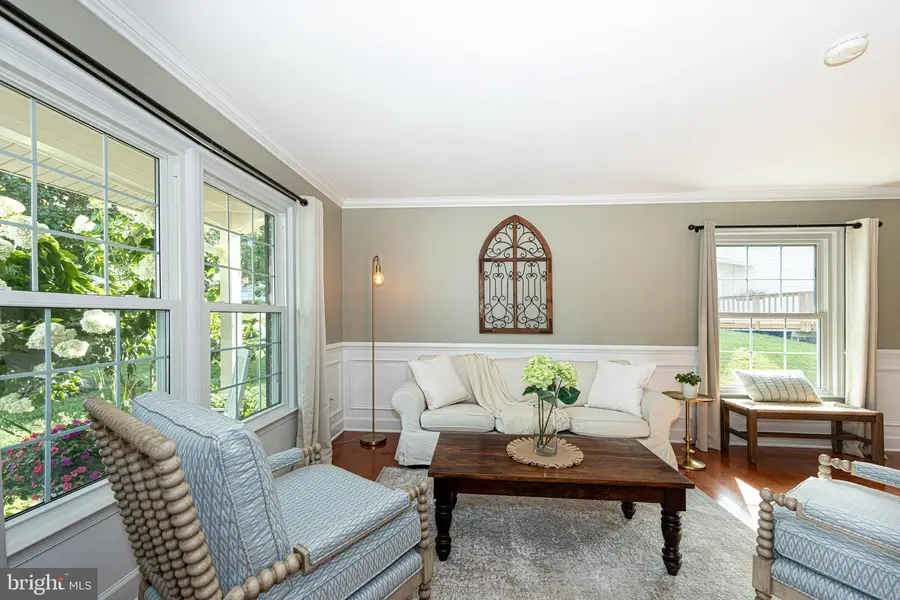
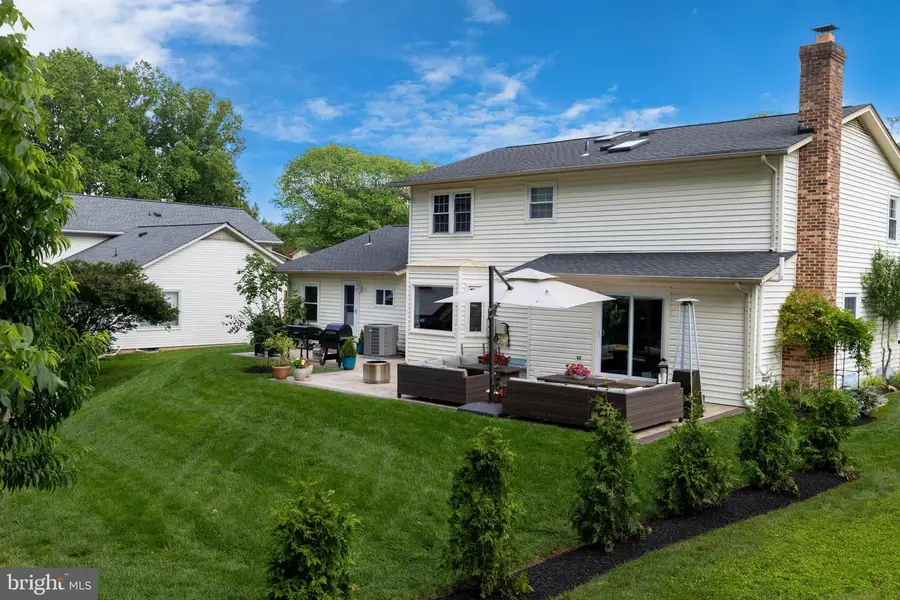
Listed by:marion gordon
Office:kw metro center
MLS#:VAFX2246064
Source:BRIGHTMLS
Price summary
- Price:$941,900
- Price per sq. ft.:$287.95
- Monthly HOA dues:$10.42
About this home
Welcome to this beautifully updated Colonial in sought-after Longwood Knolls, part of the Lake Braddock Secondary School & Cherry Run Elementary school pyramid. Tucked away on a lovely cul-de-sac, this spacious home offers three finished levels, 5 bedrooms & 3.5 bathrooms—perfect for everyday living & entertaining. Note this home has gleaming hardwoods on 2 levels & luxury vinyl plank in the basement. One of the home’s most impressive features however, is the expanded & large renovated kitchen. A wall was conveniently removed to create a stunning open-concept space that includes a large family eating area plus a wall of pantry storage, making this the true heart of the home. The main level also boasts a formal dining room, an inviting living room & a convenient family room with custom built-ins. You’ll also find a very useful laundry room & an oversized two-car garage on this main floor. Enjoy relaxing on the charming front porch or step out back to the expansive patio—ideal for outdoor living, grilling & gatherings. The partially fenced, grassy backyard provides plenty of room for play & pets. Upstairs, you’ll find again beautiful hardwood floors throughout & four generously sized bedrooms. The spacious primary suite features a walk-in closet & an updated ensuite bath. The hall bath has also been tastefully updated. The fully finished lower level includes a legal fifth bedroom with full egress window & a closet & a full bathroom—perfect for guests, au pair or a private retreat. There’s also ample space here for the recreation room, home gym & extra storage. Don’t miss your opportunity to live in this vibrant, well-established community with the HIGHLY SOUGHT-AFTER SCHOOLS of Lake Braddock Secondary School pyramid & Cherry Run Elementary—schedule your showing today! Enjoy the convenience of ROOF (2018) / HVAC (2018) / HOT WATER HEATER (2016) / KITCHEN UPDATES (2010) / NEW HIGH-END WINDOWS (2006)! This ideal Burke location has quick access to the Fairfax County Parkway with its convenient Commuter lots & Pentagon buses etc. This location also has extremely easy access into DC via the #395 with its renown HOV lanes , the Franconia Springfield metro & nearby VRE stations too. Don't delay - come visit this gem of a home soon!
Contact an agent
Home facts
- Year built:1978
- Listing Id #:VAFX2246064
- Added:66 day(s) ago
- Updated:August 15, 2025 at 07:30 AM
Rooms and interior
- Bedrooms:5
- Total bathrooms:4
- Full bathrooms:3
- Half bathrooms:1
- Living area:3,271 sq. ft.
Heating and cooling
- Cooling:Attic Fan, Ceiling Fan(s), Central A/C, Whole House Fan
- Heating:Central, Natural Gas, Programmable Thermostat
Structure and exterior
- Roof:Architectural Shingle
- Year built:1978
- Building area:3,271 sq. ft.
- Lot area:0.19 Acres
Schools
- High school:LAKE BRADDOCK
- Middle school:LAKE BRADDOCK SECONDARY SCHOOL
- Elementary school:CHERRY RUN
Utilities
- Water:Public
- Sewer:Public Sewer
Finances and disclosures
- Price:$941,900
- Price per sq. ft.:$287.95
- Tax amount:$9,263 (2025)
New listings near 7304 Mizzen Pl
- Coming Soon
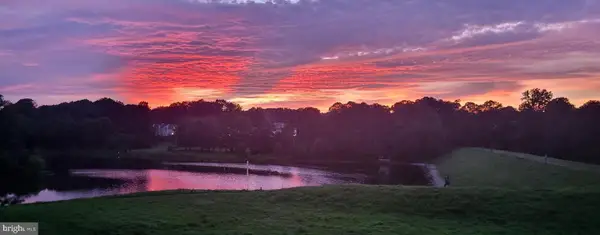 $415,000Coming Soon2 beds 2 baths
$415,000Coming Soon2 beds 2 baths5806 Cove Landing Rd #101, BURKE, VA 22015
MLS# VAFX2261868Listed by: SAMSON PROPERTIES - Open Sat, 12 to 2pmNew
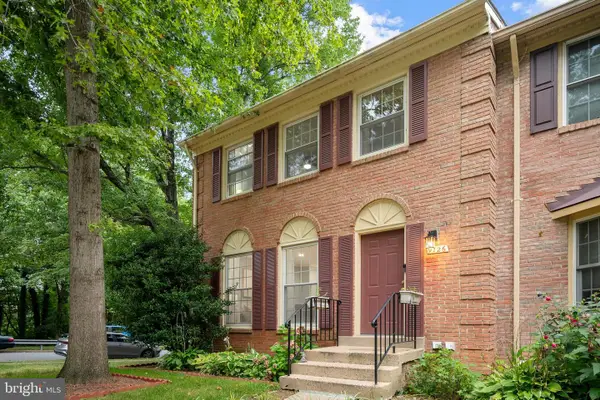 $665,000Active3 beds 4 baths2,324 sq. ft.
$665,000Active3 beds 4 baths2,324 sq. ft.9126 Fisteris Ct, SPRINGFIELD, VA 22152
MLS# VAFX2261664Listed by: KW METRO CENTER - Open Fri, 5 to 7pmNew
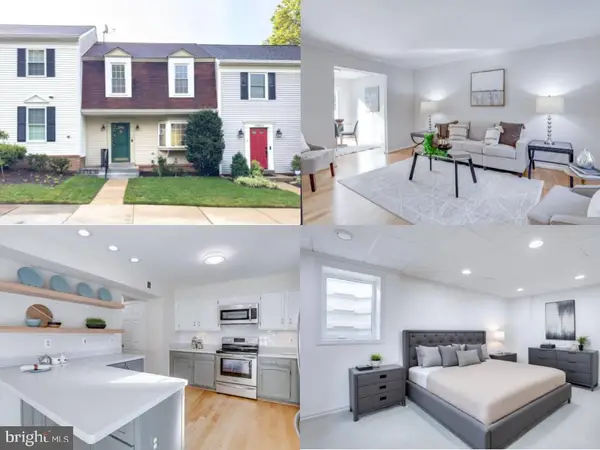 $570,000Active3 beds 4 baths2,004 sq. ft.
$570,000Active3 beds 4 baths2,004 sq. ft.10854 Oak Green Ct, BURKE, VA 22015
MLS# VAFX2259996Listed by: EXP REALTY LLC - Open Fri, 5 to 7pmNew
 $810,000Active4 beds 3 baths2,250 sq. ft.
$810,000Active4 beds 3 baths2,250 sq. ft.9523 Debra Spradlin Ct, BURKE, VA 22015
MLS# VAFX2258658Listed by: EXP REALTY LLC - Coming Soon
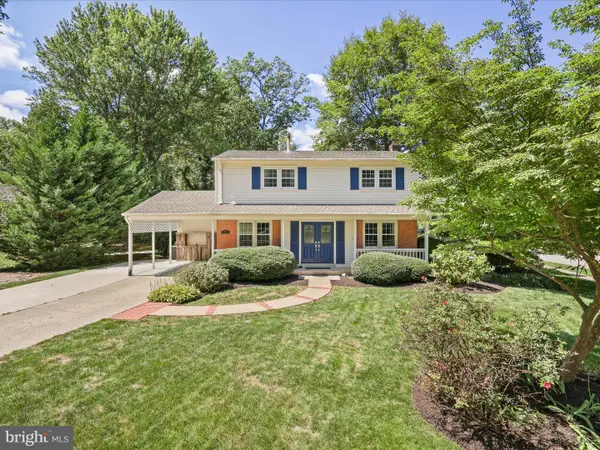 $875,000Coming Soon4 beds 3 baths
$875,000Coming Soon4 beds 3 baths6632 Reynard Dr, SPRINGFIELD, VA 22152
MLS# VAFX2261388Listed by: CENTURY 21 REDWOOD REALTY - Open Sun, 1 to 3pmNew
 $940,000Active5 beds 4 baths3,267 sq. ft.
$940,000Active5 beds 4 baths3,267 sq. ft.6007 Wheaton Dr, BURKE, VA 22015
MLS# VAFX2255620Listed by: COMPASS - Open Sun, 12 to 3pmNew
 $749,000Active4 beds 2 baths2,260 sq. ft.
$749,000Active4 beds 2 baths2,260 sq. ft.8518 Fairburn Dr, SPRINGFIELD, VA 22152
MLS# VAFX2261512Listed by: UNITED REAL ESTATE - New
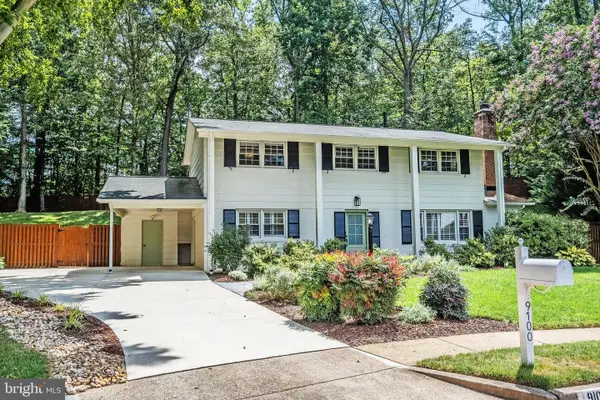 $850,000Active4 beds 3 baths2,316 sq. ft.
$850,000Active4 beds 3 baths2,316 sq. ft.9100 Joyce Phillip Ct, SPRINGFIELD, VA 22153
MLS# VAFX2260176Listed by: SAMSON PROPERTIES - New
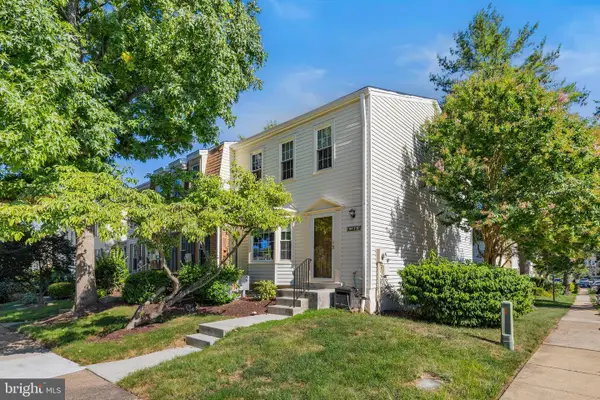 $459,000Active3 beds 3 baths1,512 sq. ft.
$459,000Active3 beds 3 baths1,512 sq. ft.9175 Broken Oak Pl #39b, BURKE, VA 22015
MLS# VAFX2261516Listed by: FAIRFAX REALTY SELECT - Coming Soon
 $599,999Coming Soon3 beds 4 baths
$599,999Coming Soon3 beds 4 baths5603 Stillwater Ct, BURKE, VA 22015
MLS# VAFX2261072Listed by: KW METRO CENTER

