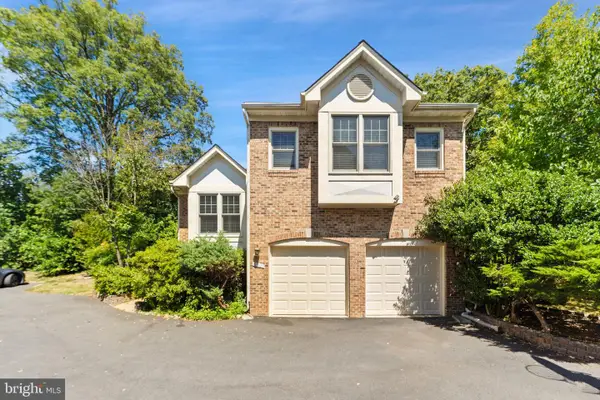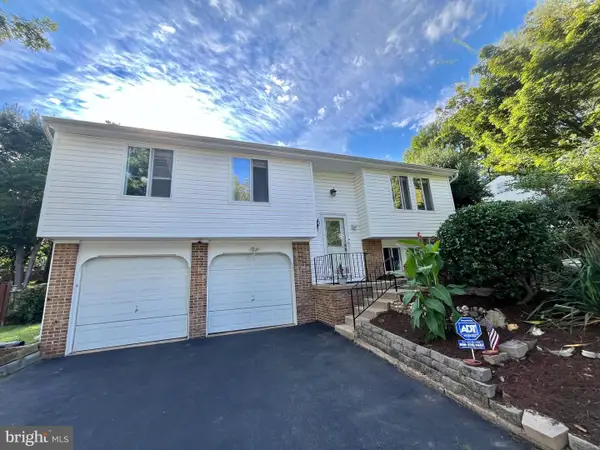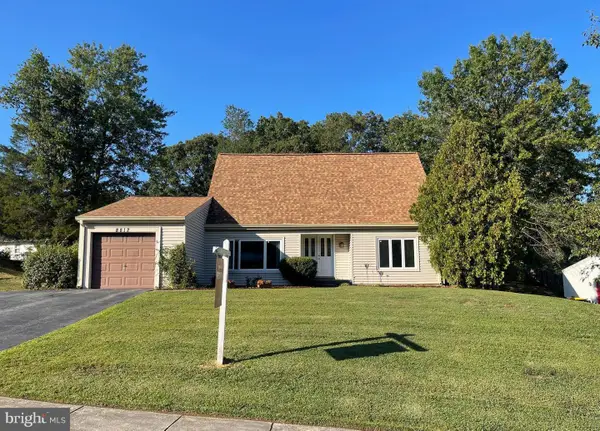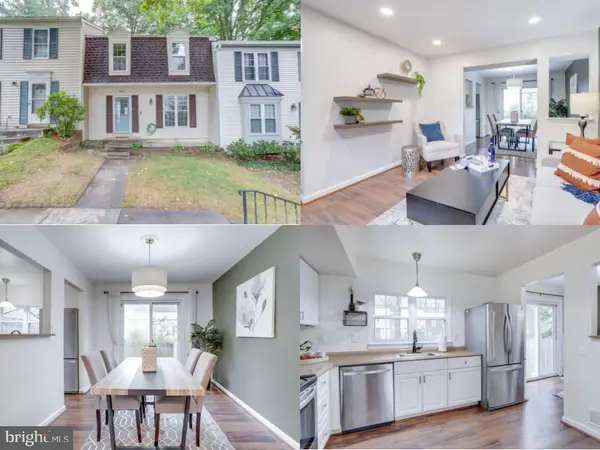9035 Andromeda Dr, BURKE, VA 22015
Local realty services provided by:ERA Central Realty Group
Listed by:carrie a shokraei
Office:re/max allegiance
MLS#:VAFX2257752
Source:BRIGHTMLS
Price summary
- Price:$699,000
- Price per sq. ft.:$406.4
About this home
Welcome to this beautifully maintained 4-bedroom, 2-bath home on a spacious corner lot in sought-after Burke! Located in a top-rated school district, this home blends comfort, convenience, and value.
The main level features a bright eat-in kitchen with granite countertops, stainless steel appliances, and ample cabinet space. A flexible family room/5th bedroom with a private side entrance offers options for relaxing, entertaining, or working from home. Separate dining and living rooms, both with sliding glass doors, open directly to the backyard. Main level laundry with pantry adds convenience.
Upstairs, the primary suite includes an updated private bath. Three additional spacious bedrooms share a fully remodeled hall bath (2020).
Enjoy the detached garage—perfect for storage, a workshop, or creative use. The oversized, fully fenced backyard is designed for fun and relaxation with a tiered deck and above-ground pool.
Recent updates: luxury vinyl plank flooring (2024), brand-new washer (2025), roof (2018), HVAC (2014), and hot water heater (2017).
Prime location with easy access to Fairfax County Parkway, shopping, dining, and commuter routes. This exceptional home truly has it all—space, updates, outdoor living, and one of Burke’s best values! A 10+++
Contact an agent
Home facts
- Year built:1971
- Listing ID #:VAFX2257752
- Added:53 day(s) ago
- Updated:September 16, 2025 at 07:26 AM
Rooms and interior
- Bedrooms:4
- Total bathrooms:2
- Full bathrooms:2
- Living area:1,720 sq. ft.
Heating and cooling
- Cooling:Ceiling Fan(s), Central A/C, Heat Pump(s)
- Heating:Heat Pump(s), Natural Gas
Structure and exterior
- Year built:1971
- Building area:1,720 sq. ft.
- Lot area:0.27 Acres
Schools
- High school:LAKE BRADDOCK SECONDARY SCHOOL
- Middle school:LAKE BRADDOCK SECONDARY SCHOOL
- Elementary school:WHITE OAKS
Utilities
- Water:Public
- Sewer:Public Sewer
Finances and disclosures
- Price:$699,000
- Price per sq. ft.:$406.4
- Tax amount:$7,328 (2025)
New listings near 9035 Andromeda Dr
- New
 $859,000Active5 beds 3 baths2,714 sq. ft.
$859,000Active5 beds 3 baths2,714 sq. ft.7133 Red Horse Tavern Ln, SPRINGFIELD, VA 22153
MLS# VAFX2264302Listed by: KW METRO CENTER - Open Sat, 1 to 3pmNew
 $884,900Active4 beds 4 baths3,274 sq. ft.
$884,900Active4 beds 4 baths3,274 sq. ft.6501 Legendgate Pl, BURKE, VA 22015
MLS# VAFX2267626Listed by: SAMSON PROPERTIES  $619,000Pending3 beds 4 baths1,934 sq. ft.
$619,000Pending3 beds 4 baths1,934 sq. ft.9034 Rosewall Ct, SPRINGFIELD, VA 22152
MLS# VAFX2267490Listed by: COLDWELL BANKER REALTY- Coming Soon
 $629,000Coming Soon3 beds 2 baths
$629,000Coming Soon3 beds 2 baths9323 Kite St, BURKE, VA 22015
MLS# VAFX2265188Listed by: EXP REALTY, LLC - Coming Soon
 $779,000Coming Soon3 beds 3 baths
$779,000Coming Soon3 beds 3 baths8901 Judson Ct, BURKE, VA 22015
MLS# VAFX2267458Listed by: KEY HOME SALES AND MANAGEMENT - New
 $1,275,000Active5 beds 5 baths5,400 sq. ft.
$1,275,000Active5 beds 5 baths5,400 sq. ft.6281 Timarron Cove Ln, BURKE, VA 22015
MLS# VAFX2266368Listed by: REDFIN CORPORATION - Coming Soon
 $689,900Coming Soon4 beds 2 baths
$689,900Coming Soon4 beds 2 baths8812 Skyron Pl, SPRINGFIELD, VA 22153
MLS# VAFX2267380Listed by: REDFIN CORPORATION - New
 $799,900Active4 beds 3 baths2,256 sq. ft.
$799,900Active4 beds 3 baths2,256 sq. ft.6710 Red Jacket Rd, SPRINGFIELD, VA 22152
MLS# VAFX2267342Listed by: SAMSON PROPERTIES - New
 $808,888Active4 beds 4 baths1,764 sq. ft.
$808,888Active4 beds 4 baths1,764 sq. ft.5639 Fort Corloran Dr, BURKE, VA 22015
MLS# VAFX2266104Listed by: HOUWZER, LLC - New
 $584,888Active3 beds 3 baths1,688 sq. ft.
$584,888Active3 beds 3 baths1,688 sq. ft.10121 Sassafras Woods Ct, BURKE, VA 22015
MLS# VAFX2265502Listed by: EXP REALTY LLC
