9761 Turnbuckle Dr, BURKE, VA 22015
Local realty services provided by:ERA Liberty Realty
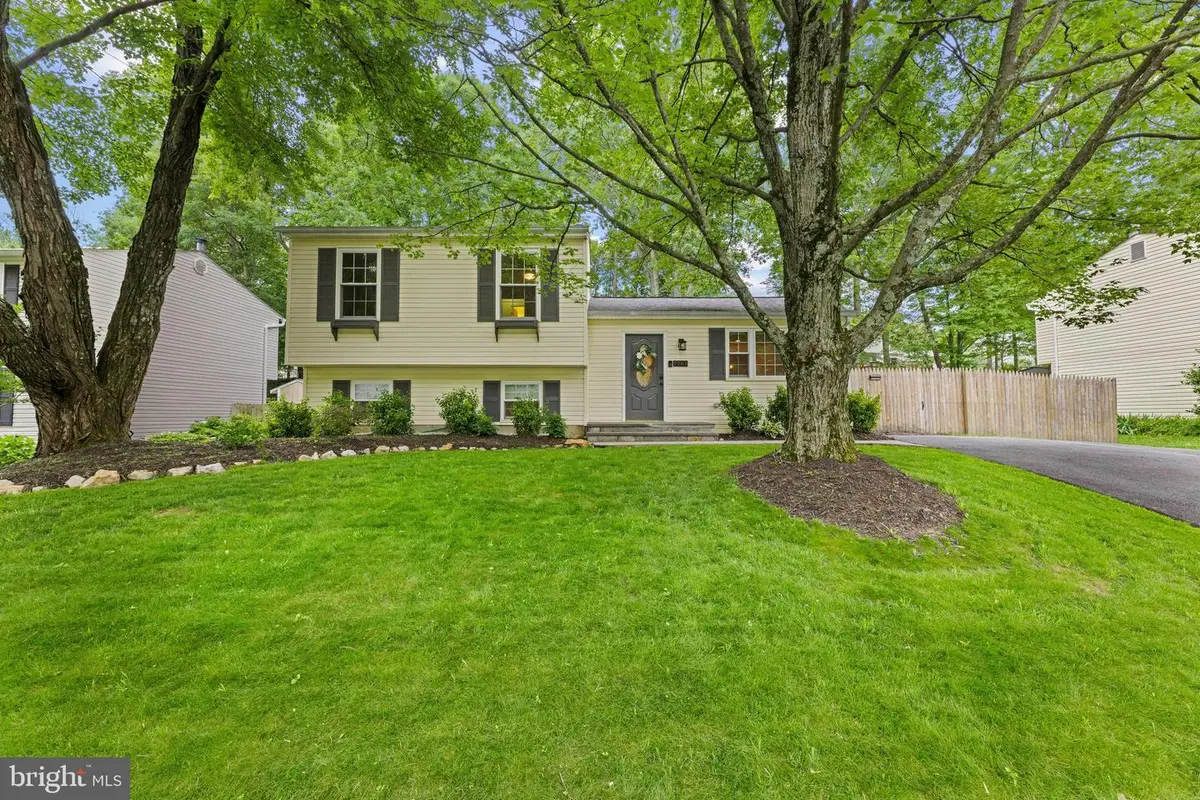


9761 Turnbuckle Dr,BURKE, VA 22015
$699,900
- 3 Beds
- 3 Baths
- 1,300 sq. ft.
- Single family
- Pending
Listed by:daryoush hematti
Office:coldwell banker realty
MLS#:VAFX2242158
Source:BRIGHTMLS
Price summary
- Price:$699,900
- Price per sq. ft.:$538.38
About this home
Huge Price Drop! Why buy a townhouse when you can own a detached home with an amazing backyard—for the same price? Don’t miss your chance to own this beautifully upgraded home in one of Burke’s most desirable communities.
Step inside to find a completely remodeled kitchen (2020) with sleek cabinetry, stainless steel appliances, and elegant countertops—perfect for daily living and entertaining. Gleaming hardwood floors (2020) flow throughout, complemented by five ceiling fans (2020) for year-round comfort.
Enjoy peace of mind with major system upgrades, including a new roof (2019), upgraded breaker panel (2020), and a new oil tank (2018). Freshly painted in 2025, the entire home feels bright and move-in ready.
Outdoor living is a dream with a spacious, private backyard, flagstone patio (2018), front stoop (2019), new shed (2020), and expanded driveway (2022). Additional highlights include a waterproofed crawl space (2018) and a lower-level closet addition (2023) for extra storage.
Take advantage of this incredible opportunity and schedule your tour today!
*********Seller is related to Listing Agent***********
Contact an agent
Home facts
- Year built:1979
- Listing Id #:VAFX2242158
- Added:85 day(s) ago
- Updated:August 15, 2025 at 07:30 AM
Rooms and interior
- Bedrooms:3
- Total bathrooms:3
- Full bathrooms:2
- Half bathrooms:1
- Living area:1,300 sq. ft.
Heating and cooling
- Cooling:Central A/C
- Heating:Central, Oil
Structure and exterior
- Year built:1979
- Building area:1,300 sq. ft.
- Lot area:0.28 Acres
Schools
- Middle school:LAKE BRADDOCK SECONDARY SCHOOL
- Elementary school:CHERRY RUN
Utilities
- Water:Public
- Sewer:Public Sewer
Finances and disclosures
- Price:$699,900
- Price per sq. ft.:$538.38
- Tax amount:$7,652 (2025)
New listings near 9761 Turnbuckle Dr
- Coming Soon
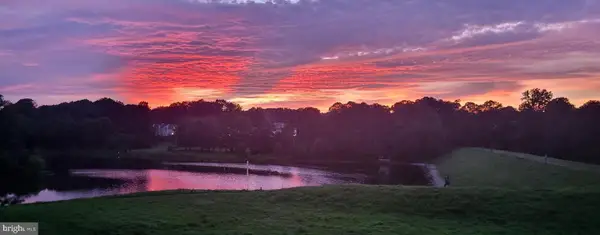 $415,000Coming Soon2 beds 2 baths
$415,000Coming Soon2 beds 2 baths5806 Cove Landing Rd #101, BURKE, VA 22015
MLS# VAFX2261868Listed by: SAMSON PROPERTIES - Open Sat, 12 to 2pmNew
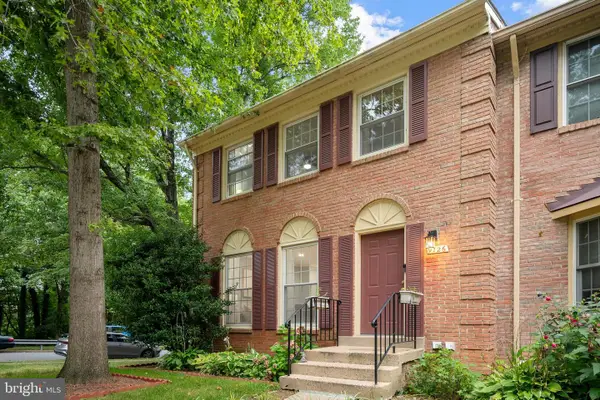 $665,000Active3 beds 4 baths2,324 sq. ft.
$665,000Active3 beds 4 baths2,324 sq. ft.9126 Fisteris Ct, SPRINGFIELD, VA 22152
MLS# VAFX2261664Listed by: KW METRO CENTER - Open Fri, 5 to 7pmNew
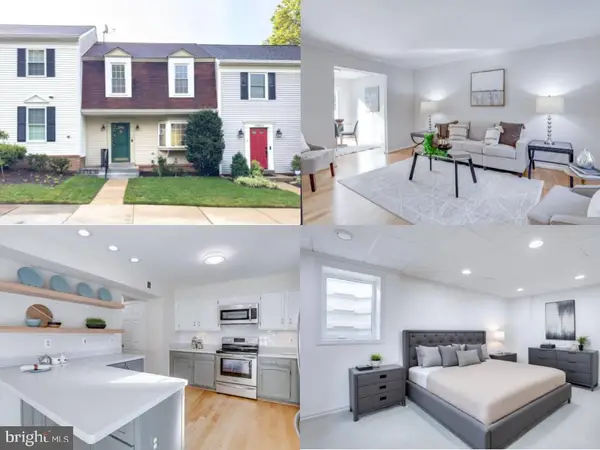 $570,000Active3 beds 4 baths2,004 sq. ft.
$570,000Active3 beds 4 baths2,004 sq. ft.10854 Oak Green Ct, BURKE, VA 22015
MLS# VAFX2259996Listed by: EXP REALTY LLC - Open Fri, 5 to 7pmNew
 $810,000Active4 beds 3 baths2,250 sq. ft.
$810,000Active4 beds 3 baths2,250 sq. ft.9523 Debra Spradlin Ct, BURKE, VA 22015
MLS# VAFX2258658Listed by: EXP REALTY LLC - Coming Soon
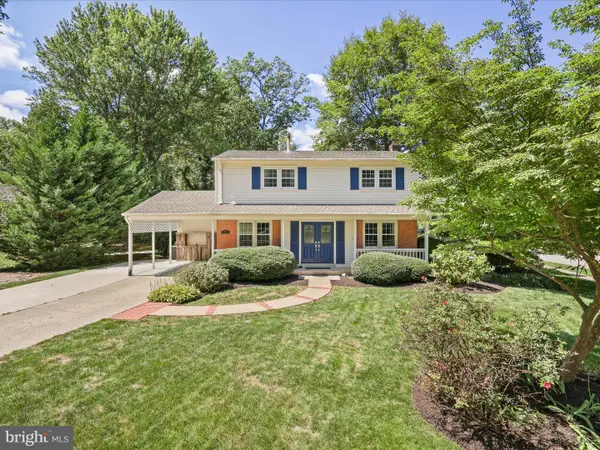 $875,000Coming Soon4 beds 3 baths
$875,000Coming Soon4 beds 3 baths6632 Reynard Dr, SPRINGFIELD, VA 22152
MLS# VAFX2261388Listed by: CENTURY 21 REDWOOD REALTY - Open Sun, 1 to 3pmNew
 $940,000Active5 beds 4 baths3,267 sq. ft.
$940,000Active5 beds 4 baths3,267 sq. ft.6007 Wheaton Dr, BURKE, VA 22015
MLS# VAFX2255620Listed by: COMPASS - Open Sun, 12 to 3pmNew
 $749,000Active4 beds 2 baths2,260 sq. ft.
$749,000Active4 beds 2 baths2,260 sq. ft.8518 Fairburn Dr, SPRINGFIELD, VA 22152
MLS# VAFX2261512Listed by: UNITED REAL ESTATE - New
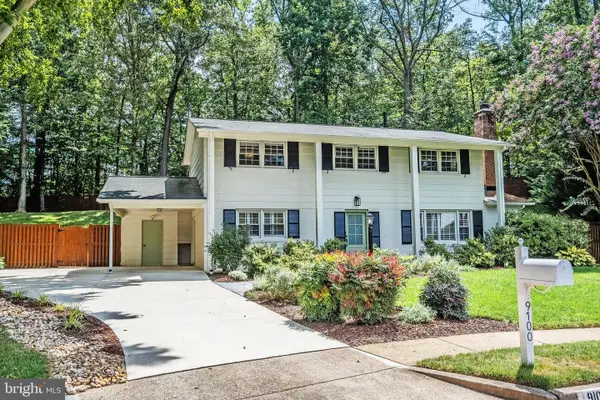 $850,000Active4 beds 3 baths2,316 sq. ft.
$850,000Active4 beds 3 baths2,316 sq. ft.9100 Joyce Phillip Ct, SPRINGFIELD, VA 22153
MLS# VAFX2260176Listed by: SAMSON PROPERTIES - New
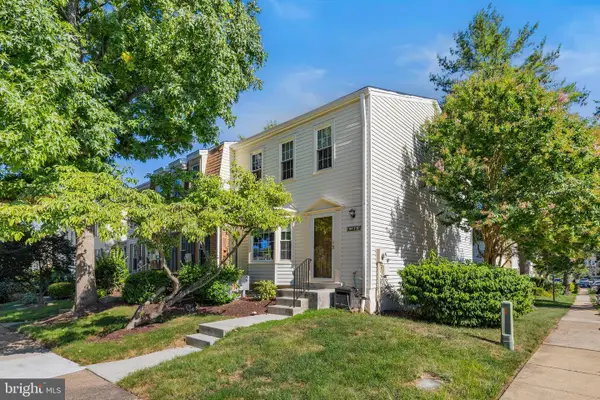 $459,000Active3 beds 3 baths1,512 sq. ft.
$459,000Active3 beds 3 baths1,512 sq. ft.9175 Broken Oak Pl #39b, BURKE, VA 22015
MLS# VAFX2261516Listed by: FAIRFAX REALTY SELECT - Coming Soon
 $599,999Coming Soon3 beds 4 baths
$599,999Coming Soon3 beds 4 baths5603 Stillwater Ct, BURKE, VA 22015
MLS# VAFX2261072Listed by: KW METRO CENTER

