13244 Maple Creek Ln, Centreville, VA 20120
Local realty services provided by:ERA Cole Realty
13244 Maple Creek Ln,Centreville, VA 20120
$799,850
- 3 Beds
- 3 Baths
- 2,536 sq. ft.
- Townhouse
- Pending
Listed by: susan d kelly
Office: long & foster real estate, inc.
MLS#:VAFX2266014
Source:BRIGHTMLS
Price summary
- Price:$799,850
- Price per sq. ft.:$315.4
- Monthly HOA dues:$126
About this home
This spacious Centreville townhome offers over 2,500 square feet across three well-designed levels. The main floor showcases upgraded hardwood flooring that flows through the living, dining, and family rooms. Natural light pours in through numerous windows, including a charming bay window in the front living/dining area that's perfect for displaying plants. The kitchen comes equipped with black stainless appliances, neutral granite countertops, a pantry closet, and ample cabinet storage. Step out onto the deck for your morning coffee while enjoying peaceful tree views. The open family room features a cozy gas fireplace, plus there's a convenient powder room on this level. Upstairs, you'll discover three bedrooms, two full baths, and a dedicated laundry room. The primary suite impresses with vaulted ceilings, dual walk-in closets, and a beautifully renovated ensuite featuring a quartz double vanity, soaking tub, separate shower, and porcelain tile flooring. The two additional bedrooms share an updated hallway bath with luxury vinyl tile and tub/shower combo. The lower level provides flexible living space with a large multipurpose room that opens to a patio overlooking Willow Pond Park's wooded setting. A bonus room works perfectly as a home office, guest space, or quiet retreat. This level includes plumbing rough-in for a future full bath, plus a roomy two-car garage with extra storage. The location is ideally situated near Routes 66, 29, and 50, plus the Fairfax County Parkway. Commuter lots and metro bus lines are nearby, and you're minutes from Fair Lakes, Fair Oaks Mall, and countless dining options. The real bonus? Direct access to Willow Pond and Arrowhead Parks with their trails and natural beauty right at your doorstep.
Contact an agent
Home facts
- Year built:1999
- Listing ID #:VAFX2266014
- Added:51 day(s) ago
- Updated:November 14, 2025 at 08:40 AM
Rooms and interior
- Bedrooms:3
- Total bathrooms:3
- Full bathrooms:2
- Half bathrooms:1
- Living area:2,536 sq. ft.
Heating and cooling
- Cooling:Ceiling Fan(s), Central A/C
- Heating:Forced Air, Natural Gas
Structure and exterior
- Year built:1999
- Building area:2,536 sq. ft.
- Lot area:0.05 Acres
Schools
- High school:FAIRFAX
- Middle school:KATHERINE JOHNSON
- Elementary school:POWELL
Utilities
- Water:Public
- Sewer:Public Sewer
Finances and disclosures
- Price:$799,850
- Price per sq. ft.:$315.4
- Tax amount:$7,837 (2025)
New listings near 13244 Maple Creek Ln
- New
 $305,000Active1 beds 1 baths831 sq. ft.
$305,000Active1 beds 1 baths831 sq. ft.5842 Orchard Hill Ct #5842, CLIFTON, VA 20124
MLS# VAFX2279104Listed by: CENTURY 21 NEW MILLENNIUM - Open Fri, 5 to 7pmNew
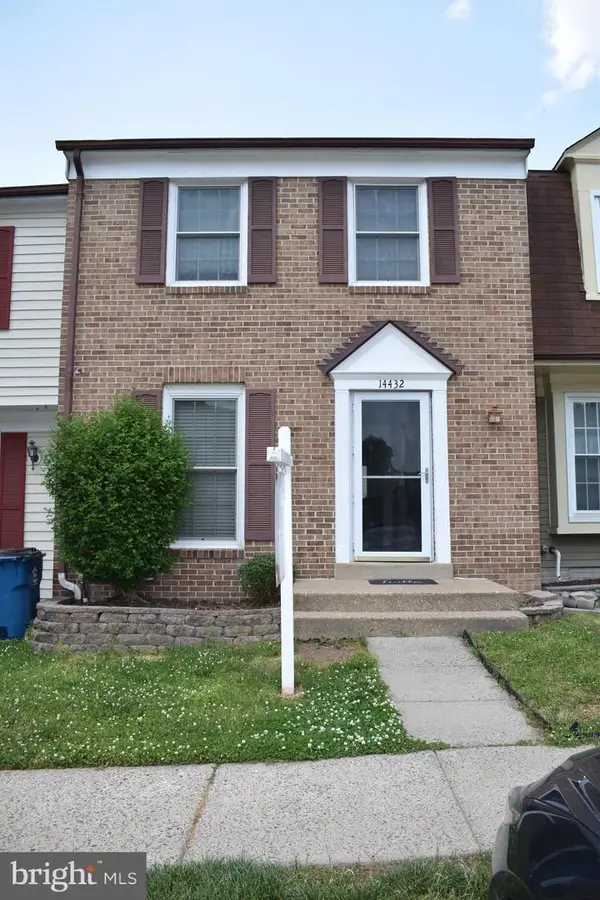 $519,999Active3 beds 4 baths1,216 sq. ft.
$519,999Active3 beds 4 baths1,216 sq. ft.14432 Four Chimney Dr, CENTREVILLE, VA 20120
MLS# VAFX2278764Listed by: SAMSON PROPERTIES - Open Sat, 1 to 3pmNew
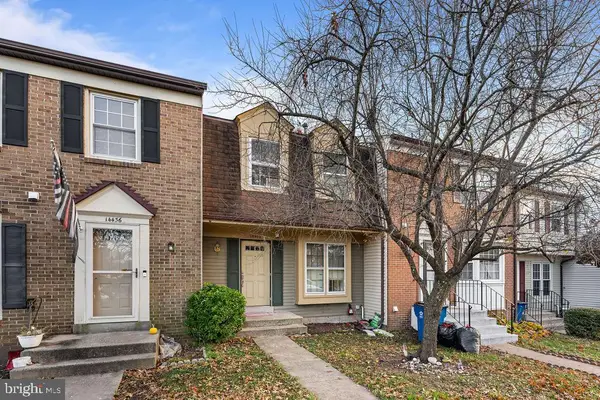 $490,000Active2 beds 3 baths1,102 sq. ft.
$490,000Active2 beds 3 baths1,102 sq. ft.14434 Salisbury Plain Ct, CENTREVILLE, VA 20120
MLS# VAFX2278710Listed by: SERHANT - Coming Soon
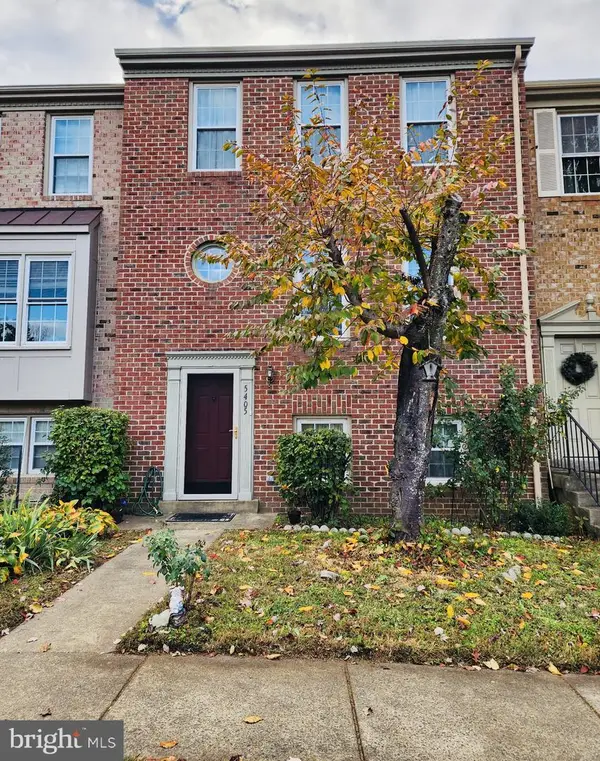 $539,900Coming Soon3 beds 3 baths
$539,900Coming Soon3 beds 3 baths5405 Middlebourne Ln, CENTREVILLE, VA 20120
MLS# VAFX2278460Listed by: SIGNATURE HOME REALTY LLC - New
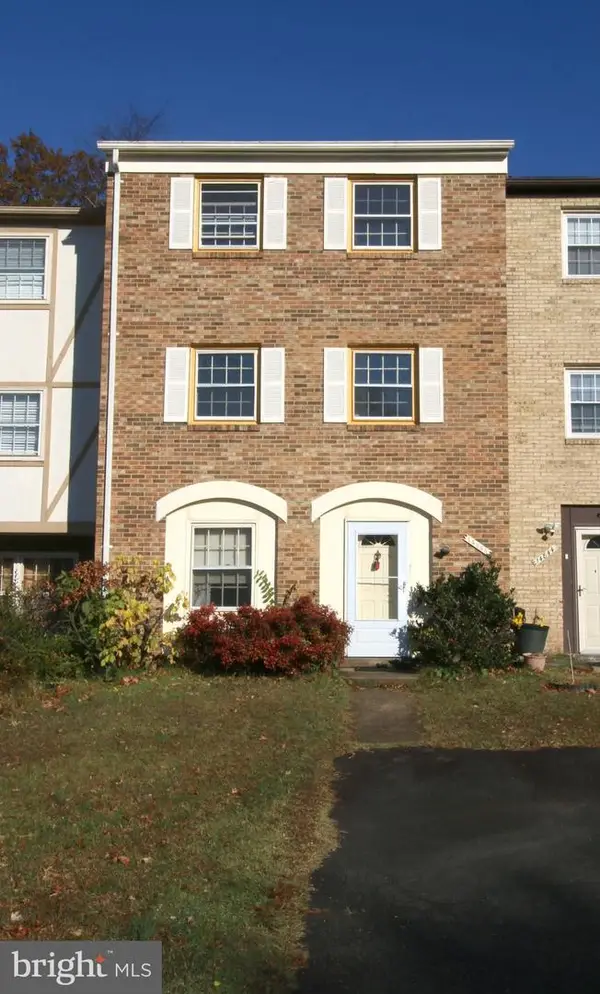 $409,000Active4 beds 4 baths1,240 sq. ft.
$409,000Active4 beds 4 baths1,240 sq. ft.14846 Haymarket Ln, CENTREVILLE, VA 20120
MLS# VAFX2278472Listed by: RE/MAX REAL ESTATE CONNECTIONS - Open Sat, 12 to 2pmNew
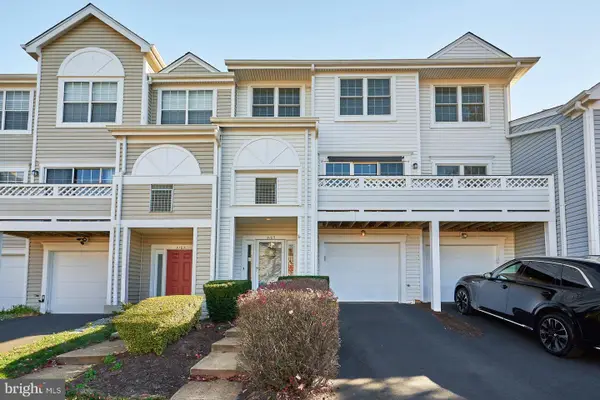 $475,000Active3 beds 3 baths1,692 sq. ft.
$475,000Active3 beds 3 baths1,692 sq. ft.5105 Wyndham Rose Cv #115, CENTREVILLE, VA 20120
MLS# VAFX2262614Listed by: SAMSON PROPERTIES - Coming Soon
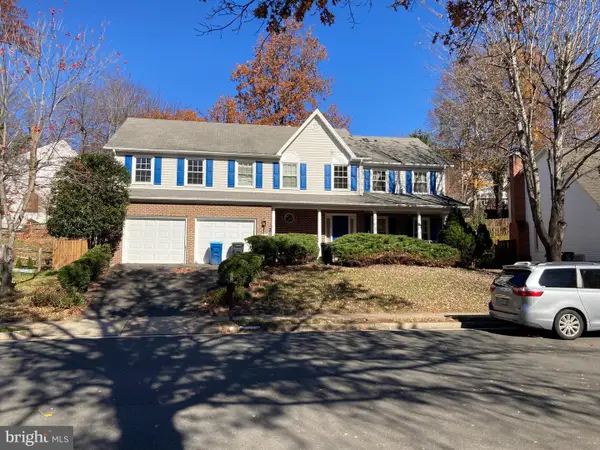 $899,999Coming Soon5 beds 4 baths
$899,999Coming Soon5 beds 4 baths13910 Stonefield Ln, CLIFTON, VA 20124
MLS# VAFX2278344Listed by: LAUER COMMERCIAL REAL ESTATE, LLC 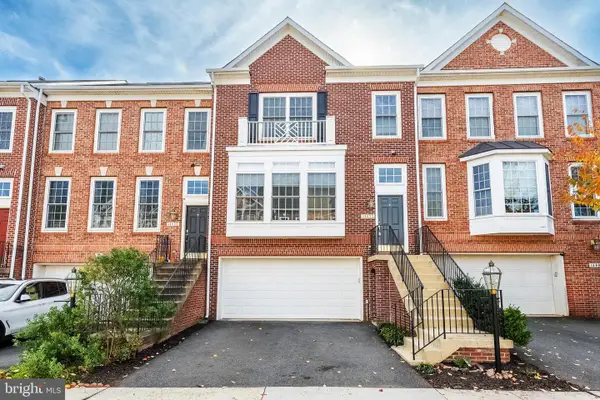 $675,000Pending4 beds 3 baths2,210 sq. ft.
$675,000Pending4 beds 3 baths2,210 sq. ft.14607 Illuminati Way, CENTREVILLE, VA 20120
MLS# VAFX2278136Listed by: COLDWELL BANKER REALTY- Open Sat, 1 to 4pmNew
 $455,000Active2 beds 3 baths1,346 sq. ft.
$455,000Active2 beds 3 baths1,346 sq. ft.14000 Grumble Jones Ct #b, CENTREVILLE, VA 20121
MLS# VAFX2277022Listed by: SAMSON PROPERTIES 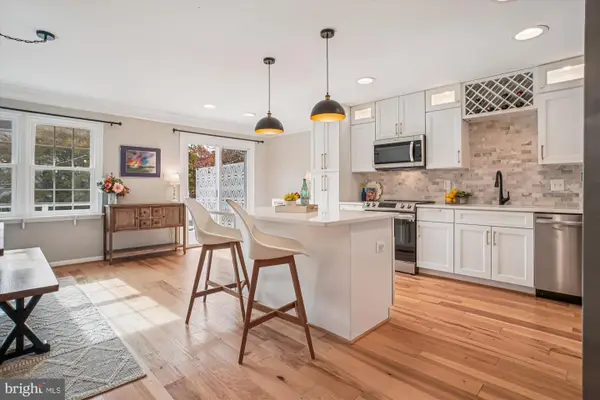 $625,000Pending3 beds 4 baths2,003 sq. ft.
$625,000Pending3 beds 4 baths2,003 sq. ft.14521 Creek Branch Ct, CENTREVILLE, VA 20120
MLS# VAFX2277580Listed by: EXP REALTY, LLC
