13987 Cabells Mill Dr, Centreville, VA 20120
Local realty services provided by:ERA OakCrest Realty, Inc.
Listed by: courtney stone
Office: pearson smith realty llc.
MLS#:VAFX2269068
Source:BRIGHTMLS
Price summary
- Price:$724,000
- Price per sq. ft.:$420.44
- Monthly HOA dues:$13.33
About this home
**Motivated seller! Complimentary seller paid 13-month home warranty for added confidence in your new home.
Welcome to Cabell’s Mill—a charming, tucked-away hamlet that feels peaceful and private while still being at the heart of it all, within the Chantilly High School Pyramid. This beautifully reimagined home, completely rebuilt after fire damage, offers the rare opportunity to enjoy brand-new construction within an established neighborhood. Every detail has been thoughtfully designed to blend modern comfort with timeless appeal.
The main level of this split-foyer home showcases a bright and open concept floor plan, where the kitchen, dining, and living spaces flow together seamlessly—an ideal setting for entertaining or gathering with family. The gourmet kitchen is brand new, featuring sleek finishes, abundant counter space, and room for everyone to gather around. Step outside to enjoy your morning coffee on the screened-in porch, or unwind at the end of the day in the private, fenced backyard. A redesigned layout creates a spacious new primary suite, complete with a full bathroom and a walk-in closet. A convenient half bath finishes this level.
The lower level offers versatility and comfort with three generously sized bedrooms that share a stylishly updated full bath. A thoughtfully placed laundry and mudroom connects directly to the two-car garage, which has also been recently finished, adding both function and polish.
Cabell’s Mill is perfectly situated between Fair Lakes and the 66/28 interchange, providing quick access to the 66 Express Lanes for easy commuting. Nature lovers will appreciate nearby Ellanor C. Lawnence Park with its winding trails and scenic views, while shopping, dining, and entertainment options are just minutes away. Cabell's Mill residents enjoy a low HOA, which is currently funding a new playground down the street. This home truly combines the tranquility of a quiet community with the convenience of Northern Virginia living.
Contact an agent
Home facts
- Year built:1982
- Listing ID #:VAFX2269068
- Added:51 day(s) ago
- Updated:November 14, 2025 at 08:40 AM
Rooms and interior
- Bedrooms:4
- Total bathrooms:3
- Full bathrooms:2
- Half bathrooms:1
- Living area:1,722 sq. ft.
Heating and cooling
- Cooling:Ceiling Fan(s), Central A/C
- Heating:Electric, Forced Air, Heat Pump - Electric BackUp
Structure and exterior
- Roof:Architectural Shingle
- Year built:1982
- Building area:1,722 sq. ft.
- Lot area:0.27 Acres
Schools
- High school:CHANTILLY
- Middle school:ROCKY RUN
- Elementary school:POPLAR TREE
Utilities
- Water:Public
- Sewer:Public Sewer
Finances and disclosures
- Price:$724,000
- Price per sq. ft.:$420.44
- Tax amount:$6,970 (2025)
New listings near 13987 Cabells Mill Dr
- New
 $305,000Active1 beds 1 baths831 sq. ft.
$305,000Active1 beds 1 baths831 sq. ft.5842 Orchard Hill Ct #5842, CLIFTON, VA 20124
MLS# VAFX2279104Listed by: CENTURY 21 NEW MILLENNIUM - Open Fri, 5 to 7pmNew
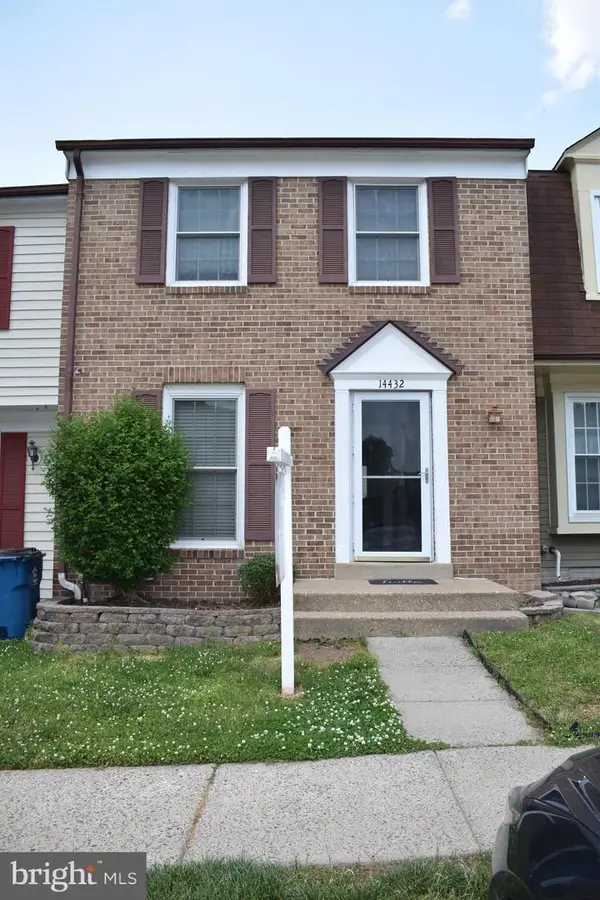 $519,999Active3 beds 4 baths1,216 sq. ft.
$519,999Active3 beds 4 baths1,216 sq. ft.14432 Four Chimney Dr, CENTREVILLE, VA 20120
MLS# VAFX2278764Listed by: SAMSON PROPERTIES - Open Sat, 1 to 3pmNew
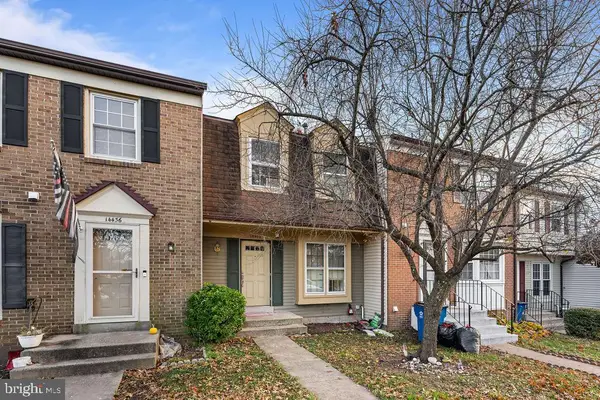 $490,000Active2 beds 3 baths1,102 sq. ft.
$490,000Active2 beds 3 baths1,102 sq. ft.14434 Salisbury Plain Ct, CENTREVILLE, VA 20120
MLS# VAFX2278710Listed by: SERHANT - Coming Soon
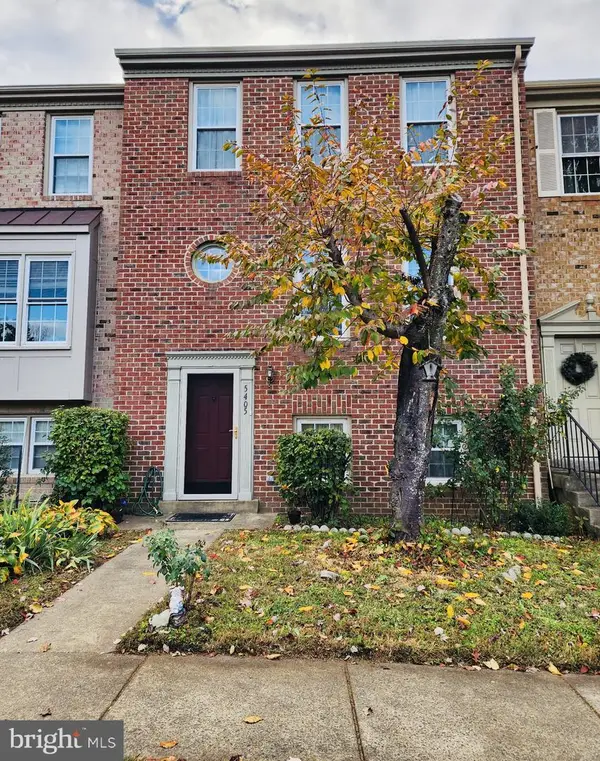 $539,900Coming Soon3 beds 3 baths
$539,900Coming Soon3 beds 3 baths5405 Middlebourne Ln, CENTREVILLE, VA 20120
MLS# VAFX2278460Listed by: SIGNATURE HOME REALTY LLC - New
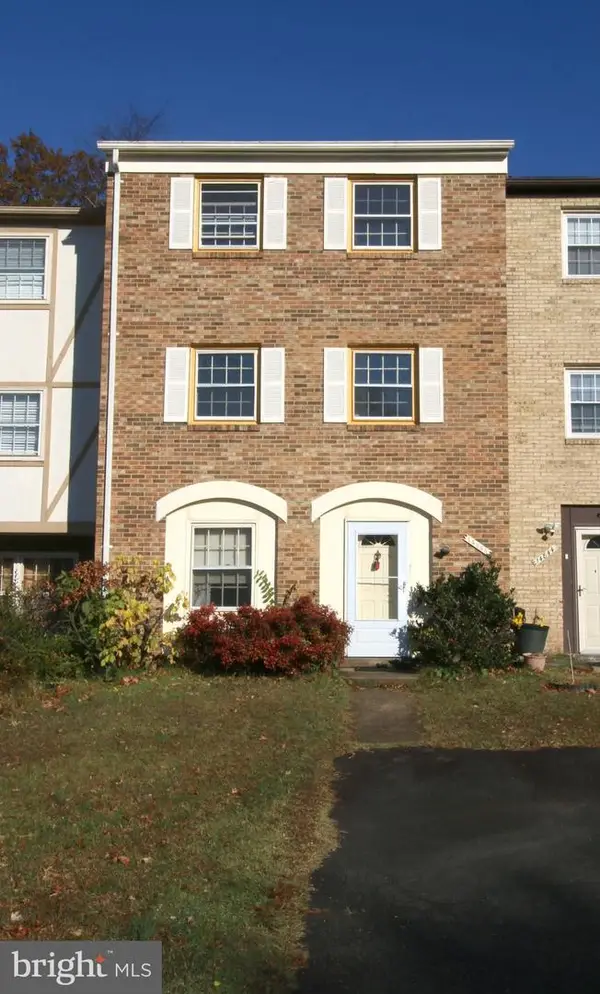 $409,000Active4 beds 4 baths1,240 sq. ft.
$409,000Active4 beds 4 baths1,240 sq. ft.14846 Haymarket Ln, CENTREVILLE, VA 20120
MLS# VAFX2278472Listed by: RE/MAX REAL ESTATE CONNECTIONS - Open Sat, 12 to 2pmNew
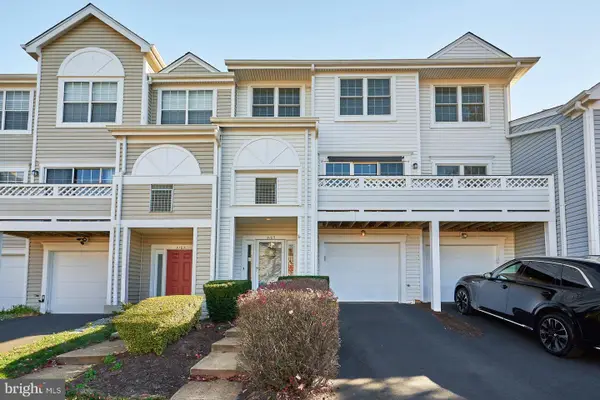 $475,000Active3 beds 3 baths1,692 sq. ft.
$475,000Active3 beds 3 baths1,692 sq. ft.5105 Wyndham Rose Cv #115, CENTREVILLE, VA 20120
MLS# VAFX2262614Listed by: SAMSON PROPERTIES - Coming Soon
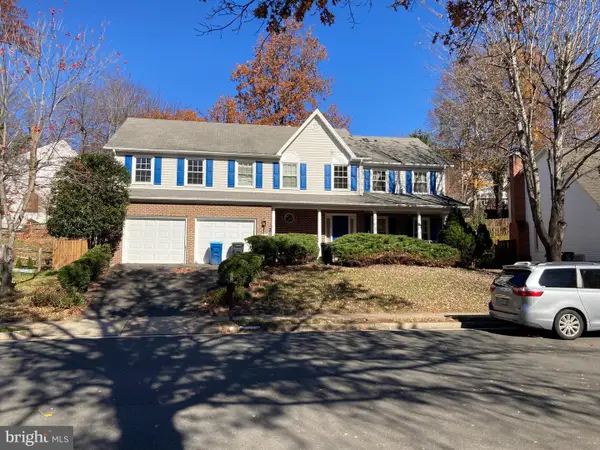 $899,999Coming Soon5 beds 4 baths
$899,999Coming Soon5 beds 4 baths13910 Stonefield Ln, CLIFTON, VA 20124
MLS# VAFX2278344Listed by: LAUER COMMERCIAL REAL ESTATE, LLC 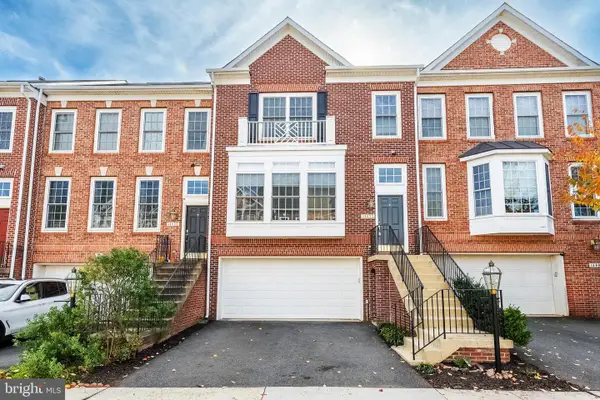 $675,000Pending4 beds 3 baths2,210 sq. ft.
$675,000Pending4 beds 3 baths2,210 sq. ft.14607 Illuminati Way, CENTREVILLE, VA 20120
MLS# VAFX2278136Listed by: COLDWELL BANKER REALTY- Open Sat, 1 to 4pmNew
 $455,000Active2 beds 3 baths1,346 sq. ft.
$455,000Active2 beds 3 baths1,346 sq. ft.14000 Grumble Jones Ct #b, CENTREVILLE, VA 20121
MLS# VAFX2277022Listed by: SAMSON PROPERTIES 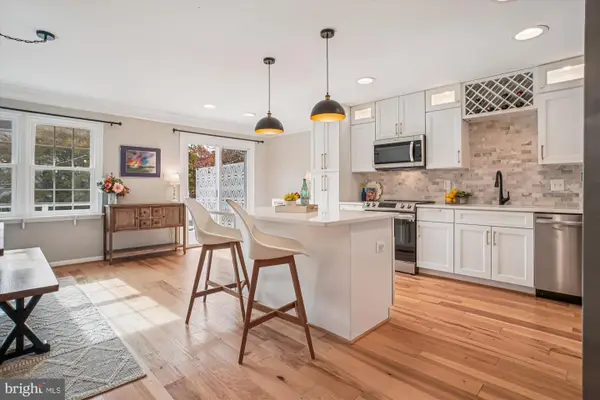 $625,000Pending3 beds 4 baths2,003 sq. ft.
$625,000Pending3 beds 4 baths2,003 sq. ft.14521 Creek Branch Ct, CENTREVILLE, VA 20120
MLS# VAFX2277580Listed by: EXP REALTY, LLC
