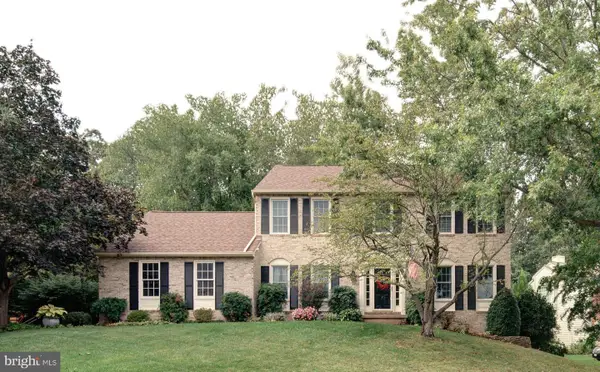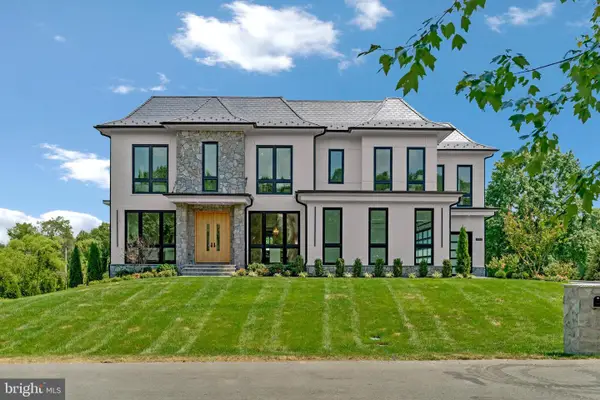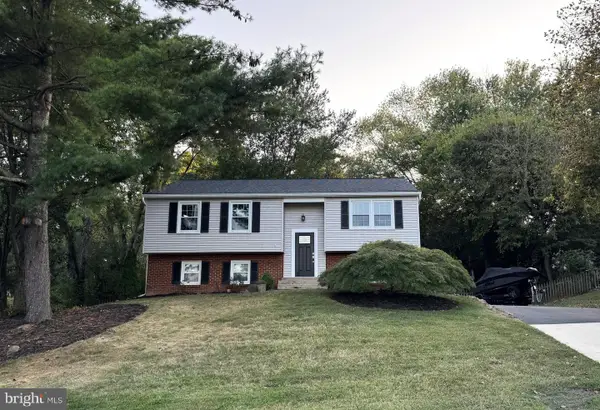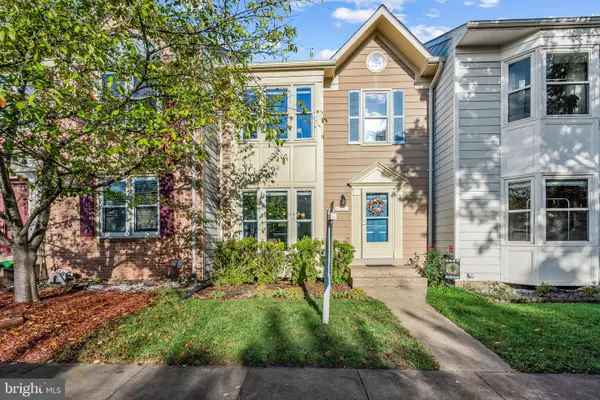14982 Gold Post Ct, Centreville, VA 20121
Local realty services provided by:ERA Valley Realty
14982 Gold Post Ct,Centreville, VA 20121
$975,000
- 4 Beds
- 4 Baths
- 3,344 sq. ft.
- Single family
- Active
Listed by:kaitlyn janai falstad
Office:kw metro center
MLS#:VAFX2268886
Source:BRIGHTMLS
Price summary
- Price:$975,000
- Price per sq. ft.:$291.57
About this home
Welcome home! Gorgeously renovated and expertly designed, this three-level residence combines an open, light-filled layout with luxurious finishes and a backyard retreat with your own in-ground pool! Gleaming hardwood floors and recessed lighting guide you through the main level, where the living room boasts floor-to-ceiling windows that fill the home with natural light. The renovated kitchen showcases stainless steel appliances including a sleek range hood, and an oversized island breakfast bar that flows seamlessly into the adjoining dining area and living room—making the home ideal for entertaining friends and family. Just beyond, the family room offers a dramatic vaulted ceiling and a cozy brick fireplace, creating a perfect space for gathering. A large laundry room with a utility sink and abundant storage completes this level. Rich hardwood flooring continues upstairs to the peaceful primary bedroom suite, featuring a large walk-in closet with a custom built-in system. The stunning updated en suite bathroom is a spa-like retreat, boasting an oversized, doorless shower with dual rainfall showerheads, a standalone soaking tub, and a wide double-sink vanity. Three additional bedrooms on this level are generously sized with ample closet space and ceiling fans, sharing a stylish hall bathroom with its own rainfall shower feature. The lower level provides an expansive and flexible recreation room with plenty of space for a private movie theater, playroom, or home gym. A versatile bonus room makes an ideal guest suite or quiet home office, accompanied by a third beautifully updated full bathroom. In the backyard you’ll discover your own private oasis with a stunning screened porch featuring skylights and a ceiling fan, offering year-round comfort for morning coffee or evening relaxation. From there, step onto the wooden deck with a built-in grilling station and down to the patio overlooking your amazing in-ground pool! The fully fenced, tree-lined backyard ensures both shade and privacy, creating a perfect setting for entertaining or unwinding in peace, while a large side yard provides you with additional space. This beautiful home is tucked into a quiet cul de sac in an established neighborhood with no HOA! Conveniently located just minutes to Giant, Trader Joe’s, Wegmans, Fair Lakes Shopping Center, Fair Oaks Mall, Fairfax Corner, Chantilly National Golf Club, Bull Run Regional Park, Historic Clifton, and Old Town Manassas. Enjoy quick access to Route 28, Route 29, I-66, and the Manassas Park VRE for easy commuting and traveling around Northern Virginia. Schedule a private tour of your gorgeous new home today!
Contact an agent
Home facts
- Year built:1984
- Listing ID #:VAFX2268886
- Added:4 day(s) ago
- Updated:September 29, 2025 at 10:43 PM
Rooms and interior
- Bedrooms:4
- Total bathrooms:4
- Full bathrooms:3
- Half bathrooms:1
- Living area:3,344 sq. ft.
Heating and cooling
- Cooling:Ceiling Fan(s), Central A/C
- Heating:Heat Pump(s), Natural Gas
Structure and exterior
- Year built:1984
- Building area:3,344 sq. ft.
Utilities
- Water:Public
- Sewer:Public Sewer
Finances and disclosures
- Price:$975,000
- Price per sq. ft.:$291.57
- Tax amount:$8,258 (2025)
New listings near 14982 Gold Post Ct
- Coming Soon
 $939,980Coming Soon5 beds 4 baths
$939,980Coming Soon5 beds 4 baths13633 Union Village Cir, CLIFTON, VA 20124
MLS# VAFX2270026Listed by: LPT REALTY, LLC - Coming Soon
 $1,025,000Coming Soon5 beds 3 baths
$1,025,000Coming Soon5 beds 3 baths15292 Surrey House Way, CENTREVILLE, VA 20120
MLS# VAFX2264876Listed by: SPRING HILL REAL ESTATE, LLC. - Coming Soon
 $3,985,000Coming Soon6 beds 10 baths
$3,985,000Coming Soon6 beds 10 baths5265 Chandley Farm Cir, CENTREVILLE, VA 20120
MLS# VAFX2267630Listed by: SAMSON PROPERTIES - Coming Soon
 $675,000Coming Soon4 beds 2 baths
$675,000Coming Soon4 beds 2 baths6230 Hidden Canyon Rd, CENTREVILLE, VA 20120
MLS# VAFX2269226Listed by: EXP REALTY, LLC - Coming SoonOpen Fri, 5 to 7pm
 $1,125,000Coming Soon5 beds 5 baths
$1,125,000Coming Soon5 beds 5 baths13824 Foggy Hills Ct, CLIFTON, VA 20124
MLS# VAFX2266244Listed by: KELLER WILLIAMS FAIRFAX GATEWAY - Coming Soon
 $799,850Coming Soon3 beds 3 baths
$799,850Coming Soon3 beds 3 baths13244 Maple Creek Ln, CENTREVILLE, VA 20120
MLS# VAFX2266014Listed by: LONG & FOSTER REAL ESTATE, INC. - New
 $339,500Active2 beds 2 baths1,038 sq. ft.
$339,500Active2 beds 2 baths1,038 sq. ft.14313 Climbing Rose Way #105, CENTREVILLE, VA 20121
MLS# VAFX2269318Listed by: SMART REALTY, LLC  $615,000Pending3 beds 4 baths2,180 sq. ft.
$615,000Pending3 beds 4 baths2,180 sq. ft.5124 Glen Meadow Dr, CENTREVILLE, VA 20120
MLS# VAFX2267376Listed by: KW UNITED- New
 $760,000Active4 beds 3 baths1,722 sq. ft.
$760,000Active4 beds 3 baths1,722 sq. ft.13987 Cabells Mill Dr, CENTREVILLE, VA 20120
MLS# VAFX2269068Listed by: PEARSON SMITH REALTY LLC
