13560 Northbourne Dr, CENTREVILLE, VA 20120
Local realty services provided by:ERA OakCrest Realty, Inc.
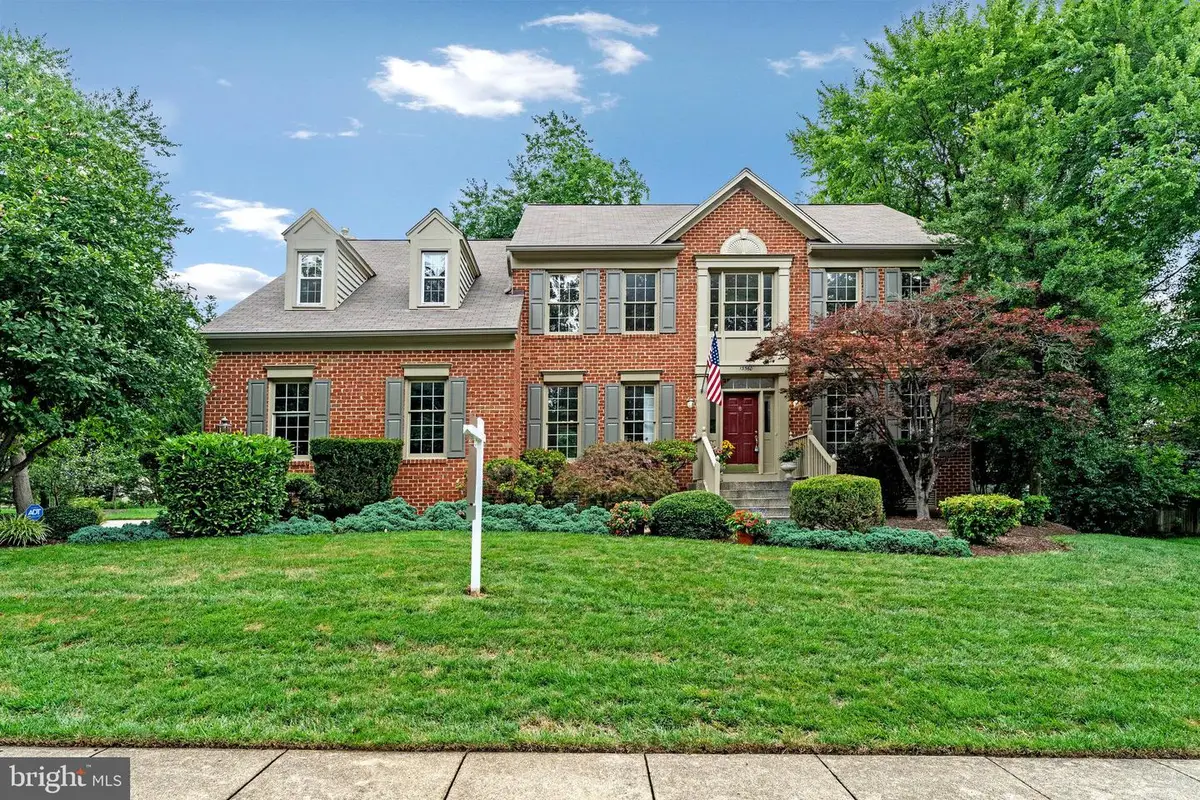


13560 Northbourne Dr,CENTREVILLE, VA 20120
$1,187,900
- 4 Beds
- 4 Baths
- 3,090 sq. ft.
- Single family
- Pending
Listed by:terri b lahlou
Office:century 21 new millennium
MLS#:VAFX2254518
Source:BRIGHTMLS
Price summary
- Price:$1,187,900
- Price per sq. ft.:$384.43
- Monthly HOA dues:$57
About this home
Welcome to 13560 Northbourne Drive – A Beautifully Updated Home near Fair Lakes!
This ORIGINAL one owner, impeccably maintained three-level home offers the perfect combination of space, style, and an unbeatable location. Featuring 4 spacious bedrooms, 3.5 bathrooms, and an attached 2-car garage, this residence is thoughtfully designed for comfortable, modern living. Freshly painted throughout, with all carpet removed and replaced with stylish luxury vinyl plank flooring, it’s truly move-in ready.
Enter through a dramatic two-story foyer featuring front and rear staircases, and enjoy the freshly refinished hardwood floors that flow through the foyer and kitchen. The heart of the home is the expansive kitchen—complete with a center island, generous table space, and open to the family room with a cozy gas stone fireplace. Whether you're hosting a gathering or enjoying a quiet night in, the adjoining living and dining rooms offer ideal spaces for entertaining and relaxing. Step outside to a large freshly painted multi-level deck—perfect for morning coffee or evening get-togethers.
Need a dedicated workspace? The main-level bonus room is ideal for a home office or study.
Upstairs, retreat to the spacious primary suite featuring a generous sitting area, perfect for reading or relaxing, and a spa-like en suite bath with a soaking tub and separate shower. The convenient bedroom-level laundry includes a washer and dryer. The upper level also offers a second bedroom with its own private full bath—perfect for guests or multigenerational living—plus two additional bedrooms and a third full bathroom.
The unfinished lower level provides over 1,200 square feet of additional space with endless potential—create a recreation room, home gym, guest suite, or all of the above.
Located in the desirable Hawthorne Forest community near Fair Lakes, this home is just minutes from premier shopping, dining, and entertainment, with easy access to I-66, Route 50, and Fairfax County Parkway. Commuting throughout Northern Virginia and the D.C. metro area is a breeze.
Don’t miss your opportunity to own this beautifully updated, move-in-ready home in one of Fairfax’s most sought-after neighborhoods!
Contact an agent
Home facts
- Year built:1993
- Listing Id #:VAFX2254518
- Added:30 day(s) ago
- Updated:August 15, 2025 at 07:30 AM
Rooms and interior
- Bedrooms:4
- Total bathrooms:4
- Full bathrooms:3
- Half bathrooms:1
- Living area:3,090 sq. ft.
Heating and cooling
- Cooling:Central A/C, Zoned
- Heating:Forced Air, Natural Gas, Zoned
Structure and exterior
- Roof:Shingle
- Year built:1993
- Building area:3,090 sq. ft.
- Lot area:0.31 Acres
Schools
- High school:CHANTILLY
Utilities
- Water:Public
- Sewer:Public Sewer
Finances and disclosures
- Price:$1,187,900
- Price per sq. ft.:$384.43
- Tax amount:$12,218 (2025)
New listings near 13560 Northbourne Dr
- Coming Soon
 $510,000Coming Soon3 beds 3 baths
$510,000Coming Soon3 beds 3 baths6771 Stone Maple Ter, CENTREVILLE, VA 20121
MLS# VAFX2260432Listed by: ROSS REAL ESTATE - Coming Soon
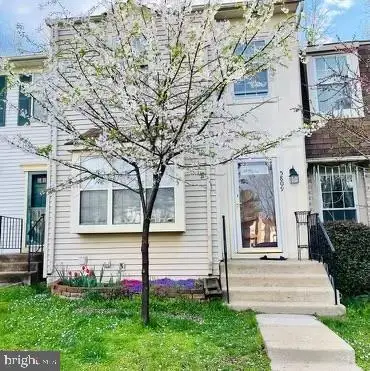 $576,999Coming Soon3 beds 3 baths
$576,999Coming Soon3 beds 3 baths5809 Waterdale Ct, CENTREVILLE, VA 20121
MLS# VAFX2260006Listed by: LIVEWELL REALTY - Coming Soon
 $525,000Coming Soon4 beds 4 baths
$525,000Coming Soon4 beds 4 baths14417 Salisbury Plain Ct, CENTREVILLE, VA 20120
MLS# VAFX2261696Listed by: KELLER WILLIAMS FAIRFAX GATEWAY - Coming Soon
 $565,000Coming Soon2 beds 2 baths
$565,000Coming Soon2 beds 2 baths13863 Laura Ratcliff Ct, CENTREVILLE, VA 20121
MLS# VAFX2261466Listed by: SAMSON PROPERTIES - New
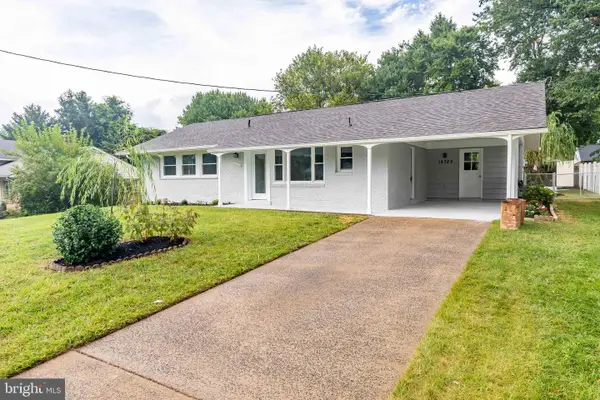 $569,900Active3 beds 2 baths1,092 sq. ft.
$569,900Active3 beds 2 baths1,092 sq. ft.14722 Braddock Rd, CENTREVILLE, VA 20120
MLS# VAFX2261444Listed by: FIRST AMERICAN REAL ESTATE - New
 $679,900Active4 beds 4 baths1,690 sq. ft.
$679,900Active4 beds 4 baths1,690 sq. ft.5001 Greenhouse Ter, CENTREVILLE, VA 20120
MLS# VAFX2261428Listed by: TTR SOTHEBYS INTERNATIONAL REALTY - Coming Soon
 $750,000Coming Soon3 beds 4 baths
$750,000Coming Soon3 beds 4 baths5600 Rocky Run Dr, CENTREVILLE, VA 20120
MLS# VAFX2261384Listed by: EXP REALTY, LLC - Open Sat, 2 to 4pmNew
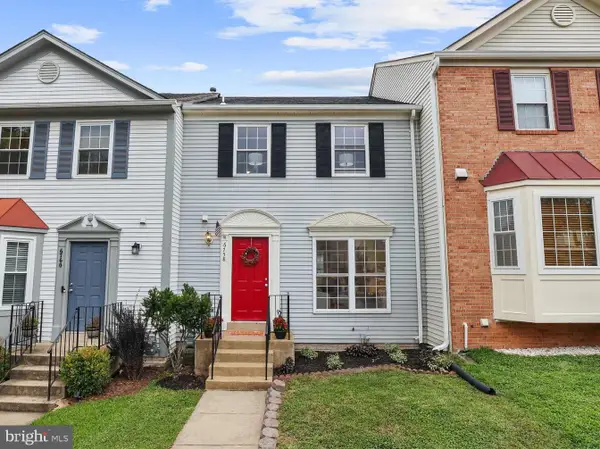 $527,000Active3 beds 4 baths1,960 sq. ft.
$527,000Active3 beds 4 baths1,960 sq. ft.6758 Rockledge Pl, CENTREVILLE, VA 20121
MLS# VAFX2261200Listed by: LONG & FOSTER REAL ESTATE, INC. - Open Sun, 1 to 3pmNew
 $925,000Active4 beds 4 baths3,510 sq. ft.
$925,000Active4 beds 4 baths3,510 sq. ft.6203 Otter Run Rd, CLIFTON, VA 20124
MLS# VAFX2257928Listed by: SAMSON PROPERTIES - Coming Soon
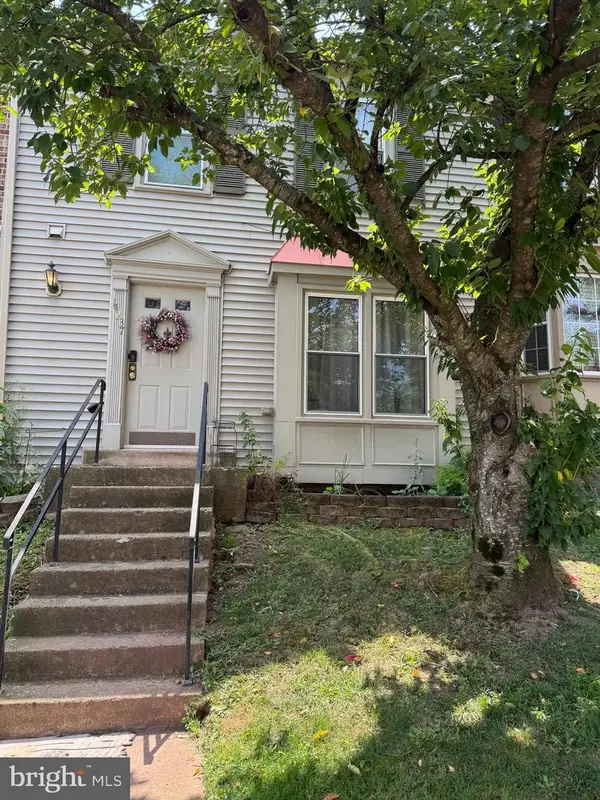 $510,000Coming Soon3 beds 4 baths
$510,000Coming Soon3 beds 4 baths14237 Heritage Crossing Ln, CENTREVILLE, VA 20120
MLS# VAFX2261212Listed by: EPIC REALTY, LLC.
