5600 Rocky Run Dr, Centreville, VA 20120
Local realty services provided by:ERA Cole Realty
Listed by:alan degracia
Office:exp realty, llc.
MLS#:VAFX2261384
Source:BRIGHTMLS
Sorry, we are unable to map this address
Price summary
- Price:$765,000
About this home
Welcome to your dream home in the highly sought-after Rocky Run community! This charming Colonial-style residence seamlessly blends comfort and functionality, making it the perfect retreat for families and entertainers alike.
With 3 spacious bedrooms and 3.5 bathrooms, you'll find ample room for relaxation and gatherings. The inviting living area, highlighted by a cozy fireplace, sets the scene for memorable moments, whether it’s cozying up on a chilly evening or hosting friends and family. The well-appointed kitchen awaits your culinary creativity, while the exterior entrance to the basement provides convenient access for storage or future enhancements.
Step outside to your peaceful 0.26-acre lot, a perfect canvas for gardening, play, or enjoying the serene outdoors. The attached front-entry garage offers space for two vehicles, ensuring convenience is always within reach. Built in 1987, this home wonderfully combines classic charm with modern living, fostering a warm and welcoming atmosphere within a vibrant community.
Ideally located, you’ll enjoy quick access to Route 66, Vienna Metro Station, I-495, and the dynamic energy of Washington, D.C. Explore nearby attractions such as the Steven F. Udvar-Hazy Center, Bull Run Regional Park, The Winery at Bull Run, and 2 Silos Brewery. Enjoy entertainment at the Cinemark Theater in Centreville or take the family for a fun day at Fun Land Amusement Park or Monster Mini Golf. With essential grocery options like Giant, Wegmans, Costco, and Aldi just minutes away, daily living is a breeze.
Indulge in a variety of local dining options, from Taco Chinoz & Bar, and Ciao Osteria to the popular Hankki, Sweetwater Tavern, and Lazy Dog. You’ll also find nearby Starbucks and Sheila Bakery for your coffee and sweet cravings.
List of Updates:
Garage door (2016), Master bath (2017), Roofing (2017), Main level hardwood floors (2021), Dishwasher (2021), Gas stove (2021), Microwave (2021), Front door (2022), Water heater (2023), New carpet (2025).
Families will love the highly regarded local school district, with Deer Park Elementary, Stone Middle School, and Westfield High School in close proximity. Don’t miss this rare opportunity to make this delightful property your own—schedule a tour today and envision the life that awaits you here!
Contact an agent
Home facts
- Year built:1987
- Listing ID #:VAFX2261384
- Added:53 day(s) ago
- Updated:October 05, 2025 at 05:56 AM
Rooms and interior
- Bedrooms:3
- Total bathrooms:4
- Full bathrooms:3
- Half bathrooms:1
Heating and cooling
- Cooling:Central A/C
- Heating:Forced Air, Natural Gas
Structure and exterior
- Year built:1987
Schools
- High school:WESTFIELD
- Middle school:STONE
- Elementary school:DEER PARK
Utilities
- Water:Public
- Sewer:Public Sewer
Finances and disclosures
- Price:$765,000
- Tax amount:$8,258 (2025)
New listings near 5600 Rocky Run Dr
- Coming Soon
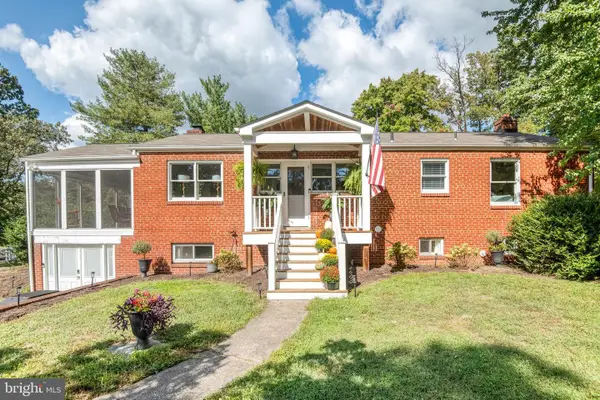 $900,000Coming Soon3 beds 2 baths
$900,000Coming Soon3 beds 2 baths5527 Wharton Ln, CENTREVILLE, VA 20120
MLS# VAFX2273034Listed by: PEARSON SMITH REALTY, LLC - Coming Soon
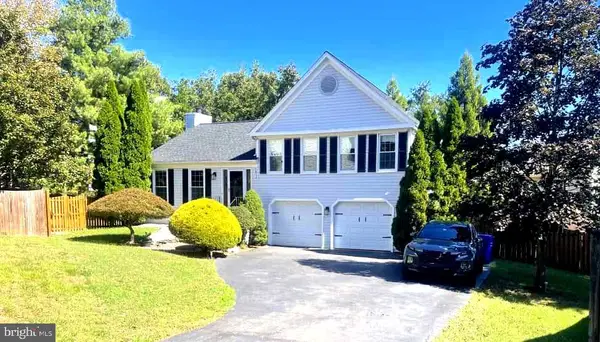 $749,900Coming Soon3 beds 3 baths
$749,900Coming Soon3 beds 3 baths5834 Stone Ridge Dr, CENTREVILLE, VA 20120
MLS# VAFX2270324Listed by: SPRING HILL REAL ESTATE, LLC. - Coming Soon
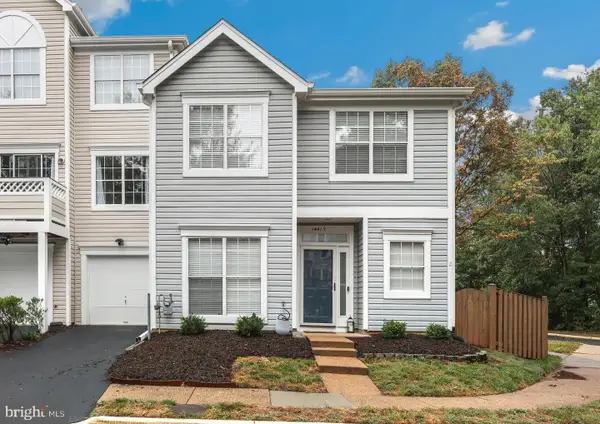 $515,000Coming Soon3 beds 3 baths
$515,000Coming Soon3 beds 3 baths14415 Glencrest Cir #112, CENTREVILLE, VA 20120
MLS# VAFX2272722Listed by: REDFIN CORPORATION - New
 $368,000Active2 beds 2 baths971 sq. ft.
$368,000Active2 beds 2 baths971 sq. ft.13678 Orchard Dr #3678, CLIFTON, VA 20124
MLS# VAFX2267500Listed by: FAIRFAX REALTY - Coming Soon
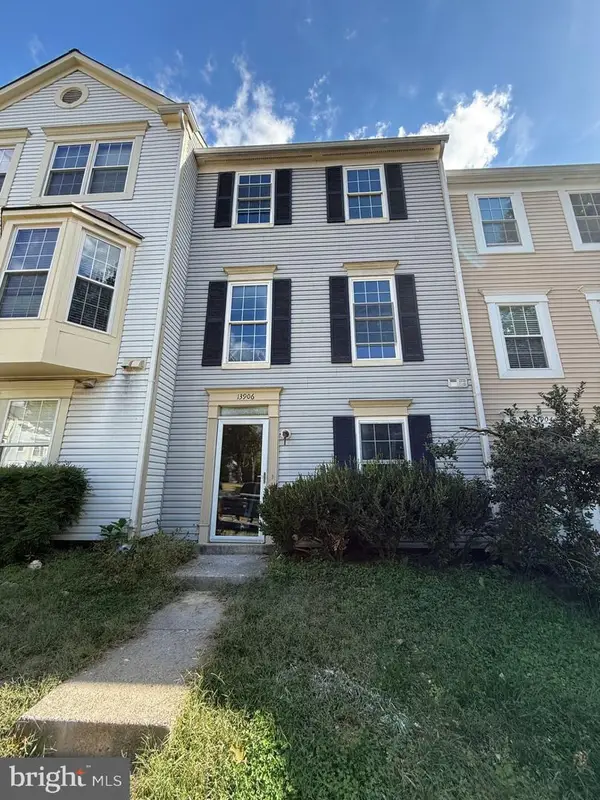 $524,990Coming Soon3 beds 3 baths
$524,990Coming Soon3 beds 3 baths13906 Big Yankee Ln, CENTREVILLE, VA 20121
MLS# VAFX2272854Listed by: LPT REALTY, LLC - New
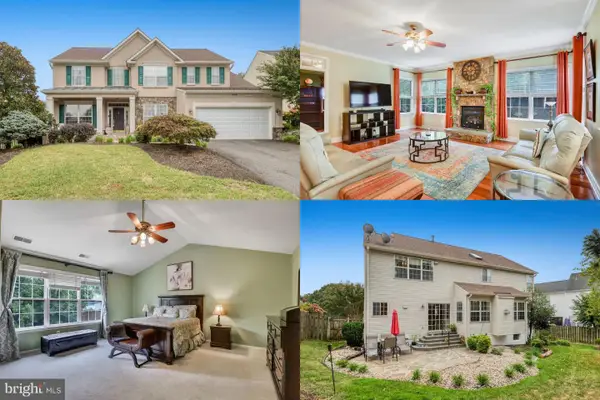 $925,000Active4 beds 4 baths4,075 sq. ft.
$925,000Active4 beds 4 baths4,075 sq. ft.14506 Crim Station Rd, CENTREVILLE, VA 20121
MLS# VAFX2272834Listed by: KELLER WILLIAMS REALTY - Coming Soon
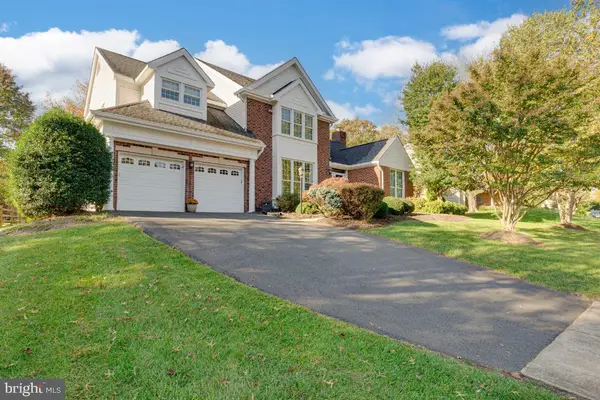 $1,100,000Coming Soon4 beds 4 baths
$1,100,000Coming Soon4 beds 4 baths15181 Stillfield Pl, CENTREVILLE, VA 20120
MLS# VAFX2272716Listed by: RE/MAX GATEWAY, LLC - Open Sun, 12 to 4pmNew
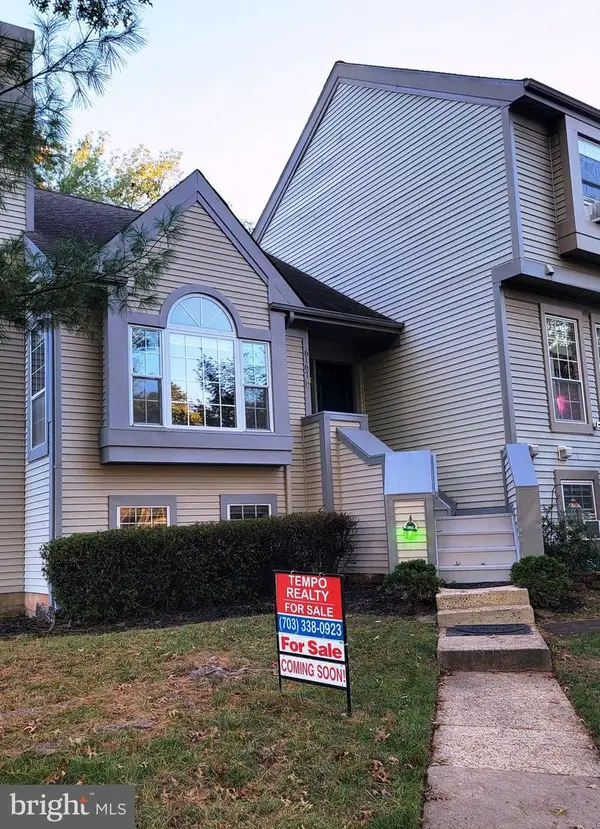 $550,000Active3 beds 3 baths1,118 sq. ft.
$550,000Active3 beds 3 baths1,118 sq. ft.6167 Stonepath Cir, CENTREVILLE, VA 20120
MLS# VAFX2268920Listed by: TEMPO REALTY 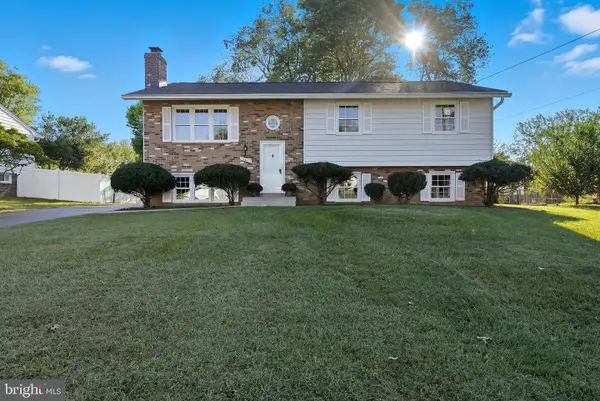 $640,000Pending3 beds 3 baths1,896 sq. ft.
$640,000Pending3 beds 3 baths1,896 sq. ft.14615 Baugher Dr, CENTREVILLE, VA 20120
MLS# VAFX2269156Listed by: CENTURY 21 NEW MILLENNIUM- Coming Soon
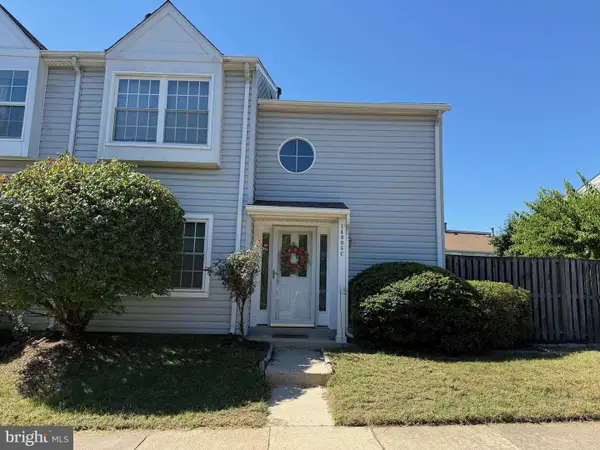 $479,900Coming Soon2 beds 3 baths
$479,900Coming Soon2 beds 3 baths14005-c Grumble Jones Ct, CENTREVILLE, VA 20121
MLS# VAFX2272056Listed by: PEARSON SMITH REALTY, LLC
