14417 Salisbury Plain Ct, Centreville, VA 20120
Local realty services provided by:Mountain Realty ERA Powered
14417 Salisbury Plain Ct,Centreville, VA 20120
$525,000
- 4 Beds
- 4 Baths
- 1,824 sq. ft.
- Townhouse
- Pending
Listed by:joseph l dettor
Office:keller williams fairfax gateway
MLS#:VAFX2261696
Source:BRIGHTMLS
Price summary
- Price:$525,000
- Price per sq. ft.:$287.83
- Monthly HOA dues:$89
About this home
Welcome to this beautifully maintained 3-level end-unit townhome in the highly sought-after Newgate community. Offering 4 spacious bedrooms, 2 full baths, and 2 half baths, this home blends modern updates with everyday comfort. The heart of the home is the stunning, updated gourmet kitchen—complete with premium finishes, sleek cabinetry, and ample counter space—perfect for both casual meals and dinner parties. Natural light pours into the bright and open living spaces, highlighting the home’s warm, inviting feel. The primary suite offers a peaceful retreat, while the additional bedrooms provide flexibility for guests, a home office, or hobbies. The finished lower level features an egress window that fills the space with daylight, making it a comfortable spot for a rec room, gym, or bedroom. Enjoy the perks of end-unit living—extra privacy, more windows, and a larger yard—plus a prime location close to shopping, dining, parks, and commuter routes. In Newgate, you’ll also appreciate the community amenities and the friendly neighborhood atmosphere. This is the one you’ve been waiting for—move-in ready, stylish, and in a location that checks every box.
Contact an agent
Home facts
- Year built:1986
- Listing ID #:VAFX2261696
- Added:51 day(s) ago
- Updated:October 05, 2025 at 07:35 AM
Rooms and interior
- Bedrooms:4
- Total bathrooms:4
- Full bathrooms:2
- Half bathrooms:2
- Living area:1,824 sq. ft.
Heating and cooling
- Cooling:Central A/C
- Heating:Forced Air, Natural Gas
Structure and exterior
- Roof:Asphalt
- Year built:1986
- Building area:1,824 sq. ft.
- Lot area:0.05 Acres
Schools
- High school:WESTFIELD
- Middle school:STONE
- Elementary school:LONDON TOWNE
Utilities
- Water:Public
- Sewer:Public Sewer
Finances and disclosures
- Price:$525,000
- Price per sq. ft.:$287.83
- Tax amount:$5,397 (2025)
New listings near 14417 Salisbury Plain Ct
- Coming Soon
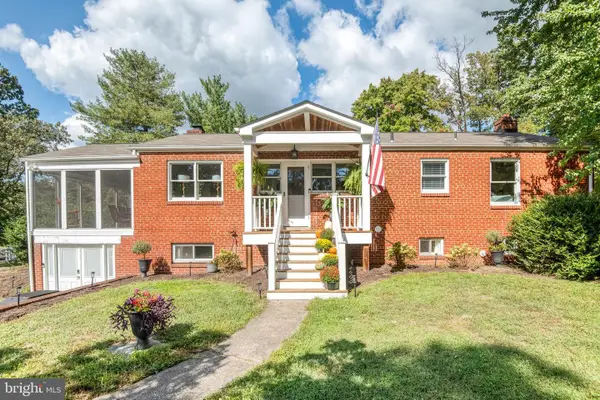 $900,000Coming Soon3 beds 2 baths
$900,000Coming Soon3 beds 2 baths5527 Wharton Ln, CENTREVILLE, VA 20120
MLS# VAFX2273034Listed by: PEARSON SMITH REALTY, LLC - Coming Soon
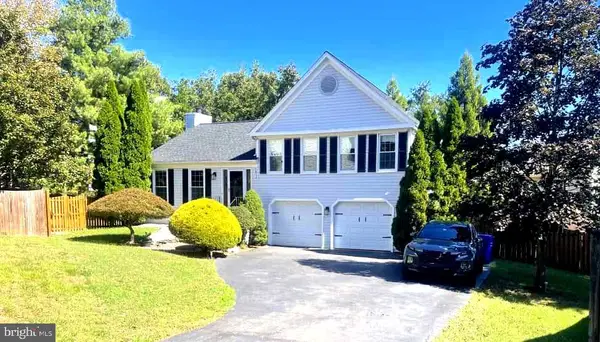 $749,900Coming Soon3 beds 3 baths
$749,900Coming Soon3 beds 3 baths5834 Stone Ridge Dr, CENTREVILLE, VA 20120
MLS# VAFX2270324Listed by: SPRING HILL REAL ESTATE, LLC. - Coming Soon
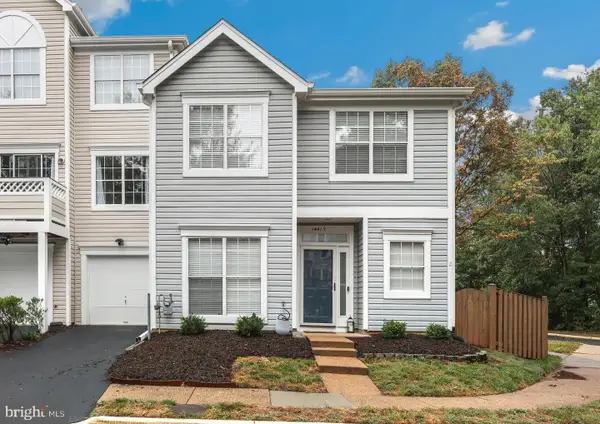 $515,000Coming Soon3 beds 3 baths
$515,000Coming Soon3 beds 3 baths14415 Glencrest Cir #112, CENTREVILLE, VA 20120
MLS# VAFX2272722Listed by: REDFIN CORPORATION - New
 $368,000Active2 beds 2 baths971 sq. ft.
$368,000Active2 beds 2 baths971 sq. ft.13678 Orchard Dr #3678, CLIFTON, VA 20124
MLS# VAFX2267500Listed by: FAIRFAX REALTY - Coming Soon
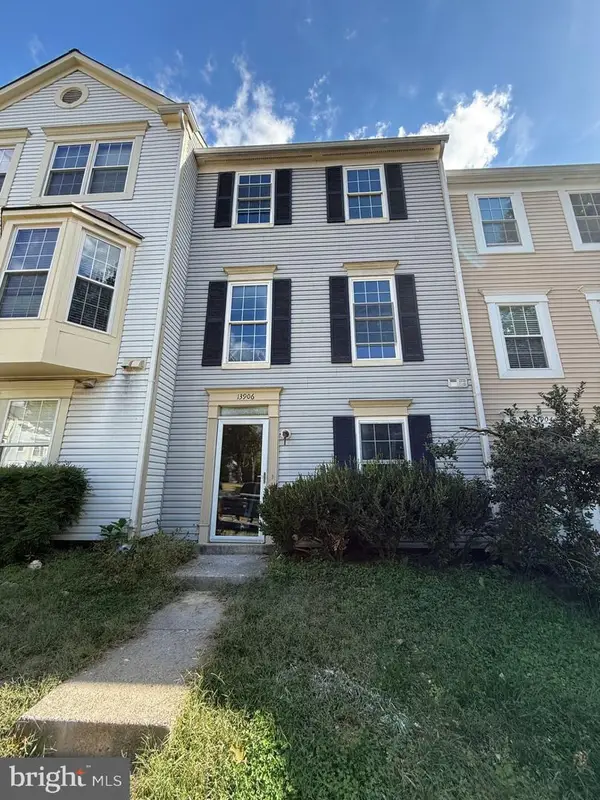 $524,990Coming Soon3 beds 3 baths
$524,990Coming Soon3 beds 3 baths13906 Big Yankee Ln, CENTREVILLE, VA 20121
MLS# VAFX2272854Listed by: LPT REALTY, LLC - New
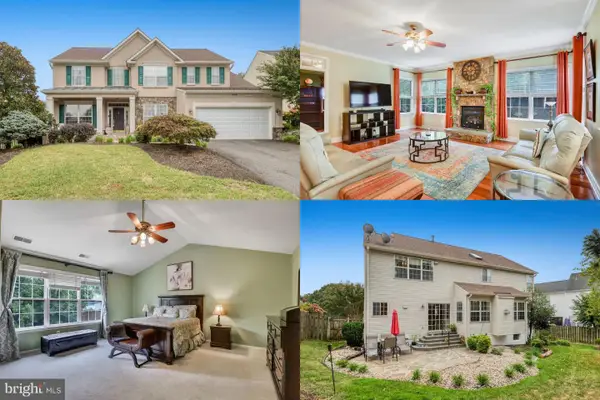 $925,000Active4 beds 4 baths4,075 sq. ft.
$925,000Active4 beds 4 baths4,075 sq. ft.14506 Crim Station Rd, CENTREVILLE, VA 20121
MLS# VAFX2272834Listed by: KELLER WILLIAMS REALTY - Coming Soon
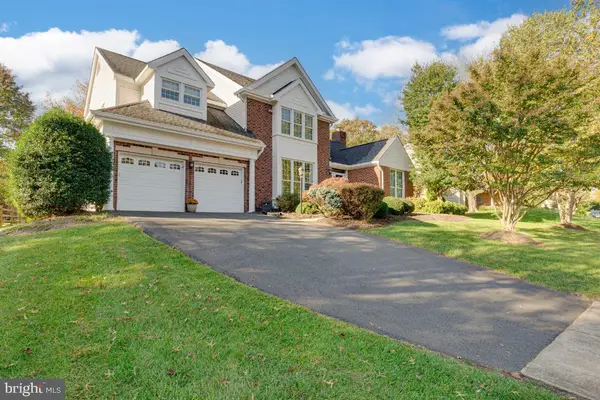 $1,100,000Coming Soon4 beds 4 baths
$1,100,000Coming Soon4 beds 4 baths15181 Stillfield Pl, CENTREVILLE, VA 20120
MLS# VAFX2272716Listed by: RE/MAX GATEWAY, LLC - Open Sun, 12 to 4pmNew
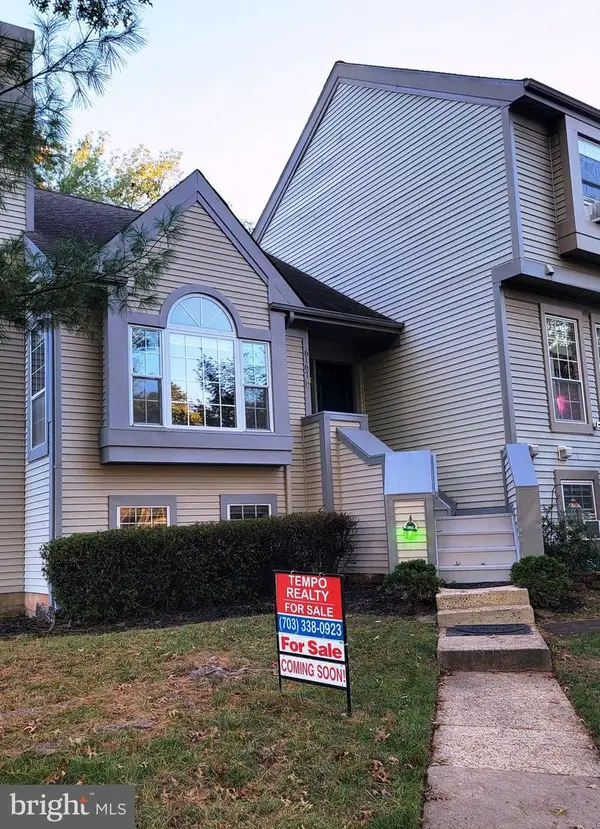 $550,000Active3 beds 3 baths1,118 sq. ft.
$550,000Active3 beds 3 baths1,118 sq. ft.6167 Stonepath Cir, CENTREVILLE, VA 20120
MLS# VAFX2268920Listed by: TEMPO REALTY 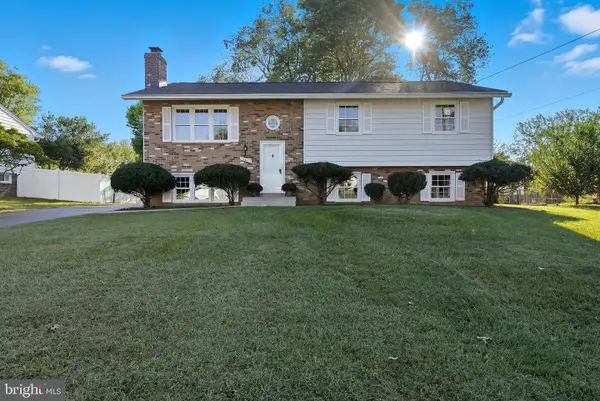 $640,000Pending3 beds 3 baths1,896 sq. ft.
$640,000Pending3 beds 3 baths1,896 sq. ft.14615 Baugher Dr, CENTREVILLE, VA 20120
MLS# VAFX2269156Listed by: CENTURY 21 NEW MILLENNIUM- Coming Soon
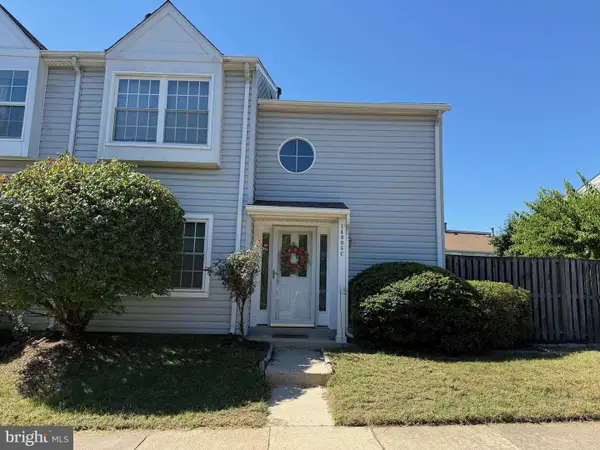 $479,900Coming Soon2 beds 3 baths
$479,900Coming Soon2 beds 3 baths14005-c Grumble Jones Ct, CENTREVILLE, VA 20121
MLS# VAFX2272056Listed by: PEARSON SMITH REALTY, LLC
