13573 Dianthus Ct, CENTREVILLE, VA 20120
Local realty services provided by:Mountain Realty ERA Powered
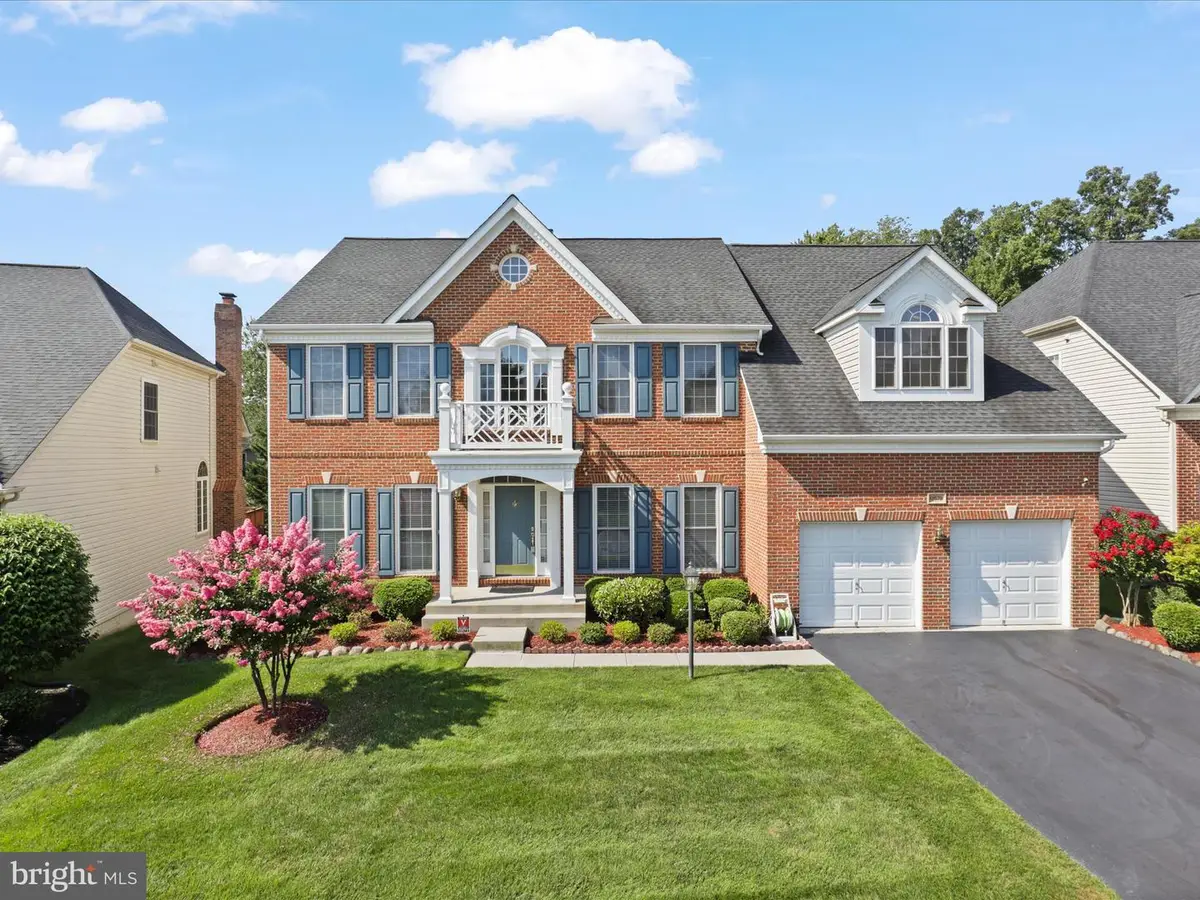
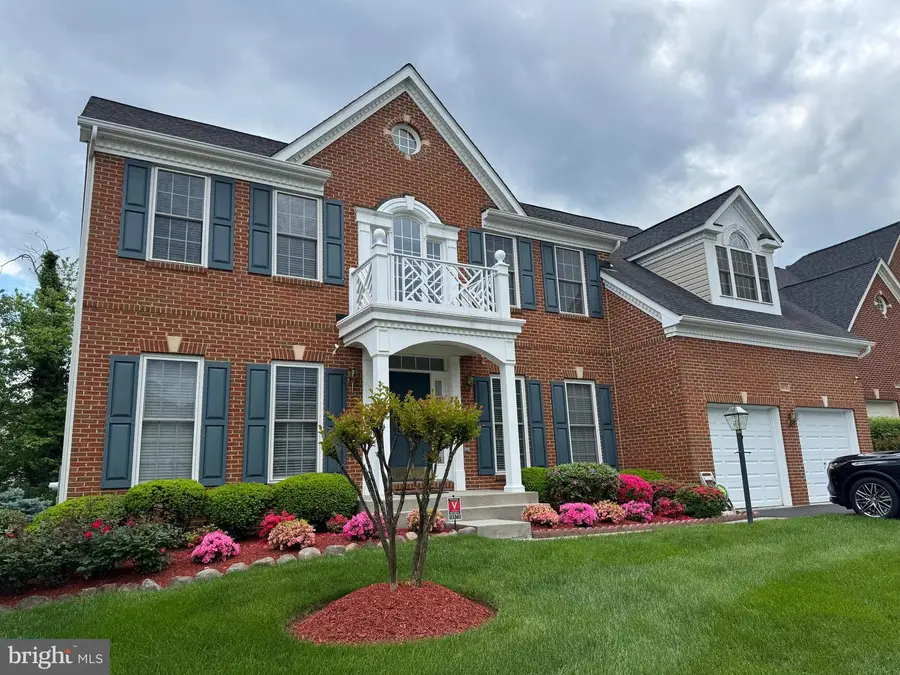
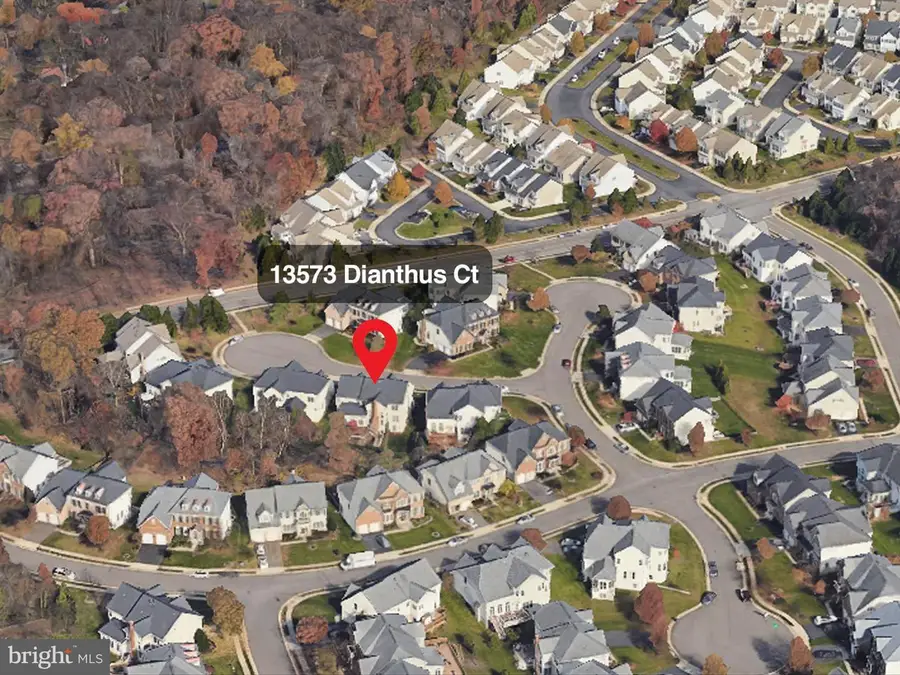
13573 Dianthus Ct,CENTREVILLE, VA 20120
$1,300,000
- 5 Beds
- 5 Baths
- 5,084 sq. ft.
- Single family
- Pending
Listed by:grace kim
Office:grace home realty & investment
MLS#:VAFX2257472
Source:BRIGHTMLS
Price summary
- Price:$1,300,000
- Price per sq. ft.:$255.7
- Monthly HOA dues:$96
About this home
Multiple Offers Received!! No more showing. Welcome to this well-maintained, beautiful colonial in Faircrest Community. The home boasts elegance, comfort, and ample space for luxurious living. See the professionally landscaped prime lot in cul-de-sac. Stepping through the front door, you will find the grandeur of the two-story foyer adorned with wainscoting sets. The heart of the home is the large chef’s kitchen. It opens up to a huge sunroom, perfect for culinary adventures and family gatherings, and the sunroom leads to a newly built deck, offering the ideal spot to unwind and bask in the beauty of the tree-lined backyard. The inviting family room features a vaulted two-story ceiling with floor-to-ceiling stone fireplace and large windows. Entertain with the formal dining room, while the butler's pantry provides convenience and sophistication for hosting guests. The spacious home office makes you work efficiently. Additional highlights of the main level include a big laundry room with a utility sink & cabinetry ensuring practicality and convenience. Ascending to the upper level, retreat to the primary suite, which features a spacious walk-in closet and a large bathroom. The bathroom is indulged with dual vanities, a rejuvenating soaking tub, and a separate shower, providing luxury and comfort. Enjoy a spacious en-suite bedroom, alongside two additional bedrooms and a full bathroom. The fully finished lower-level walkout beckons with a media room, a wet bar, and spacious recreation room, ideal for gatherings and leisure activities. A guest suite offers versatility of living. Recent updates include NEW triple Renox HVAC for 3 separate levels, New Water Heater, New Roof, and New top-of-the-line appliances. Hardwood floors throughout for the entire level. This house offers a lifestyle of unparalleled comfort and sophistication. Come and see the beauty and value!!
Contact an agent
Home facts
- Year built:2006
- Listing Id #:VAFX2257472
- Added:31 day(s) ago
- Updated:August 21, 2025 at 07:26 AM
Rooms and interior
- Bedrooms:5
- Total bathrooms:5
- Full bathrooms:4
- Half bathrooms:1
- Living area:5,084 sq. ft.
Heating and cooling
- Cooling:Ceiling Fan(s), Central A/C
- Heating:Forced Air, Natural Gas
Structure and exterior
- Roof:Architectural Shingle
- Year built:2006
- Building area:5,084 sq. ft.
- Lot area:0.18 Acres
Utilities
- Water:Public
- Sewer:Public Sewer
Finances and disclosures
- Price:$1,300,000
- Price per sq. ft.:$255.7
- Tax amount:$12,105 (2025)
New listings near 13573 Dianthus Ct
- Coming Soon
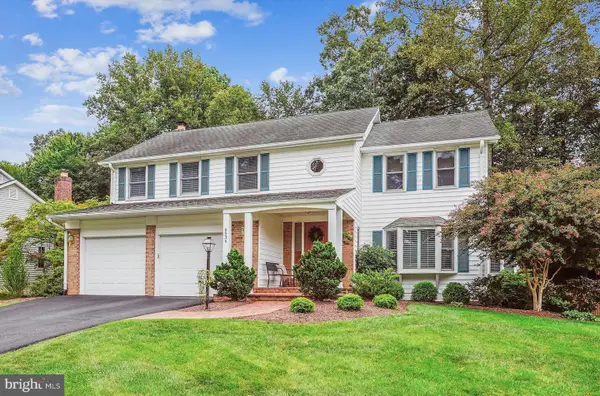 $925,000Coming Soon4 beds 4 baths
$925,000Coming Soon4 beds 4 baths6536 Rockland Dr, CLIFTON, VA 20124
MLS# VAFX2262628Listed by: EXP REALTY, LLC - Coming Soon
 $360,000Coming Soon3 beds 3 baths
$360,000Coming Soon3 beds 3 baths14401 Cool Oak Ln, CENTREVILLE, VA 20121
MLS# VAFX2262994Listed by: REALTY ONE GROUP CAPITAL - Open Sun, 1 to 3pmNew
 $950,000Active5 beds 4 baths3,445 sq. ft.
$950,000Active5 beds 4 baths3,445 sq. ft.5512 Newhall Ct, CENTREVILLE, VA 20120
MLS# VAFX2262310Listed by: TTR SOTHEBYS INTERNATIONAL REALTY - Coming Soon
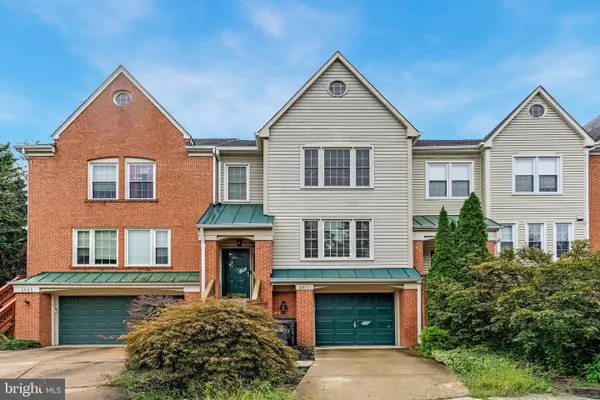 $635,000Coming Soon3 beds 4 baths
$635,000Coming Soon3 beds 4 baths6411 Knapsack Ln, CENTREVILLE, VA 20121
MLS# VAFX2262324Listed by: RE/MAX ALLEGIANCE - Coming SoonOpen Sat, 11am to 2pm
 $449,900Coming Soon3 beds 3 baths
$449,900Coming Soon3 beds 3 baths13920 Baton Rouge Ct, CENTREVILLE, VA 20121
MLS# VAFX2262772Listed by: THE AGENCY DC - Open Sun, 1 to 4pmNew
 $635,000Active3 beds 3 baths2,179 sq. ft.
$635,000Active3 beds 3 baths2,179 sq. ft.14203 Glade Spring Dr, CENTREVILLE, VA 20121
MLS# VAFX2261954Listed by: KELLER WILLIAMS REALTY - Coming Soon
 $785,900Coming Soon3 beds 4 baths
$785,900Coming Soon3 beds 4 baths5572 Cedar Break Dr, CENTREVILLE, VA 20120
MLS# VAFX2262138Listed by: RE/MAX DISTINCTIVE REAL ESTATE, INC. - Open Sat, 12 to 2pmNew
 $490,000Active3 beds 3 baths1,518 sq. ft.
$490,000Active3 beds 3 baths1,518 sq. ft.14456 Glencrest Cir #68, CENTREVILLE, VA 20120
MLS# VAFX2262244Listed by: EXP REALTY, LLC - New
 $585,000Active3 beds 4 baths1,990 sq. ft.
$585,000Active3 beds 4 baths1,990 sq. ft.6802 Kerrywood Cir, CENTREVILLE, VA 20121
MLS# VAFX2262536Listed by: KELLER WILLIAMS REALTY - Open Sat, 12 to 2pmNew
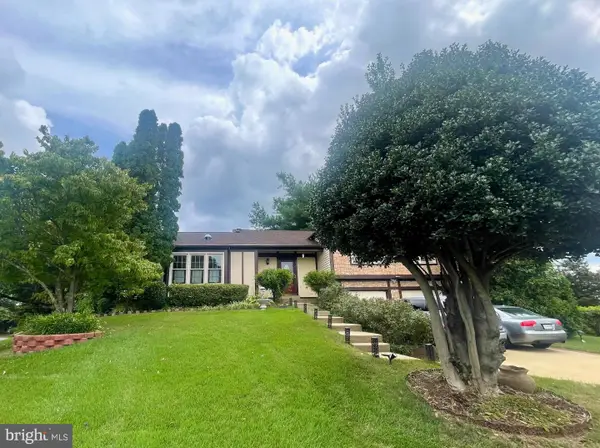 $799,900Active5 beds 3 baths2,472 sq. ft.
$799,900Active5 beds 3 baths2,472 sq. ft.5515 Buggy Whip Dr, CENTREVILLE, VA 20120
MLS# VAFX2247850Listed by: REDFIN CORPORATION

