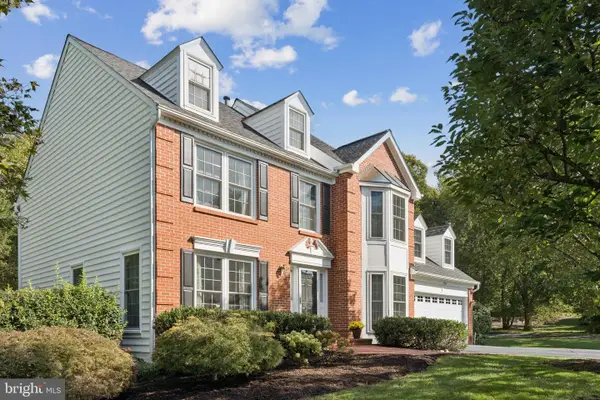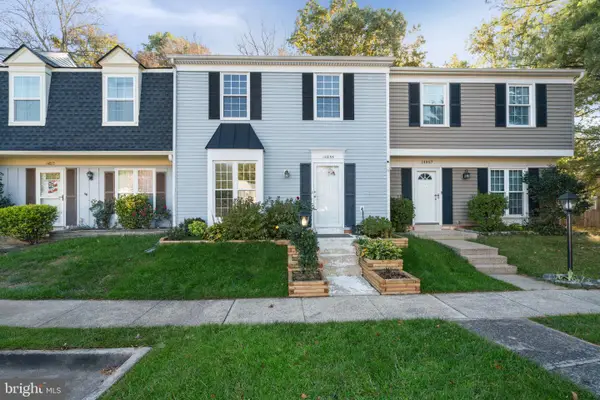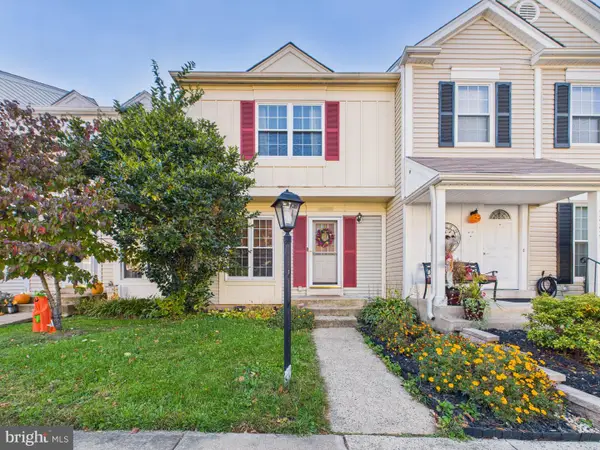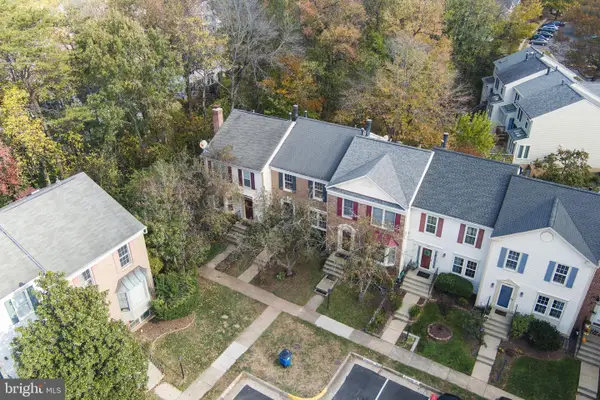13992 Big Yankee Ln, Centreville, VA 20121
Local realty services provided by:Mountain Realty ERA Powered
Listed by:hoke smith reed iii
Office:lpt realty, llc.
MLS#:VAFX2265578
Source:BRIGHTMLS
Price summary
- Price:$500,000
- Price per sq. ft.:$342.47
- Monthly HOA dues:$98
About this home
Located in the Centreville community of Singleton’s Grove, this move-in ready townhouse features new vinyl plank flooring on all three levels (2025) and fresh neutral paint for a bright, welcoming feel. Recent updates include a new roof, skylights, attic insulation, front door, and storm door (2023). Washer and dryer convey (2022). Water heater replacement and an updated master bathroom (2021). The kitchen was reconfigured and updated with new appliances, all three bathrooms received new vanities and toilets, all windows were replaced, and a new HVAC system was installed (2018). Abundant natural light fills the home, highlighted by a cozy wood-burning fireplace (last cleaned/serviced in 2018 and not used since). The partially finished lower level offers potential for additional living space and provides walk-out access to a flat patio with low-maintenance landscaping. The exterior siding, stairs and fence has been power washed and touched up, making this house worry free for years to come!
Major renovation in 2018 which included new windows, new HVAC, new toilets, and new appliances. Master bathroom remodeled in 2021. Water Heater was replaced 2021. Washer and Dryer replaced in 2022. Front door replaced and storm door in 2023. New roof, skylight and attic insulation in 2023. Upstairs remodeled in 2023. Whole hose flooring and painted in 2025. Power washed in 2025.
Contact an agent
Home facts
- Year built:1988
- Listing ID #:VAFX2265578
- Added:57 day(s) ago
- Updated:November 01, 2025 at 07:28 AM
Rooms and interior
- Bedrooms:2
- Total bathrooms:3
- Full bathrooms:2
- Half bathrooms:1
- Living area:1,460 sq. ft.
Heating and cooling
- Cooling:Central A/C
- Heating:Electric, Heat Pump(s)
Structure and exterior
- Roof:Architectural Shingle
- Year built:1988
- Building area:1,460 sq. ft.
- Lot area:0.03 Acres
Schools
- High school:CENTREVILLE
- Middle school:LIBERTY
- Elementary school:CENTREVILLE
Utilities
- Water:Public
- Sewer:Public Sewer
Finances and disclosures
- Price:$500,000
- Price per sq. ft.:$342.47
- Tax amount:$5,478 (2025)
New listings near 13992 Big Yankee Ln
- Coming Soon
 $484,888Coming Soon3 beds 3 baths
$484,888Coming Soon3 beds 3 baths14437 Glencrest Cir #129, CENTREVILLE, VA 20120
MLS# VAFX2277368Listed by: LONG & FOSTER REAL ESTATE, INC. - Coming Soon
 $510,000Coming Soon2 beds 2 baths
$510,000Coming Soon2 beds 2 baths14578 Olde Kent Rd, CENTREVILLE, VA 20120
MLS# VAFX2277326Listed by: LONG & FOSTER REAL ESTATE, INC. - Open Sat, 3 to 5pmNew
 $540,000Active3 beds 4 baths1,640 sq. ft.
$540,000Active3 beds 4 baths1,640 sq. ft.6316 Mary Todd Ln, CENTREVILLE, VA 20121
MLS# VAFX2276886Listed by: EXP REALTY, LLC - Open Sun, 1 to 3pmNew
 $945,000Active5 beds 4 baths2,438 sq. ft.
$945,000Active5 beds 4 baths2,438 sq. ft.15056 Brown Post Ln, CENTREVILLE, VA 20121
MLS# VAFX2275970Listed by: COMPASS - New
 $500,000Active3 beds 3 baths1,286 sq. ft.
$500,000Active3 beds 3 baths1,286 sq. ft.14855 Lynhodge Ct, CENTREVILLE, VA 20120
MLS# VAFX2276964Listed by: SAMSON PROPERTIES - Open Sun, 1 to 3pmNew
 $499,999Active2 beds 4 baths1,428 sq. ft.
$499,999Active2 beds 4 baths1,428 sq. ft.14435 Salisbury Plain Ct, CENTREVILLE, VA 20120
MLS# VAFX2276842Listed by: COMPASS - Open Sun, 12 to 2pmNew
 $425,000Active2 beds 2 baths1,156 sq. ft.
$425,000Active2 beds 2 baths1,156 sq. ft.14785 Green Park Way, CENTREVILLE, VA 20120
MLS# VAFX2276792Listed by: FIRST DECISION REALTY LLC - Open Sun, 1 to 3pmNew
 $639,900Active3 beds 4 baths1,624 sq. ft.
$639,900Active3 beds 4 baths1,624 sq. ft.5096 Village Fountain Pl, CENTREVILLE, VA 20120
MLS# VAFX2276518Listed by: REDFIN CORPORATION - New
 $475,000Active3 beds 1 baths1,092 sq. ft.
$475,000Active3 beds 1 baths1,092 sq. ft.14801 Carlbern Dr, CENTREVILLE, VA 20120
MLS# VAFX2275506Listed by: SAMSON PROPERTIES - Coming SoonOpen Sun, 2 to 6pm
 $599,000Coming Soon3 beds 4 baths
$599,000Coming Soon3 beds 4 baths14608 Battery Ridge Ln, CENTREVILLE, VA 20120
MLS# VAFX2276738Listed by: CASEY MARGENAU FINE HOMES AND ESTATES LLC
