14374 Nandina Ct, CENTREVILLE, VA 20120
Local realty services provided by:ERA Statewide Realty
Listed by:josie r barondess
Office:exp realty, llc.
MLS#:VAFX2266028
Source:BRIGHTMLS
Price summary
- Price:$735,000
- Price per sq. ft.:$292.83
- Monthly HOA dues:$64.33
About this home
Come discover a home that feels just right for this stage of life—whether you’re taking the exciting step into your very first place or ready for a move up to spread out a bit more. Step inside and you’ll immediately notice the fresh, move-in ready feel: just refinished hardwoods, a neutral color palette, plush new carpet underfoot, and stylish new lighting that brightens each space. The kitchen and baths have simple, yet impactful updates, to start enjoying this home from day one. The setting is just as inviting - tucked at the end of a cul-de-sac, the home offers the quiet and safety of no through traffic. The large fenced yard gives you space for pets, play, gardening, or hosting weekend cookouts on the new deck. Stylish, comfortable, and perfectly sized, it’s a wonderful start for your next chapter. HVAC and WH 2023 PLUS new lower level shower, kitchen countertops, dishwasher, microwave, disposal and sump pump. New deck and 100ft new 6' fence on right side of yard. SEQUOIA FARMS is a community where you know your neighbors! With a seasonal pool complex, tennis-pickleball courts, a playground with a mix of equipment catered to age & abilities, AND and an active Activities Group, Sequoia Farms invites all in a welcoming community spirit! Bordered by EC Lawrence sport fields, with direct paved access, nearby shopping options including the dynamic Fields of Commonwealth shopping district featuring Wegmans, plus accessible commuter routes (<1mile to Park & Ride Lot) to all Northern Virginia has to offer - this community and this property are calling you HOME!
Contact an agent
Home facts
- Year built:1987
- Listing ID #:VAFX2266028
- Added:6 day(s) ago
- Updated:September 16, 2025 at 03:05 PM
Rooms and interior
- Bedrooms:4
- Total bathrooms:4
- Full bathrooms:3
- Half bathrooms:1
- Living area:2,510 sq. ft.
Heating and cooling
- Cooling:Central A/C
- Heating:Forced Air, Natural Gas
Structure and exterior
- Year built:1987
- Building area:2,510 sq. ft.
- Lot area:0.2 Acres
Schools
- High school:WESTFIELD
- Middle school:STONE
- Elementary school:CUB RUN
Utilities
- Water:Public
- Sewer:Public Sewer
Finances and disclosures
- Price:$735,000
- Price per sq. ft.:$292.83
- Tax amount:$8,229 (2025)
New listings near 14374 Nandina Ct
- Coming Soon
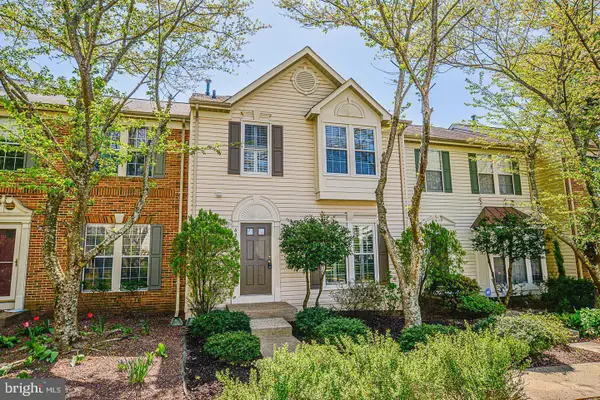 $630,000Coming Soon3 beds 4 baths
$630,000Coming Soon3 beds 4 baths6909 Ridge Water Ct, CENTREVILLE, VA 20121
MLS# VAFX2268036Listed by: SAMSON PROPERTIES - Coming SoonOpen Sun, 2 to 4pm
 $599,000Coming Soon4 beds 4 baths
$599,000Coming Soon4 beds 4 baths6516 Sharps Dr, CENTREVILLE, VA 20121
MLS# VAFX2263912Listed by: REDFIN CORPORATION - Coming SoonOpen Sat, 12 to 2pm
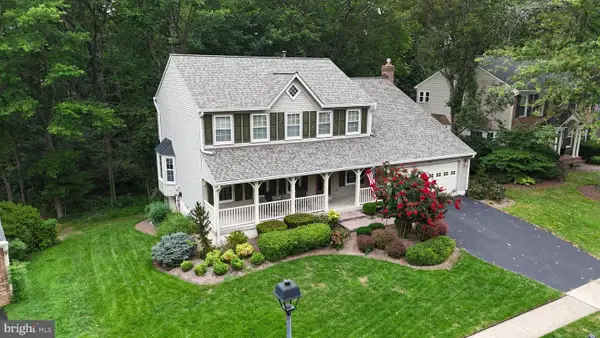 $950,000Coming Soon5 beds 4 baths
$950,000Coming Soon5 beds 4 baths6414 Springhouse Cir, CLIFTON, VA 20124
MLS# VAFX2267530Listed by: EXP REALTY, LLC - New
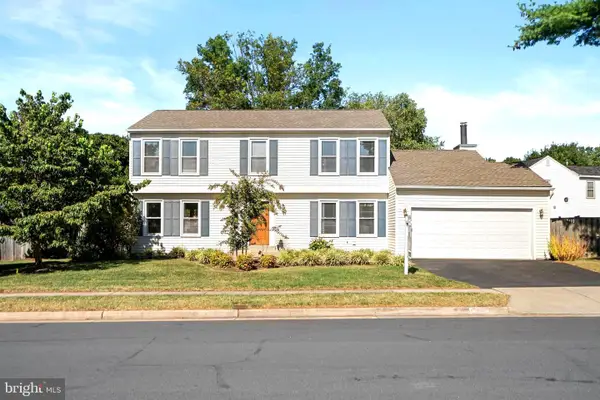 $825,000Active4 beds 5 baths3,160 sq. ft.
$825,000Active4 beds 5 baths3,160 sq. ft.5213 Knoughton, CENTREVILLE, VA 20120
MLS# VAFX2262410Listed by: RE/MAX ALLEGIANCE - New
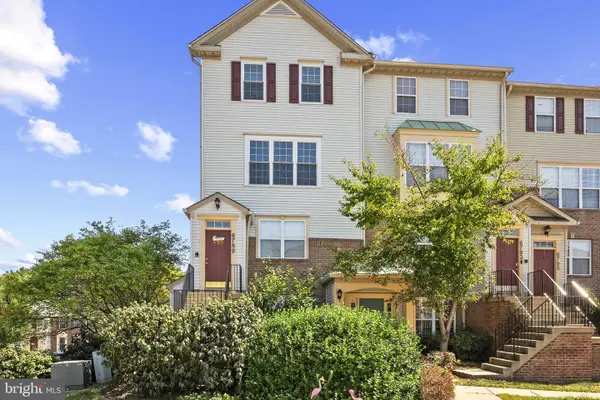 $459,900Active3 beds 3 baths1,500 sq. ft.
$459,900Active3 beds 3 baths1,500 sq. ft.6789 Stone Maple Ter, CENTREVILLE, VA 20121
MLS# VAFX2252462Listed by: SAMSON PROPERTIES - New
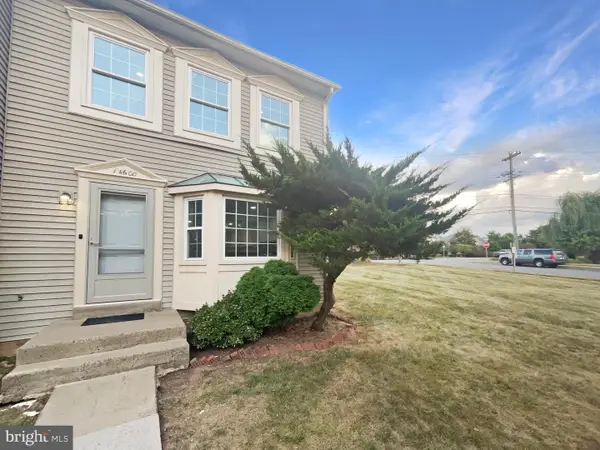 $520,000Active3 beds 3 baths1,280 sq. ft.
$520,000Active3 beds 3 baths1,280 sq. ft.14600 Stone Range Dr, CENTREVILLE, VA 20120
MLS# VAFX2267504Listed by: OPEN DOOR BROKERAGE, LLC - New
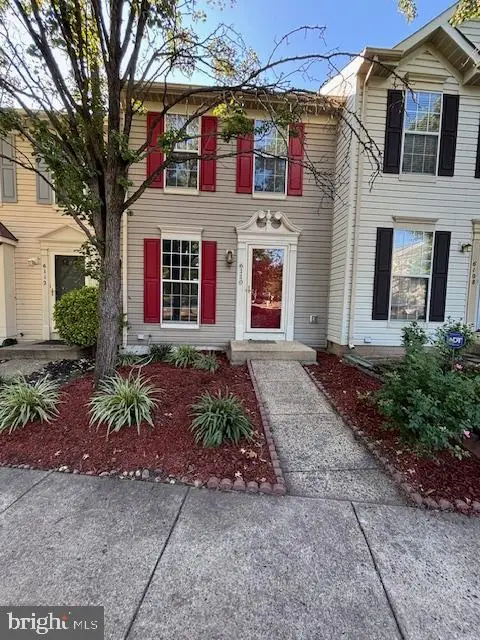 $490,000Active2 beds 3 baths1,306 sq. ft.
$490,000Active2 beds 3 baths1,306 sq. ft.6110 Jenlar Dr, CENTREVILLE, VA 20121
MLS# VAFX2267184Listed by: MAHARZADA REALTORS INC. - New
 $399,900Active3 beds 2 baths1,302 sq. ft.
$399,900Active3 beds 2 baths1,302 sq. ft.14525 Saint Germain Dr, CENTREVILLE, VA 20121
MLS# VAFX2267486Listed by: EXCEL REALTY CORP. - Coming Soon
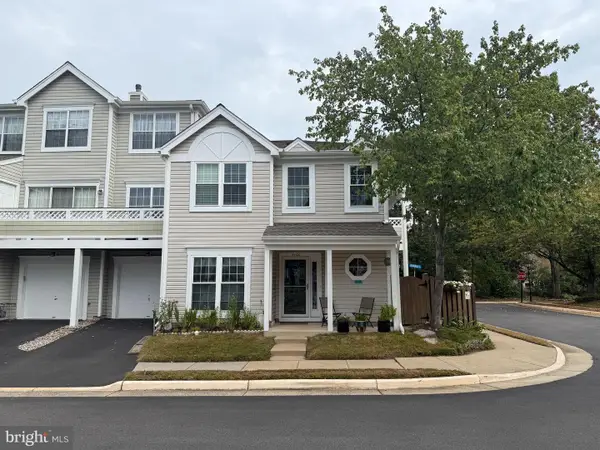 $500,000Coming Soon3 beds 3 baths
$500,000Coming Soon3 beds 3 baths5100 Castle Harbor Way #117, CENTREVILLE, VA 20120
MLS# VAFX2267372Listed by: KELLER WILLIAMS CAPITAL PROPERTIES - Coming Soon
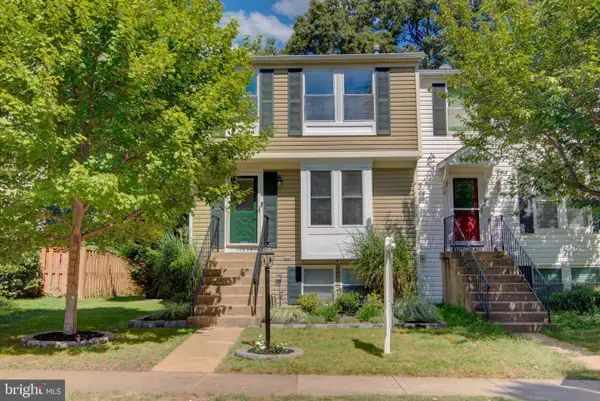 $514,900Coming Soon3 beds 3 baths
$514,900Coming Soon3 beds 3 baths14646 Olde Kent Rd, CENTREVILLE, VA 20120
MLS# VAFX2266452Listed by: KELLER WILLIAMS REALTY
