14415 Glencrest Cir #112, Centreville, VA 20120
Local realty services provided by:ERA Byrne Realty
14415 Glencrest Cir #112,Centreville, VA 20120
$475,000
- 3 Beds
- 3 Baths
- 1,518 sq. ft.
- Townhouse
- Pending
Listed by: rheema h ziadeh, rebecca haughian
Office: redfin corporation
MLS#:VAFX2272722
Source:BRIGHTMLS
Price summary
- Price:$475,000
- Price per sq. ft.:$312.91
- Monthly HOA dues:$106
About this home
*Buyer got Cold Fee- NO ISSUES with the home, Inspection was great! Their Loss is Your Gain!**Absolutely stunning and one of a kind End unit, 2-level townhome style condo with one car attached garage and full size driveway located on prime lot in desirable Sully Station. This home has been fully renovated - no expense spared! New HVAC (3 months). ROOF 2019, Water Heater 2020. Upon entrance you will be welcomed by the open, sundrenched entrance with gorgeous upgraded flooring and lighting throughout. The main level features the fully remodeled Gourmet kitchen with top of the line SS appliances, upgraded Shaker cabinets, custom backsplash, range hood, unique side custom cabinetry and breakfast nook. The open concept living and dining rooms adorned with stunning upgraded floor to ceiling stone fireplace and beautiful built-ins. The fully renovated bathrooms are a must see- truly unlike any other. Upper level features 3 bedrooms- all with custom wall finishes- including the Primary Suite with walk-in closet, en suite luxury bath and private balcony for your own Private retreat. Enjoy outdoor relaxation or entertaining from the fully fenced yard, which includes a renovated deck easily accessible by the sliding glass door off the living room. Wonderful community and amenities! The HOA/condo association has made significant investment into the community to include replacing Roofs, Balconies, gutters/downspouts, fences and resurfacing the parking lots throughout, all within the past 5years. Sully Station community offers many wonderful amenities for you to enjoy including a Community Center, an Olympic-size swimming pool, tennis courts, basketball courts, playgrounds and tot lots, walking trails, parks and green spaces, a clubhouse, multipurpose courts, and more! Conveniently located just few minutes to multiple shopping centers including grocery, coffee shops, retail, dining, and more, as well as the The Goddard School. Convenient commuter access to 28, 50 and 66. Don't miss this one!
Contact an agent
Home facts
- Year built:1993
- Listing ID #:VAFX2272722
- Added:48 day(s) ago
- Updated:November 21, 2025 at 08:42 AM
Rooms and interior
- Bedrooms:3
- Total bathrooms:3
- Full bathrooms:2
- Half bathrooms:1
- Living area:1,518 sq. ft.
Heating and cooling
- Cooling:Central A/C
- Heating:Electric, Heat Pump(s)
Structure and exterior
- Year built:1993
- Building area:1,518 sq. ft.
Schools
- High school:WESTFIELD
- Elementary school:CUB RUN
Utilities
- Water:Public
- Sewer:Public Sewer
Finances and disclosures
- Price:$475,000
- Price per sq. ft.:$312.91
- Tax amount:$5,200 (2025)
New listings near 14415 Glencrest Cir #112
- Open Sun, 1 to 3pmNew
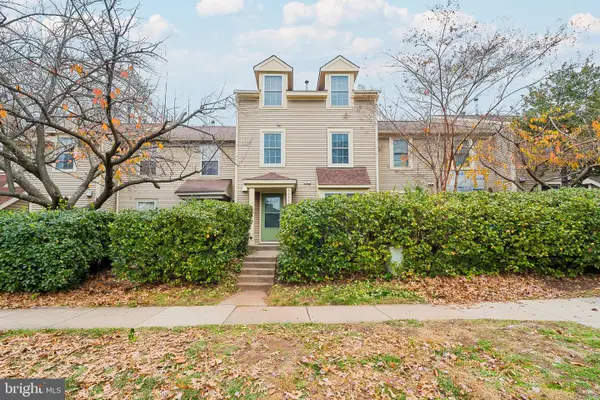 $420,000Active2 beds 3 baths1,591 sq. ft.
$420,000Active2 beds 3 baths1,591 sq. ft.6035 Netherton St, CENTREVILLE, VA 20120
MLS# VAFX2279414Listed by: CARTER REAL ESTATE, INC. - Open Sat, 1 to 3pmNew
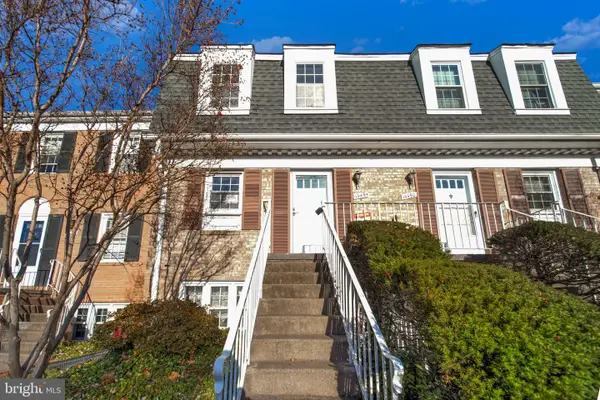 $329,000Active2 beds 2 baths1,054 sq. ft.
$329,000Active2 beds 2 baths1,054 sq. ft.14494 Cool Oak Ln, CENTREVILLE, VA 20121
MLS# VAFX2279772Listed by: EXP REALTY, LLC - New
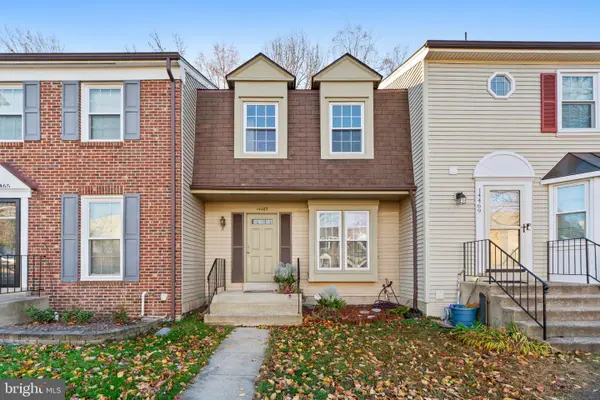 $470,000Active2 beds 3 baths1,307 sq. ft.
$470,000Active2 beds 3 baths1,307 sq. ft.14467 Four Chimney Dr, CENTREVILLE, VA 20120
MLS# VAFX2279634Listed by: FATHOM REALTY - New
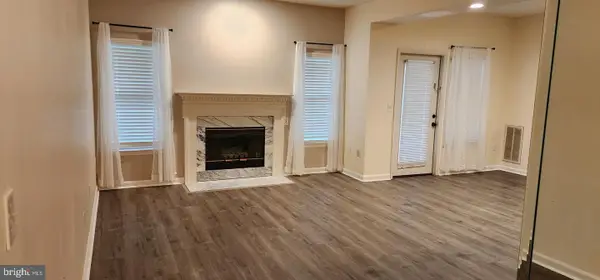 $349,900Active2 beds 2 baths1,108 sq. ft.
$349,900Active2 beds 2 baths1,108 sq. ft.14303 Grape Holly Grv #15, CENTREVILLE, VA 20121
MLS# VAFX2279302Listed by: REAL PROPERTY MANAGEMENT PROS - New
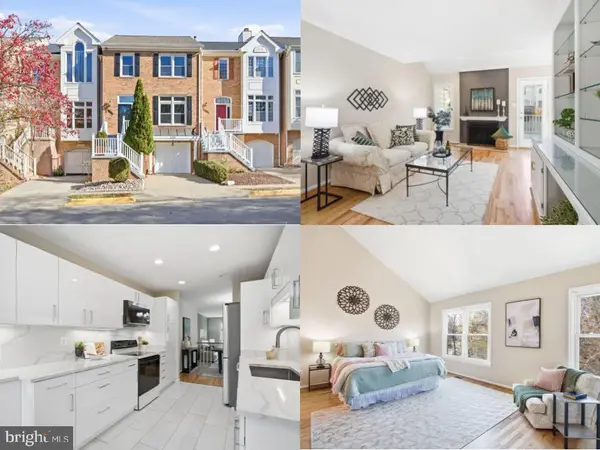 $685,000Active3 beds 4 baths2,610 sq. ft.
$685,000Active3 beds 4 baths2,610 sq. ft.14524 Smithwood Dr, CENTREVILLE, VA 20120
MLS# VAFX2272914Listed by: EXP REALTY LLC 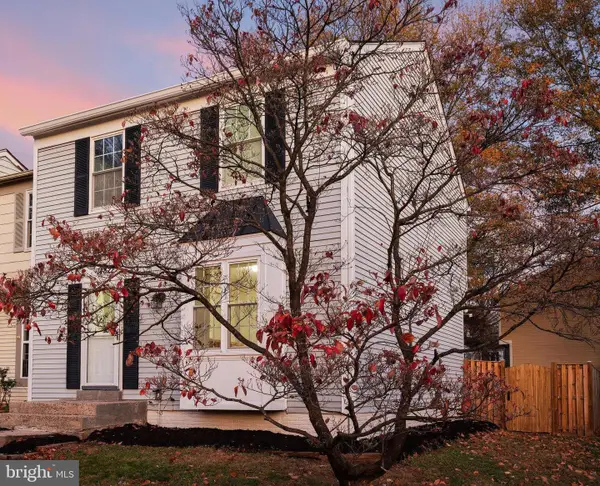 $449,900Pending3 beds 3 baths1,876 sq. ft.
$449,900Pending3 beds 3 baths1,876 sq. ft.14822 Millicent Ct, CENTREVILLE, VA 20120
MLS# VAFX2276206Listed by: KELLER WILLIAMS REALTY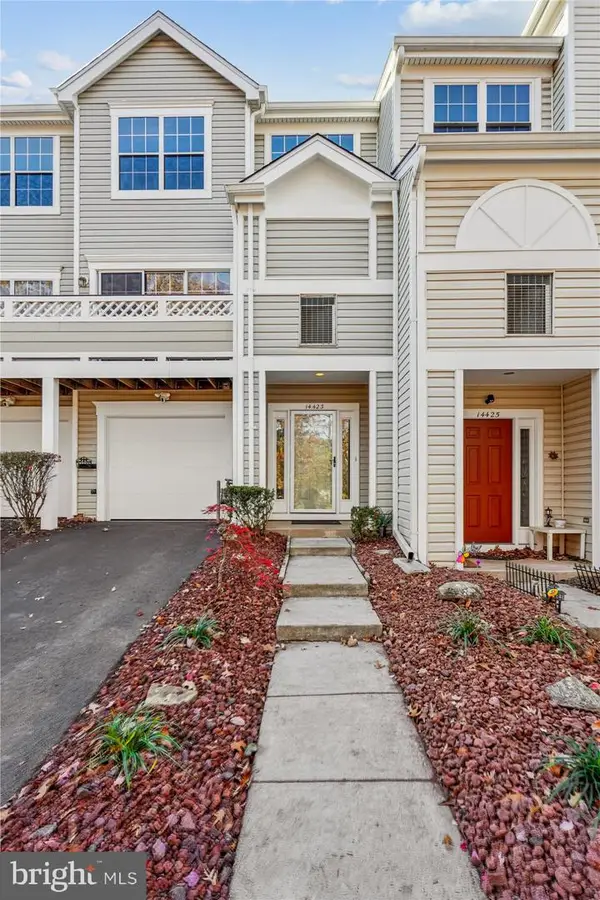 $478,500Pending3 beds 3 baths1,692 sq. ft.
$478,500Pending3 beds 3 baths1,692 sq. ft.14423 Glencrest Cir #123, CENTREVILLE, VA 20120
MLS# VAFX2277472Listed by: CORCORAN MCENEARNEY- New
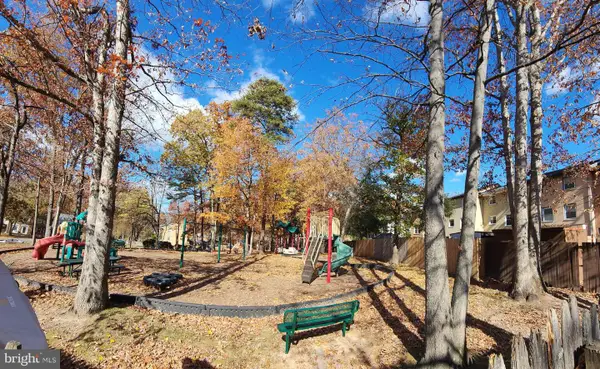 $529,999Active3 beds 4 baths1,896 sq. ft.
$529,999Active3 beds 4 baths1,896 sq. ft.14828 Hoxton Sq, CENTREVILLE, VA 20120
MLS# VAFX2278580Listed by: FAIRFAX REALTY SELECT - Open Sat, 1 to 3pmNew
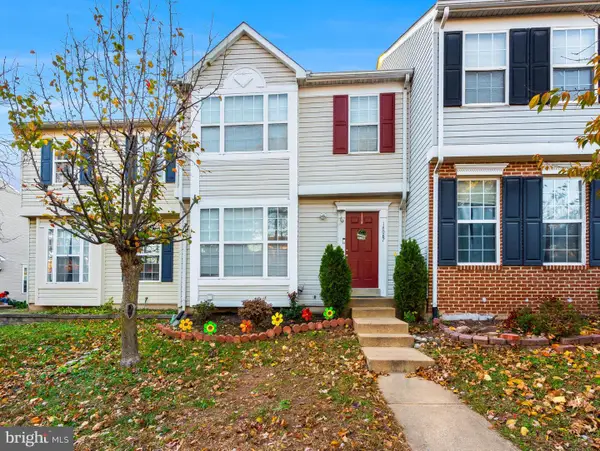 $549,000Active3 beds 4 baths1,267 sq. ft.
$549,000Active3 beds 4 baths1,267 sq. ft.14087 Asher Vw, CENTREVILLE, VA 20121
MLS# VAFX2278930Listed by: KELLER WILLIAMS REALTY DULLES - Open Sat, 11am to 1pmNew
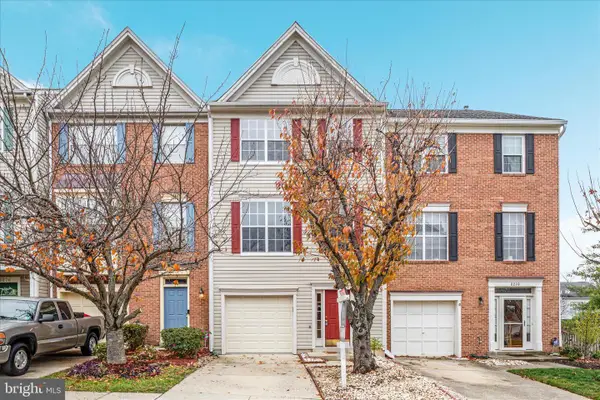 $585,000Active3 beds 4 baths1,758 sq. ft.
$585,000Active3 beds 4 baths1,758 sq. ft.6272 Clay Pipe Ct, CENTREVILLE, VA 20121
MLS# VAFX2279084Listed by: LONG & FOSTER REAL ESTATE, INC.
